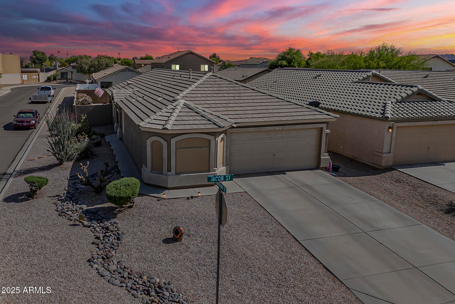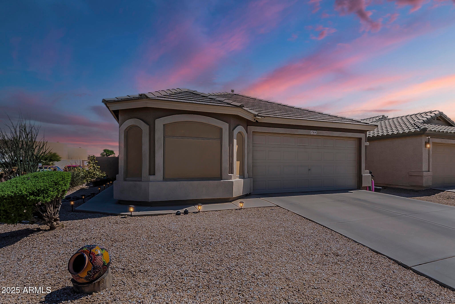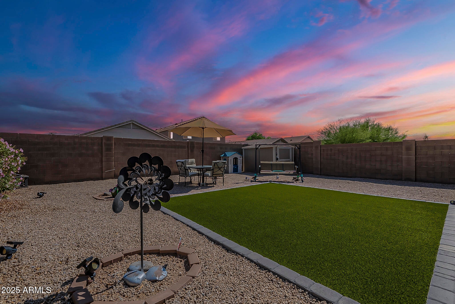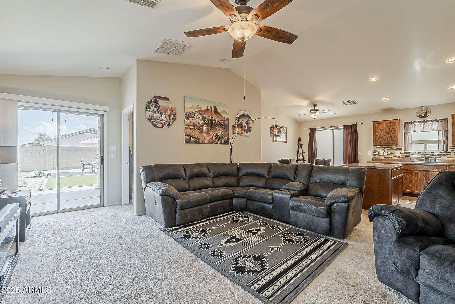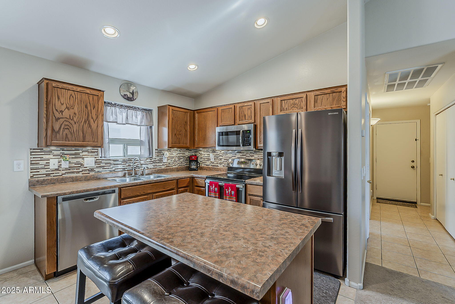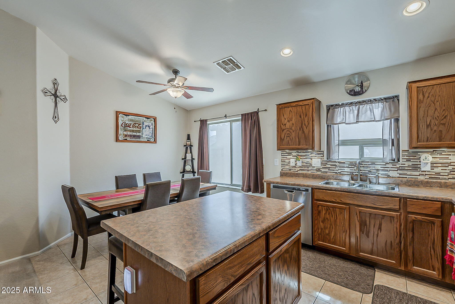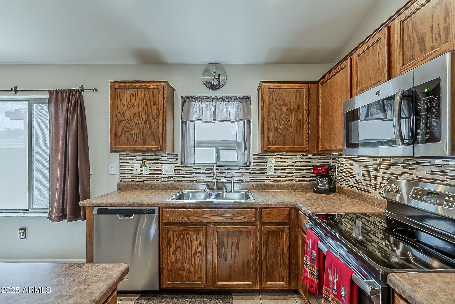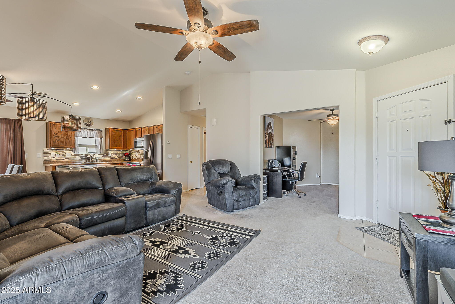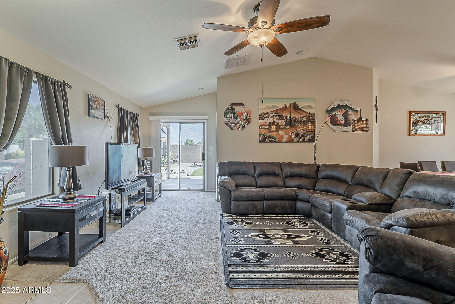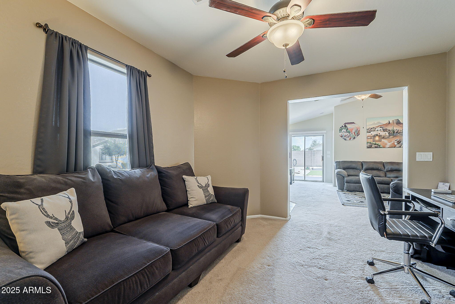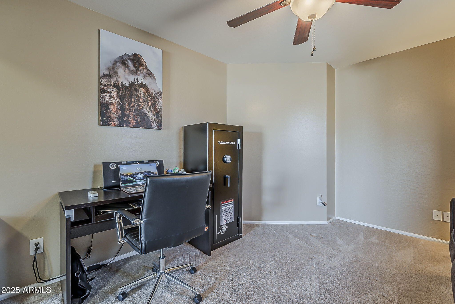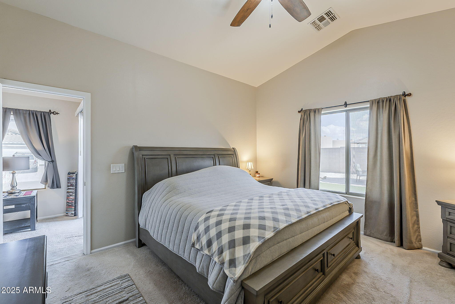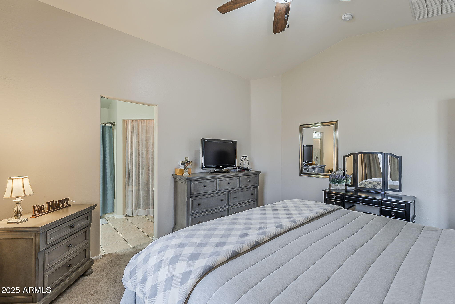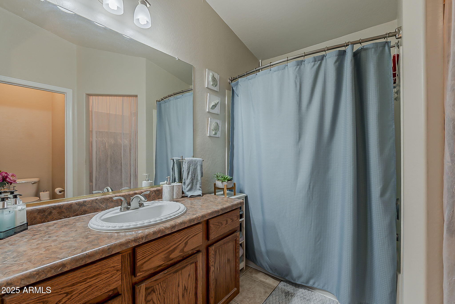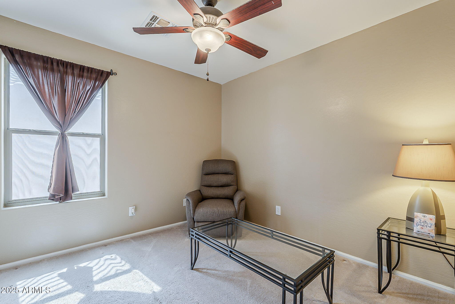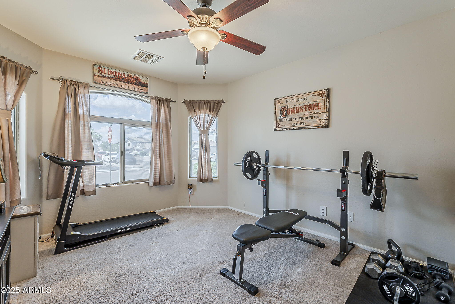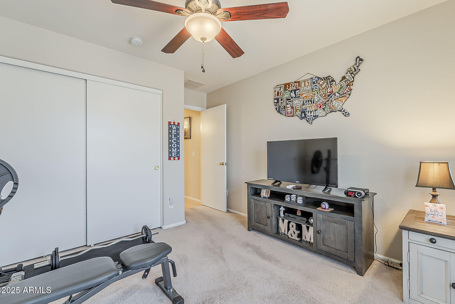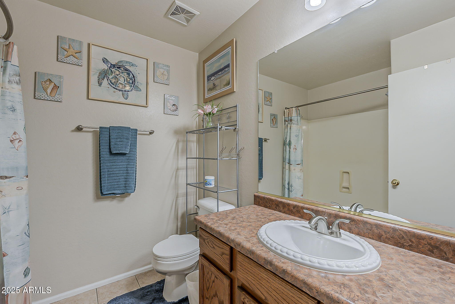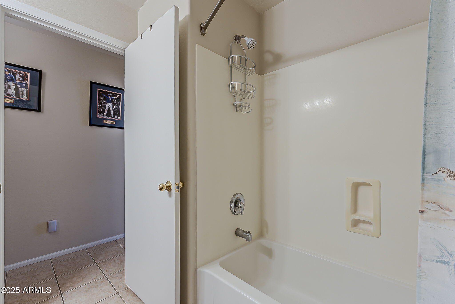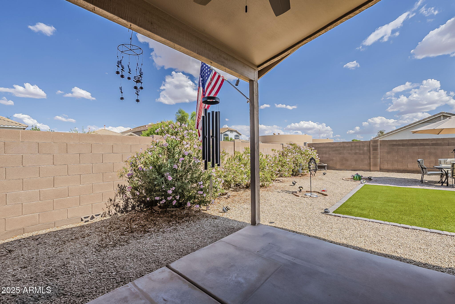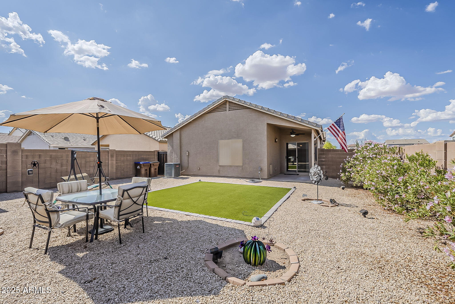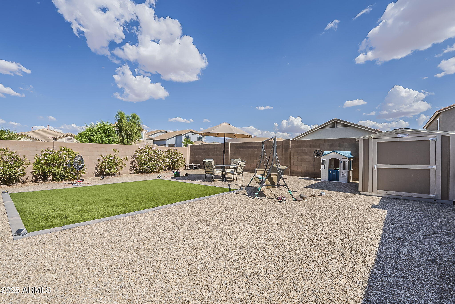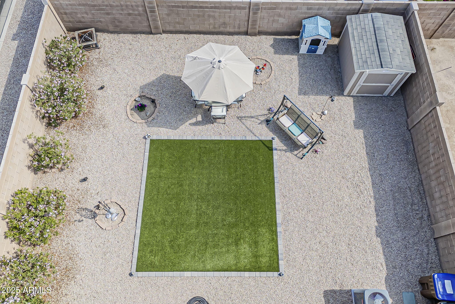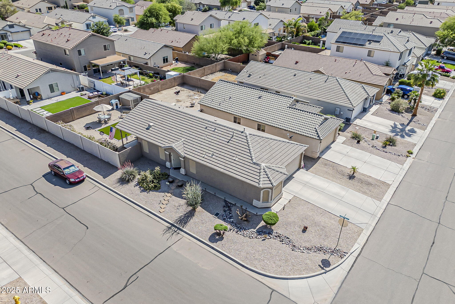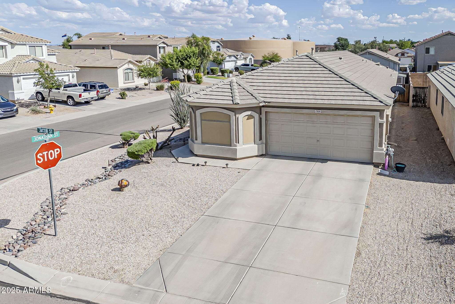$345,000 - 1769 E Jacob Street, San Tan Valley
- 3
- Bedrooms
- 2
- Baths
- 1,493
- SQ. Feet
- 0.12
- Acres
**You WONT find a more taken care of home in the desired Pecan Creek South community for under 400k** as you step into this beautifully designed split floor plan featuring a spacious Great Room, 3 generously sized bedrooms, 2 full bathrooms, plus a versatile Den/Office—perfect for working from home or extra living space. Recent upgrades include but are not limited to a brand-new A/C motor (2024), You'll also love the new kitchen backsplash, stainless steel appliances and refrigerator (2023). The home has been upgraded with maximum energy-efficient features in mind like ceiling fans throughout and exterior sun screens. Enjoy fresh exterior paint, and artificial turf for low-maintenance outdoor living, a tough shed for extra storage, and a transferable home warranty for added peace of mind
Essential Information
-
- MLS® #:
- 6876111
-
- Price:
- $345,000
-
- Bedrooms:
- 3
-
- Bathrooms:
- 2.00
-
- Square Footage:
- 1,493
-
- Acres:
- 0.12
-
- Year Built:
- 2007
-
- Type:
- Residential
-
- Sub-Type:
- Single Family Residence
-
- Style:
- Ranch
-
- Status:
- Active
Community Information
-
- Address:
- 1769 E Jacob Street
-
- Subdivision:
- PECAN CREEK SOUTH
-
- City:
- San Tan Valley
-
- County:
- Pinal
-
- State:
- AZ
-
- Zip Code:
- 85140
Amenities
-
- Amenities:
- Playground, Biking/Walking Path
-
- Utilities:
- SRP,City Gas3
-
- Parking Spaces:
- 4
-
- Parking:
- Garage Door Opener
-
- # of Garages:
- 2
-
- Pool:
- None
Interior
-
- Interior Features:
- High Speed Internet, Eat-in Kitchen, Breakfast Bar, No Interior Steps, Kitchen Island, Pantry, Full Bth Master Bdrm, Laminate Counters
-
- Appliances:
- Electric Cooktop
-
- Heating:
- Natural Gas
-
- Cooling:
- Central Air, Ceiling Fan(s)
-
- Fireplaces:
- None
-
- # of Stories:
- 1
Exterior
-
- Lot Description:
- Sprinklers In Rear, Sprinklers In Front, Corner Lot, Desert Back, Desert Front, Synthetic Grass Back
-
- Windows:
- Solar Screens, Dual Pane
-
- Roof:
- Tile, Concrete
-
- Construction:
- Stucco, Wood Frame, Painted
School Information
-
- District:
- J O Combs Unified School District
-
- Elementary:
- Ellsworth Elementary School
-
- Middle:
- J. O. Combs Middle School
-
- High:
- Combs High School
Listing Details
- Listing Office:
- Re/max Solutions
