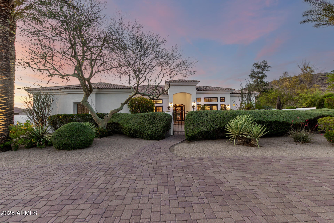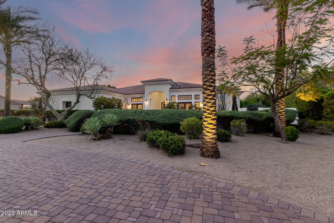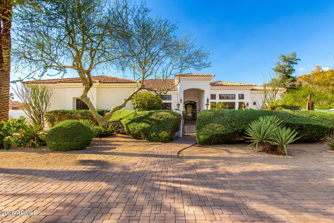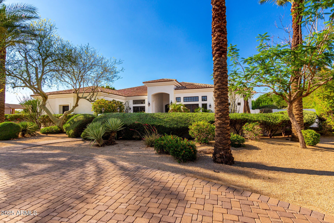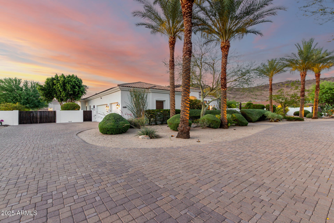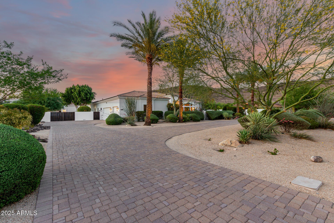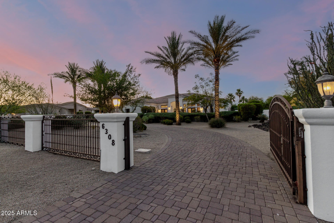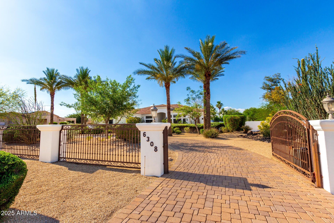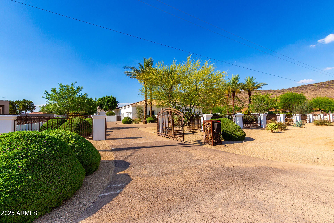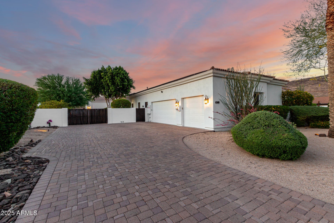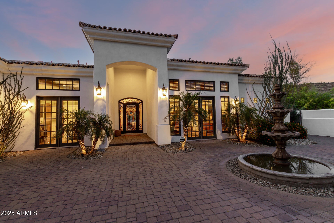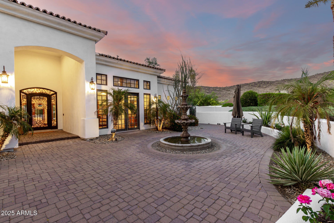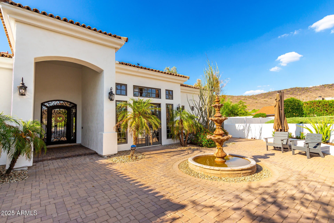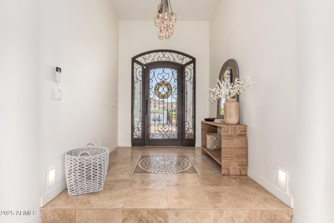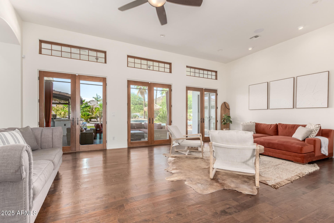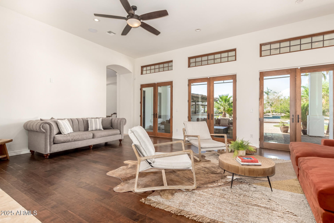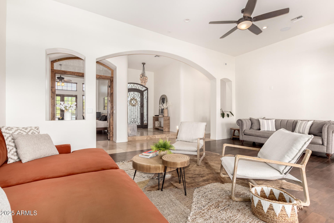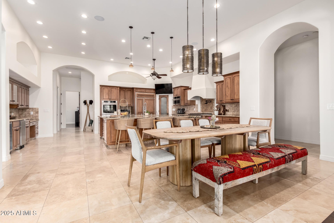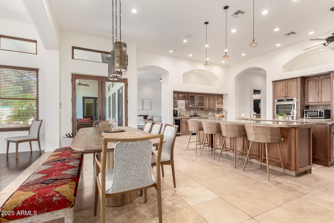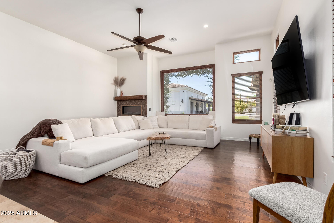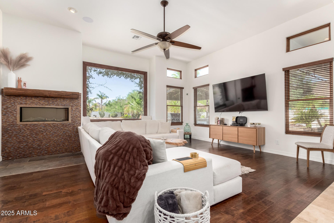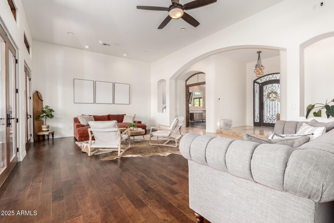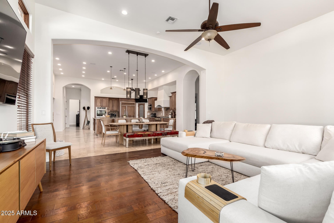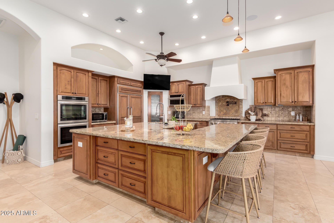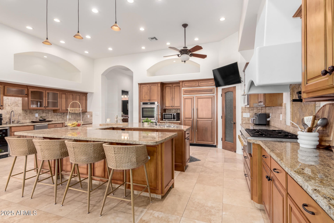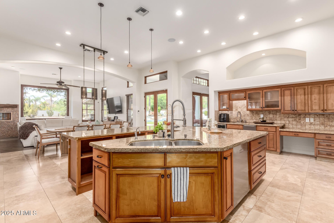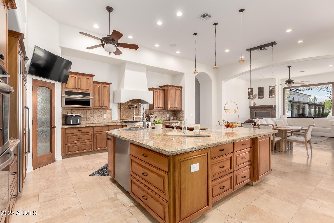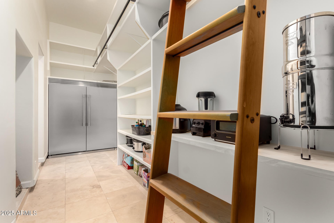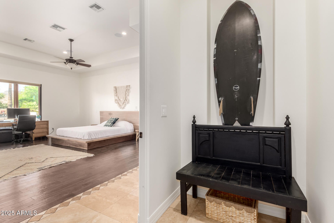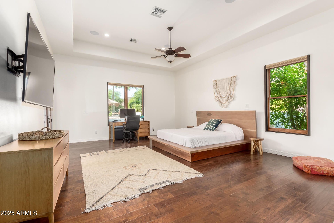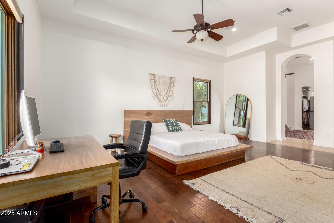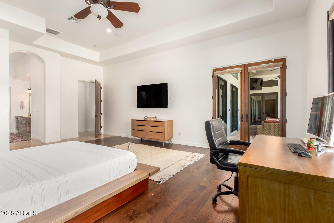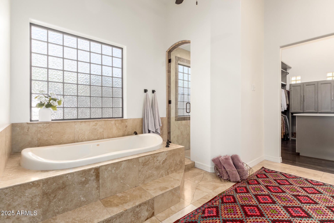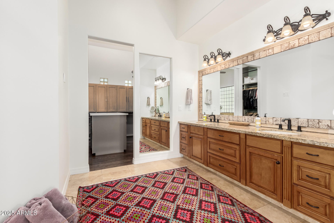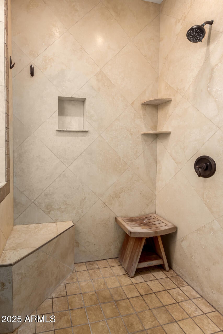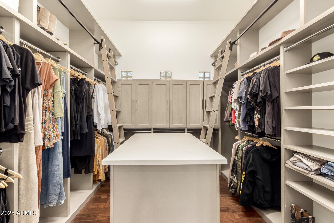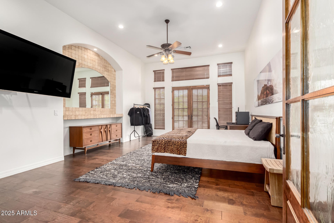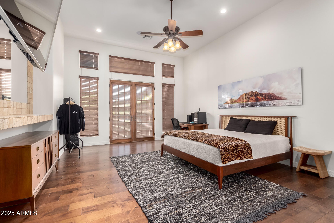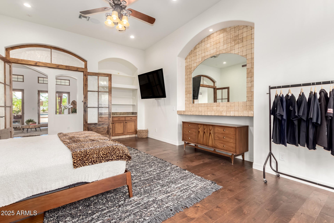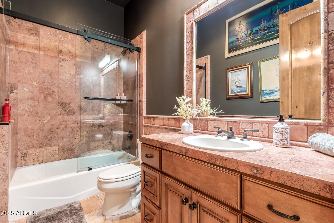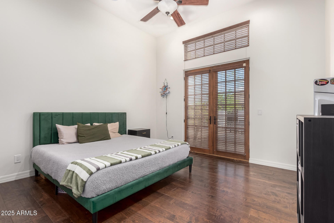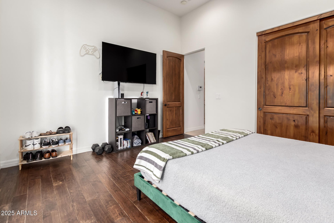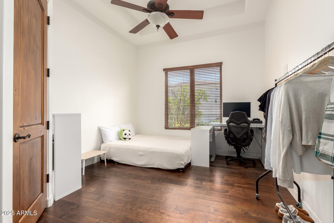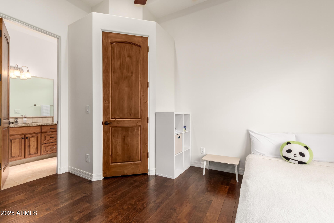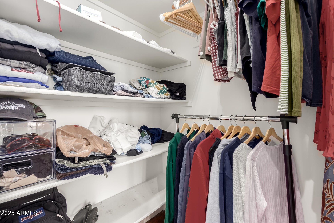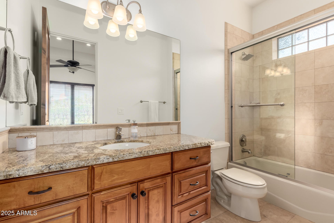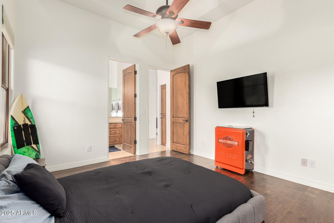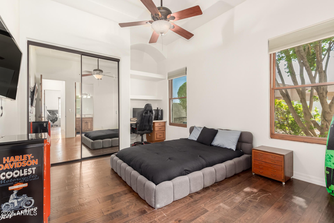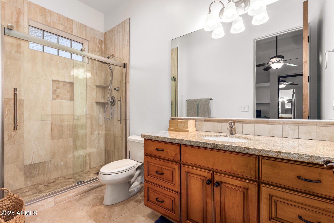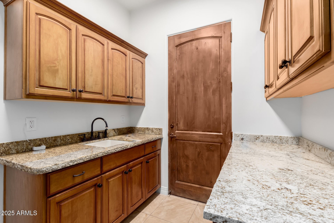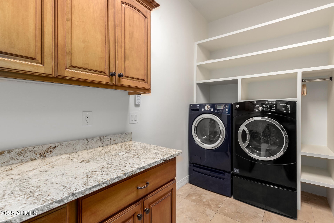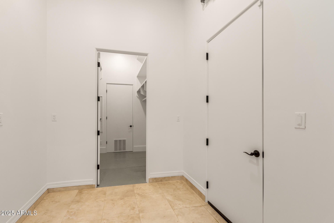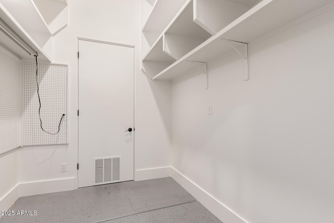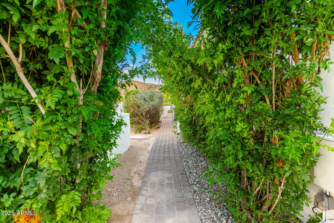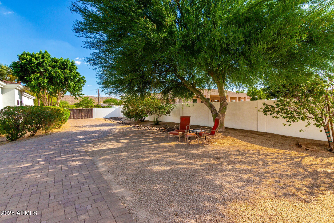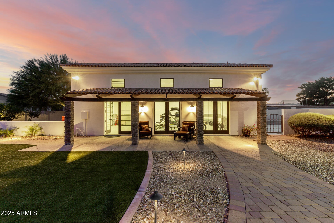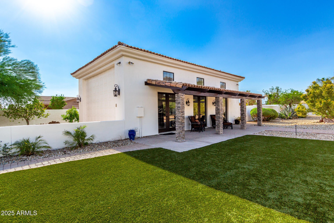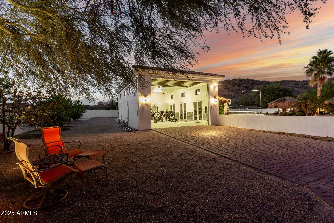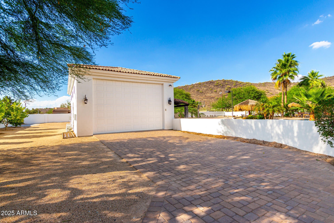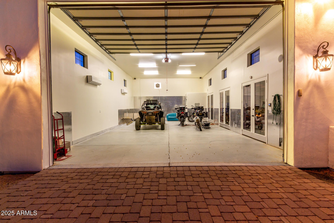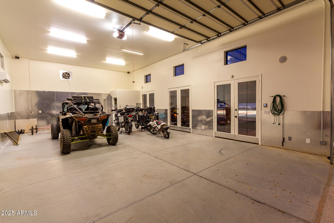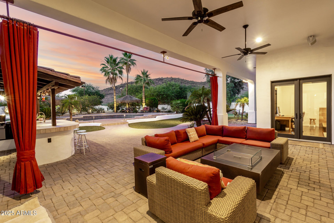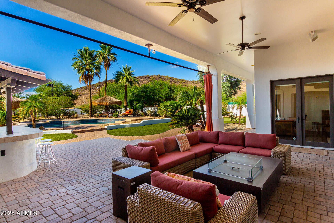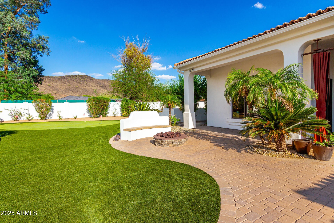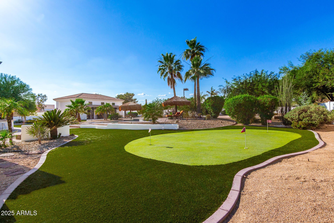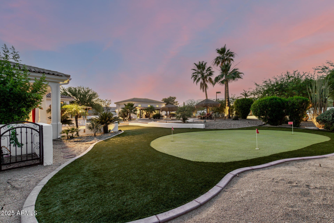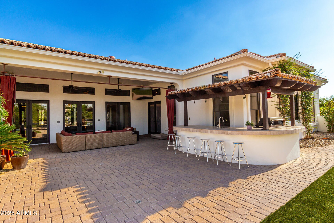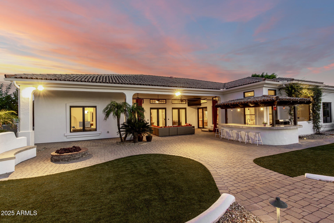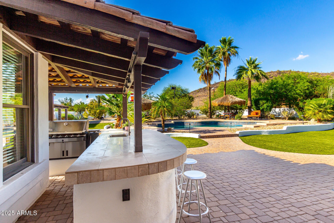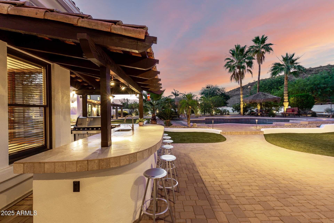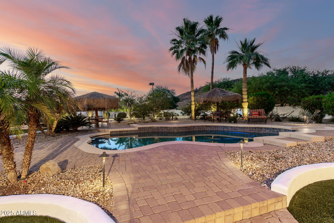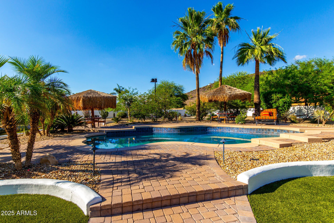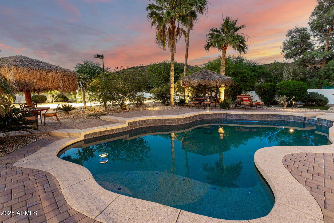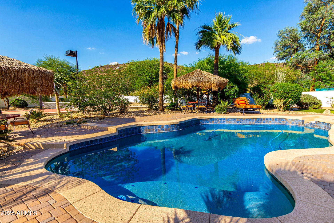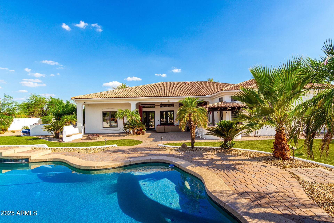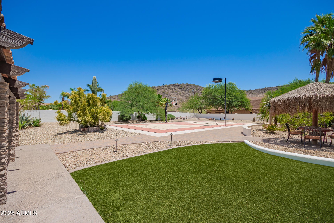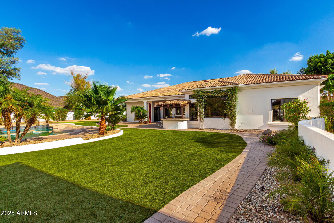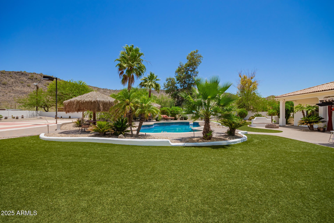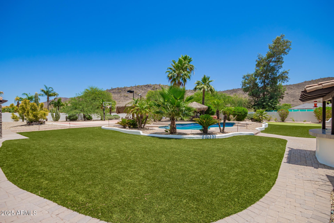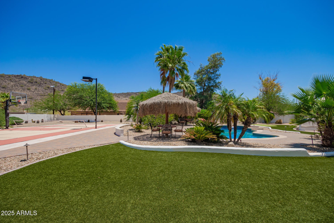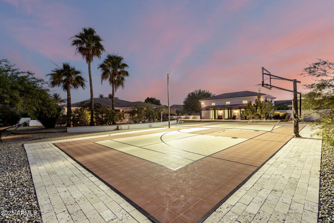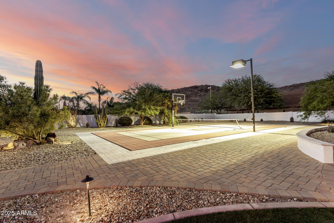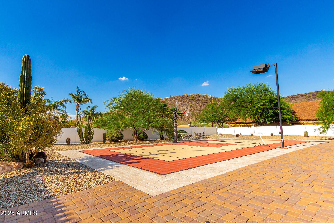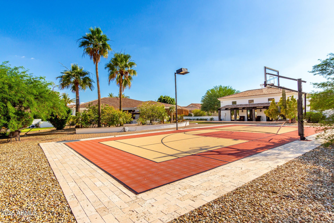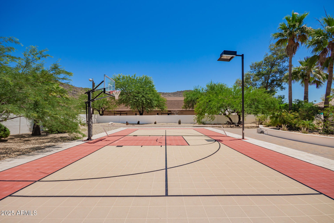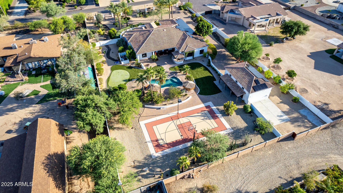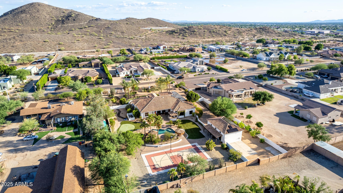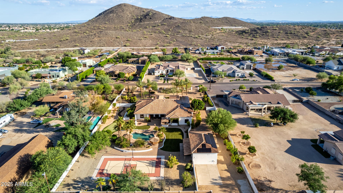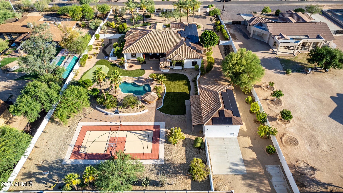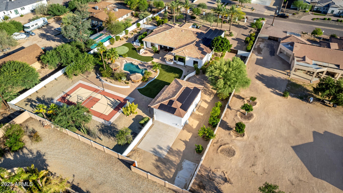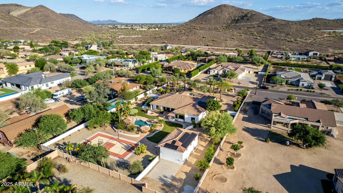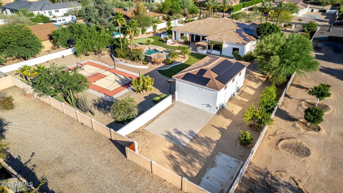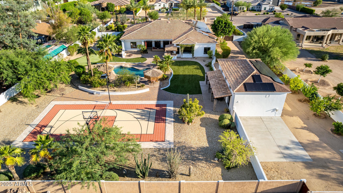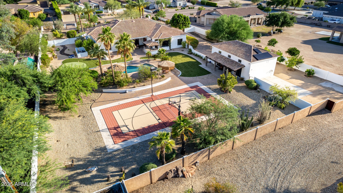$2,595,000 - 6308 W Parkside Lane, Glendale
- 4
- Bedrooms
- 5
- Baths
- 4,296
- SQ. Feet
- 1.09
- Acres
Tucked beside Thunderbird Conservation Park, this North Glendale gem is more than a home-it's a private solar-powered desert retreat built for living and entertaining. Set on over an acre behind secure gates, the property blends function and fun with a 40' deep, air-conditioned RV garage, sport court, putting green, and a fully redesigned backyard oasis. Freshly repainted inside and out, the home now exudes a soft Santa Barbara-inspired feel with bright, airy tones and timeless charm throughout. Inside, the light-filled single-level layout features a split primary suite, three additional bedrooms, and a spacious bonus room perfect for work, play, or hosting guests. The chef's kitchen is the heart of the home with a large prep island, eat-in dining area, and a 120 sq ft walk-in pantry equipped with dual fridge/freezer and a built-in ladder for high shelving. French doors lead to the ultimate outdoor setup-renovated play pool, shaded palapas, a built-in BBQ island with seating, and a full outdoor kitchen. Mature fruit trees and low-maintenance landscaping complete the scene. Sunrise, sunset, and mountain views are all included! THIS IS Arizona living at its BEST!
Essential Information
-
- MLS® #:
- 6876231
-
- Price:
- $2,595,000
-
- Bedrooms:
- 4
-
- Bathrooms:
- 5.00
-
- Square Footage:
- 4,296
-
- Acres:
- 1.09
-
- Year Built:
- 2004
-
- Type:
- Residential
-
- Sub-Type:
- Single Family Residence
-
- Style:
- Santa Barbara/Tuscan
-
- Status:
- Active Under Contract
Community Information
-
- Address:
- 6308 W Parkside Lane
-
- Subdivision:
- CUSTOM - NO HOA - RV GARAGE
-
- City:
- Glendale
-
- County:
- Maricopa
-
- State:
- AZ
-
- Zip Code:
- 85310
Amenities
-
- Utilities:
- APS,SW Gas3
-
- Parking Spaces:
- 18
-
- Parking:
- RV Access/Parking, Gated, RV Gate, Garage Door Opener, Extended Length Garage, Direct Access, Circular Driveway, Attch'd Gar Cabinets, Temp Controlled, RV Garage
-
- # of Garages:
- 10
-
- View:
- Mountain(s)
-
- Pool:
- Variable Speed Pump, Heated, Private
Interior
-
- Interior Features:
- High Speed Internet, Smart Home, Granite Counters, Double Vanity, Physcl Chlgd (SRmks), Eat-in Kitchen, Breakfast Bar, 9+ Flat Ceilings, No Interior Steps, Soft Water Loop, Vaulted Ceiling(s), Wet Bar, Kitchen Island, Pantry, Full Bth Master Bdrm, Separate Shwr & Tub, Tub with Jets
-
- Appliances:
- Gas Cooktop, Water Purifier
-
- Heating:
- Natural Gas
-
- Cooling:
- Central Air, Ceiling Fan(s), ENERGY STAR Qualified Equipment, Mini Split
-
- Fireplace:
- Yes
-
- Fireplaces:
- Fire Pit, 1 Fireplace, Living Room, Gas
-
- # of Stories:
- 1
Exterior
-
- Exterior Features:
- Playground, Private Pickleball Court(s), Private Yard, Sport Court(s), Storage, Built-in Barbecue, RV Hookup
-
- Lot Description:
- Sprinklers In Rear, Sprinklers In Front, Desert Front, Gravel/Stone Front, Gravel/Stone Back, Synthetic Grass Frnt, Synthetic Grass Back, Auto Timer H2O Front, Auto Timer H2O Back
-
- Windows:
- Low-Emissivity Windows, Dual Pane
-
- Roof:
- Tile
-
- Construction:
- Stucco, Wood Frame, Painted, Stone
School Information
-
- District:
- Deer Valley Unified District
-
- Elementary:
- Copper Creek Elementary School
-
- Middle:
- Hillcrest Middle School
-
- High:
- Mountain Ridge High School
Listing Details
- Listing Office:
- My Home Group Real Estate
