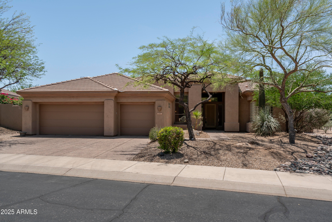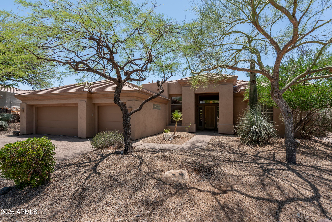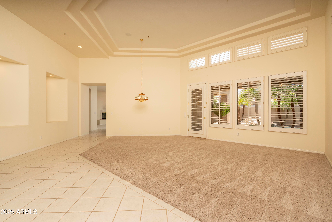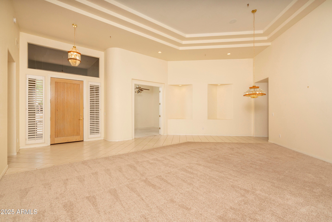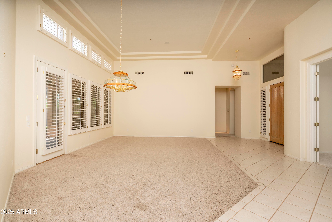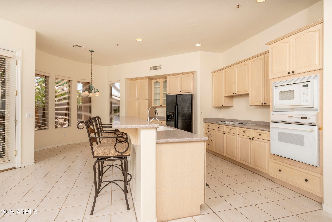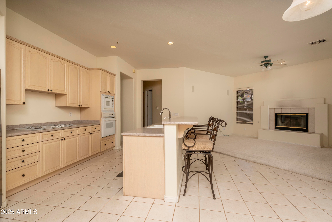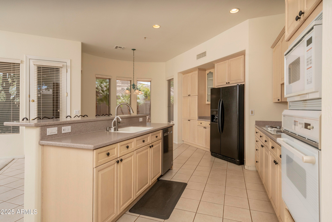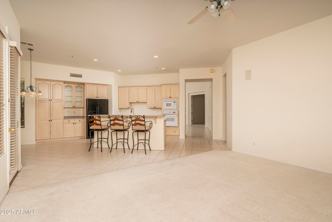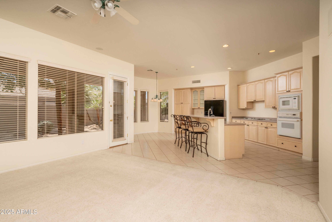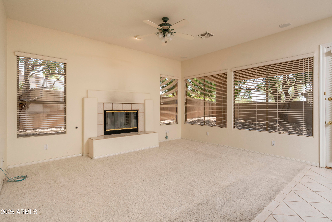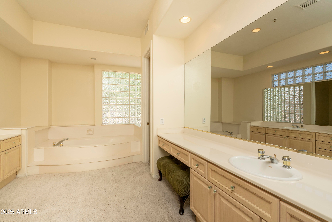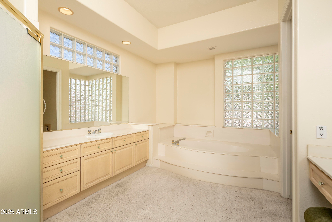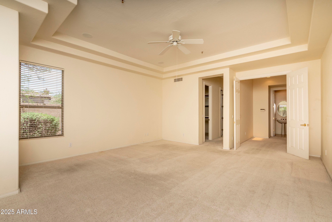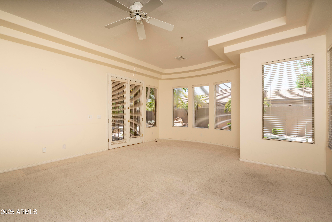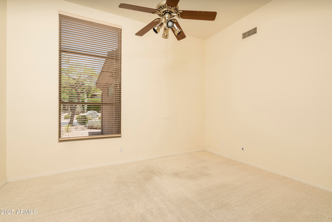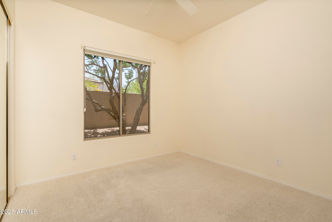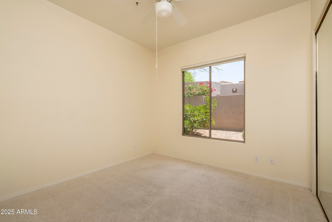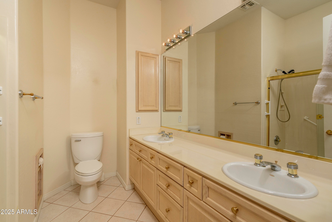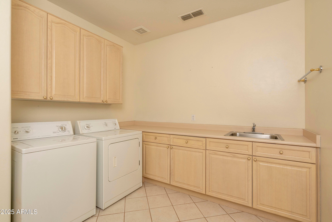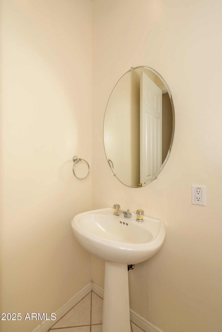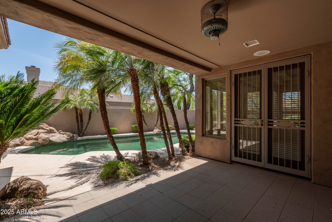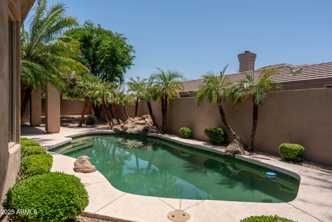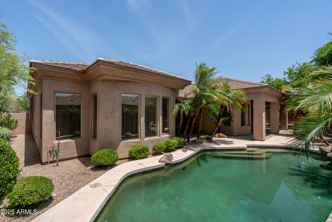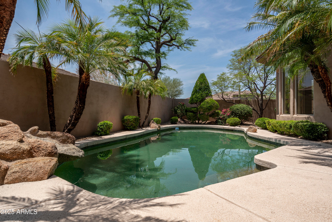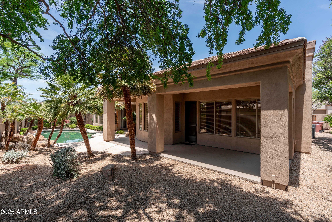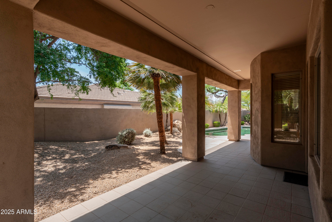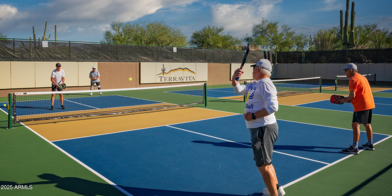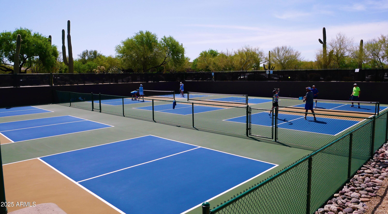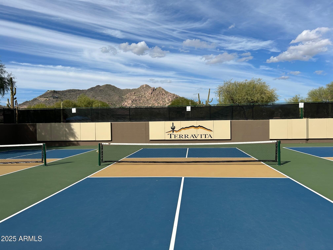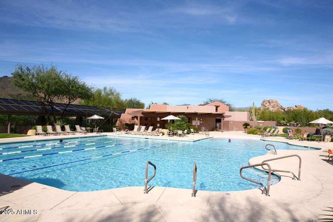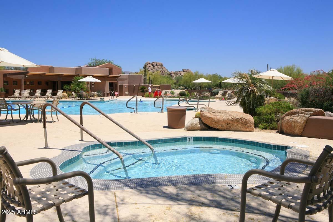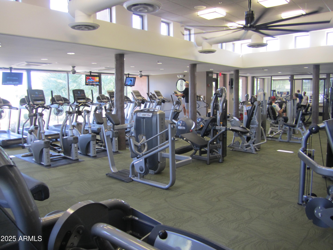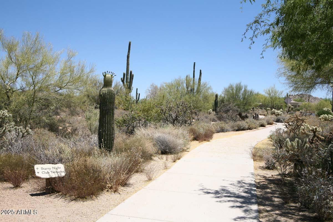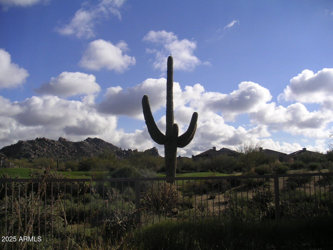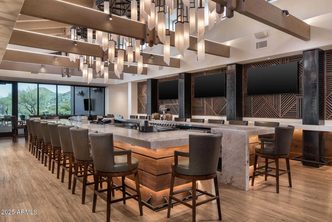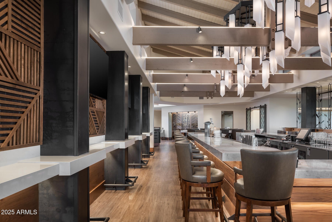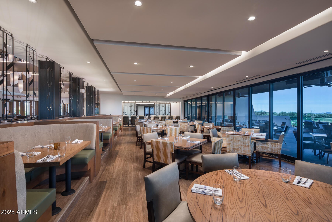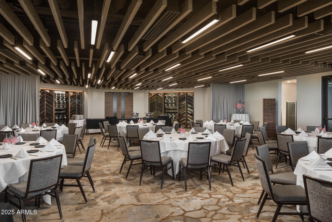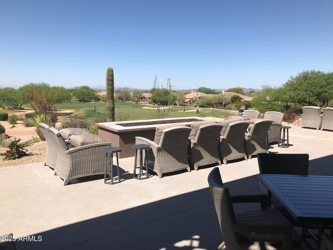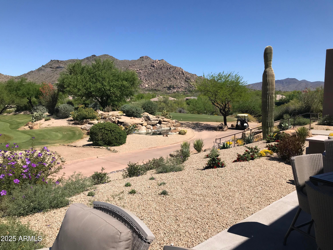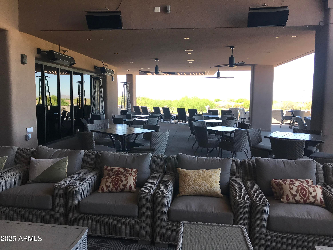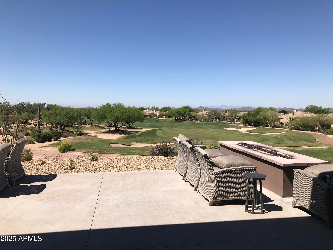$1,300,000 - 6917 E Night Glow Circle, Scottsdale
- 3
- Bedrooms
- 3
- Baths
- 2,750
- SQ. Feet
- 0.26
- Acres
Ready for your personal touch, this spacious home features the highly desired Aurora plan with 3 bedrooms, a den, and a well- designed split layout offering 2.5 baths. Set on a private north/south corner lot in the heart of this guard gated amenity-rich community and located just a 3-iron away from the clubhouse, fitness center, pool and pickleball. Enjoy the convenience of a three-car garage with built in-cabinets, a workbench, and an attractive aggregate driveway and walkway which add nicely to the curb appeal. Backyard features a large, heated play pool - perfect for year -round enjoyment.
Essential Information
-
- MLS® #:
- 6876443
-
- Price:
- $1,300,000
-
- Bedrooms:
- 3
-
- Bathrooms:
- 3.00
-
- Square Footage:
- 2,750
-
- Acres:
- 0.26
-
- Year Built:
- 1995
-
- Type:
- Residential
-
- Sub-Type:
- Single Family Residence
-
- Style:
- Ranch
-
- Status:
- Active
Community Information
-
- Address:
- 6917 E Night Glow Circle
-
- Subdivision:
- Terravita
-
- City:
- Scottsdale
-
- County:
- Maricopa
-
- State:
- AZ
-
- Zip Code:
- 85266
Amenities
-
- Amenities:
- Golf, Pickleball, Gated, Community Spa, Community Spa Htd, Community Pool Htd, Community Pool, Guarded Entry, Concierge, Tennis Court(s), Biking/Walking Path, Fitness Center
-
- Utilities:
- APS,SW Gas3
-
- Parking Spaces:
- 6
-
- Parking:
- Garage Door Opener, Attch'd Gar Cabinets
-
- # of Garages:
- 3
-
- Pool:
- Play Pool, Heated, Private
Interior
-
- Interior Features:
- High Speed Internet, Double Vanity, Eat-in Kitchen, Breakfast Bar, No Interior Steps, Vaulted Ceiling(s), Pantry, Full Bth Master Bdrm, Separate Shwr & Tub
-
- Appliances:
- Gas Cooktop
-
- Heating:
- Natural Gas
-
- Cooling:
- Central Air
-
- Fireplace:
- Yes
-
- Fireplaces:
- 1 Fireplace, Family Room, Gas
-
- # of Stories:
- 1
Exterior
-
- Exterior Features:
- Private Street(s)
-
- Lot Description:
- Sprinklers In Rear, Sprinklers In Front, Corner Lot, Cul-De-Sac, Gravel/Stone Front, Gravel/Stone Back, Auto Timer H2O Front, Auto Timer H2O Back
-
- Windows:
- Skylight(s), Dual Pane
-
- Roof:
- Tile, Concrete
-
- Construction:
- Stucco, Wood Frame
School Information
-
- District:
- Cave Creek Unified District
-
- Elementary:
- Black Mountain Elementary School
-
- Middle:
- Sonoran Trails Middle School
-
- High:
- Cactus Shadows High School
Listing Details
- Listing Office:
- Keller Williams Realty Sonoran Living
