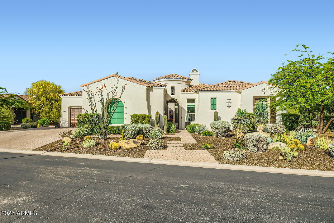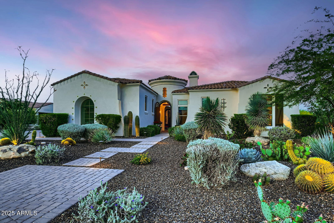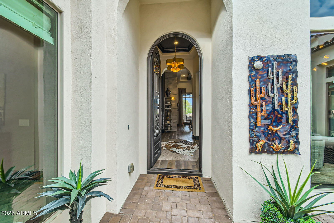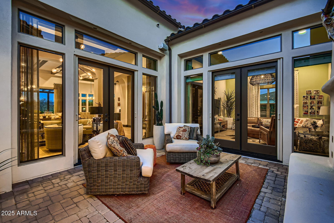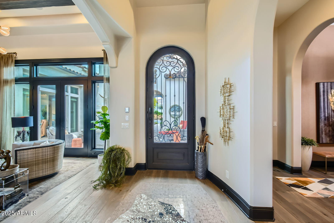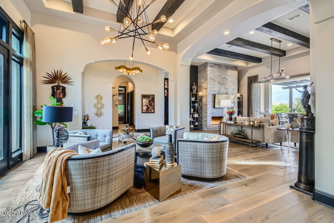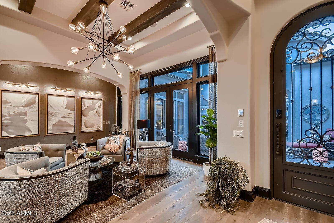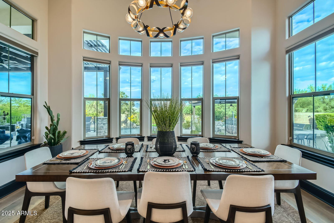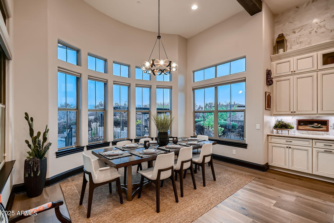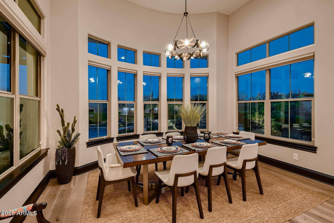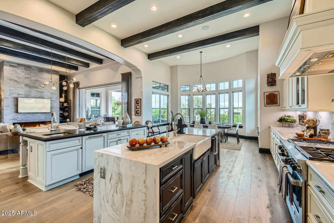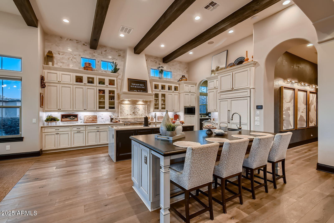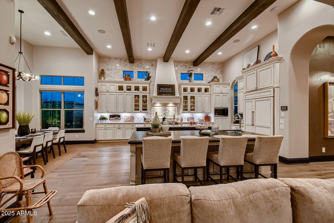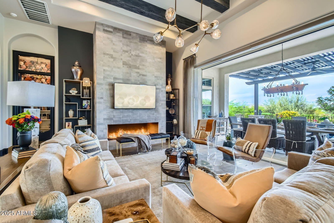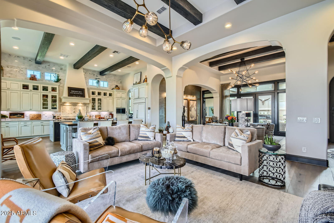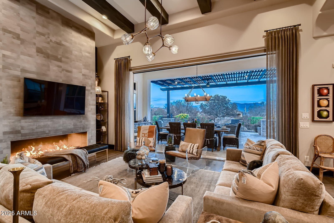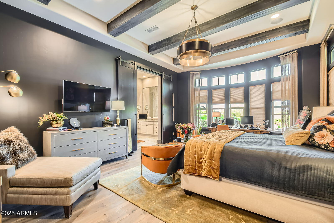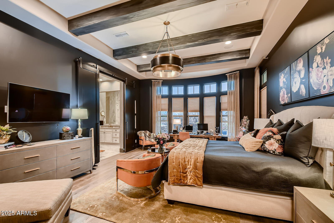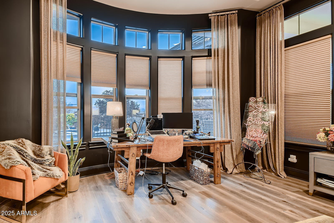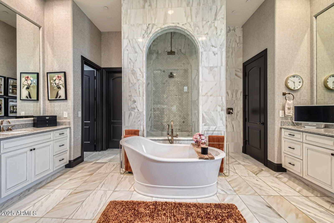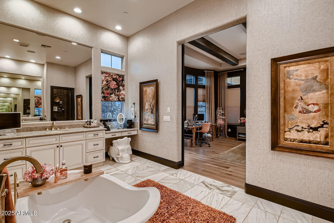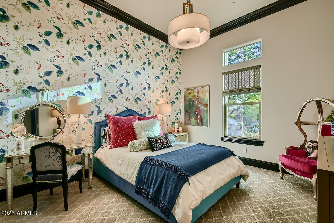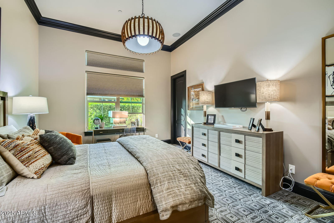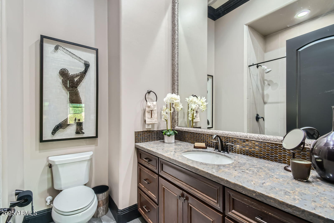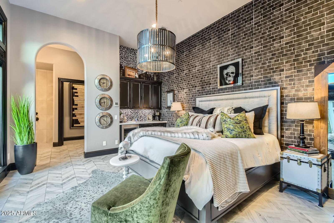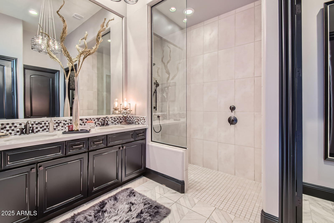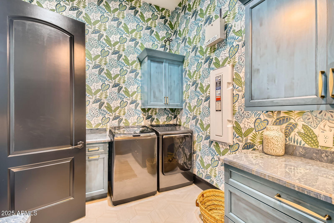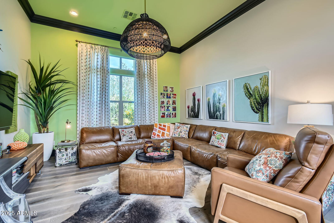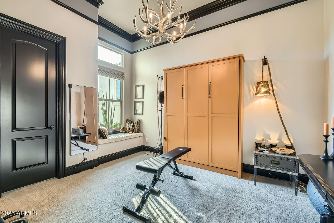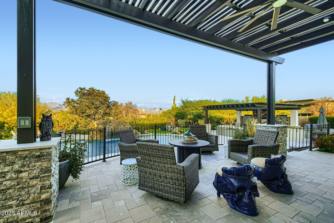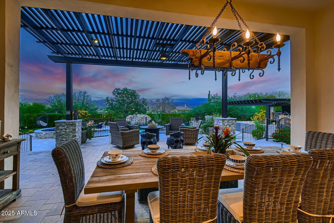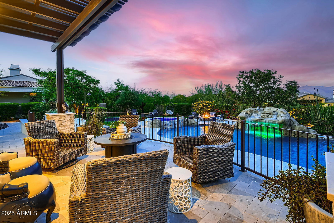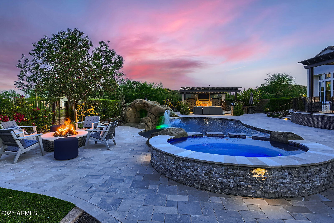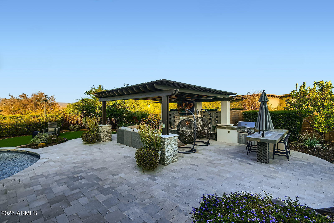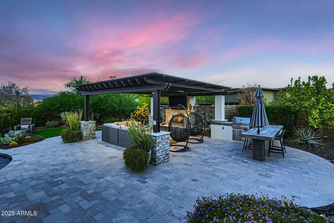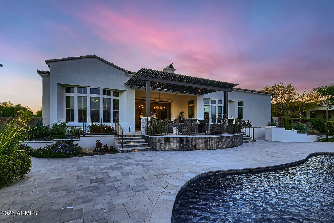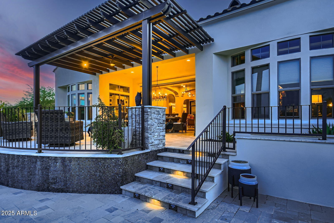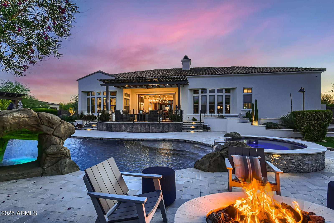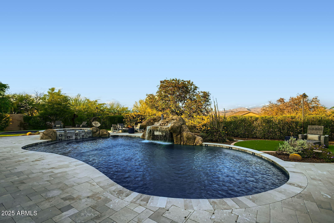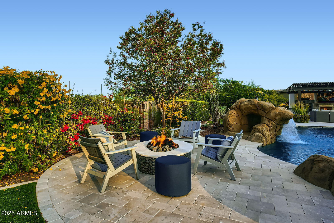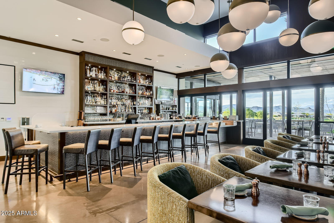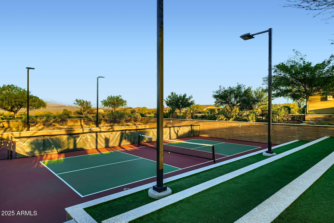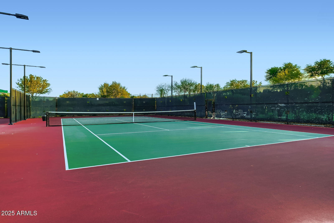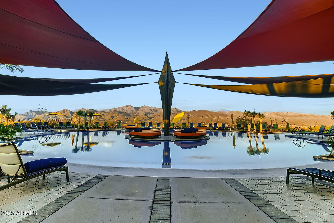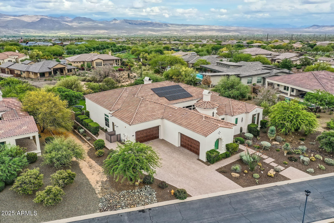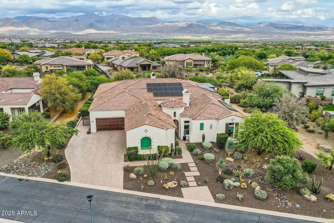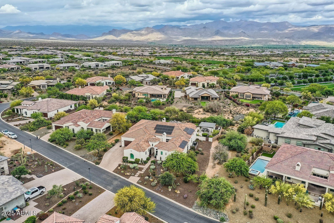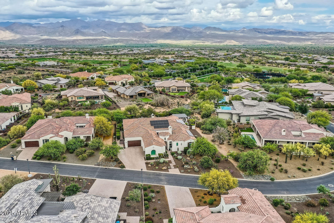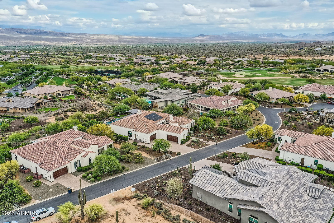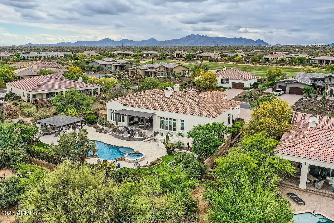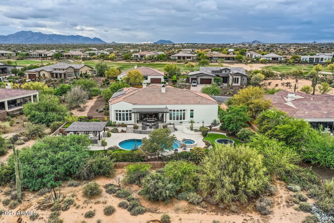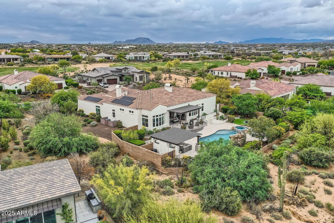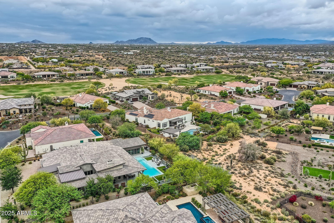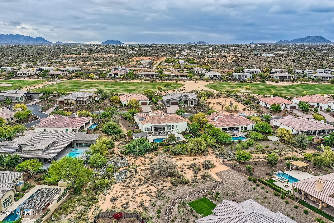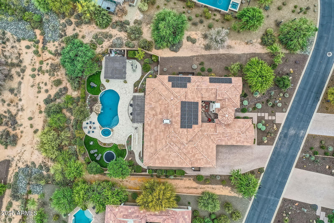$3,200,000 - 28609 N Cottonwood Basin Drive, Rio Verde
- 5
- Bedrooms
- 6
- Baths
- 5,030
- SQ. Feet
- 0.82
- Acres
A Gem at Trilogy at Verde River with Four Peaks Views. This one-level, 5,030 square-foot home, at the exclusive planned community of Trilogy at Verde River, is equal parts sublime and gracious. Its airy and open floorplan - enhanced by soaring ceilings - perfectly showcases its elegant principal rooms, including five spacious bedrooms, plus 5 and a half bathrooms, and a 4-vehicle garage on a large, elevated .82-acre lot with panoramic mountain vistas with views of the majestic Four Peaks of the Tonto National Forest. The backyard could easily be mistaken for a resort space at a luxury hotel! A travertine patio stretches toward the large pool and spa to a magnificent rock formation waterfall, and encompasses a recessed trampoline, and an outdoor Ramada with fireplace, barbeque, and TV. It is spectacular and further adorned by custom landscaping. At Trilogy at Verde River, homeowner members can personalize adventure, wellness, and fun to suit their lifestyle on its 856-acre grounds. The 30,000 square-foot Verde River Golf & Social Club features an excellent restaurant, coffee bar and market, resort pool, lap pool, and poolside bar & grill, private dining room, day spa, culinary studio, art space, a sports pavilion, including 4 tennis courts and 4 pickleball courts, bocce, and fitness facility amidst the stark beauty of McDowell Mountain Park and Tonto National Forest
Essential Information
-
- MLS® #:
- 6876590
-
- Price:
- $3,200,000
-
- Bedrooms:
- 5
-
- Bathrooms:
- 6.00
-
- Square Footage:
- 5,030
-
- Acres:
- 0.82
-
- Year Built:
- 2018
-
- Type:
- Residential
-
- Sub-Type:
- Single Family Residence
-
- Style:
- Santa Barbara/Tuscan
-
- Status:
- Active
Community Information
-
- Address:
- 28609 N Cottonwood Basin Drive
-
- Subdivision:
- VERDE RIVER UNIT 1 REPLAT
-
- City:
- Rio Verde
-
- County:
- Maricopa
-
- State:
- AZ
-
- Zip Code:
- 85263
Amenities
-
- Amenities:
- Golf, Pickleball, Community Spa, Community Spa Htd, Community Pool Htd, Community Pool, Guarded Entry, Tennis Court(s)
-
- Utilities:
- SRP,ButanePropane
-
- Parking Spaces:
- 9
-
- Parking:
- Attch'd Gar Cabinets
-
- # of Garages:
- 4
-
- View:
- Mountain(s)
-
- Pool:
- Play Pool, Variable Speed Pump, Heated, Private
Interior
-
- Interior Features:
- High Speed Internet, Double Vanity, Eat-in Kitchen, Breakfast Bar, 9+ Flat Ceilings, Central Vacuum, No Interior Steps, Kitchen Island, Full Bth Master Bdrm, Separate Shwr & Tub
-
- Heating:
- Electric
-
- Cooling:
- Central Air, Programmable Thmstat
-
- Fireplace:
- Yes
-
- Fireplaces:
- Fire Pit, 3+ Fireplace, Exterior Fireplace, Living Room
-
- # of Stories:
- 1
Exterior
-
- Exterior Features:
- Built-in Barbecue
-
- Lot Description:
- Sprinklers In Rear, Sprinklers In Front, Desert Front, Gravel/Stone Front, Synthetic Grass Back, Auto Timer H2O Front, Auto Timer H2O Back
-
- Windows:
- Dual Pane
-
- Roof:
- Tile
-
- Construction:
- Stucco, Wood Frame, Painted
School Information
-
- District:
- Cave Creek Unified District
-
- Elementary:
- Desert Sun Academy
-
- Middle:
- Sonoran Trails Middle School
-
- High:
- Cactus Shadows High School
Listing Details
- Listing Office:
- Realty One Group
