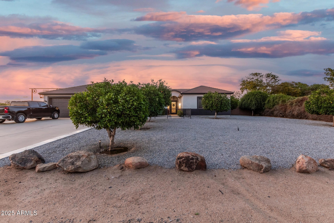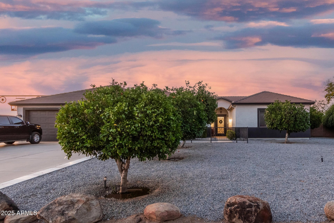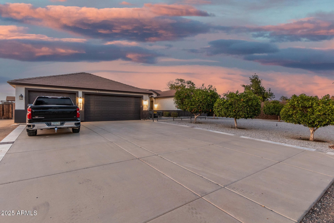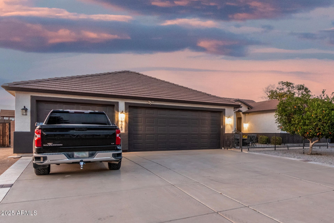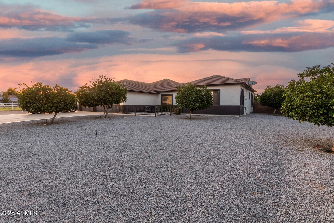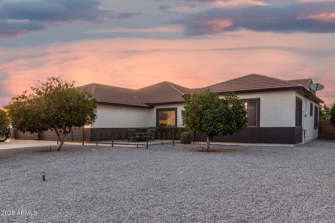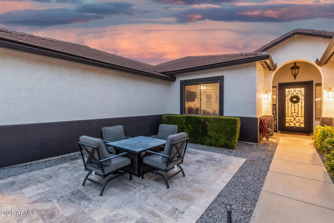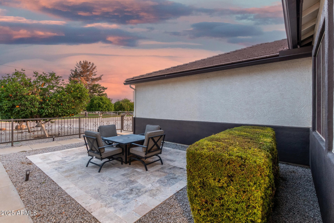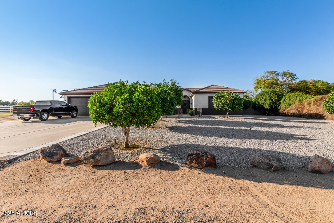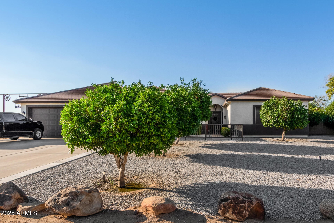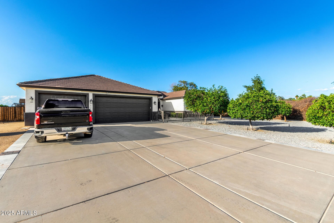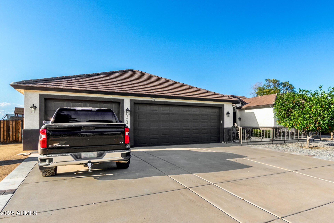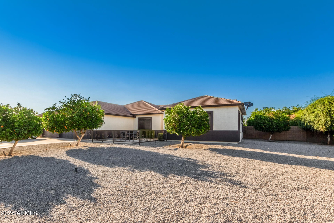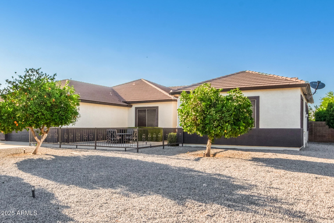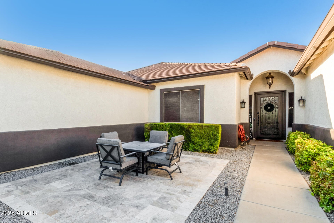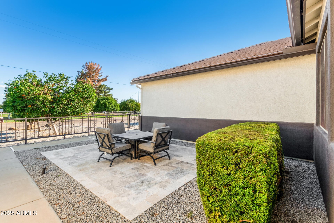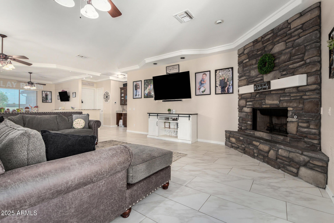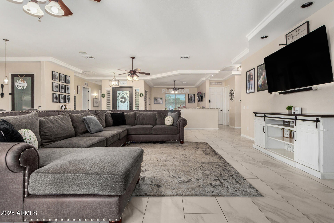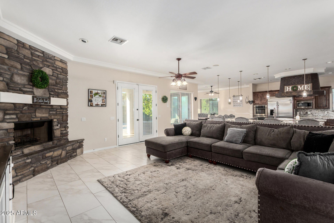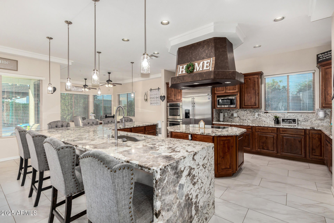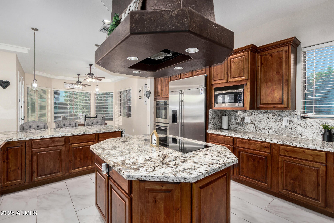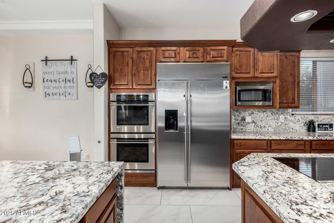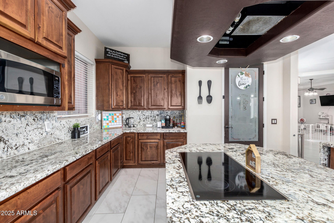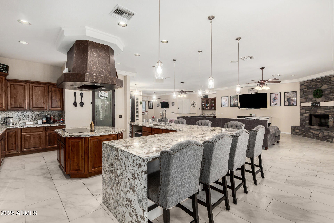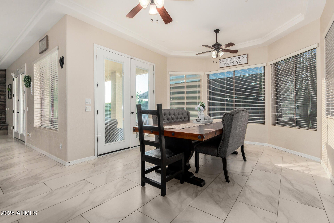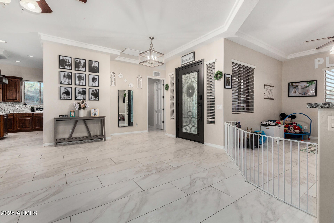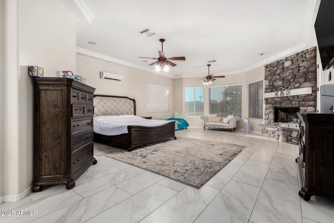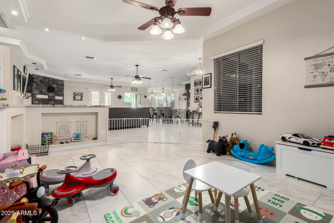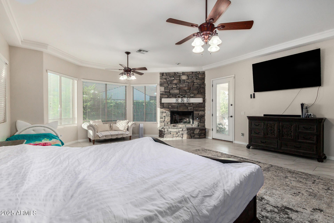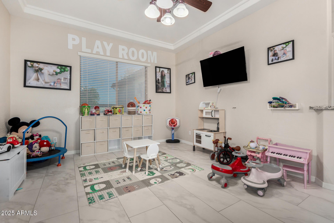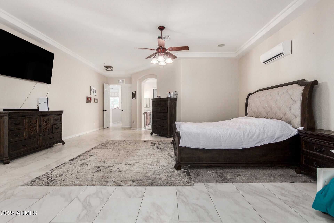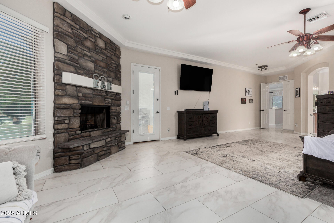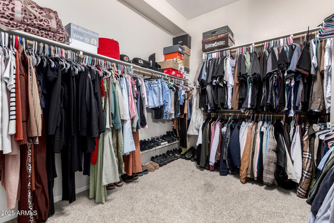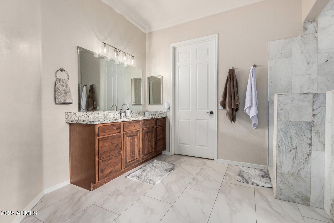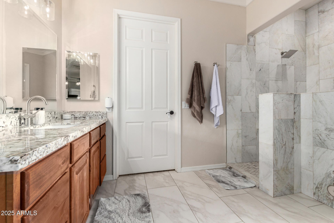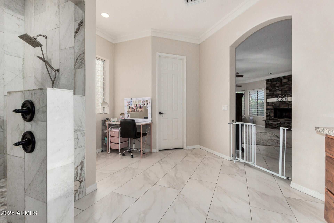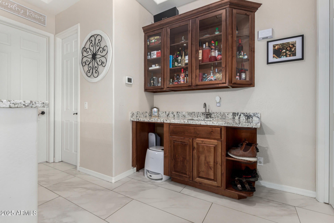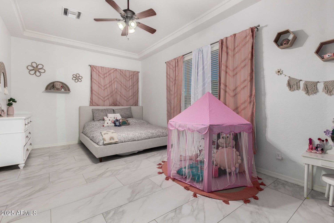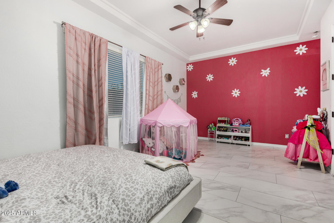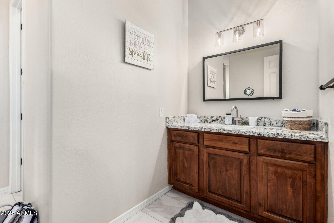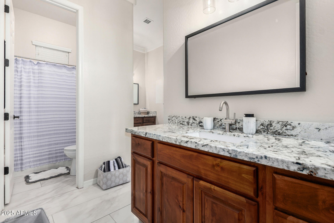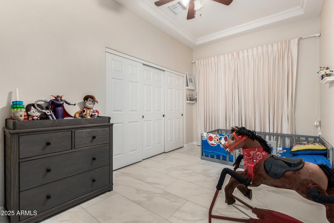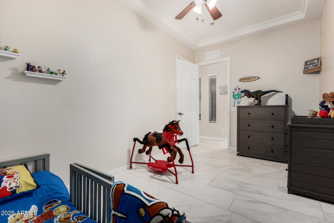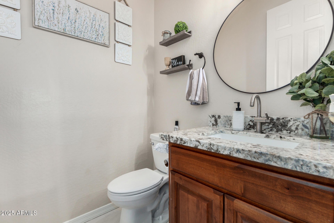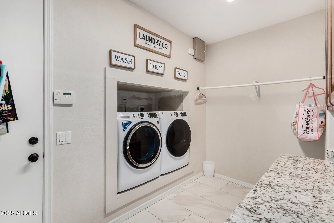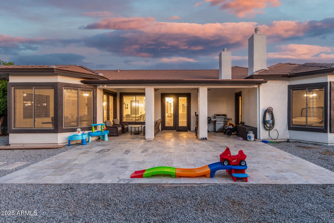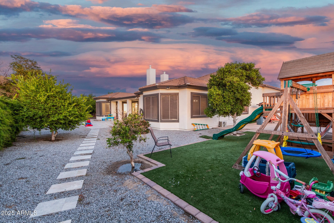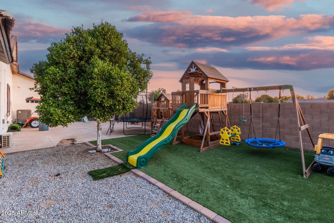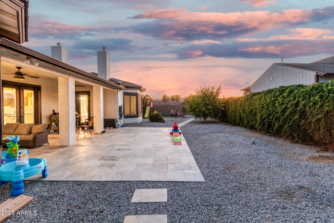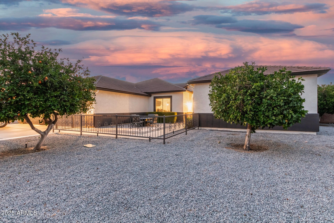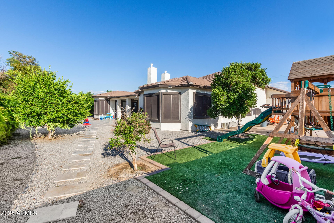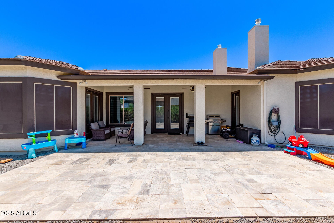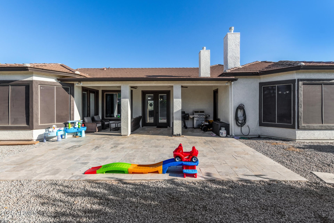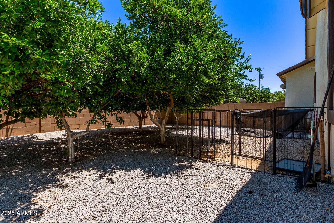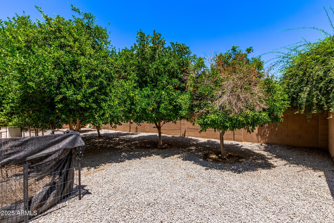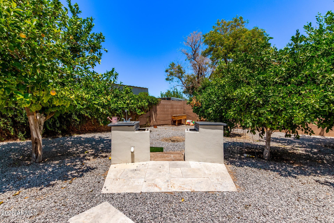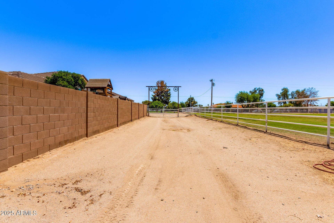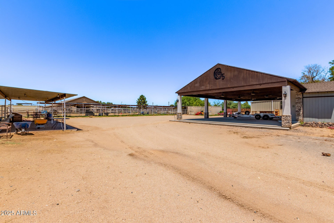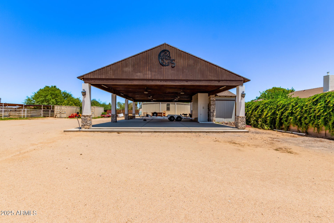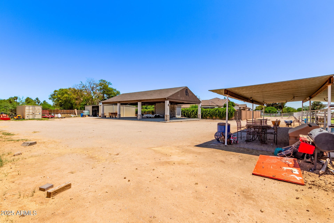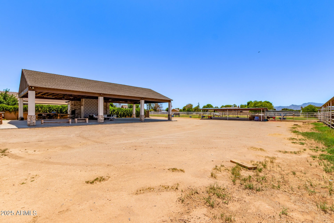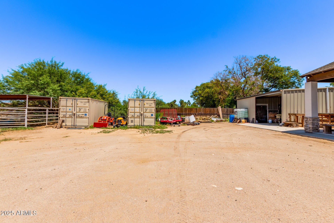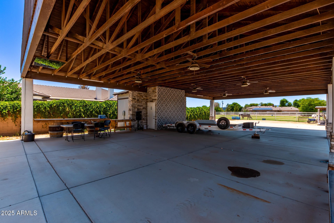$1,299,000 - 16040 W Orangewood Avenue, Litchfield Park
- 3
- Bedrooms
- 3
- Baths
- 3,457
- SQ. Feet
- 1.03
- Acres
This beautiful custom home sits on over an acre, perfect if you enjoy extra space or have farm animals! The kitchen features wood cabinetry, granite countertops, and dual islands with a waterfall-edge. Den can be used as a home office or playroom. The spacious main bedroom has a bay window, stone fireplace, and direct backyard access. The yard includes a covered patio, pavers, artificial turf, and plenty of space to relax. It's thoughtfully sectioned off—great for kids—but the divider can be removed for an open view. You're minutes from the freeway, mountain trails, and lots of new restaurants and shops. BONUS OPPORTUNITY NEARBY! Right next to this home is an additional 2+ acres for sale. Perfect for expansion or investment! MLS # will be linked in 48 hours. Reach out for more details! The large backyard offers a covered patio, pavers, artificial turf, and ample space for relaxation. This gem is waiting for you! Act now!
Essential Information
-
- MLS® #:
- 6876727
-
- Price:
- $1,299,000
-
- Bedrooms:
- 3
-
- Bathrooms:
- 3.00
-
- Square Footage:
- 3,457
-
- Acres:
- 1.03
-
- Year Built:
- 2006
-
- Type:
- Residential
-
- Sub-Type:
- Single Family Residence
-
- Style:
- Ranch
-
- Status:
- Active
Community Information
-
- Address:
- 16040 W Orangewood Avenue
-
- Subdivision:
- TH PT S2 NW4 SEC 6 AS DESC P/F 05-1931657
-
- City:
- Litchfield Park
-
- County:
- Maricopa
-
- State:
- AZ
-
- Zip Code:
- 85340
Amenities
-
- Amenities:
- Horse Facility
-
- Utilities:
- APS
-
- Parking Spaces:
- 6
-
- Parking:
- RV Access/Parking, RV Gate, Garage Door Opener, Direct Access
-
- # of Garages:
- 3
-
- View:
- Mountain(s)
-
- Pool:
- None
Interior
-
- Interior Features:
- High Speed Internet, Granite Counters, Breakfast Bar, No Interior Steps, Wet Bar, Kitchen Island, Pantry, Full Bth Master Bdrm, Separate Shwr & Tub
-
- Appliances:
- Electric Cooktop, Built-In Electric Oven
-
- Heating:
- Electric
-
- Cooling:
- Central Air, Ceiling Fan(s)
-
- Fireplace:
- Yes
-
- Fireplaces:
- 2 Fireplace, Living Room, Master Bedroom
-
- # of Stories:
- 1
Exterior
-
- Exterior Features:
- Private Yard, Built-in Barbecue
-
- Lot Description:
- Sprinklers In Rear, Gravel/Stone Front, Gravel/Stone Back, Auto Timer H2O Back, Irrigation Back
-
- Windows:
- Low-Emissivity Windows, Solar Screens, Dual Pane
-
- Roof:
- Tile, Concrete
-
- Construction:
- Stucco, Wood Frame, Painted
School Information
-
- District:
- Agua Fria Union High School District
-
- Elementary:
- Scott L Libby Elementary School
-
- Middle:
- Verrado Middle School
-
- High:
- Verrado High School
Listing Details
- Listing Office:
- Exp Realty
