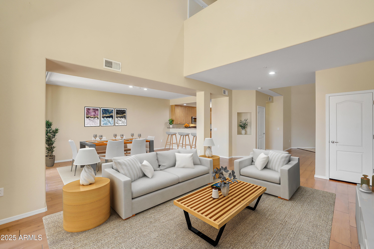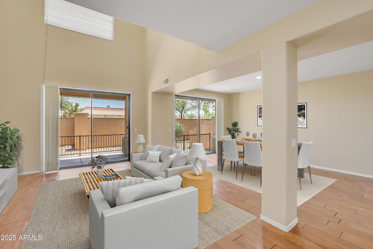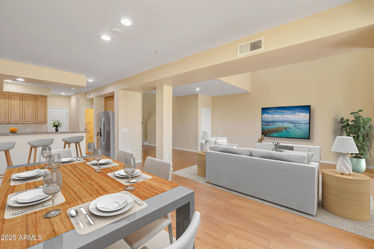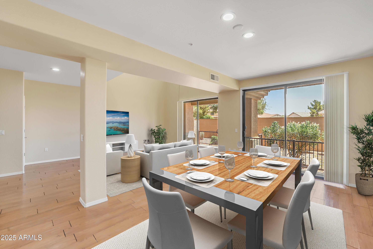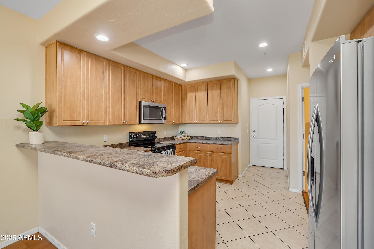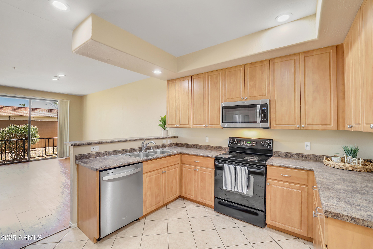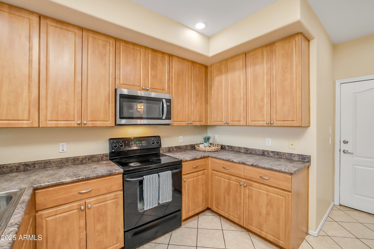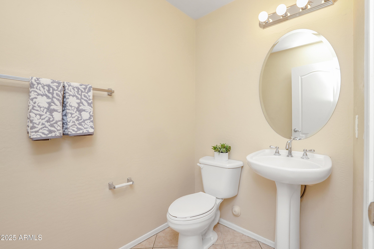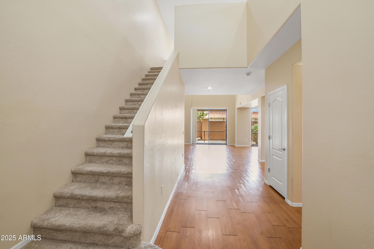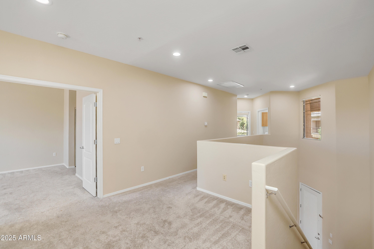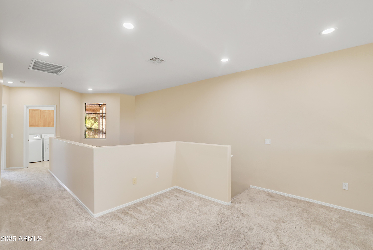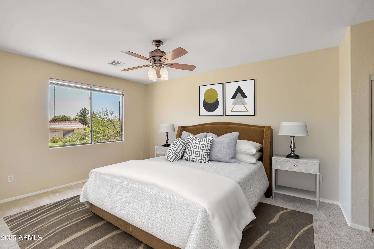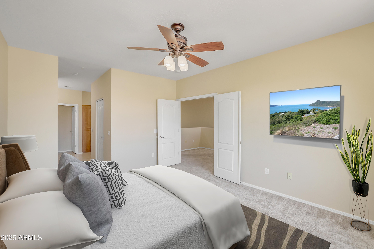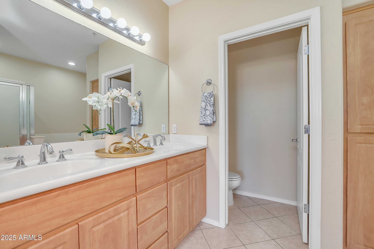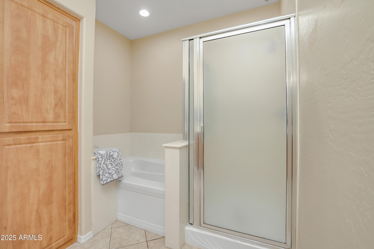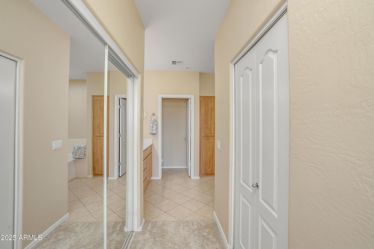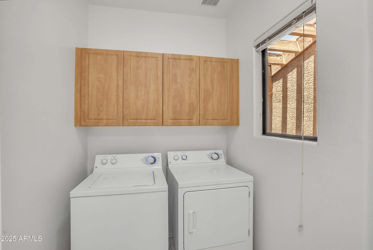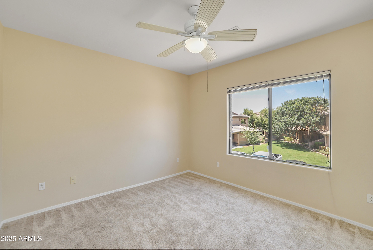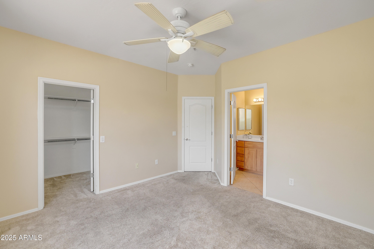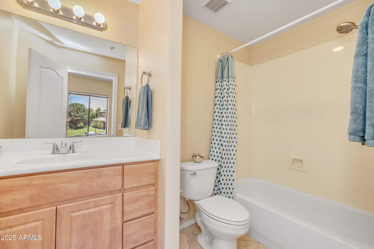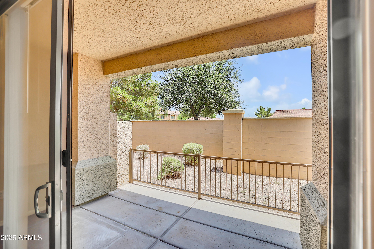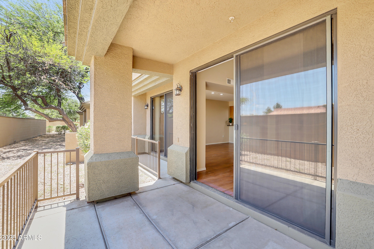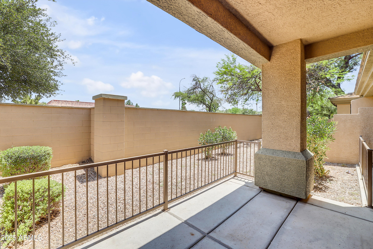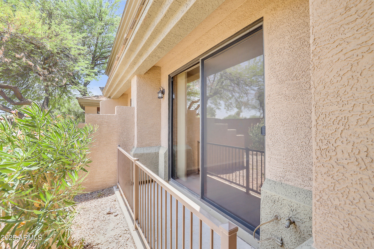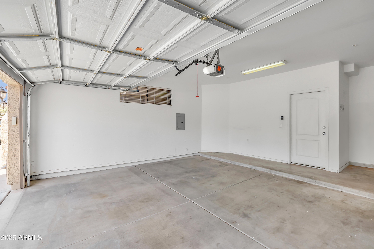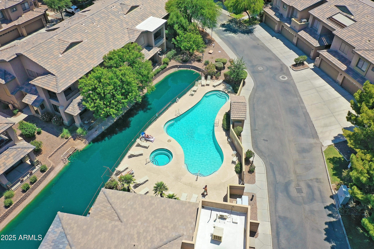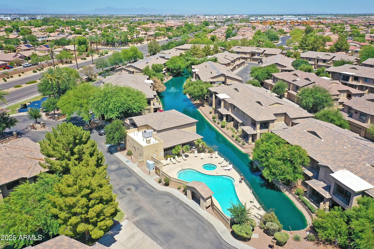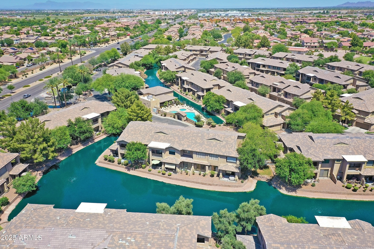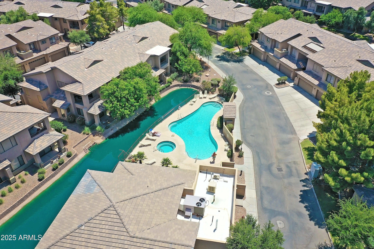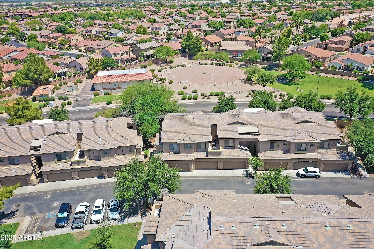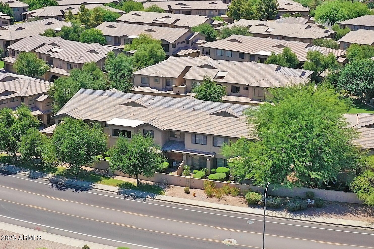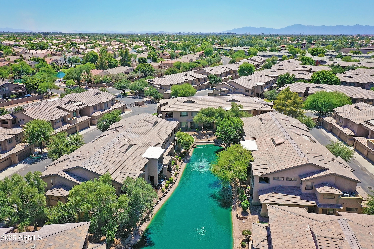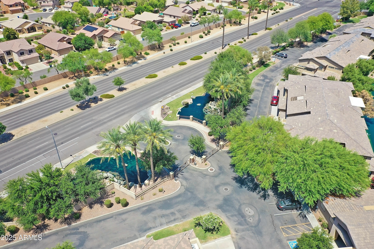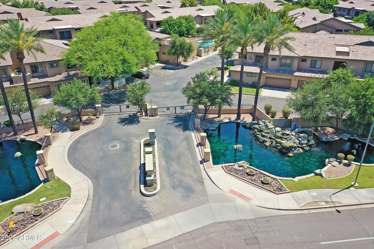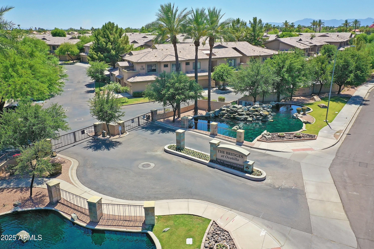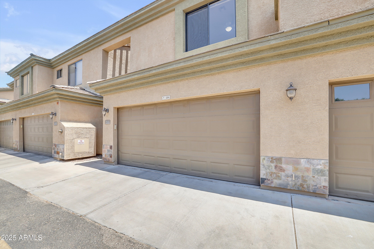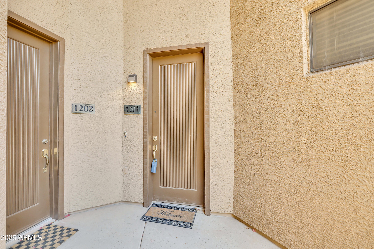$375,000 - 705 W Queen Creek Road (unit 1201), Chandler
- 2
- Bedrooms
- 3
- Baths
- 1,916
- SQ. Feet
- 0.03
- Acres
Welcome to your dream home in the gated Bridges at Ocotillo community—offering a bright and spacious 2-bedroom, 2.5-bath layout with modern comfort and convenience. The open-concept living area flows into a well-equipped kitchen with plenty of cabinet space. Upstairs, both bedrooms feature ensuite baths, perfect for privacy and flexibility. The primary suite includes two closets, one being a walk-in closet and dual vanities. Enjoy the ease of an attached two-car garage and a private patio space. Community amenities include a resort-style pool, spa, fitness center, and lush landscaping. Ideally located near shopping, dining, Intel, Ocotillo Golf Club, and top-rated Chandler schools.
Essential Information
-
- MLS® #:
- 6876733
-
- Price:
- $375,000
-
- Bedrooms:
- 2
-
- Bathrooms:
- 3.00
-
- Square Footage:
- 1,916
-
- Acres:
- 0.03
-
- Year Built:
- 2005
-
- Type:
- Residential
-
- Sub-Type:
- Townhouse
-
- Style:
- Contemporary
-
- Status:
- Active
Community Information
-
- Address:
- 705 W Queen Creek Road (unit 1201)
-
- Subdivision:
- BRIDGES AT OCOTILLO UNIT 2 CONDOMINIUM
-
- City:
- Chandler
-
- County:
- Maricopa
-
- State:
- AZ
-
- Zip Code:
- 85248
Amenities
-
- Amenities:
- Golf, Pickleball, Gated, Community Spa Htd, Community Pool Htd, Tennis Court(s), Playground, Fitness Center
-
- Utilities:
- SRP
-
- Parking Spaces:
- 2
-
- Parking:
- Garage Door Opener, Direct Access
-
- # of Garages:
- 2
-
- Pool:
- None
Interior
-
- Interior Features:
- Double Vanity, Upstairs, Breakfast Bar, 9+ Flat Ceilings, Pantry, Full Bth Master Bdrm, Separate Shwr & Tub, Laminate Counters
-
- Heating:
- Electric
-
- Cooling:
- Central Air, Ceiling Fan(s)
-
- Fireplaces:
- None
-
- # of Stories:
- 2
Exterior
-
- Windows:
- Dual Pane
-
- Roof:
- Tile
-
- Construction:
- Stucco, Wood Frame
School Information
-
- District:
- Chandler Unified District #80
-
- Elementary:
- Basha Elementary
-
- Middle:
- Bogle Junior High School
-
- High:
- Hamilton High School
Listing Details
- Listing Office:
- Homesmart
