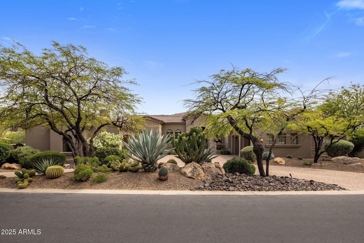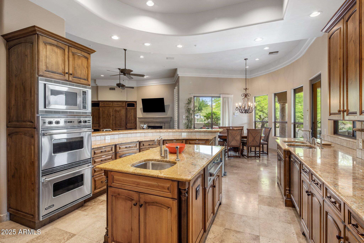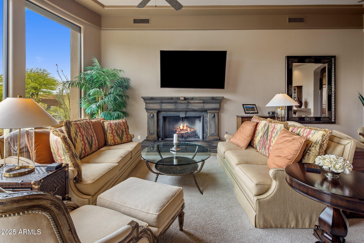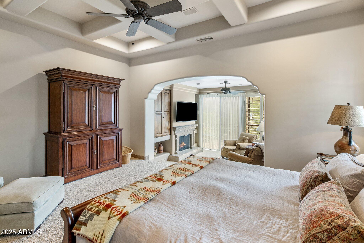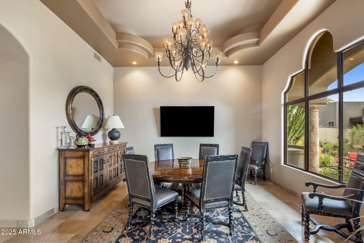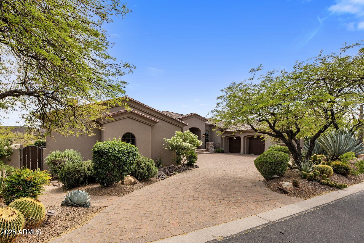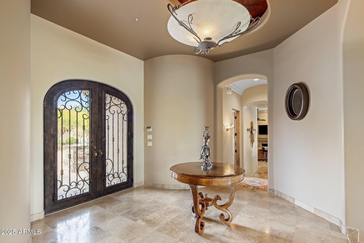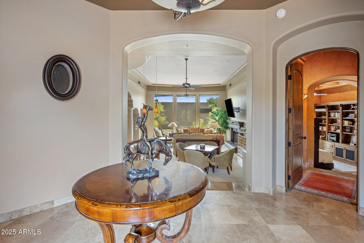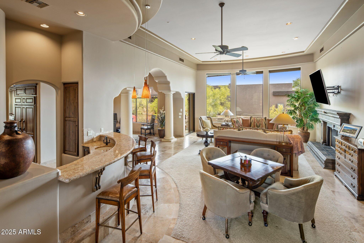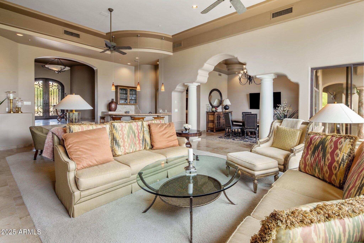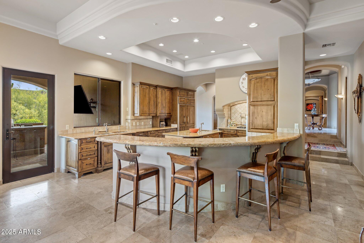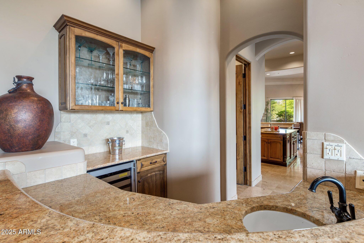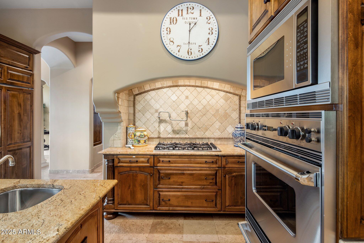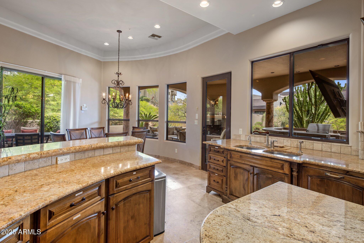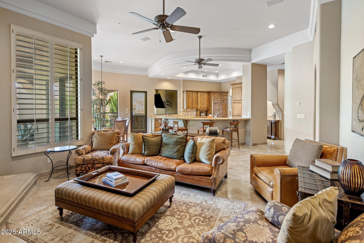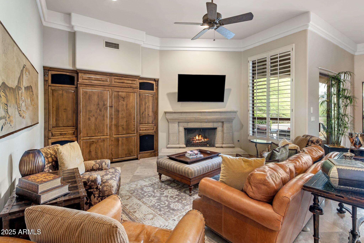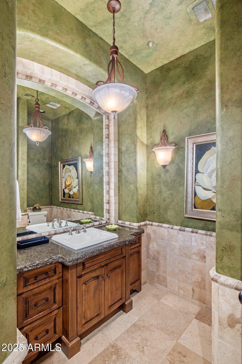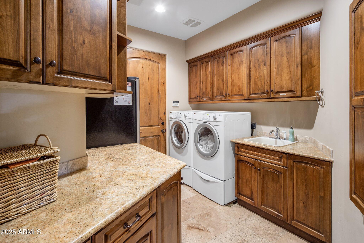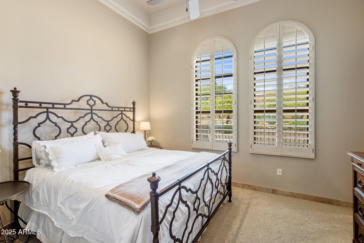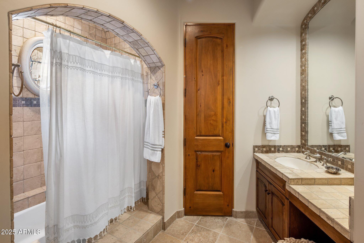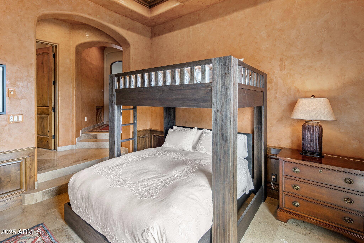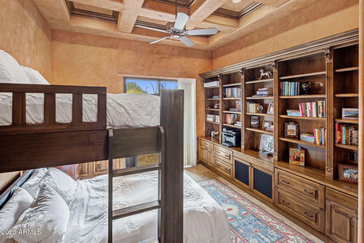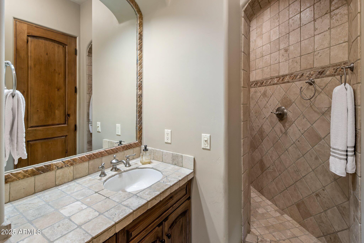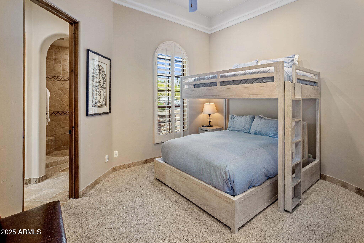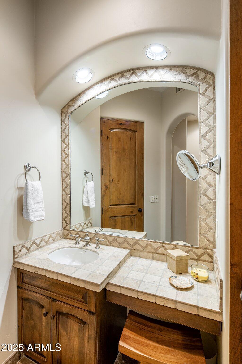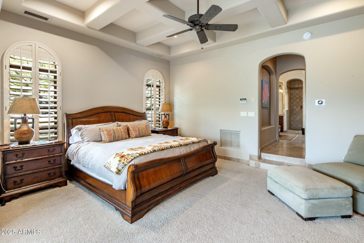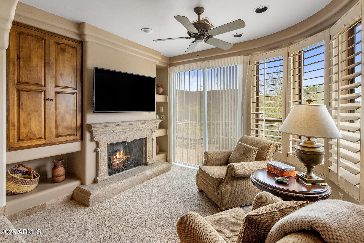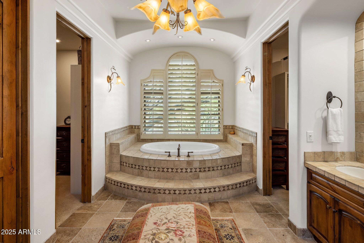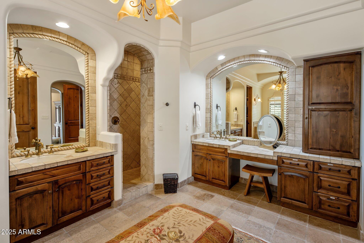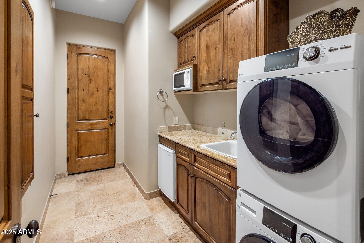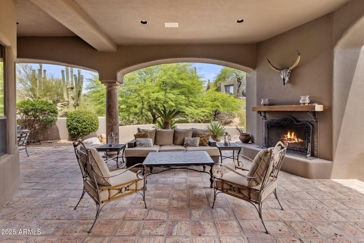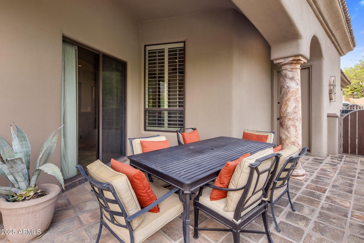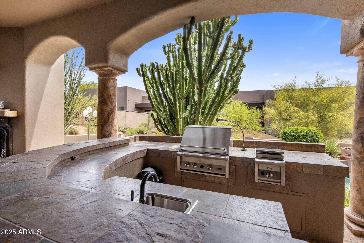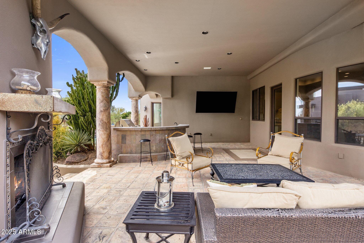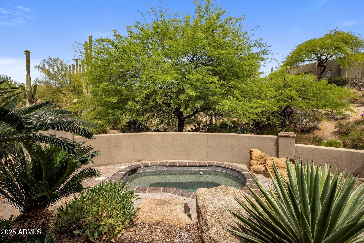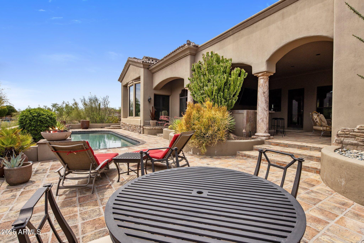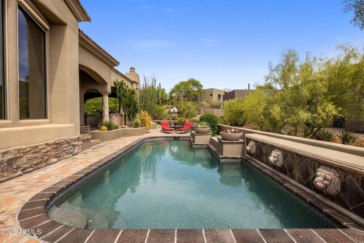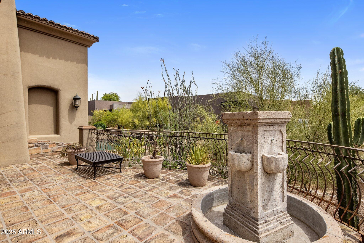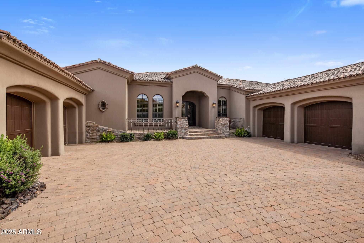$2,350,000 - 10511 E Skinner Drive, Scottsdale
- 4
- Bedrooms
- 5
- Baths
- 4,309
- SQ. Feet
- 0.62
- Acres
Nestled within guard gated Candlewood Estates of Troon North is a private retreat offering elevated privacy, spacious surroundings & serene mountain views. This custom-built 4309 sqft home with 4 ensuite bedrooms & 2 half bathrooms has been designed for seamless indoor/outdoor living, enhancing both everyday living & grand-scale entertaining. Elegant iron & glass double doors open to a dramatic foyer, where travertine stone flooring & architectural curves introduce the timeless southwest character. Expansive open concept living is filled with abundant natural light from custom windows framing the private views, while 3 Cantera stone fireplaces meticulously placed throughout the home invite cozy gatherings. A wine room & stylish entertainer's wet bar with granite counters & seating is perfectly positioned in the center of the flow, opening to a formal living room & dining room. A chef's kitchen is equally suited for gourmet gatherings or casual mornings, featuring custom cabinetry, premium stainless appliances including double ovens, gas cooktop & granite slab counters. The primary suite is a serene escape offering a private patio with stone fountain & rooftop access for evening star gazing as well as dual-room layout complete with sitting area & a private fireplace. The ensuite bath offers a generous layout including 2 walk-in closets, dual vanities, soaking tub & separate shower. The private backyard features a sparkling heated pool with dramatic fire elements & separate spa, all surrounded by lush desert vegetation. A large covered patio offers ample space for alfresco dining, while multiple lounging areas, including a fireplace & outdoor kitchen, provide the perfect setting for enjoying Arizona's year-round sunshine & golden sunsets. Designed with both aesthetics & functionality in mind, the single level residence also features a pool bathroom, 2 laundry rooms with refrigerators & 4 oversized garages finished with epoxy floors, baseboards & custom storage. Ideally situated within a premier North Scottsdale community, this home offers easy access to world-class golf, upscale dining, scenic hiking trails & top-tier shopping while still feeling tucked away in a tranquil setting. This is desert living at its finest for year-round or destination.
Essential Information
-
- MLS® #:
- 6876901
-
- Price:
- $2,350,000
-
- Bedrooms:
- 4
-
- Bathrooms:
- 5.00
-
- Square Footage:
- 4,309
-
- Acres:
- 0.62
-
- Year Built:
- 2002
-
- Type:
- Residential
-
- Sub-Type:
- Single Family Residence
-
- Style:
- Santa Barbara/Tuscan
-
- Status:
- Active
Community Information
-
- Address:
- 10511 E Skinner Drive
-
- Subdivision:
- CANDLEWOOD ESTATES AT TROON NORTH UNIT 6
-
- City:
- Scottsdale
-
- County:
- Maricopa
-
- State:
- AZ
-
- Zip Code:
- 85262
Amenities
-
- Amenities:
- Golf, Gated, Guarded Entry
-
- Utilities:
- APS
-
- Parking Spaces:
- 4
-
- Parking:
- Circular Driveway
-
- # of Garages:
- 4
-
- View:
- Mountain(s)
-
- Pool:
- Variable Speed Pump, Heated, Private
Interior
-
- Interior Features:
- High Speed Internet, Granite Counters, Double Vanity, Eat-in Kitchen, Breakfast Bar, 9+ Flat Ceilings, Vaulted Ceiling(s), Wet Bar, Kitchen Island, Pantry, Full Bth Master Bdrm, Separate Shwr & Tub
-
- Appliances:
- Gas Cooktop
-
- Heating:
- Electric
-
- Cooling:
- Central Air, Ceiling Fan(s)
-
- Fireplace:
- Yes
-
- Fireplaces:
- 3+ Fireplace, Exterior Fireplace, Family Room, Living Room, Master Bedroom, Gas
-
- # of Stories:
- 1
Exterior
-
- Exterior Features:
- Balcony, Private Street(s), Built-in Barbecue
-
- Lot Description:
- Sprinklers In Rear, Sprinklers In Front, Corner Lot, Desert Back, Desert Front, Auto Timer H2O Front, Auto Timer H2O Back
-
- Roof:
- Other, Tile
-
- Construction:
- Stucco, Wood Frame, Painted
School Information
-
- District:
- Cave Creek Unified District
-
- Elementary:
- Horseshoe Trails Elementary School
-
- Middle:
- Sonoran Trails Middle School
-
- High:
- Cactus Shadows High School
Listing Details
- Listing Office:
- Compass
