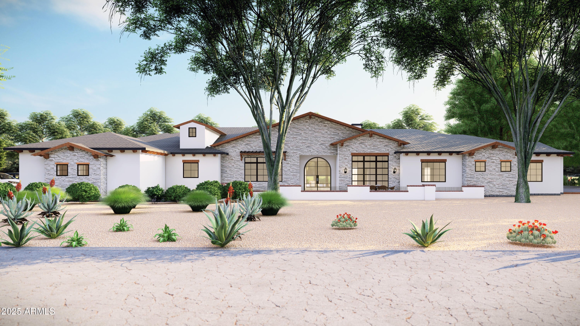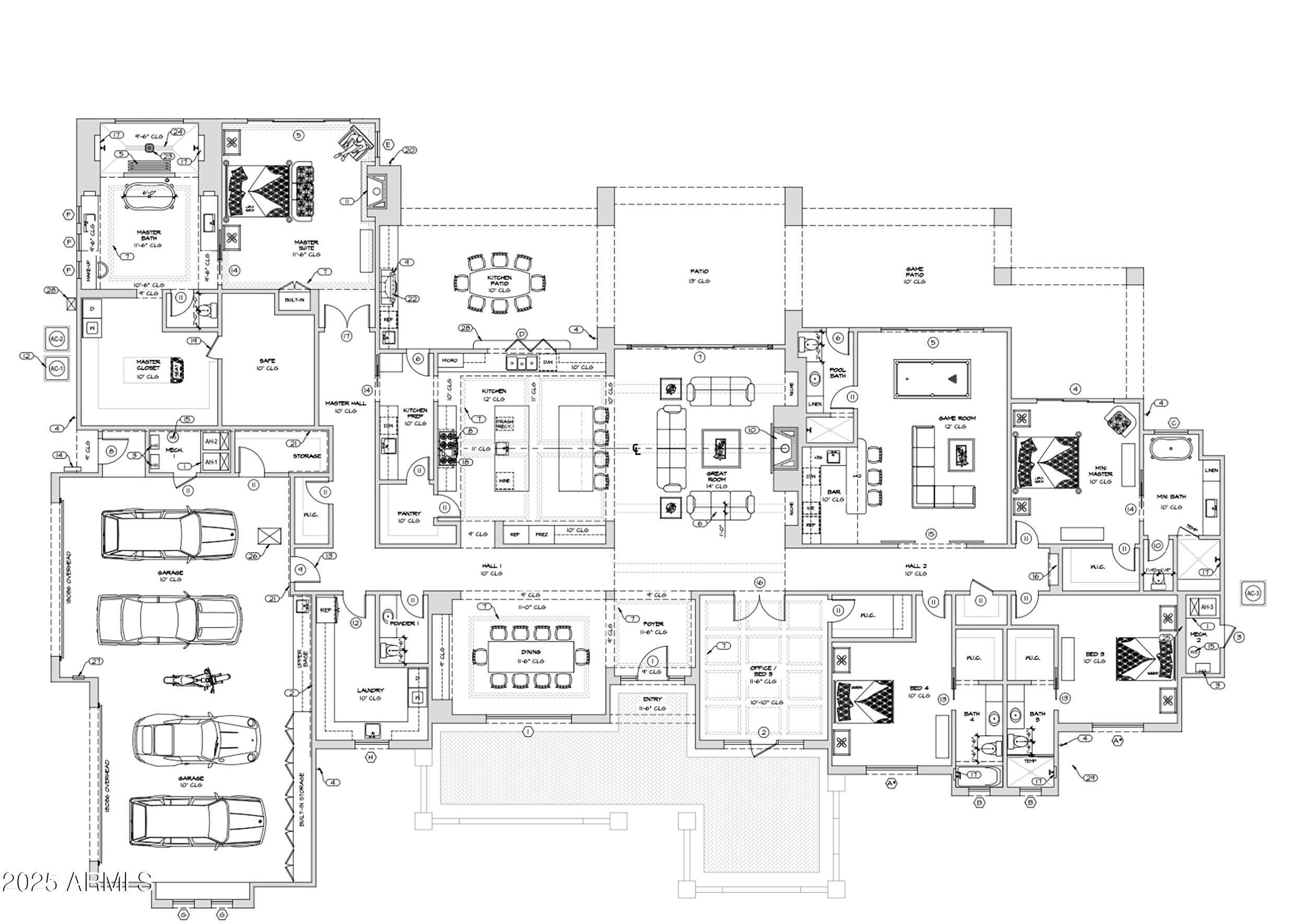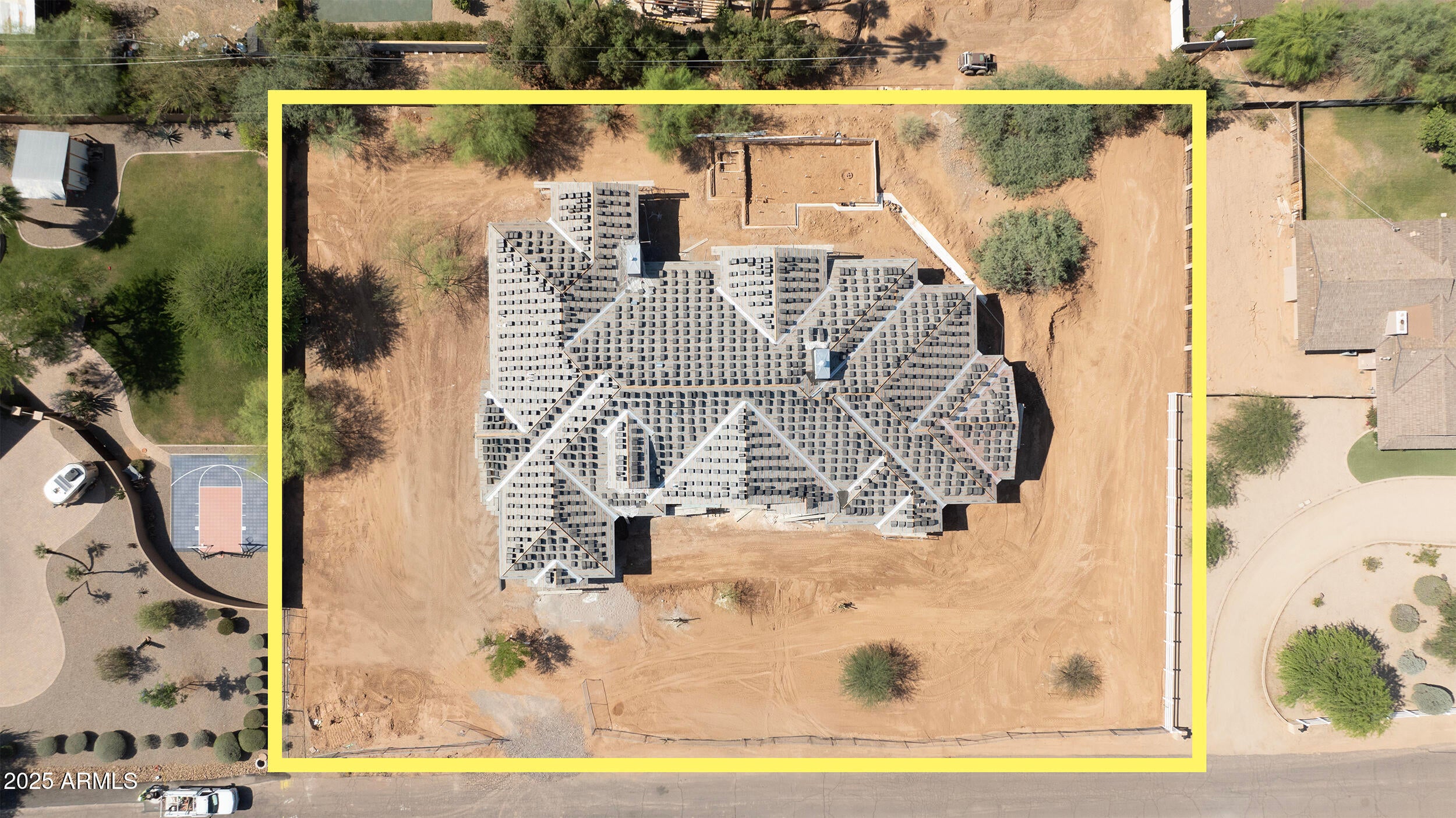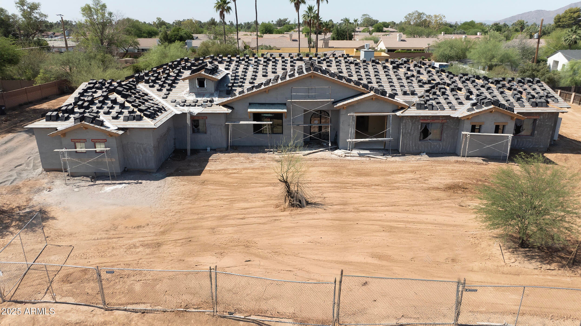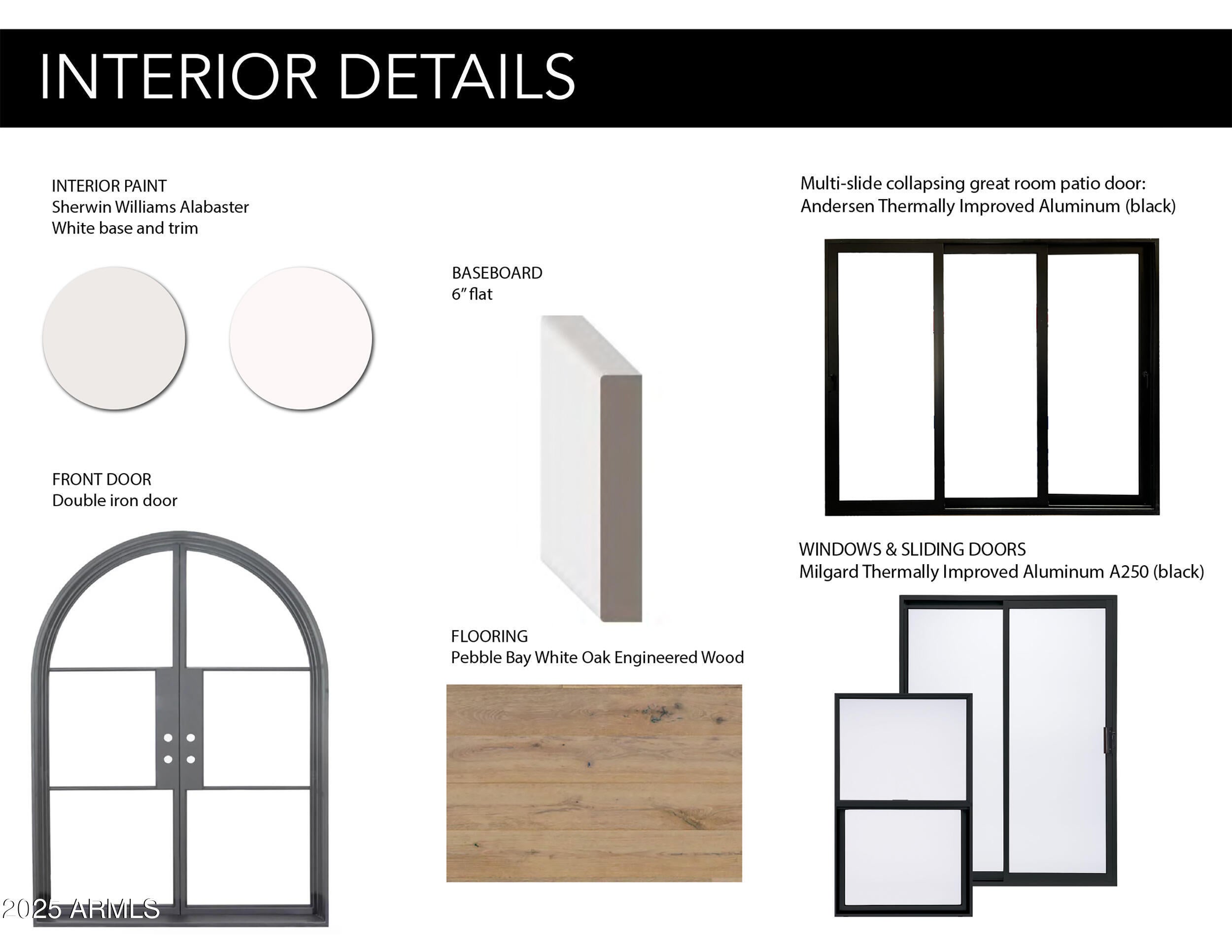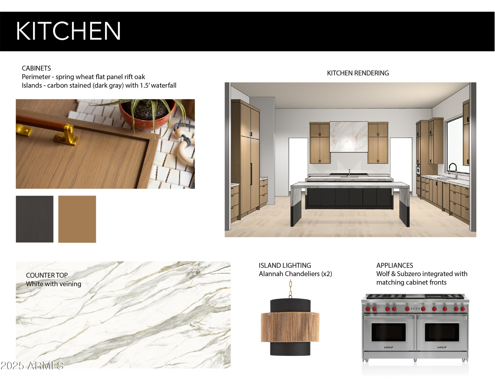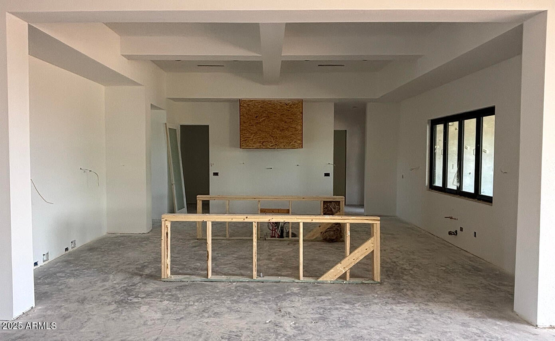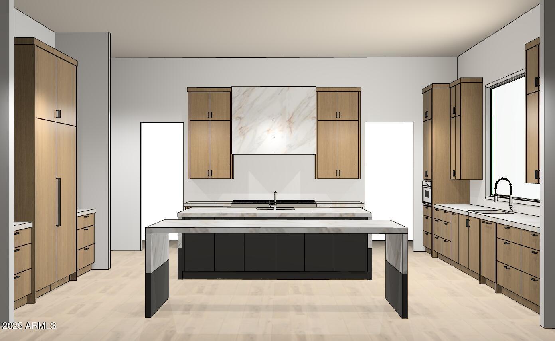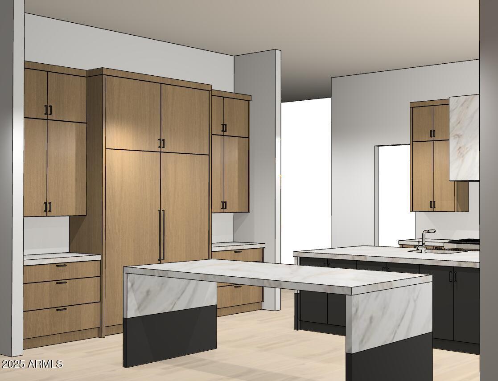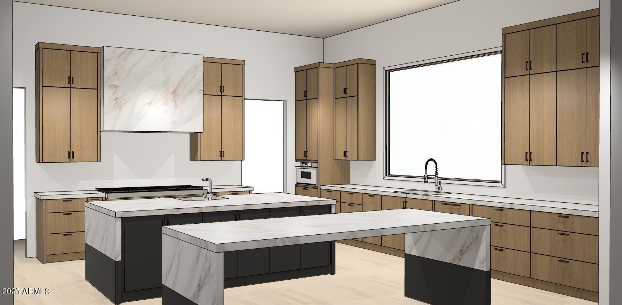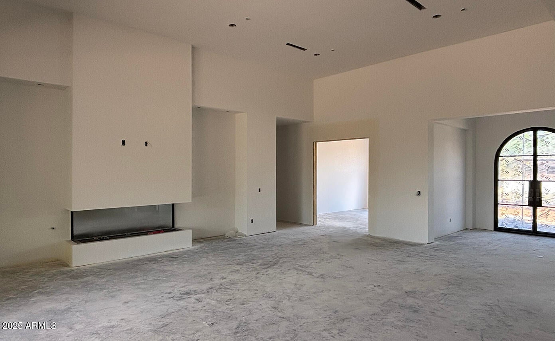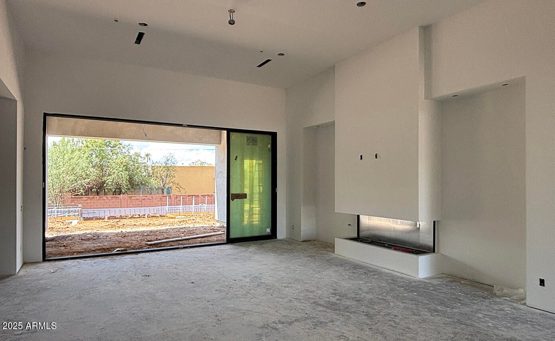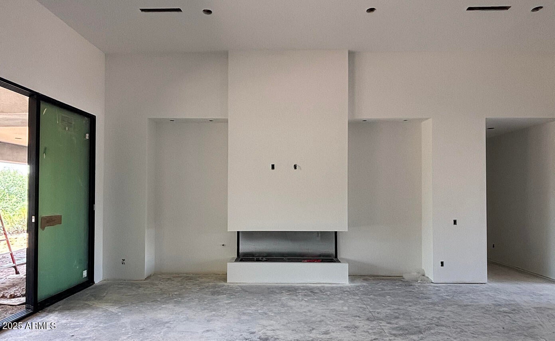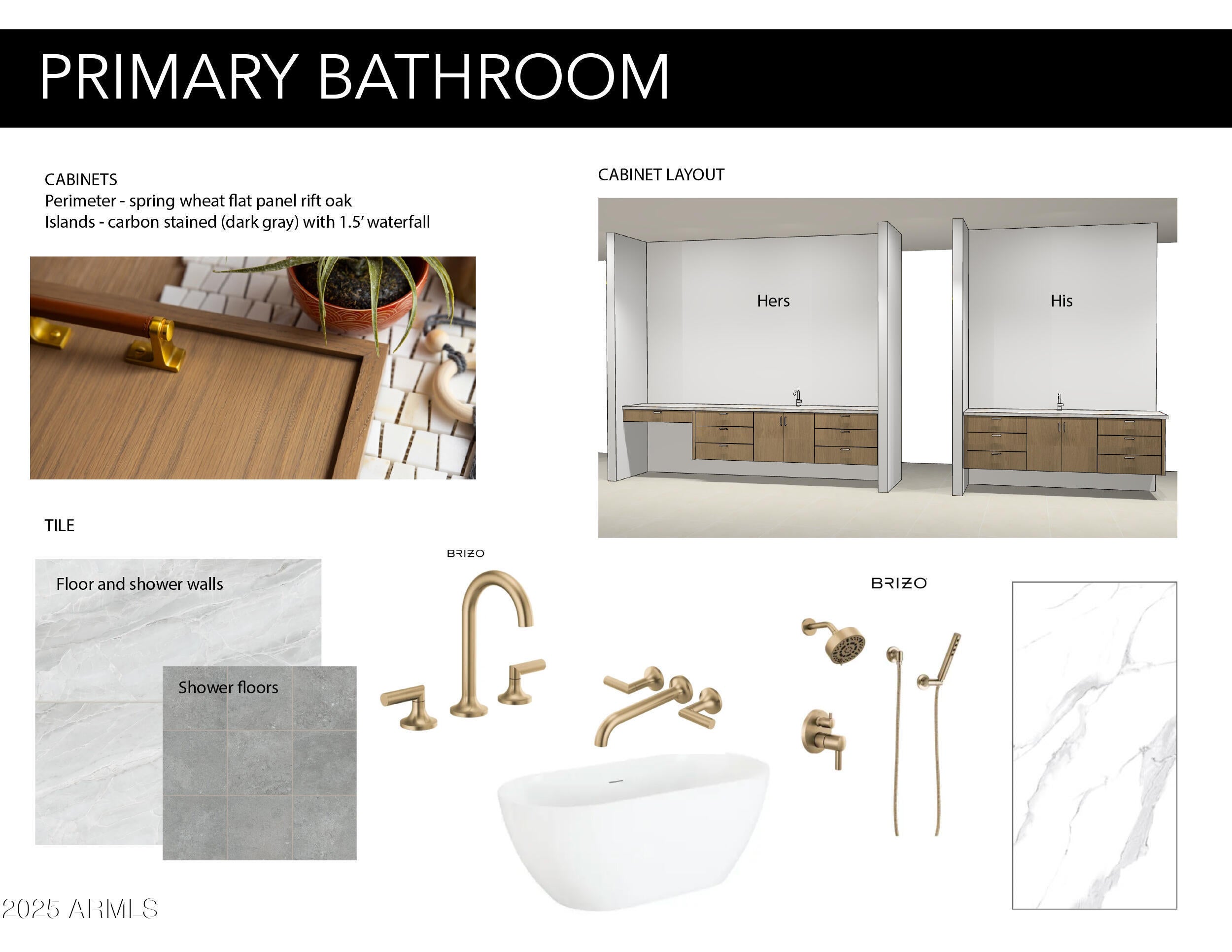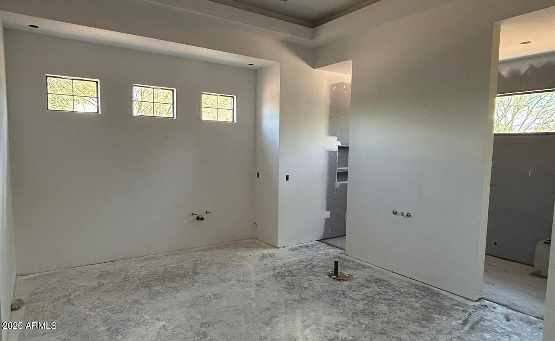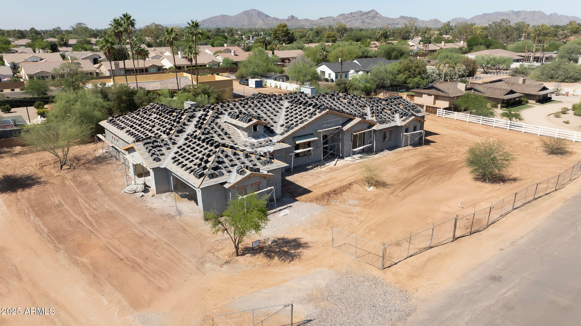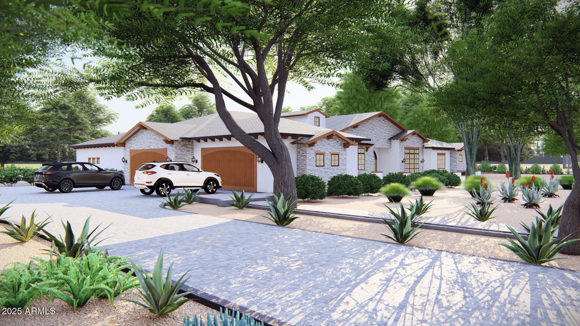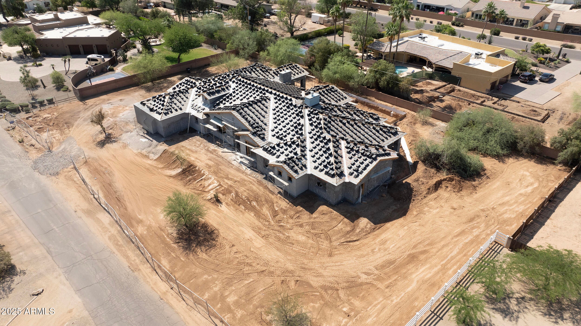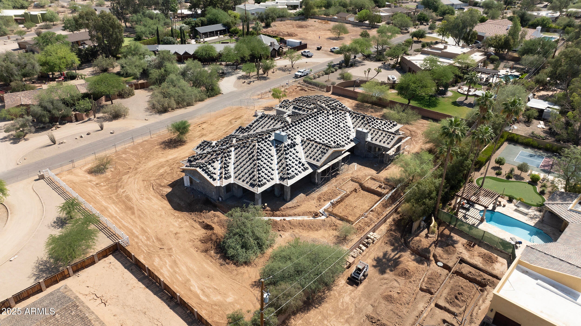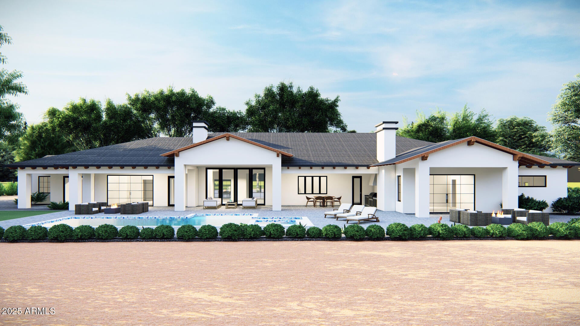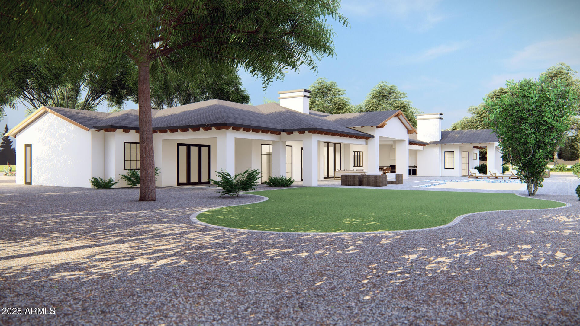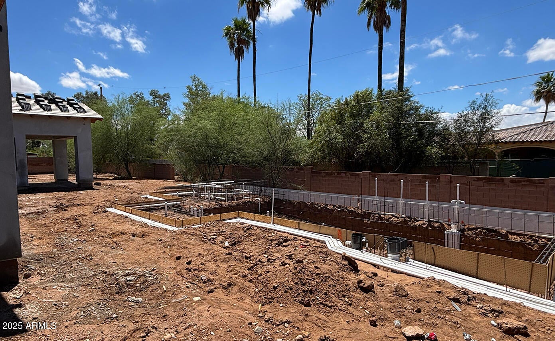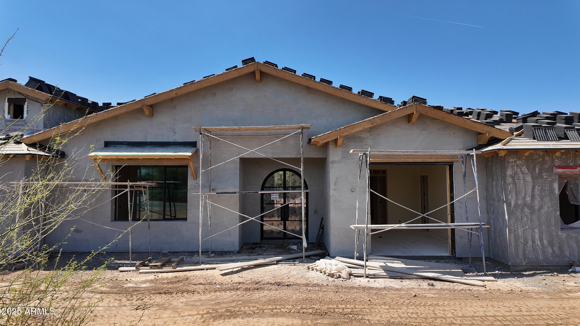$5,250,000 - 8125 E Gail Road, Scottsdale
- 5
- Bedrooms
- 6
- Baths
- 6,000
- SQ. Feet
- 1
- Acres
Traditional and modern collide in the newest luxury residence built by Richter Homes. Located on a full acre lot in a prime Scottsdale location, this home boasts 6,000sf with 5 beds, 5.5 baths, plus a game room. Thoughtfully designed layout and bespoke finishes - phenomenal space for hosting and comfortable living. Great room features 14' ceilings, modern fireplace, and retractable doors leading to the pool. Chef's kitchen with 60'' Wolf range, integrated Subzero fridge/freezer, flat panel rift oak cabinets, and accordion passthrough window to the outdoor kitchen. Luxurious primary suite with a fireplace, steam shower, custom closet and hidden safe room. Large secondary bedrooms, including a junior master suite. Backyard designed for Arizona living: custom pool/spa, outdoor kitchen, fire.. pit, and extra room for a sport court or RV garage. Oversized 4 car garage. Minutes from Kierland, Scottsdale airport, and the 101 freeway. Slated for completion Sep/Oct 2025.
Essential Information
-
- MLS® #:
- 6876947
-
- Price:
- $5,250,000
-
- Bedrooms:
- 5
-
- Bathrooms:
- 6.00
-
- Square Footage:
- 6,000
-
- Acres:
- 1.00
-
- Year Built:
- 2025
-
- Type:
- Residential
-
- Sub-Type:
- Single Family Residence
-
- Style:
- Ranch
-
- Status:
- Active
Community Information
-
- Address:
- 8125 E Gail Road
-
- Subdivision:
- SUNDOWN RANCHOS
-
- City:
- Scottsdale
-
- County:
- Maricopa
-
- State:
- AZ
-
- Zip Code:
- 85260
Amenities
-
- Utilities:
- APS,SW Gas3
-
- Parking Spaces:
- 14
-
- Parking:
- RV Access/Parking, RV Gate, Garage Door Opener, Extended Length Garage, Direct Access
-
- # of Garages:
- 4
-
- Has Pool:
- Yes
-
- Pool:
- Variable Speed Pump, Diving Pool, Private
Interior
-
- Interior Features:
- High Speed Internet, Double Vanity, Master Downstairs, Eat-in Kitchen, 9+ Flat Ceilings, No Interior Steps, Soft Water Loop, Vaulted Ceiling(s), Kitchen Island, Pantry, Full Bth Master Bdrm, Separate Shwr & Tub
-
- Heating:
- Electric
-
- Cooling:
- Central Air, Ceiling Fan(s)
-
- Fireplace:
- Yes
-
- Fireplaces:
- 2 Fireplace, Exterior Fireplace, Family Room, Master Bedroom, Gas
-
- # of Stories:
- 1
Exterior
-
- Exterior Features:
- Sport Court(s), Storage, Built-in Barbecue
-
- Lot Description:
- Sprinklers In Rear, Sprinklers In Front, Desert Back, Desert Front, Gravel/Stone Front, Gravel/Stone Back, Auto Timer H2O Front, Auto Timer H2O Back
-
- Windows:
- Dual Pane
-
- Roof:
- Tile
-
- Construction:
- Stucco, Wood Frame, Painted, Stone
School Information
-
- District:
- Scottsdale Unified District
-
- Elementary:
- Cochise Elementary School
-
- Middle:
- Cocopah Middle School
-
- High:
- Chaparral High School
Listing Details
- Listing Office:
- Compass
