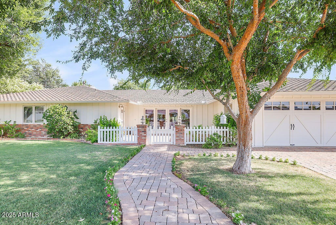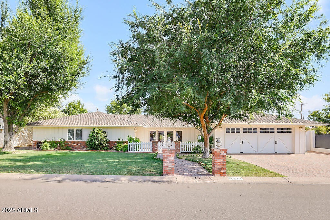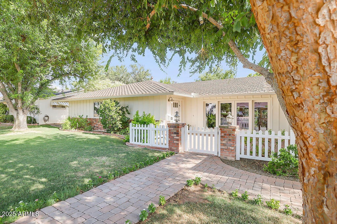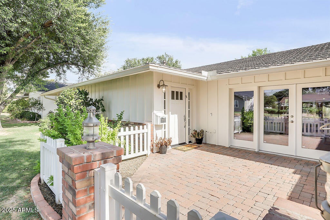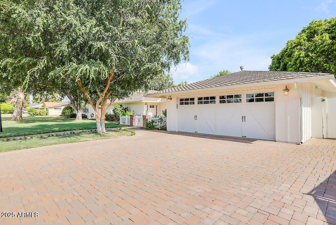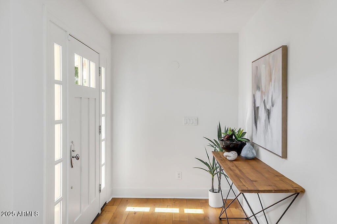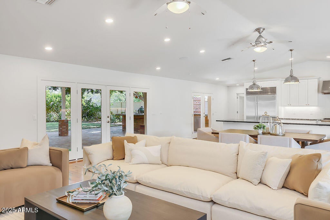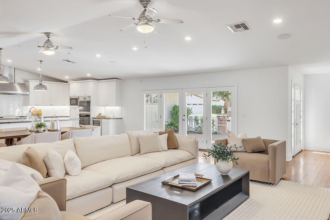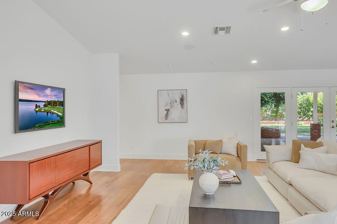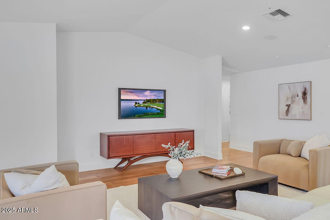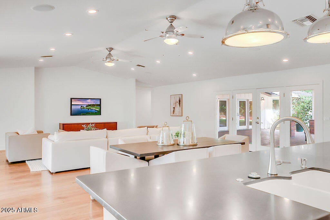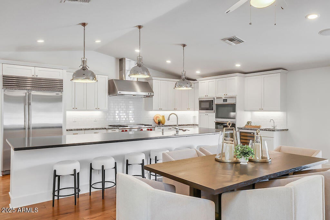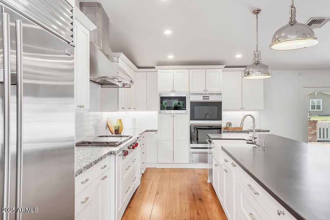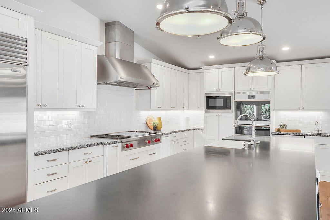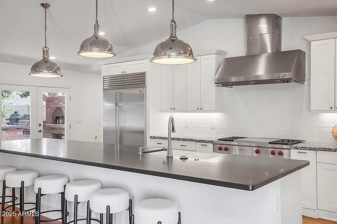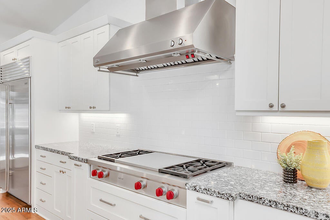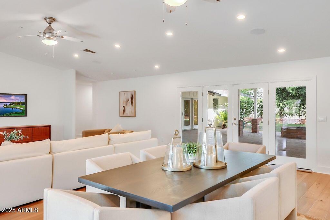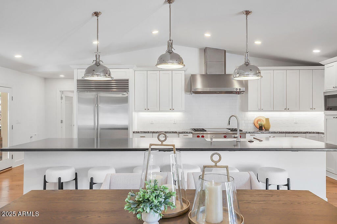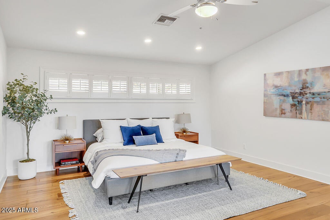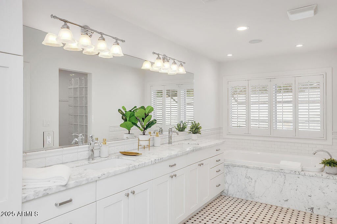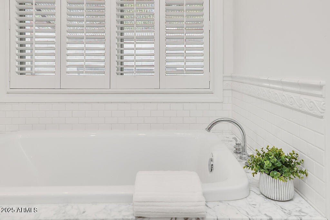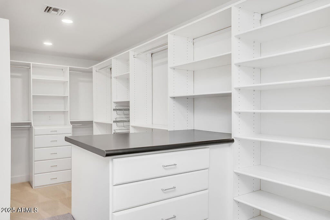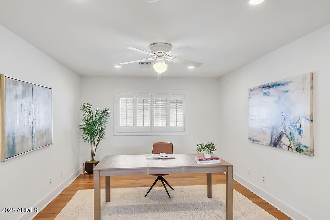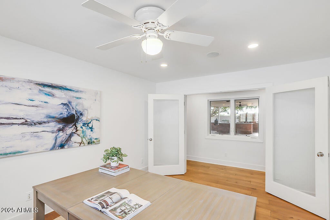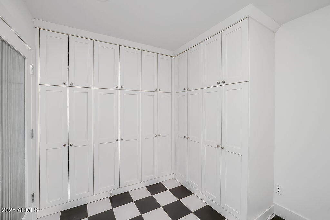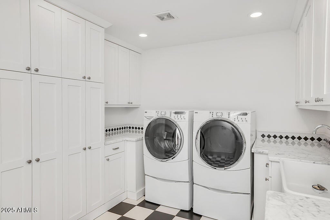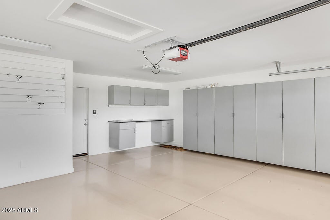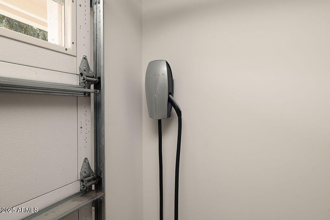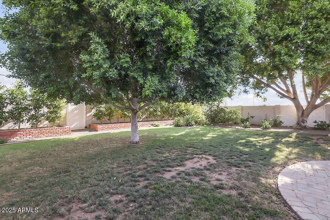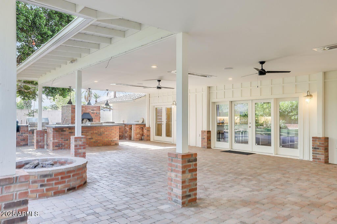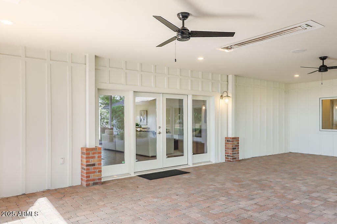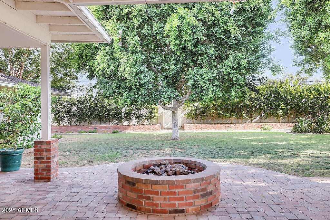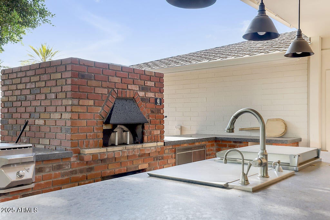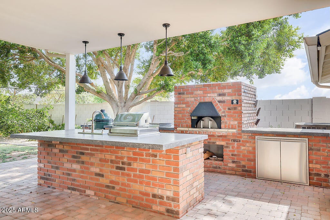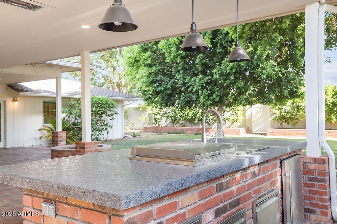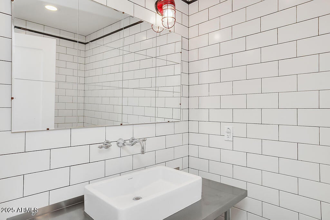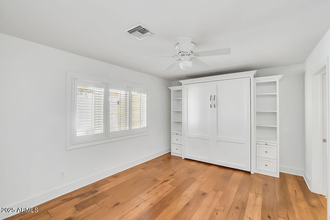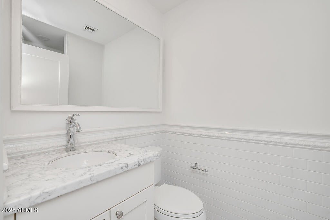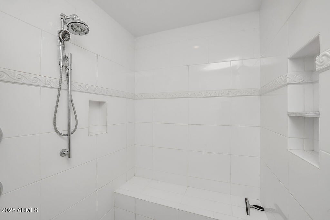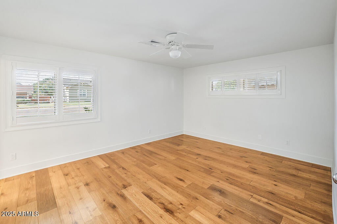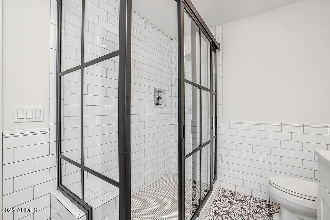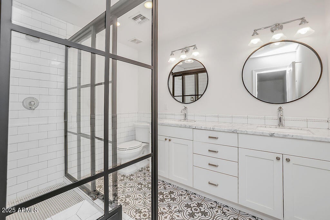$2,535,000 - 3817 E Highland Avenue, Phoenix
- 3
- Bedrooms
- 4
- Baths
- 3,414
- SQ. Feet
- 0.29
- Acres
Situated in one of Arcadia Lite's most sought-after neighborhoods, this meticulously redesigned floor plan features three bedrooms, an office, and 3.5 baths --providing flexible work, play, or relaxation space. At the heart of the home is a show-stopping kitchen, fully rebuilt and modernized with custom cabinetry, Quartzite countertops, a high-end appliance package, and an oversized walk-in pantry for added convenience and entertaining ease. The expansive great room is bathed in natural light. It seamlessly connects to the front and back patios through French Doors -- opening to a beautifully finished backyard oasis with mature landscaping, a huge covered patio, a built-in BBQ, a pizza oven, a fire pit, and a lush green lawn. The primary suite offers a private retreat with direct backyard access, a generous walk-in closet with custom storage solutions, and a spa-inspired bathroom designed for comfort and elegance. Every inch of this home reflects expert craftsmanship and modern design while maintaining the integrity and warmth of its original structure.
Essential Information
-
- MLS® #:
- 6877034
-
- Price:
- $2,535,000
-
- Bedrooms:
- 3
-
- Bathrooms:
- 4.00
-
- Square Footage:
- 3,414
-
- Acres:
- 0.29
-
- Year Built:
- 1957
-
- Type:
- Residential
-
- Sub-Type:
- Single Family Residence
-
- Style:
- Ranch
-
- Status:
- Active
Community Information
-
- Address:
- 3817 E Highland Avenue
-
- Subdivision:
- HIGHLANDVIEW
-
- City:
- Phoenix
-
- County:
- Maricopa
-
- State:
- AZ
-
- Zip Code:
- 85018
Amenities
-
- Utilities:
- SRP,SW Gas3
-
- Parking Spaces:
- 4
-
- Parking:
- Garage Door Opener, Direct Access, Attch'd Gar Cabinets, Electric Vehicle Charging Station(s)
-
- # of Garages:
- 2
-
- View:
- Mountain(s)
-
- Pool:
- None
Interior
-
- Interior Features:
- High Speed Internet, Double Vanity, 9+ Flat Ceilings, Vaulted Ceiling(s), Kitchen Island, Full Bth Master Bdrm, Separate Shwr & Tub, Tub with Jets
-
- Heating:
- Natural Gas
-
- Cooling:
- Central Air, Ceiling Fan(s)
-
- Fireplace:
- Yes
-
- Fireplaces:
- Fire Pit
-
- # of Stories:
- 1
Exterior
-
- Exterior Features:
- Private Yard
-
- Lot Description:
- Sprinklers In Rear, Sprinklers In Front, Grass Front, Grass Back, Auto Timer H2O Front, Auto Timer H2O Back
-
- Roof:
- Composition
-
- Construction:
- Stucco, Vertical Siding, Wood Frame, Painted
School Information
-
- District:
- Phoenix Union High School District
-
- Elementary:
- Biltmore Preparatory Academy
-
- Middle:
- Biltmore Preparatory Academy
-
- High:
- Camelback High School
Listing Details
- Listing Office:
- Compass
