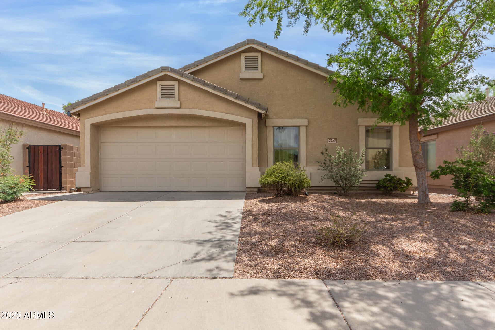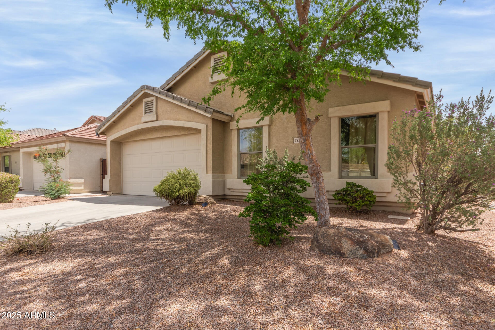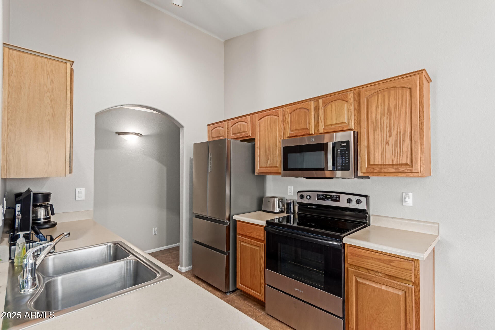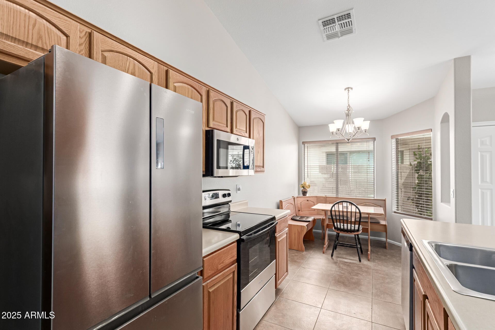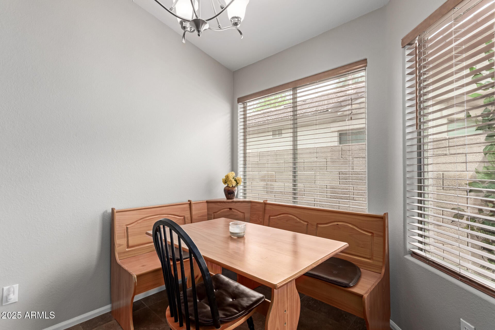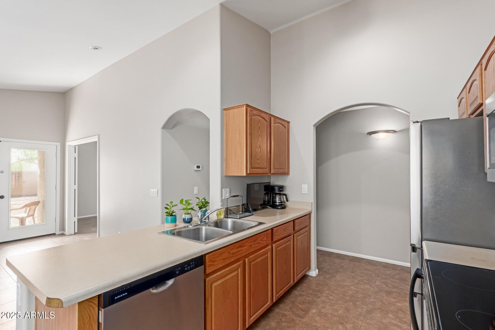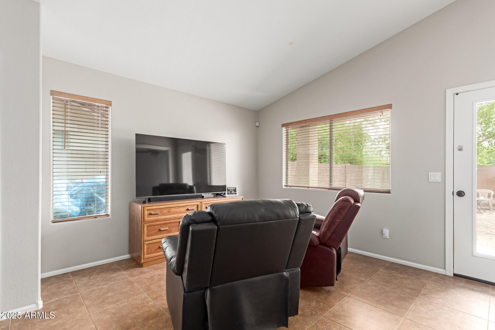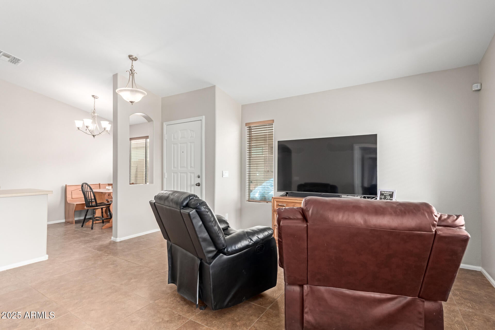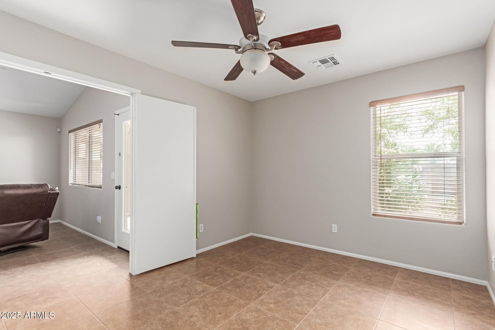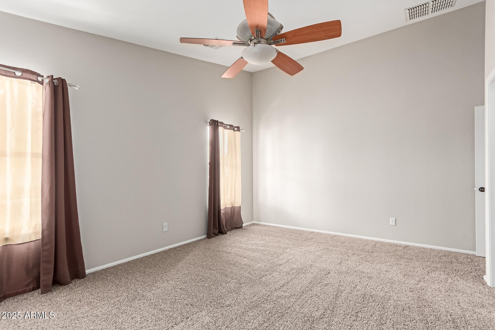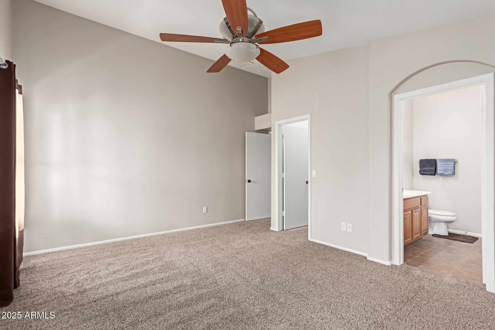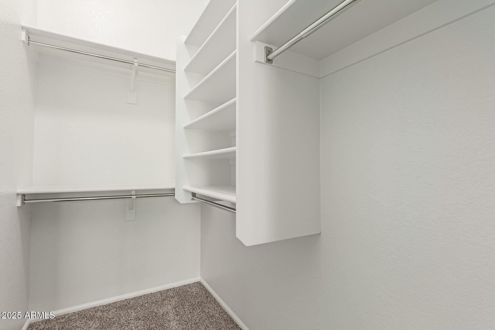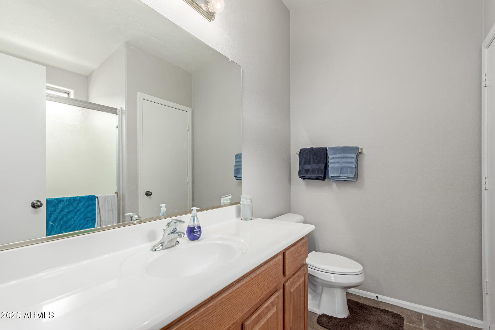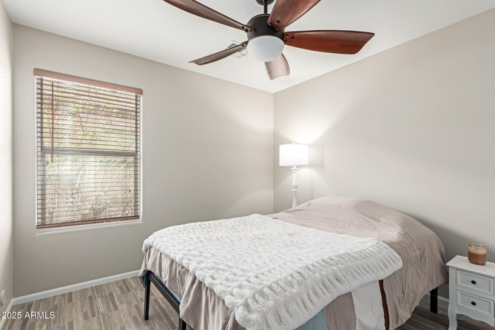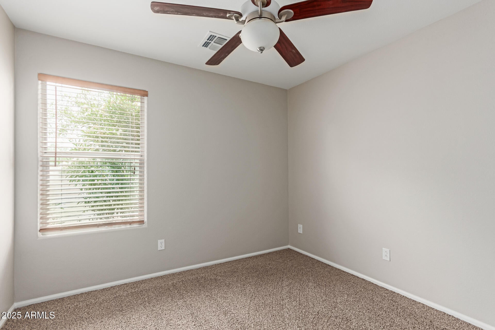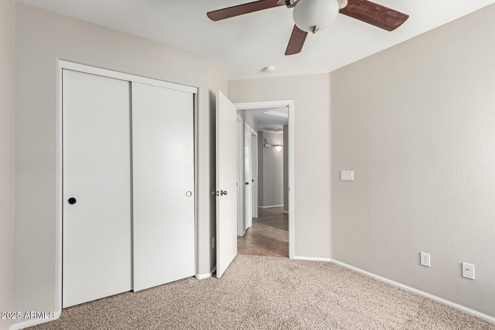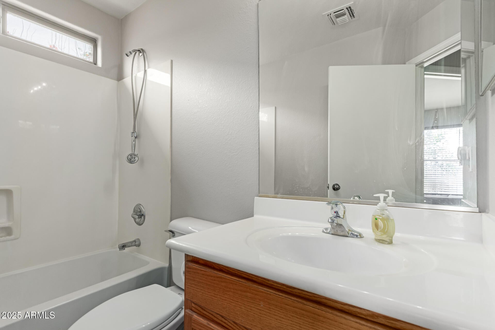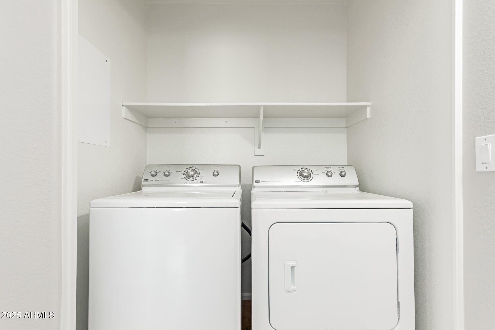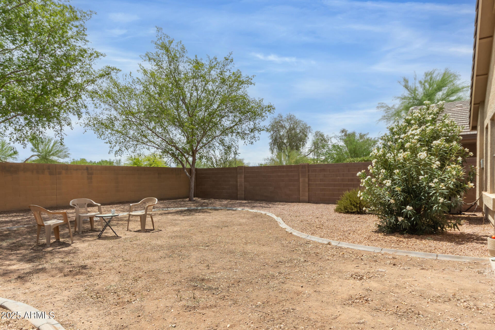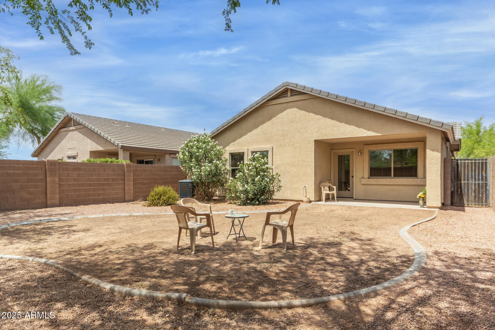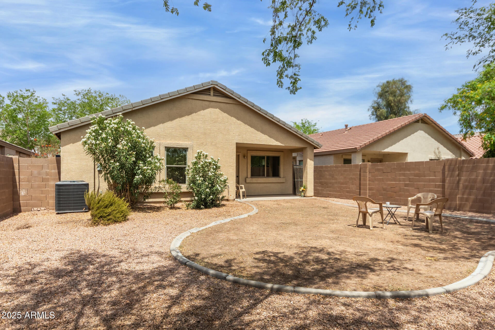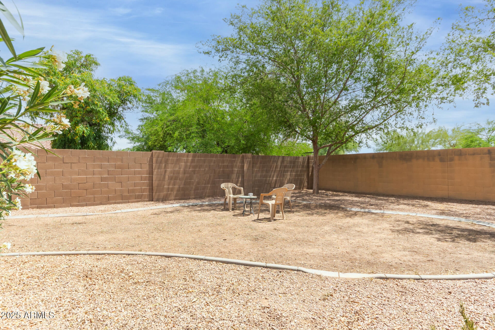$324,000 - 29151 N Lilly Lane, San Tan Valley
- 4
- Bedrooms
- 2
- Baths
- 1,326
- SQ. Feet
- 0.11
- Acres
Newly refreshed 4 bedroom in the sought after family community of Johnson Ranch. All new interior paint and carpet in 2 bedrooms give a great neutral palette to this spaciously laid out home. NEW HVAC system in 2022 takes that off your worry list!! Along with a newer water heater, new garage door opener and new kitchen appliances. The kitchen, dining and family create one great room which is great for entertaining under soaring vaulted ceilings. The versatile 4th bedroom can also be a den, formal dining room or office. Two other bedrooms and a full bath round off this hoe before you go down the hall to your private primary suite. Large with great windows and vaulted ceiling allow ample space for bed and lounging furniture. The large walk-in closet and ensuite complete this room. Then there is the large,very private back yard. Great tree to provide shade but still plenty of room to turn this into your own private oasis. No one behind you and far enough from the road to be very quiet. All the extras and upgrades make this home stand out from the rest.
Essential Information
-
- MLS® #:
- 6877058
-
- Price:
- $324,000
-
- Bedrooms:
- 4
-
- Bathrooms:
- 2.00
-
- Square Footage:
- 1,326
-
- Acres:
- 0.11
-
- Year Built:
- 2006
-
- Type:
- Residential
-
- Sub-Type:
- Single Family Residence
-
- Style:
- Ranch
-
- Status:
- Active
Community Information
-
- Address:
- 29151 N Lilly Lane
-
- Subdivision:
- JOHNSON RANCH UNIT 18
-
- City:
- San Tan Valley
-
- County:
- Pinal
-
- State:
- AZ
-
- Zip Code:
- 85143
Amenities
-
- Amenities:
- Golf, Community Spa, Community Spa Htd, Community Pool Htd, Community Pool, Tennis Court(s), Playground, Biking/Walking Path
-
- Utilities:
- SRP,City Gas3
-
- Parking Spaces:
- 4
-
- Parking:
- Garage Door Opener, Direct Access
-
- # of Garages:
- 2
-
- Pool:
- None
Interior
-
- Interior Features:
- High Speed Internet, Double Vanity, Eat-in Kitchen, No Interior Steps, Vaulted Ceiling(s), Full Bth Master Bdrm, Laminate Counters
-
- Heating:
- Natural Gas
-
- Cooling:
- Central Air, Ceiling Fan(s)
-
- Fireplaces:
- None
-
- # of Stories:
- 1
Exterior
-
- Lot Description:
- Sprinklers In Rear, Sprinklers In Front, Desert Back, Desert Front, Auto Timer H2O Front, Auto Timer H2O Back
-
- Windows:
- Dual Pane
-
- Roof:
- Tile
-
- Construction:
- Stucco, Wood Frame, Painted
School Information
-
- District:
- Florence Unified School District
-
- Elementary:
- Walker Butte K-8
-
- Middle:
- Walker Butte K-8
-
- High:
- Poston Butte High School
Listing Details
- Listing Office:
- Revinre
