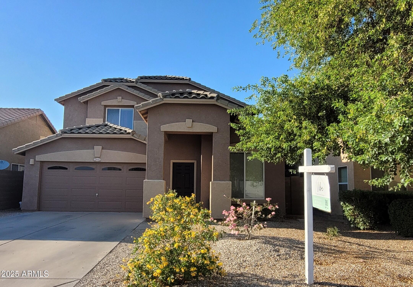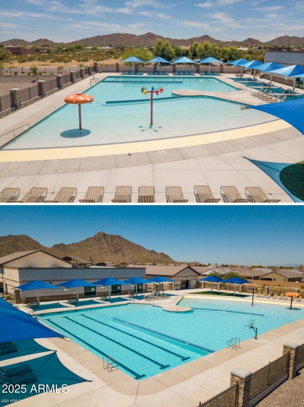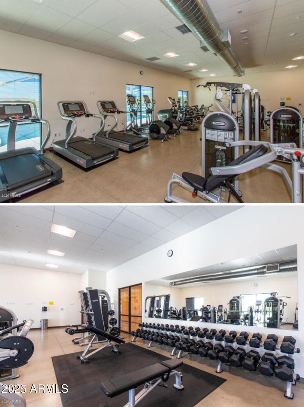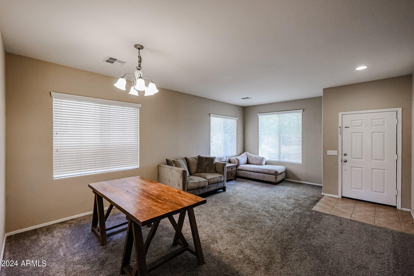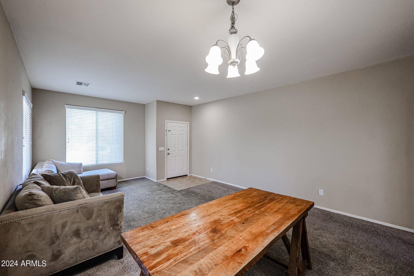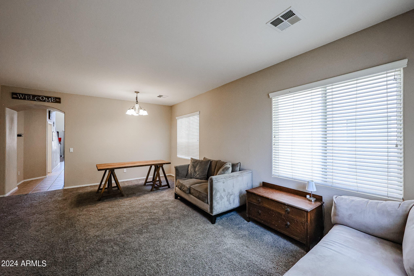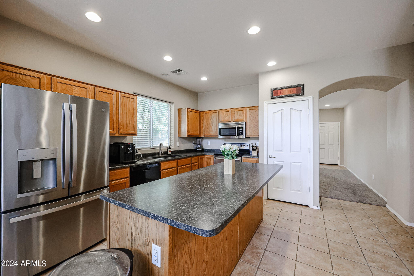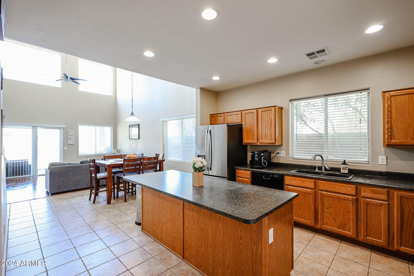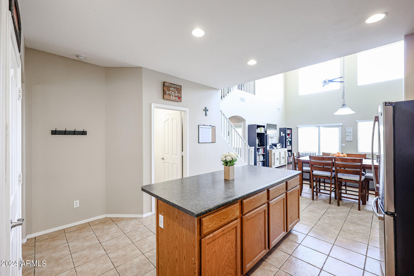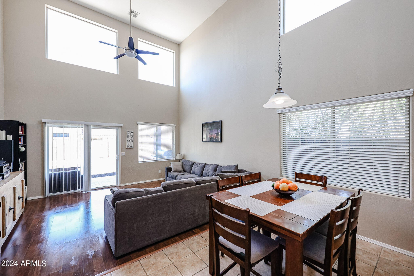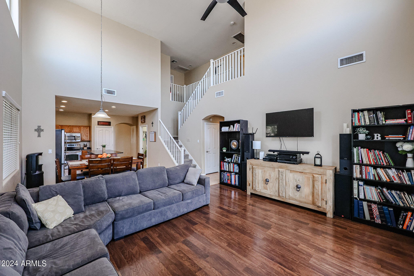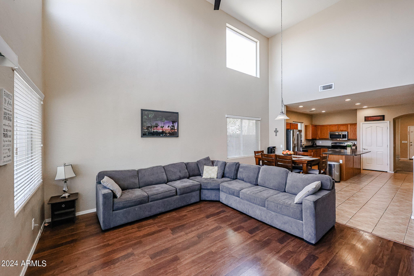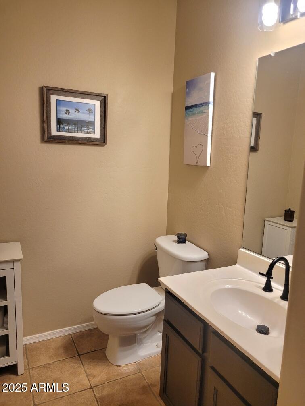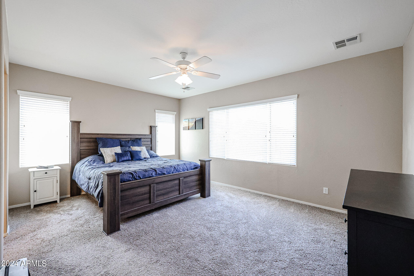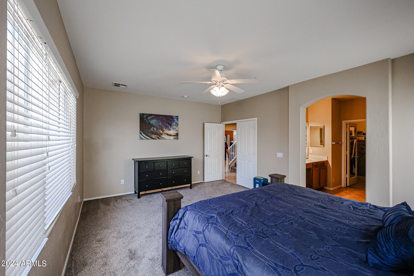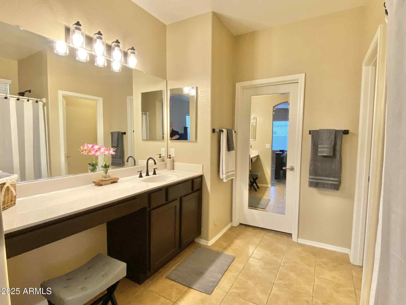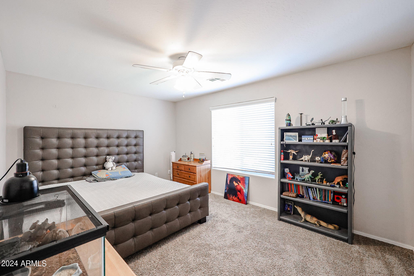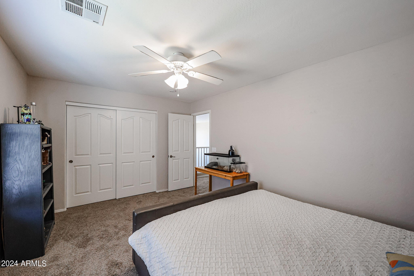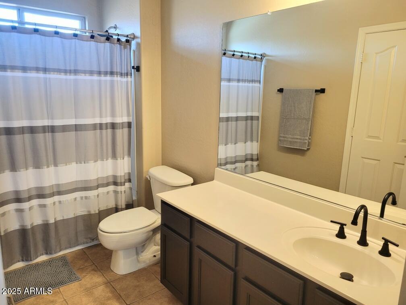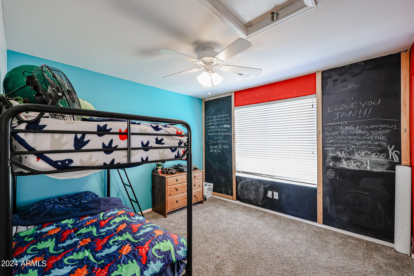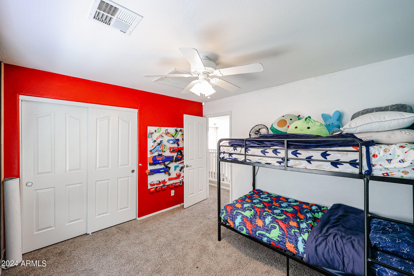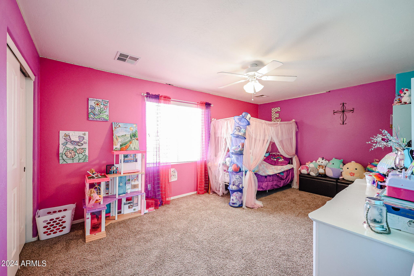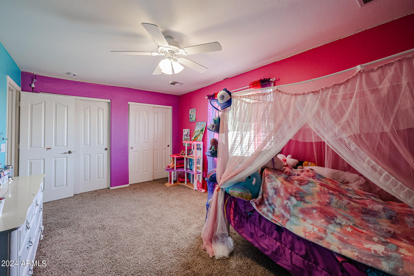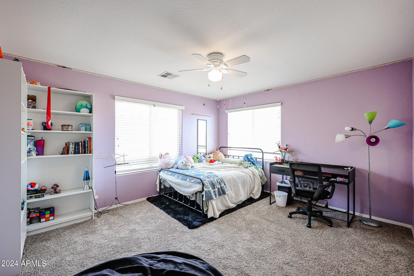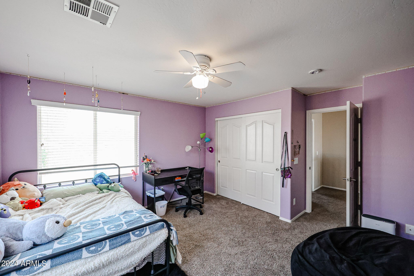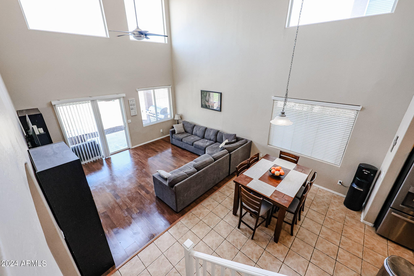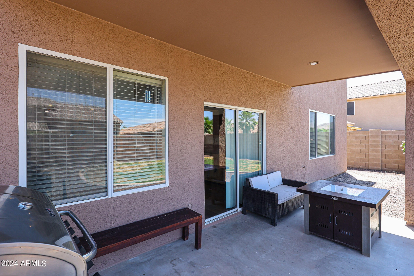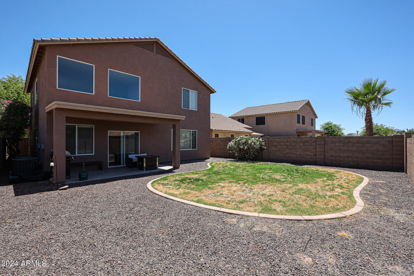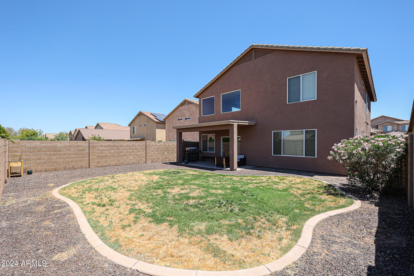$414,999 - 2934 W Peggy Drive, San Tan Valley
- 5
- Bedrooms
- 3
- Baths
- 2,605
- SQ. Feet
- 0.13
- Acres
SELLER OFFERING 2% CONCESSIONS to Buyer with a full price offer. Amazing community center with pool, gym, library, and meeting rooms INCLUDED with HOA. This spacious San Tan Heights house is ready to be your new home. Step into this beautiful 2-story, 5-bedroom, 2.5-bathroom single-family house and see what all the space has to offer. The primary bedroom is located downstairs and includes a large walk-in closet, a full bathroom with a large tub, and is split from the other bedrooms for maximum privacy. The other 4 bedrooms are located upstairs and are also generously sized. The kitchen is a chef's dream with a stainless-steel appliances, and a kitchen island with breakfast bar, perfect for entertaining guests.
Essential Information
-
- MLS® #:
- 6877085
-
- Price:
- $414,999
-
- Bedrooms:
- 5
-
- Bathrooms:
- 3.00
-
- Square Footage:
- 2,605
-
- Acres:
- 0.13
-
- Year Built:
- 2006
-
- Type:
- Residential
-
- Sub-Type:
- Single Family Residence
-
- Style:
- Contemporary
-
- Status:
- Active Under Contract
Community Information
-
- Address:
- 2934 W Peggy Drive
-
- Subdivision:
- SAN TAN HEIGHTS PARCEL A-6
-
- City:
- San Tan Valley
-
- County:
- Pinal
-
- State:
- AZ
-
- Zip Code:
- 85144
Amenities
-
- Amenities:
- Community Pool, Playground, Biking/Walking Path, Fitness Center
-
- Utilities:
- SRP,City Gas3
-
- Parking Spaces:
- 4
-
- Parking:
- Garage Door Opener, Direct Access
-
- # of Garages:
- 2
-
- Pool:
- None
Interior
-
- Interior Features:
- Master Downstairs, Eat-in Kitchen, Breakfast Bar, Kitchen Island, Pantry, Full Bth Master Bdrm, Laminate Counters
-
- Heating:
- Natural Gas
-
- Cooling:
- Central Air, Ceiling Fan(s)
-
- Fireplaces:
- None
-
- # of Stories:
- 2
Exterior
-
- Lot Description:
- Sprinklers In Rear, Sprinklers In Front, Gravel/Stone Front, Gravel/Stone Back, Grass Back
-
- Windows:
- Solar Screens, Dual Pane
-
- Roof:
- Tile
-
- Construction:
- Stucco, Wood Frame, Painted
School Information
-
- District:
- Florence Unified School District
-
- Elementary:
- San Tan Heights Elementary
-
- Middle:
- San Tan Heights Elementary
-
- High:
- San Tan Foothills High School
Listing Details
- Listing Office:
- Vibe Real Estate Group Llc
