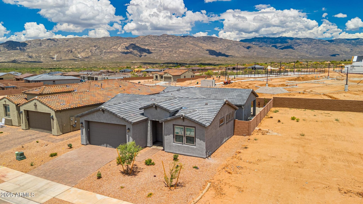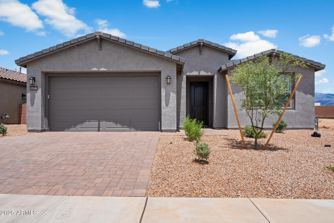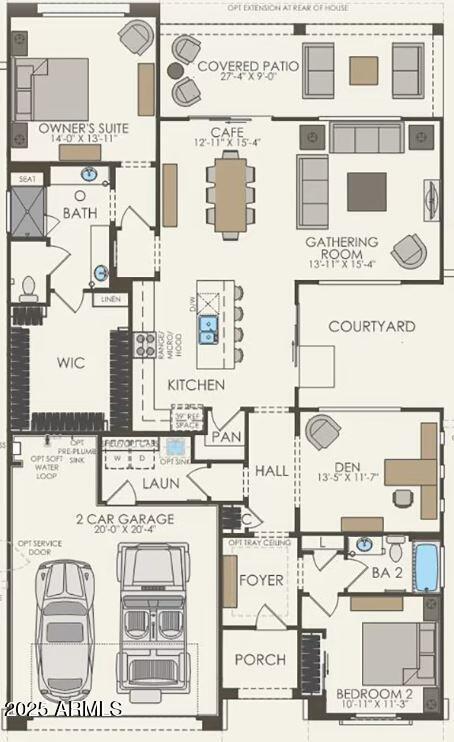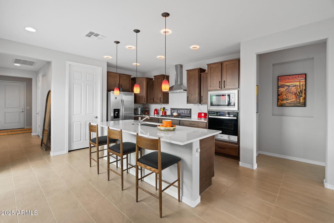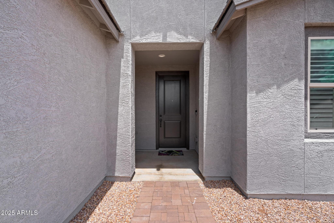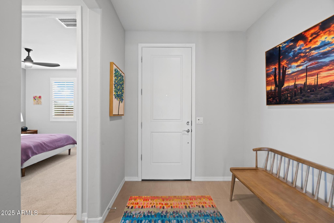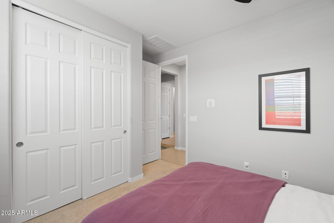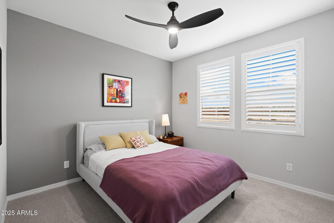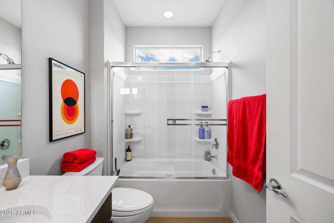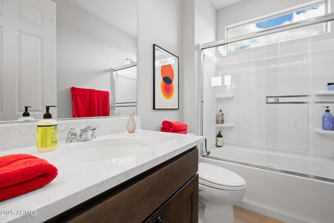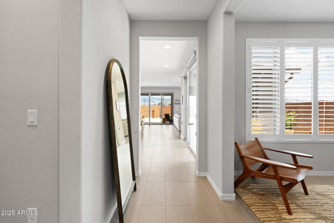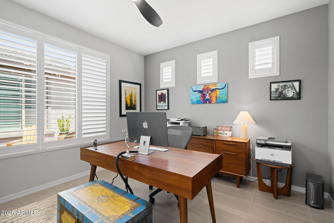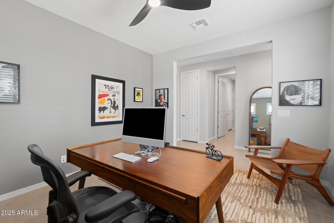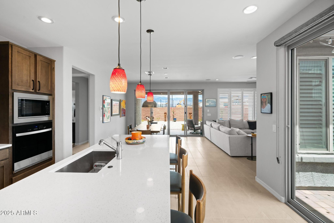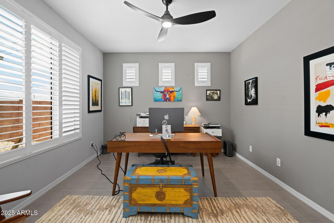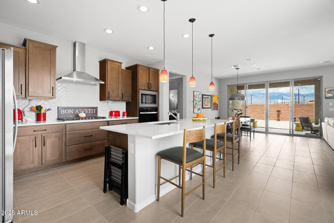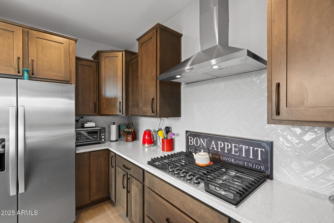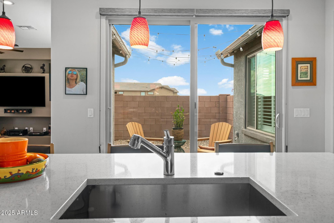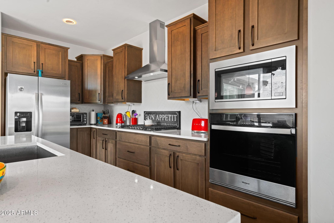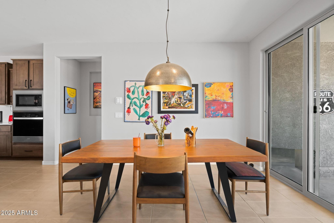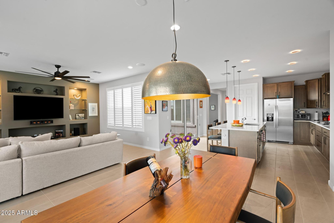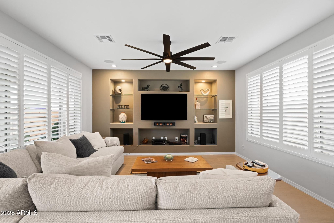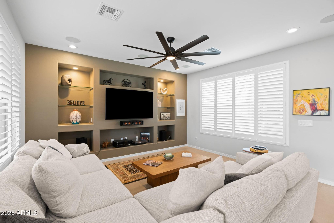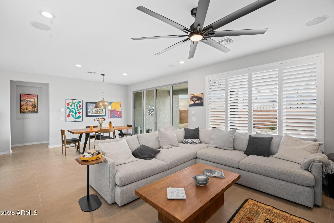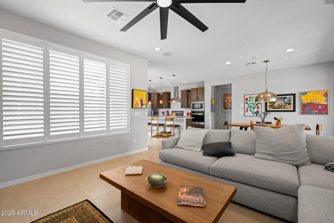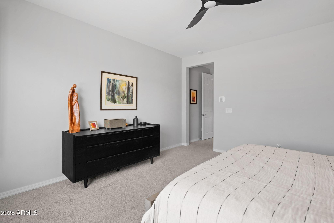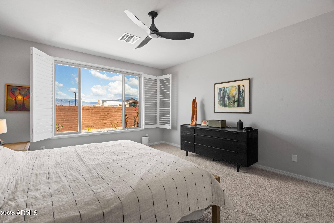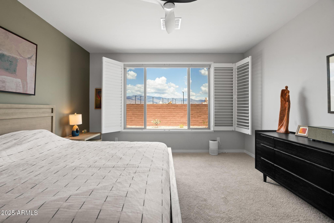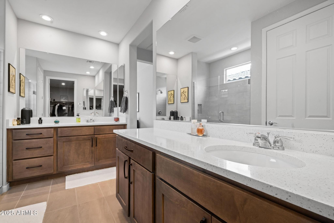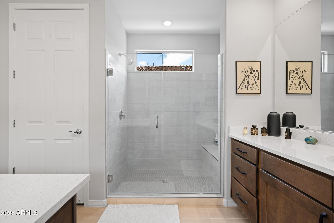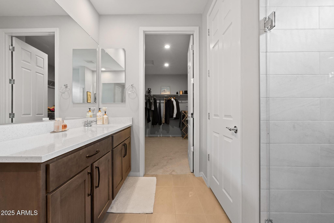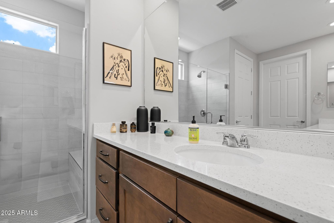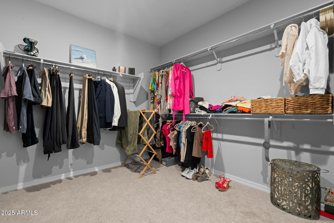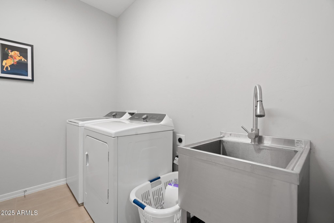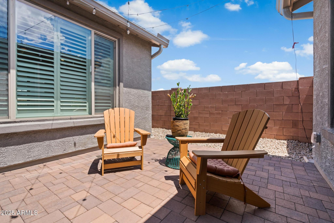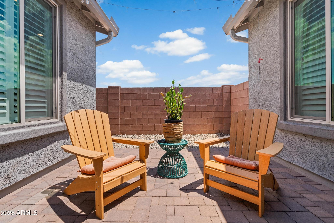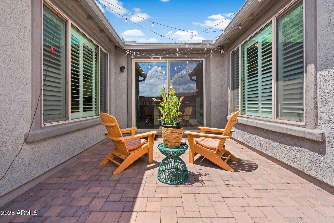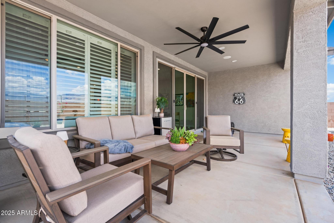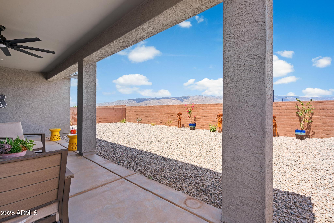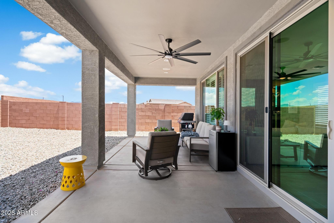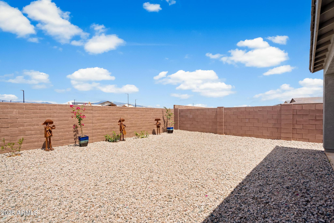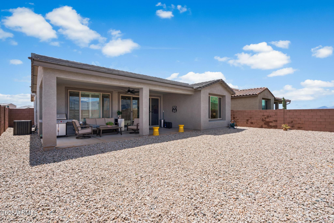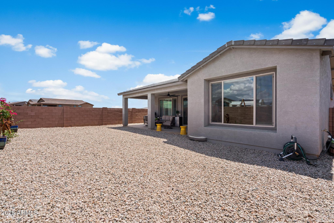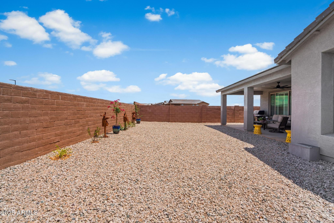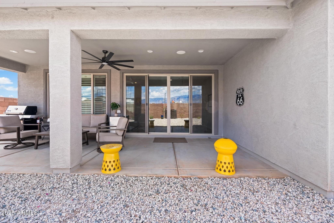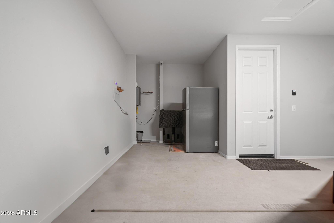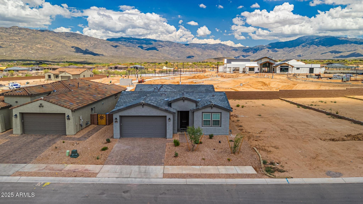$475,000 - 8077 S Sonoran Oak Drive, Tucson
- 2
- Bedrooms
- 2
- Baths
- 1,888
- SQ. Feet
- 0.15
- Acres
Welcome home to your better-than-new Pulte 'Haven' floorplan located in the Del Webb community at Rocking K. Your elegant 1880 square foot 2-bedroom + office, 2-bath home features installed ceiling fans, light fixtures - including upgraded mood lighting in the kitchen, and a landscaped, easy-care backyard and private interior courtyard. The heart of the home is the chef's kitchen with gas cooktop, hood, and wall-mounted microwave/oven combination. The kitchen boasts upgraded coastal shaker Maple cabinets in Dusk with Pearl-white quartz countertops, and a large, walk-in pantry. Thoughtful touches include soaring 9-foot ceilings, 8-foot solid core doors, a gas connection in the kitchen, laundry, landscaped backyard, tankless water heater, extra long garage, and plantation shutters. The resort-like primary retreat features a walk-in shower with a seat and glass enclosure. Located in the scenic foothills of the Rincon Mountains, gorgeous mountain views abound. Opening later in 2025, the proposed Del Webb community center will feature many activities to keep your calendar joyfully filled. The beautiful recreation center will feature a pool and spa, a fitness center with a group aerobics studio, a billiards room, bocce and pickleball courts, and a social hall with stimulating classes and seminars. Come tour your gorgeous new home today!
Essential Information
-
- MLS® #:
- 6877208
-
- Price:
- $475,000
-
- Bedrooms:
- 2
-
- Bathrooms:
- 2.00
-
- Square Footage:
- 1,888
-
- Acres:
- 0.15
-
- Year Built:
- 2024
-
- Type:
- Residential
-
- Sub-Type:
- Single Family Residence
-
- Status:
- Active
Community Information
-
- Address:
- 8077 S Sonoran Oak Drive
-
- Subdivision:
- Rocking K South Neighborhood 2
-
- City:
- Tucson
-
- County:
- Pima
-
- State:
- AZ
-
- Zip Code:
- 85741
Amenities
-
- Amenities:
- Biking/Walking Path
-
- Utilities:
- SW Gas3,City Electric2
-
- Parking Spaces:
- 4
-
- Parking:
- Extended Length Garage, Direct Access, Over Height Garage
-
- # of Garages:
- 2
-
- View:
- Mountain(s)
-
- Pool:
- None
Interior
-
- Interior Features:
- High Speed Internet, Double Vanity, 9+ Flat Ceilings, Kitchen Island, Pantry
-
- Appliances:
- Gas Cooktop, Built-In Gas Oven
-
- Heating:
- Natural Gas
-
- Cooling:
- Central Air
-
- Fireplaces:
- None
-
- # of Stories:
- 1
Exterior
-
- Lot Description:
- Desert Front, Gravel/Stone Front, Gravel/Stone Back
-
- Windows:
- Low-Emissivity Windows, Dual Pane, Tinted Windows, Vinyl Frame
-
- Roof:
- Tile
-
- Construction:
- Stucco, Wood Frame
School Information
-
- District:
- Vail Unified District
-
- Elementary:
- Copper Ridge Elementary
-
- Middle:
- Old Vail Middle School
-
- High:
- Cienega High School
Listing Details
- Listing Office:
- Tierra Antigua Realty, Llc
