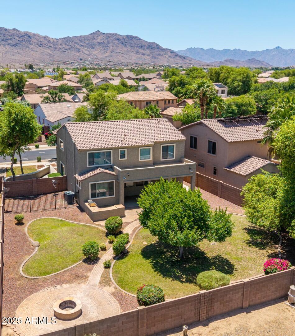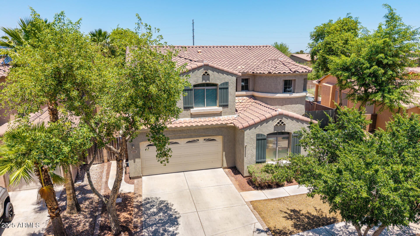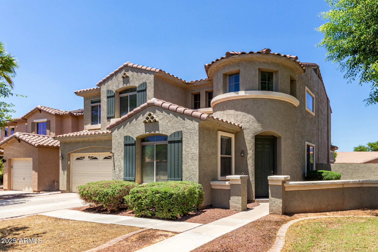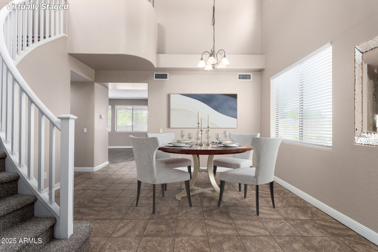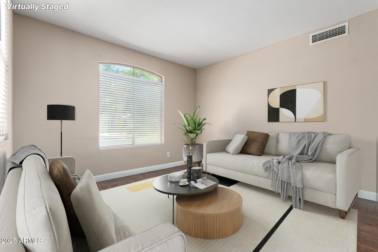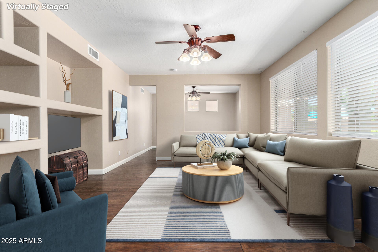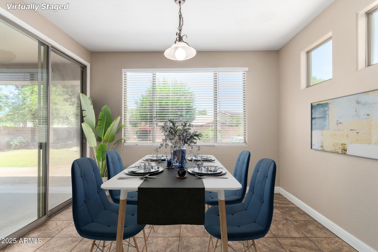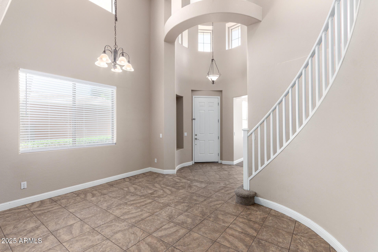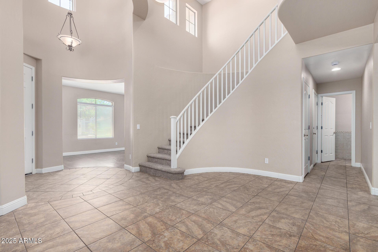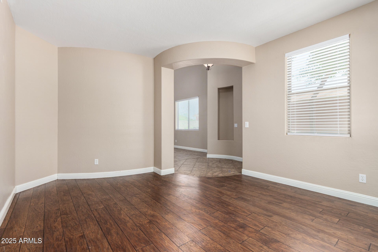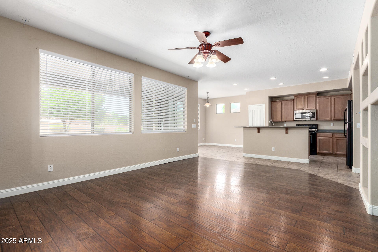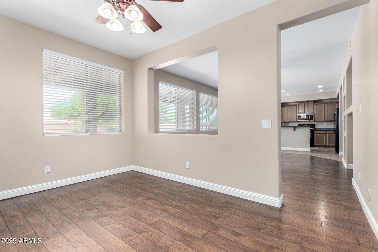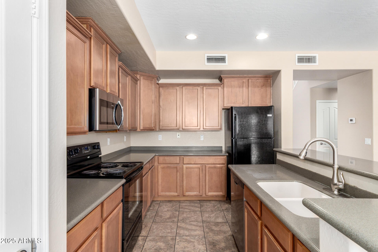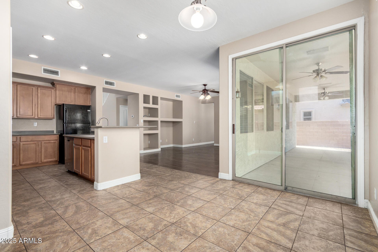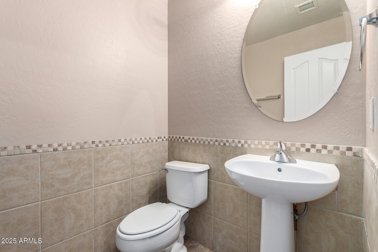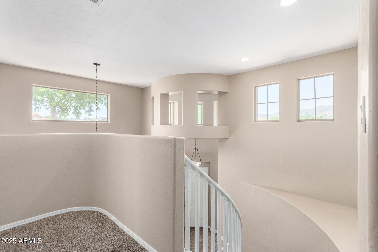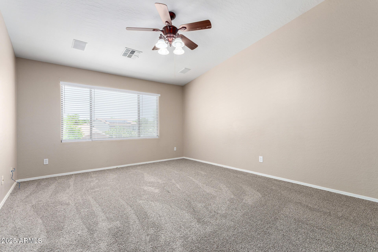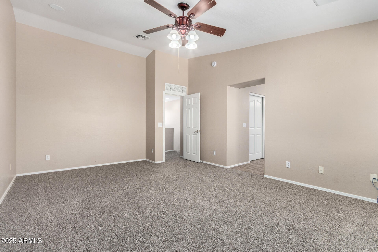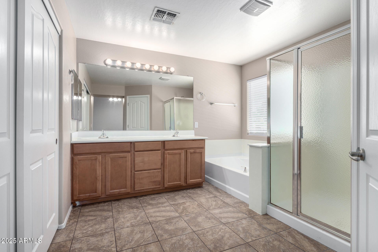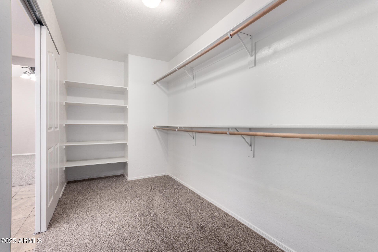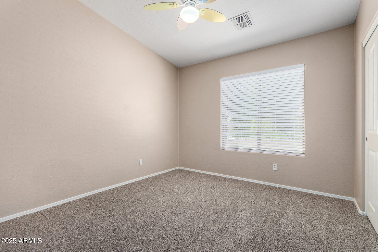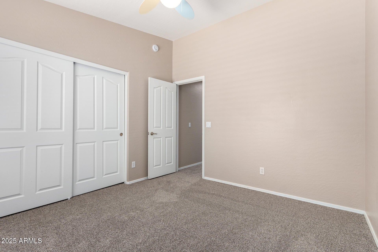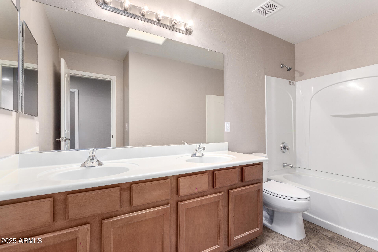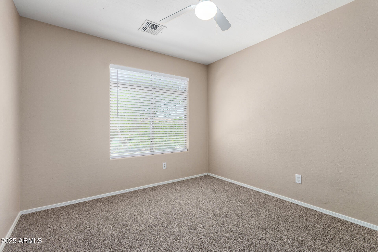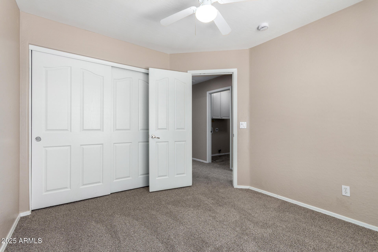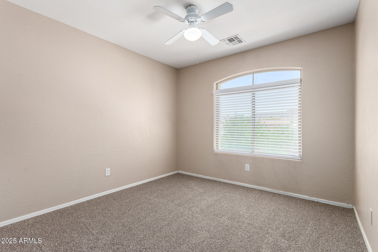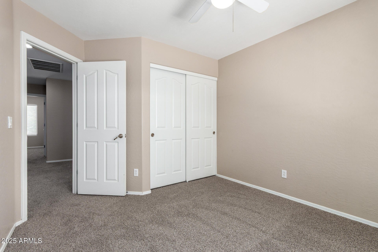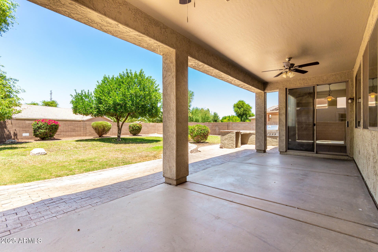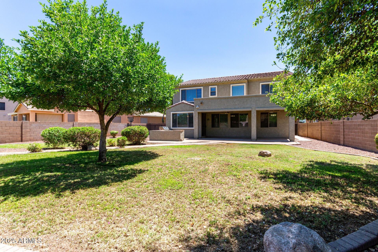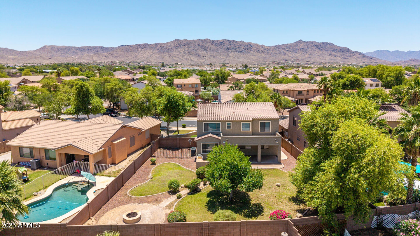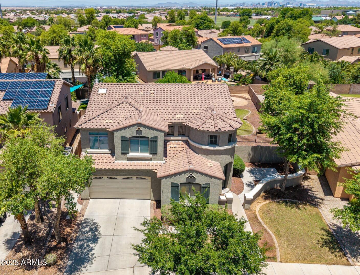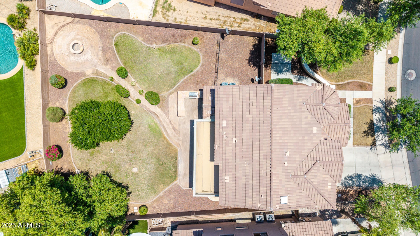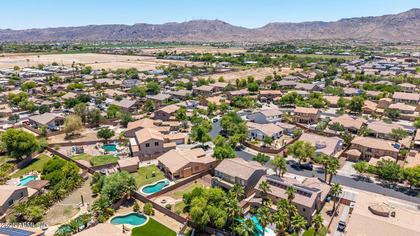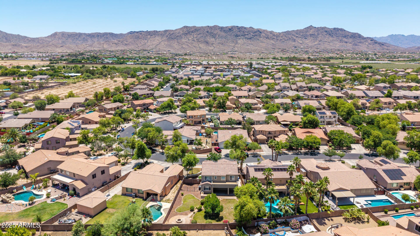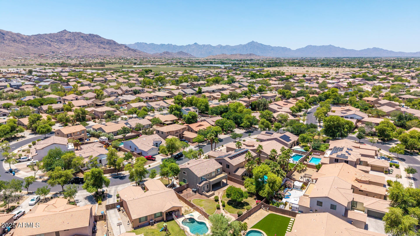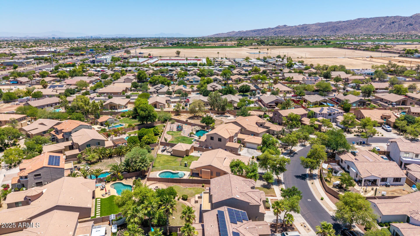$467,500 - 2116 W Fawn Drive, Phoenix
- 4
- Bedrooms
- 3
- Baths
- 2,433
- SQ. Feet
- 0.23
- Acres
Welcome to this spacious and beautifully appointed home by Dehaven Homes, nestled within a private, gated community in South Phoenix. Set on a massive lot and surrounded by tree-lined streets, this neighborhood offers a rare charm and sense of serenity not often found in Phoenix. Inside, the home features 4 generously sized bedrooms, 2.5 bathrooms, a dedicated den, and plenty of flexible space. The grand entry opens to a formal living room and a separate formal dining room, while the heart of the home boasts a large great room and bright breakfast nook -perfect for gathering and everyday living. Whether you're hosting a dinner party or enjoying a quiet night in, there's room for everyone. The oversized 2.5-car garage includes an EV charger, and the built-in BBQ in the backyard makes... outdoor entertaining easy. The expansive lot provides endless possibilities-play space, a garden, or your own private retreat. Located near South Mountain with quick access to the new Loop 202 freeway, this home offers convenience to downtown, Sky Harbor Airport, great schools, scenic trails, and everyday amenities - all wrapped in the peaceful character of a uniquely charming neighborhood.
Essential Information
-
- MLS® #:
- 6877226
-
- Price:
- $467,500
-
- Bedrooms:
- 4
-
- Bathrooms:
- 3.00
-
- Square Footage:
- 2,433
-
- Acres:
- 0.23
-
- Year Built:
- 2004
-
- Type:
- Residential
-
- Sub-Type:
- Single Family Residence
-
- Style:
- Santa Barbara/Tuscan
-
- Status:
- Active Under Contract
Community Information
-
- Address:
- 2116 W Fawn Drive
-
- Subdivision:
- SUNCREST AT RIO MONTANA
-
- City:
- Phoenix
-
- County:
- Maricopa
-
- State:
- AZ
-
- Zip Code:
- 85041
Amenities
-
- Amenities:
- Gated, Playground, Biking/Walking Path
-
- Utilities:
- SRP
-
- Parking Spaces:
- 5
-
- Parking:
- Tandem Garage, Garage Door Opener, Direct Access, Electric Vehicle Charging Station(s)
-
- # of Garages:
- 3
-
- View:
- City Light View(s), Mountain(s)
-
- Pool:
- None
Interior
-
- Interior Features:
- High Speed Internet, Double Vanity, Upstairs, Eat-in Kitchen, 9+ Flat Ceilings, Vaulted Ceiling(s), Kitchen Island, Pantry, Full Bth Master Bdrm, Separate Shwr & Tub
-
- Appliances:
- Electric Cooktop
-
- Heating:
- Electric
-
- Cooling:
- Central Air
-
- Fireplace:
- Yes
-
- Fireplaces:
- Fire Pit
-
- # of Stories:
- 2
Exterior
-
- Exterior Features:
- Playground, Private Yard, Built-in Barbecue
-
- Lot Description:
- Sprinklers In Rear, Sprinklers In Front, Grass Front, Grass Back, Auto Timer H2O Back
-
- Roof:
- Tile
-
- Construction:
- Stucco, Wood Frame, Painted, Brick
School Information
-
- District:
- Phoenix Union High School District
-
- Elementary:
- Southwest Elementary School
-
- Middle:
- Southwest Elementary School
-
- High:
- Cesar Chavez High School
Listing Details
- Listing Office:
- The Phoenix Area Real Estate
