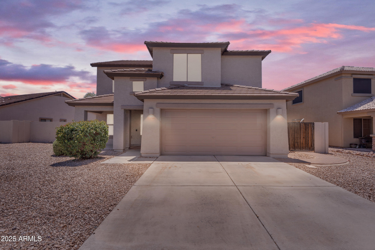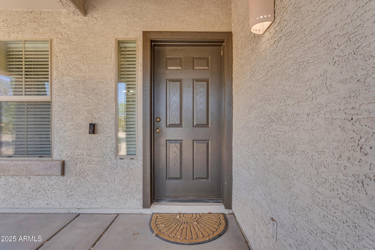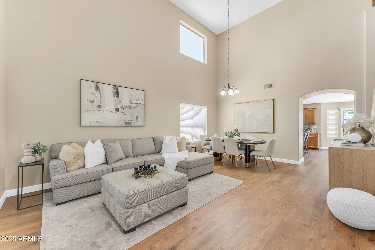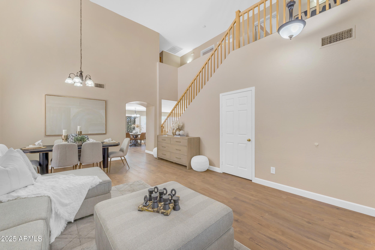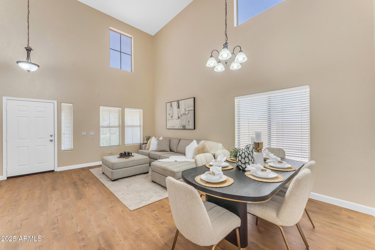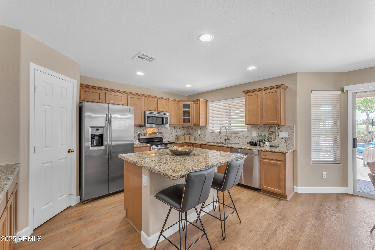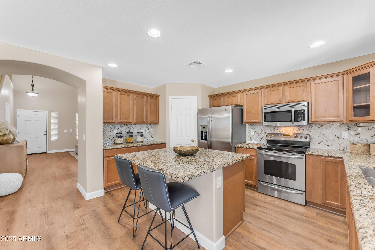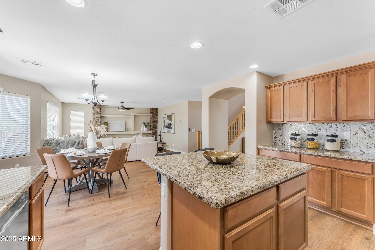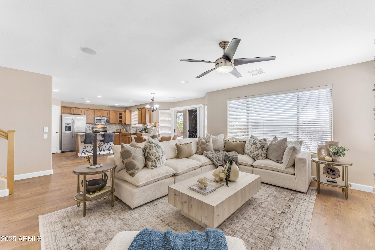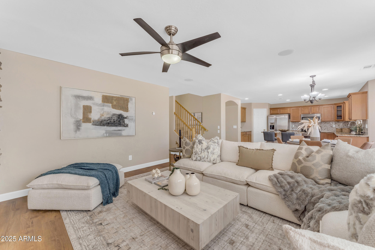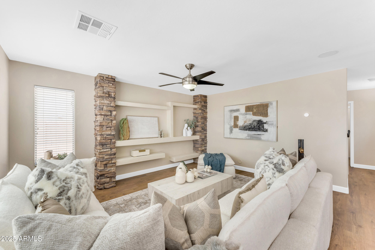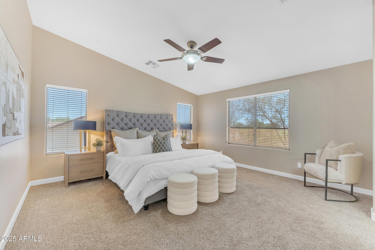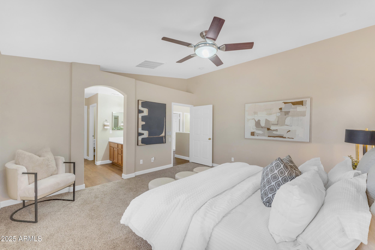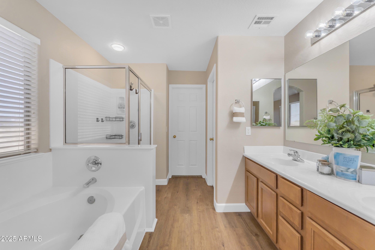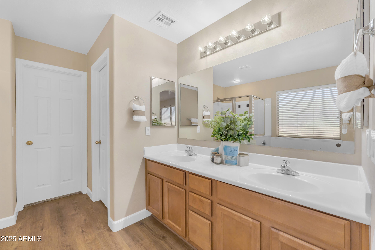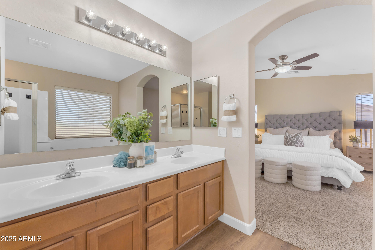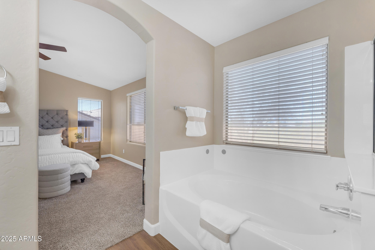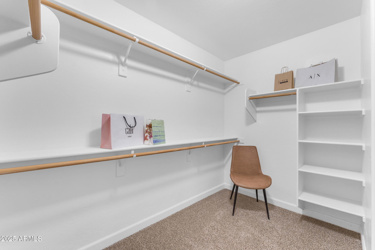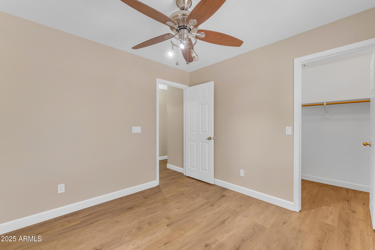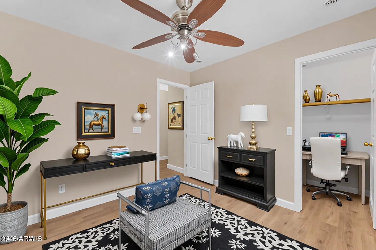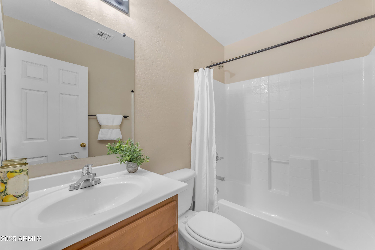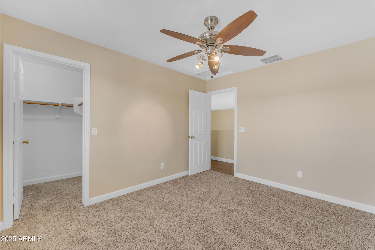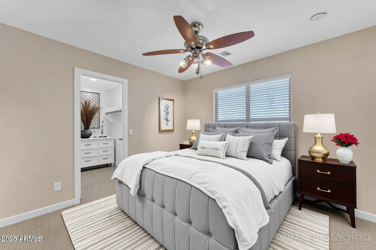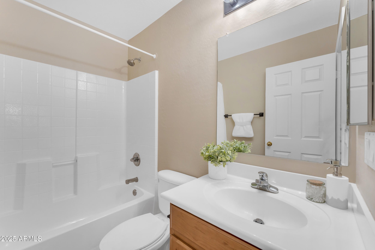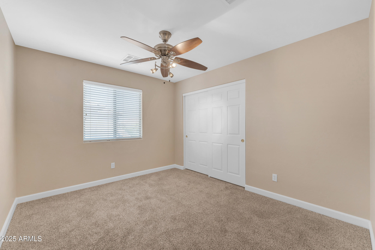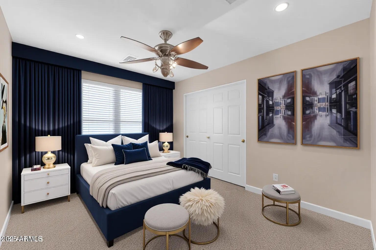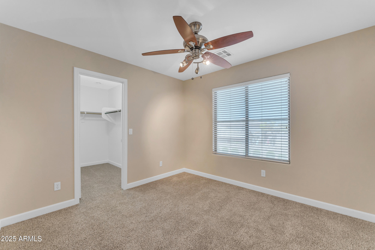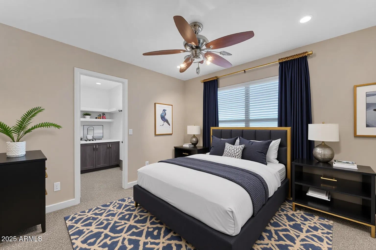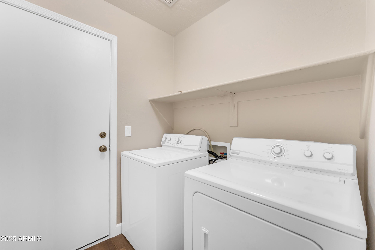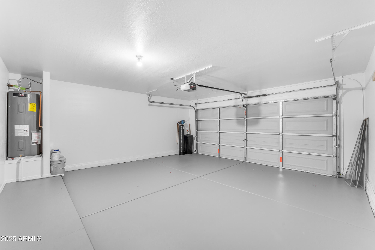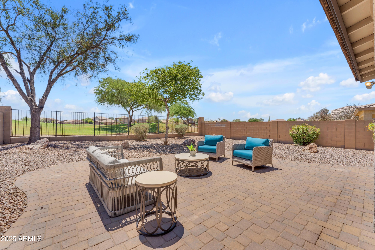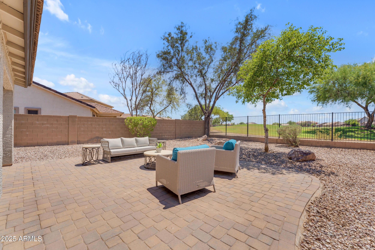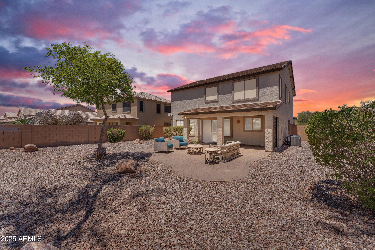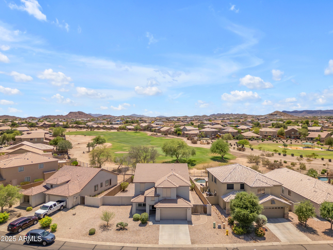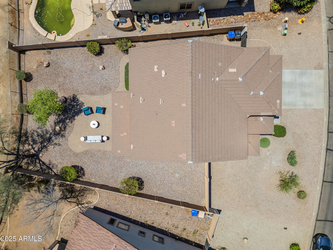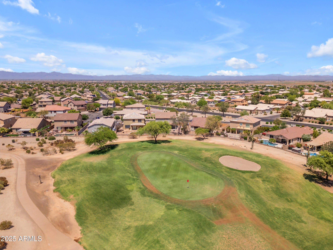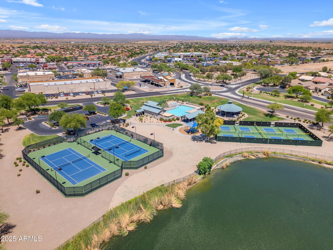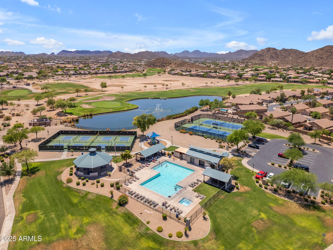$450,000 - 29368 N Red Finch Drive, San Tan Valley
- 5
- Bedrooms
- 3
- Baths
- 2,378
- SQ. Feet
- 0.17
- Acres
Discover Your Dream Home on the 6th Green. Entirely remodeled 5-bedroom, 3-bathroom home with unobstructed view of the green. Open floor plan seamlessly connects living space. The heart of the home is its magnificent kitchen, featuring a spacious island, gleaming granite countertops, and a striking custom chevron backsplash. Stainless-steel appliances, including a refrigerator that conveys. 22-foot ceiling in the formal living and dining rooms, adding an airy and elegant feel. Brand-new luxury laminate wood flooring, complemented by new upgraded carpet in all bedrooms. New luxury laminate wood flooring trough out and upgraded carpet in bedrooms. New interior and newer exterior paint, 1-year-old water heater, 2 year old AC, pre-wired for intercom/sound. Washer & Dryer convey.
Essential Information
-
- MLS® #:
- 6877234
-
- Price:
- $450,000
-
- Bedrooms:
- 5
-
- Bathrooms:
- 3.00
-
- Square Footage:
- 2,378
-
- Acres:
- 0.17
-
- Year Built:
- 2004
-
- Type:
- Residential
-
- Sub-Type:
- Single Family Residence
-
- Status:
- Active
Community Information
-
- Address:
- 29368 N Red Finch Drive
-
- Subdivision:
- JOHNSON RANCH UNIT 20/21
-
- City:
- San Tan Valley
-
- County:
- Pinal
-
- State:
- AZ
-
- Zip Code:
- 85143
Amenities
-
- Amenities:
- Golf, Pickleball, Lake, Community Spa Htd, Community Pool Htd, Community Pool, Tennis Court(s), Playground, Biking/Walking Path
-
- Utilities:
- SRP,City Gas3
-
- Parking Spaces:
- 2
-
- Parking:
- RV Gate, Garage Door Opener
-
- # of Garages:
- 2
-
- Pool:
- None
Interior
-
- Interior Features:
- High Speed Internet, Granite Counters, Upstairs, Breakfast Bar, Vaulted Ceiling(s), Kitchen Island, Pantry, Full Bth Master Bdrm, Separate Shwr & Tub
-
- Appliances:
- Electric Cooktop
-
- Heating:
- Electric
-
- Cooling:
- Central Air, Ceiling Fan(s)
-
- Fireplaces:
- None
-
- # of Stories:
- 2
Exterior
-
- Exterior Features:
- Private Yard
-
- Lot Description:
- On Golf Course, Gravel/Stone Front, Gravel/Stone Back
-
- Windows:
- Dual Pane
-
- Roof:
- Tile
-
- Construction:
- Stucco, Wood Frame
School Information
-
- District:
- Florence Unified School District
-
- Elementary:
- Walker Butte K-8
-
- Middle:
- Walker Butte K-8
-
- High:
- Poston Butte High School
Listing Details
- Listing Office:
- Exp Realty
