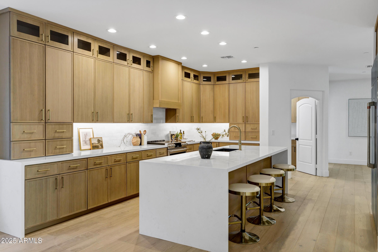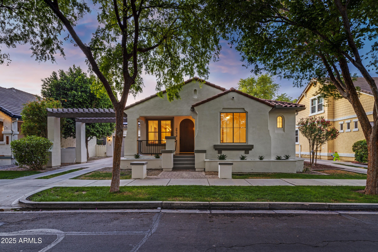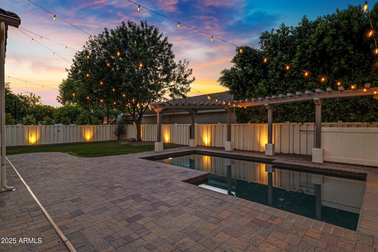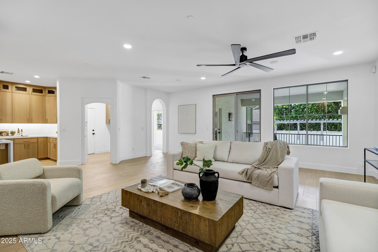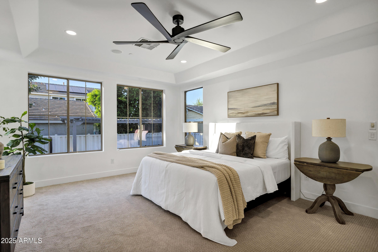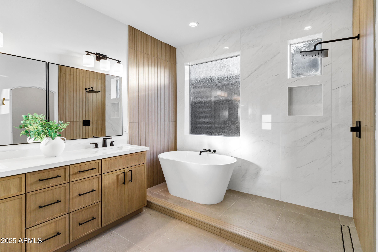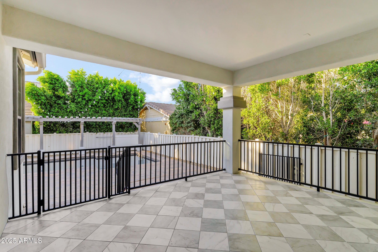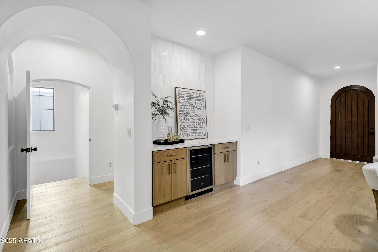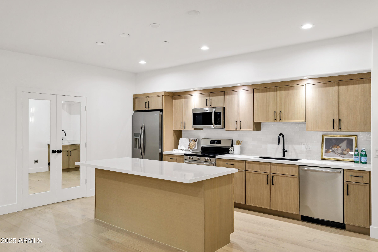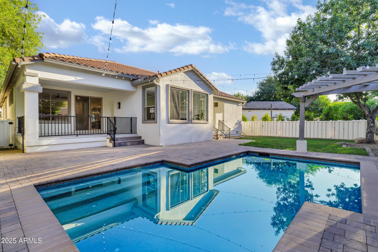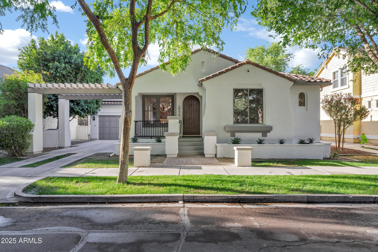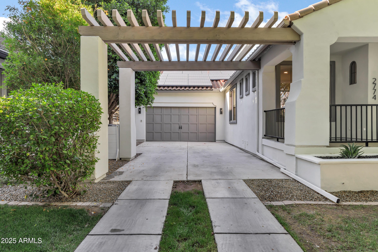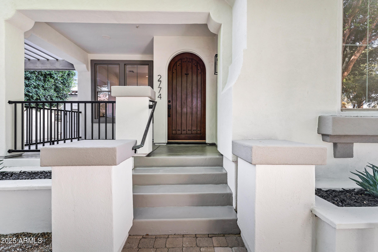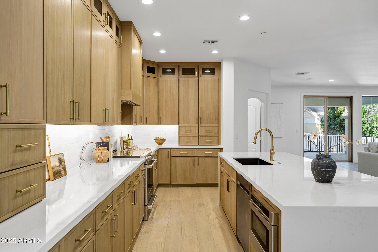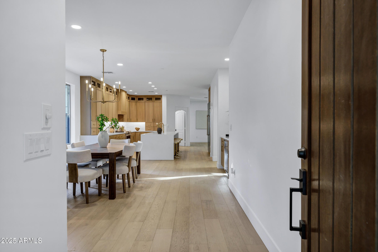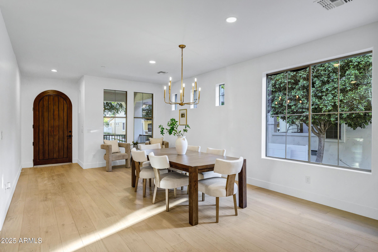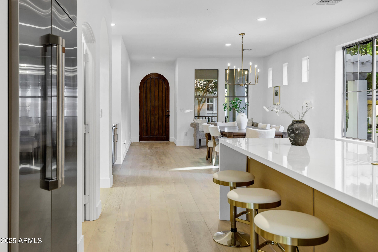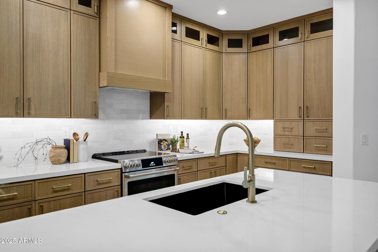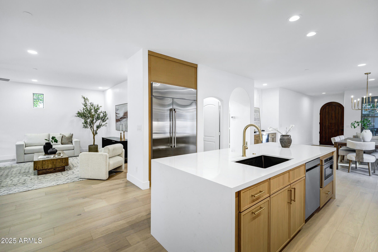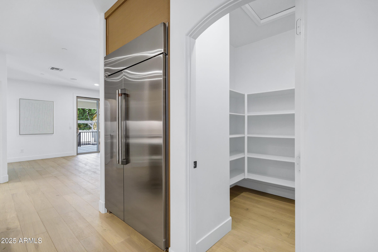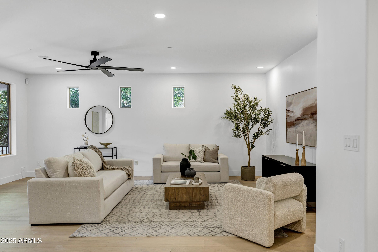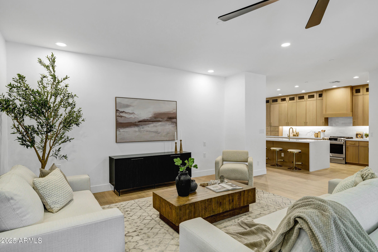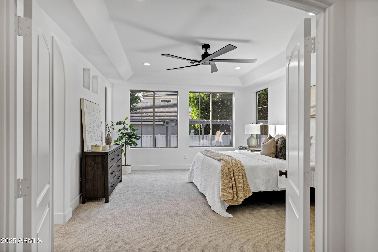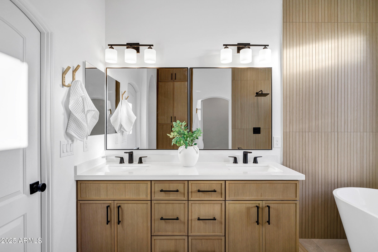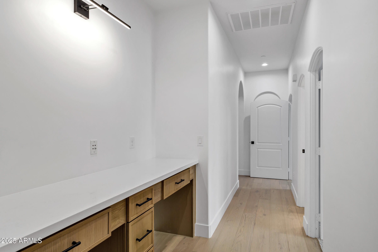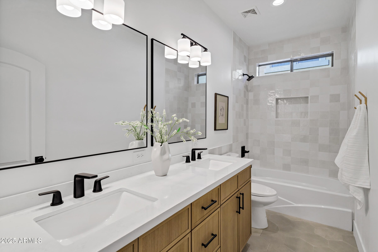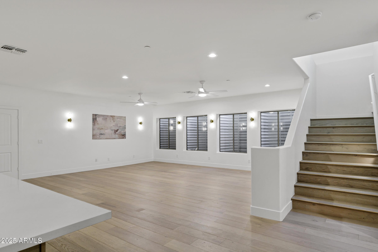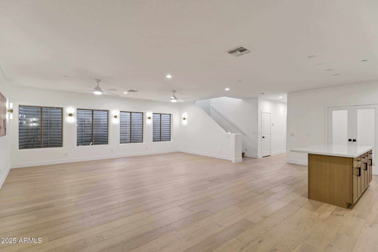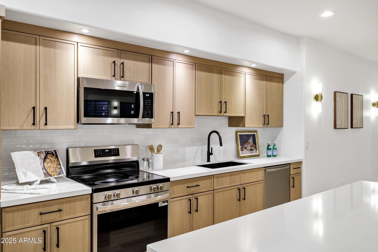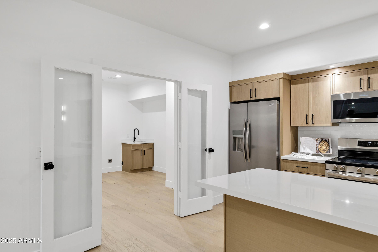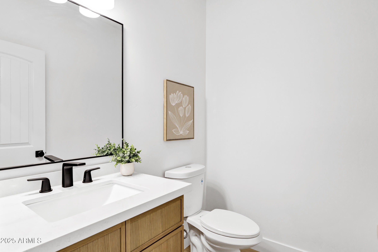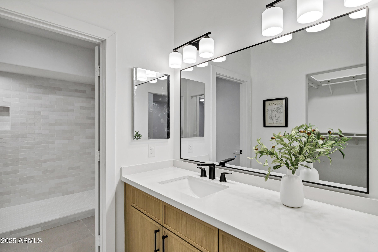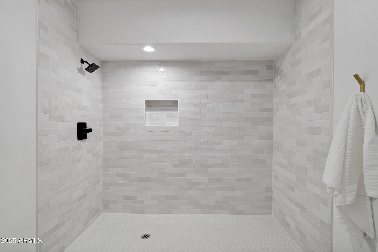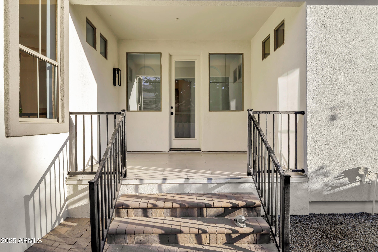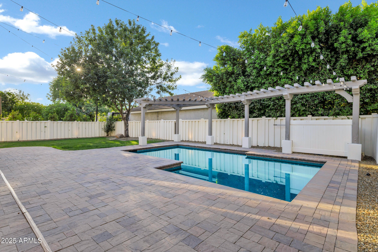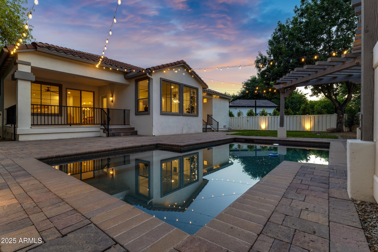$1,399,500 - 2774 E Valencia Street, Gilbert
- 5
- Bedrooms
- 4
- Baths
- 4,774
- SQ. Feet
- 0.19
- Acres
This is the one you have been waiting for... STUNNING REMODEL, w/ the highest level of finishes. In the heart of the highly sought-after community of Agritopia, nestled right on ''Candy Cane Lane'' this luxury, basement home has two full kitchens, two laundry rooms, as well as 5 bedrooms & 3.5 baths. Custom arch-doors & white-oak floors. Sparkling pool is the perfect size for this beautiful backyard w/ outdoor lighting throughout & 2 covered patios w/ cute tile design. Chef's kitchen has thin-shaker cabs, white quartz w/ waterfall island & GE Cafe appliances w/ 48in built-in fridge. Main bedroom has soaking tub, dual vanities, two walk-in closets & its own private patio. Downstairs you find another full kitchen, laundry, living area, game room, & 2 bedroom/baths. Don't miss this!
Essential Information
-
- MLS® #:
- 6877299
-
- Price:
- $1,399,500
-
- Bedrooms:
- 5
-
- Bathrooms:
- 4.00
-
- Square Footage:
- 4,774
-
- Acres:
- 0.19
-
- Year Built:
- 2002
-
- Type:
- Residential
-
- Sub-Type:
- Single Family Residence
-
- Style:
- Territorial/Santa Fe
-
- Status:
- Active Under Contract
Community Information
-
- Address:
- 2774 E Valencia Street
-
- Subdivision:
- AGRITOPIA PHASE 1 REPLAT
-
- City:
- Gilbert
-
- County:
- Maricopa
-
- State:
- AZ
-
- Zip Code:
- 85296
Amenities
-
- Amenities:
- Community Media Room, Tennis Court(s)
-
- Utilities:
- SRP
-
- Parking Spaces:
- 4
-
- Parking:
- Garage Door Opener, Direct Access
-
- # of Garages:
- 2
Interior
-
- Interior Features:
- Granite Counters, Double Vanity, Eat-in Kitchen, Breakfast Bar, 9+ Flat Ceilings, Kitchen Island, Pantry, 2 Master Baths, Full Bth Master Bdrm, Separate Shwr & Tub
-
- Appliances:
- Electric Cooktop, Built-In Electric Oven
-
- Heating:
- Electric
-
- Cooling:
- Central Air, Ceiling Fan(s)
-
- Fireplaces:
- None
-
- # of Stories:
- 1
Exterior
-
- Lot Description:
- Gravel/Stone Front, Gravel/Stone Back, Grass Front, Grass Back, Auto Timer H2O Front, Auto Timer H2O Back
-
- Windows:
- Dual Pane
-
- Roof:
- Tile
-
- Construction:
- Stucco, Wood Frame, Painted
School Information
-
- District:
- Higley Unified School District
-
- Elementary:
- Higley Traditional Academy
-
- Middle:
- Higley Traditional Academy
-
- High:
- Williams Field High School
Listing Details
- Listing Office:
- Gentry Real Estate
