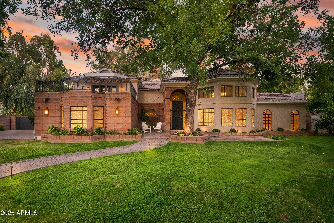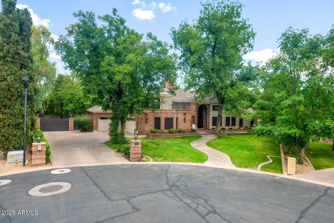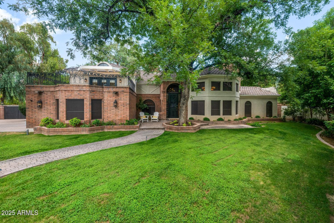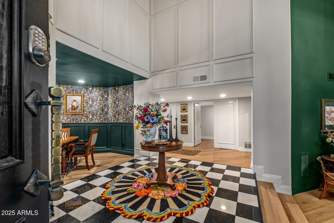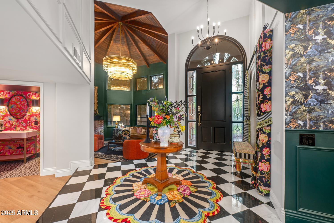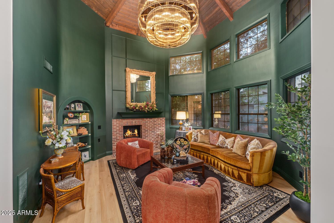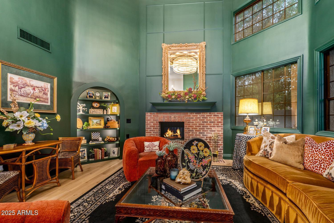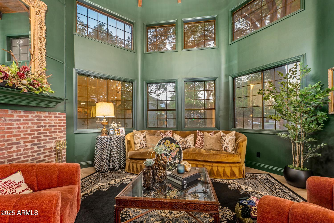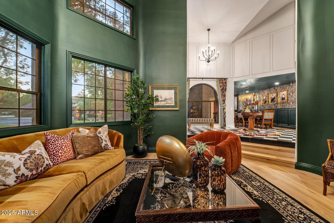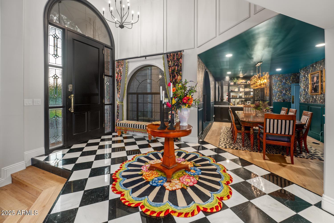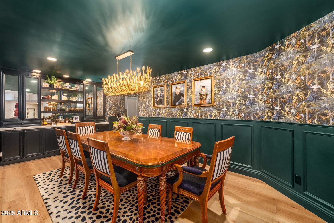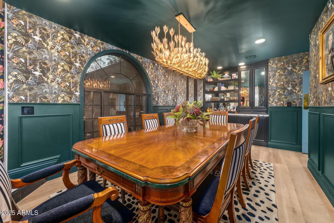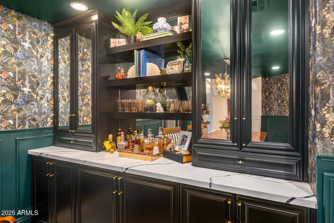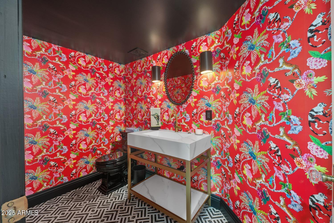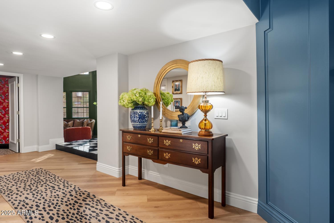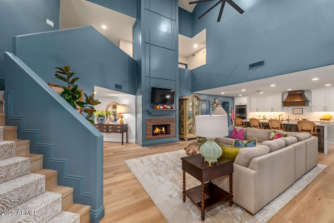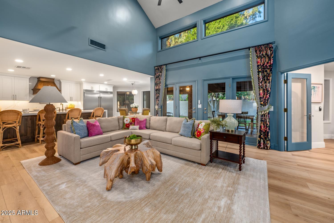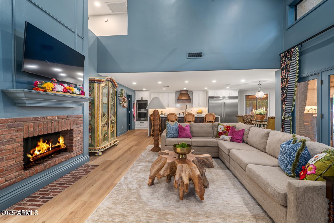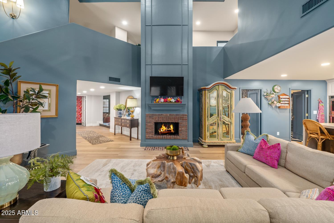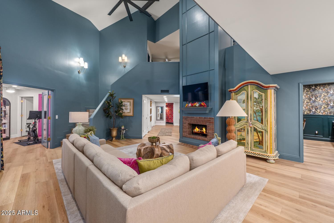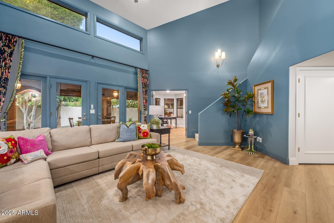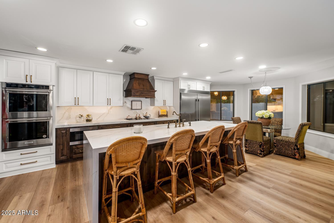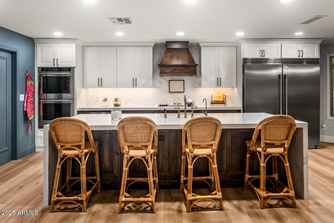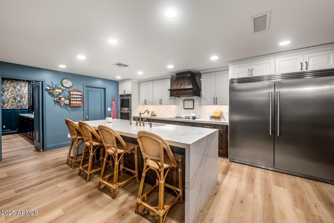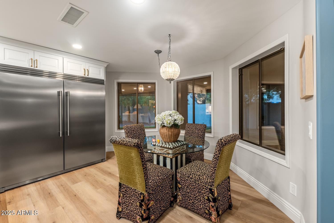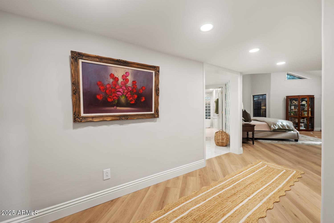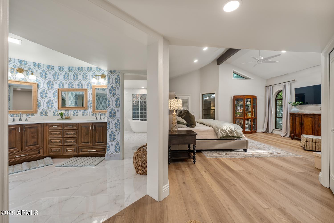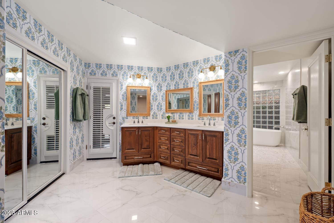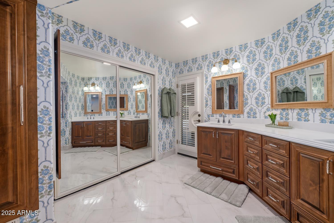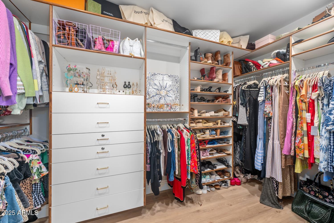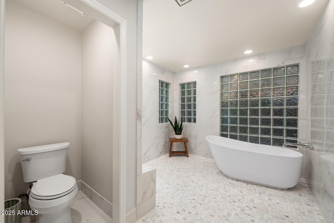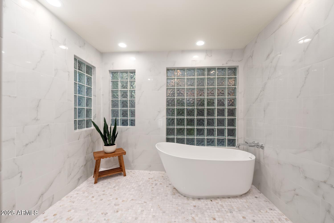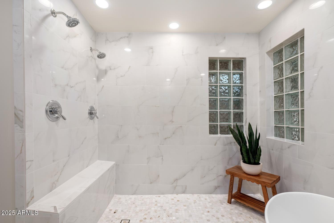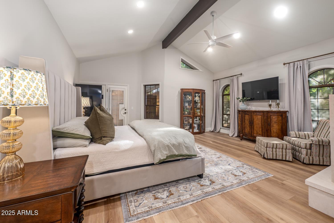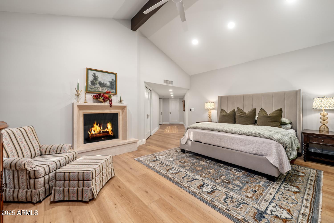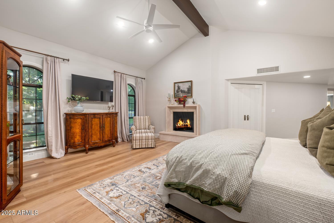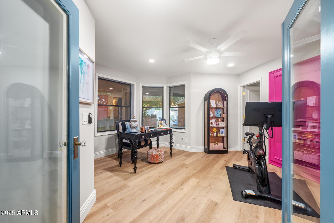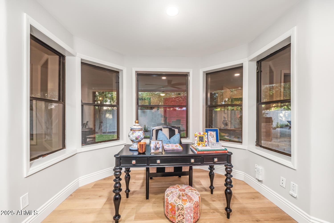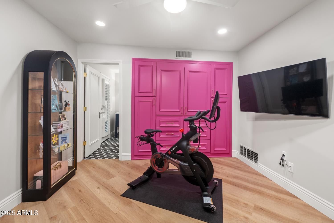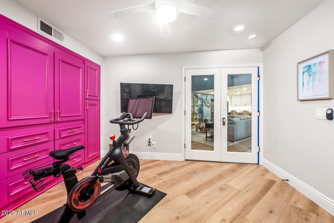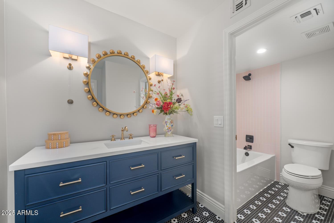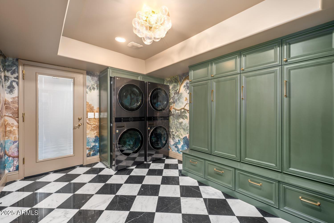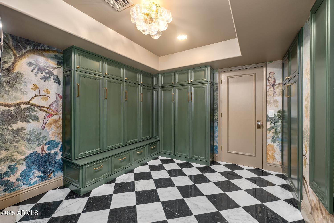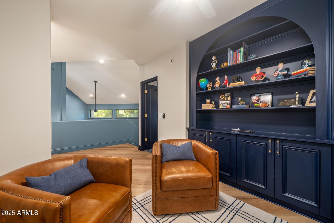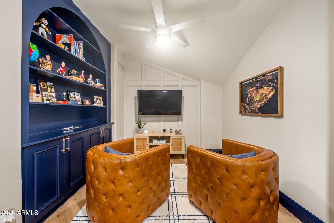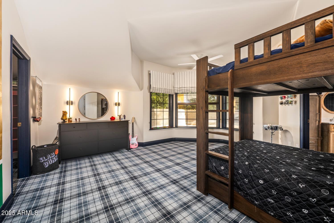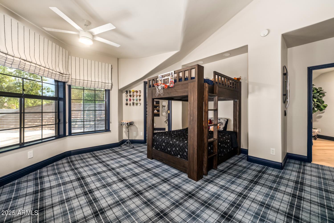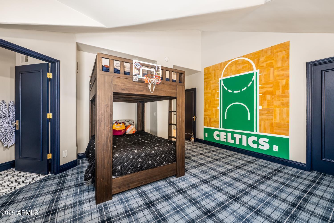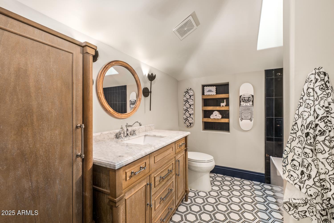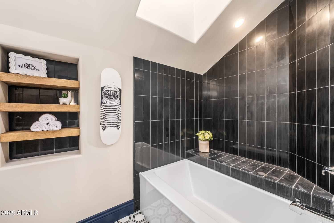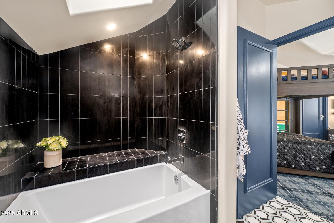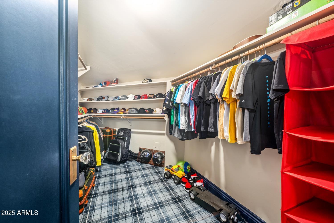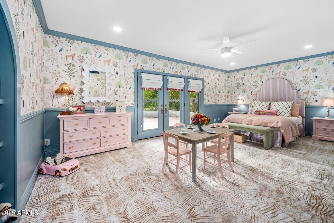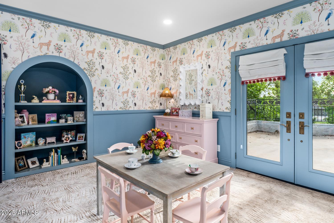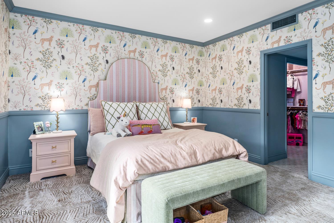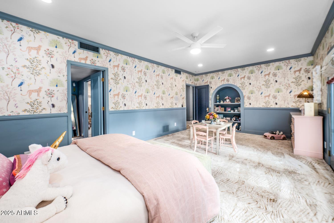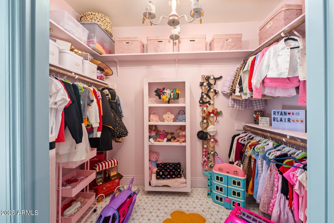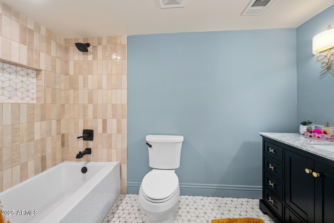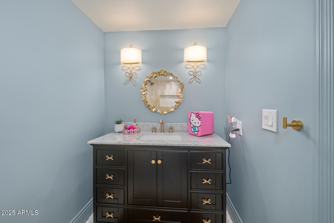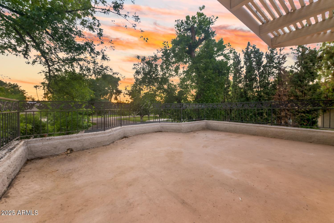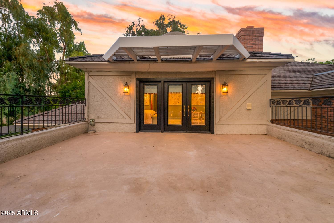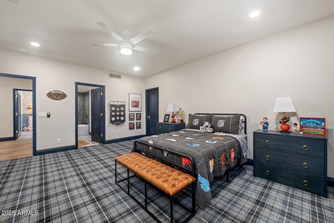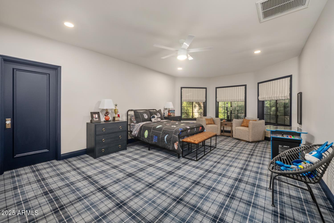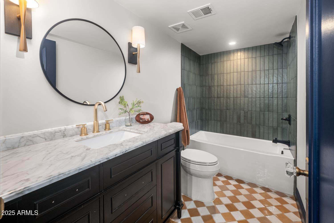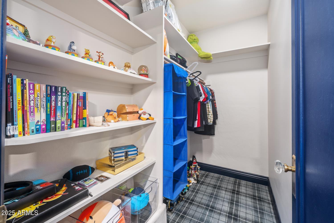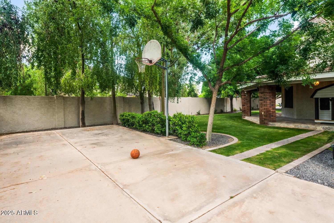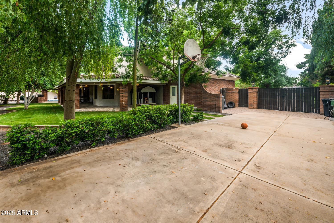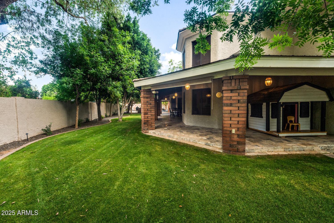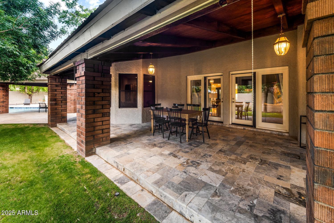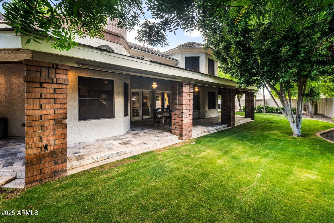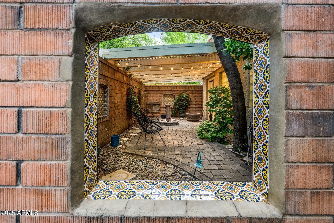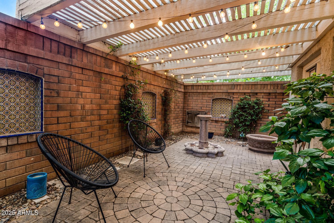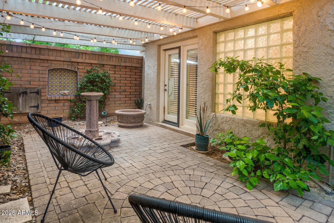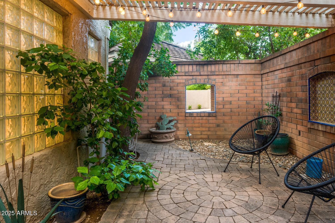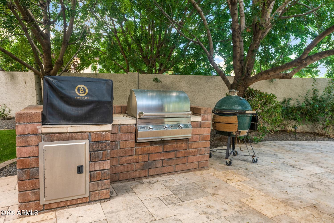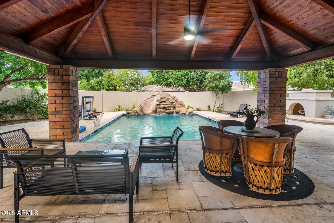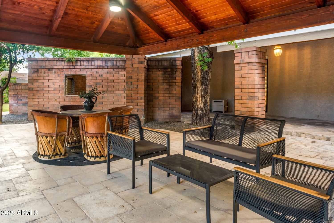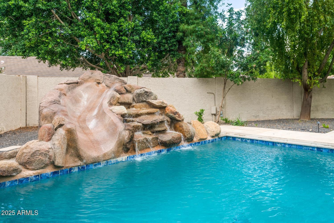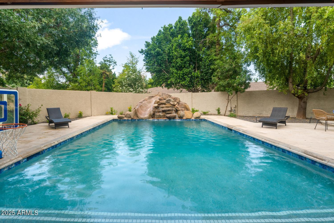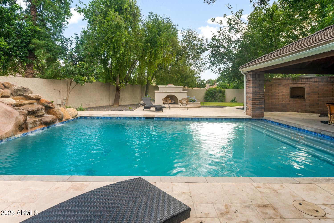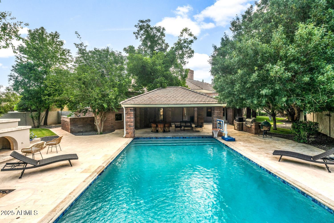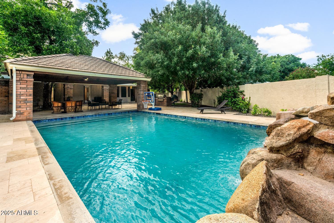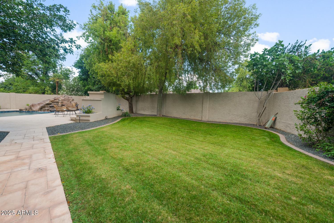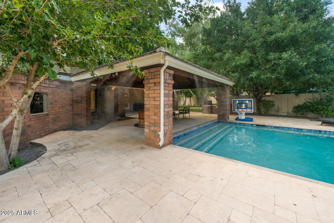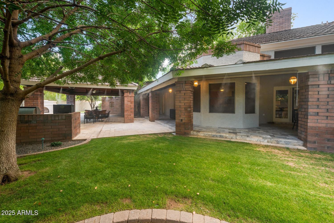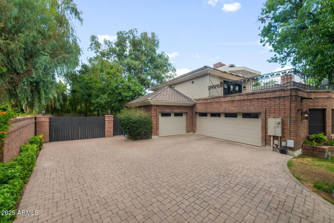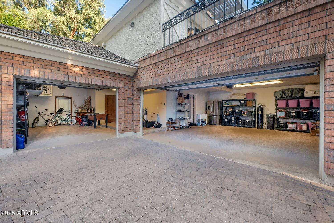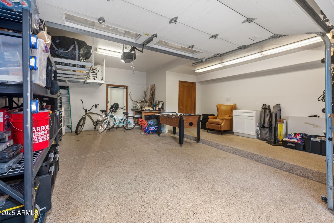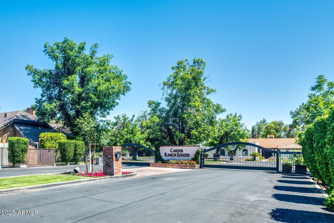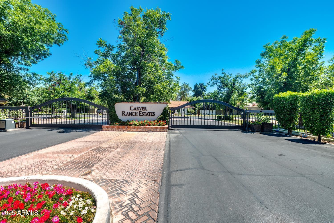$1,895,000 - 8219 S Pecan Grove Circle, Tempe
- 5
- Bedrooms
- 6
- Baths
- 5,118
- SQ. Feet
- 0.44
- Acres
Tucked away in a quiet cul-de-sac within the desirable, tree-lined, gated community of Carver Ranch Estates, this stately brick home blends timeless charm w/modern sophistication. Fully remodeled&featuring 5 generously sized bedrooms w/en-suite bathrooms&walk-in closets. The main-level primary suite is complete w/refined finishes & a spa-like bath featuring a soaking tub & walk-in shower. The open-concept gourmet kitchen boasts new appliances, custom cabinetry & an impressive 10-foot waterfall island—ideal for entertaining. Step outside where a remodeled pool w/a waterfall&waterslide awaits, along w/spacious brick ramada, updated patio & misting system. Minutes from shopping, dining, top-rated schools& Sky Harbor, this home offers the perfect blend of luxury, comfort, convenience.
Essential Information
-
- MLS® #:
- 6877333
-
- Price:
- $1,895,000
-
- Bedrooms:
- 5
-
- Bathrooms:
- 6.00
-
- Square Footage:
- 5,118
-
- Acres:
- 0.44
-
- Year Built:
- 1983
-
- Type:
- Residential
-
- Sub-Type:
- Single Family Residence
-
- Status:
- Active
Community Information
-
- Address:
- 8219 S Pecan Grove Circle
-
- Subdivision:
- CARVER RANCH ESTATES
-
- City:
- Tempe
-
- County:
- Maricopa
-
- State:
- AZ
-
- Zip Code:
- 85284
Amenities
-
- Amenities:
- Gated
-
- Utilities:
- SRP
-
- Parking Spaces:
- 7
-
- Parking:
- RV Gate, Garage Door Opener, Direct Access
-
- # of Garages:
- 4
-
- Pool:
- Variable Speed Pump, Diving Pool, Fenced, Private
Interior
-
- Interior Features:
- High Speed Internet, Double Vanity, Master Downstairs, Eat-in Kitchen, Breakfast Bar, 9+ Flat Ceilings, Vaulted Ceiling(s), Kitchen Island, Full Bth Master Bdrm, Separate Shwr & Tub
-
- Appliances:
- Electric Cooktop, Built-In Electric Oven, Water Purifier
-
- Heating:
- Electric
-
- Cooling:
- Central Air, Ceiling Fan(s), Programmable Thmstat
-
- Fireplace:
- Yes
-
- Fireplaces:
- 3+ Fireplace, Exterior Fireplace, Family Room, Living Room, Master Bedroom
-
- # of Stories:
- 2
Exterior
-
- Exterior Features:
- Balcony, Misting System, Built-in Barbecue
-
- Lot Description:
- Sprinklers In Rear, Sprinklers In Front, Grass Front, Grass Back, Auto Timer H2O Front, Auto Timer H2O Back
-
- Windows:
- Skylight(s)
-
- Roof:
- Tile
-
- Construction:
- Brick Veneer, Stucco, Painted, Block
School Information
-
- District:
- Tempe Union High School District
-
- Elementary:
- C I Waggoner School
-
- Middle:
- Kyrene Middle School
-
- High:
- Corona Del Sol High School
Listing Details
- Listing Office:
- Exp Realty
