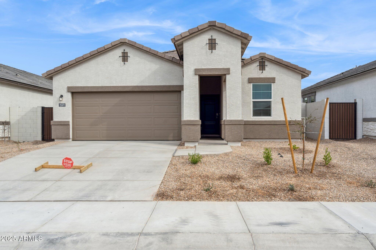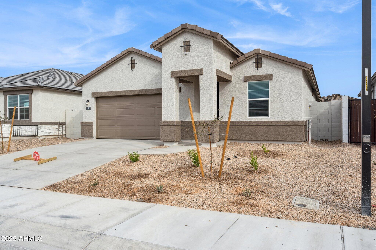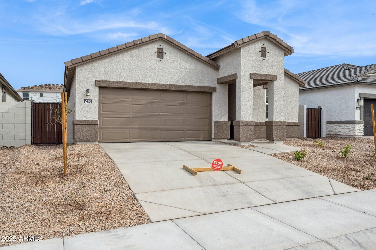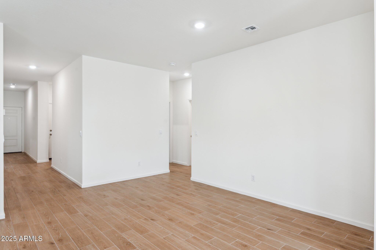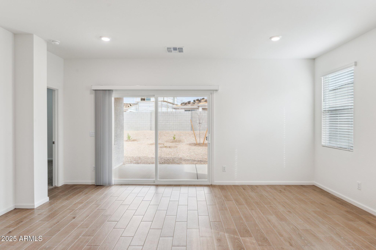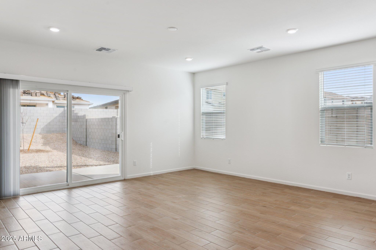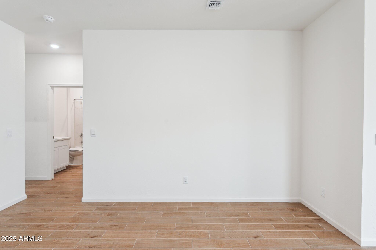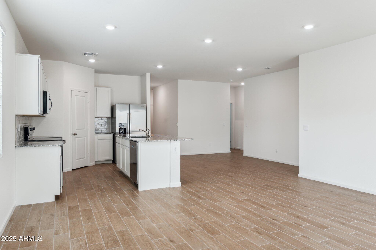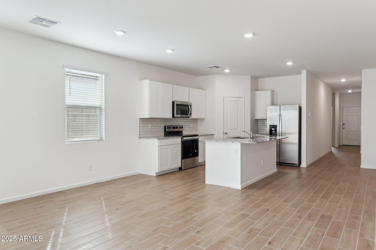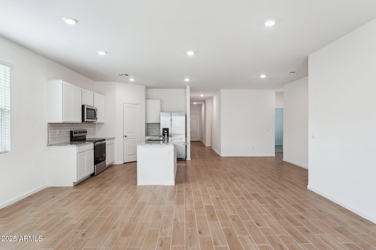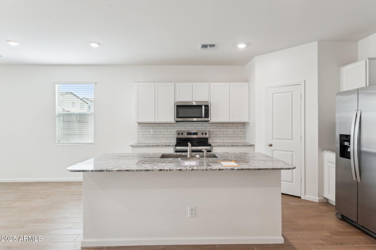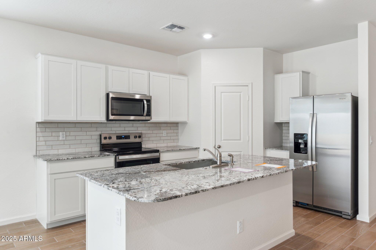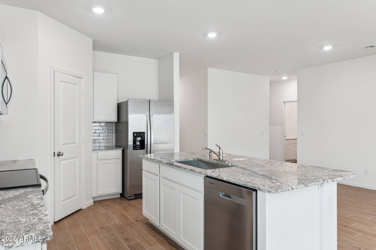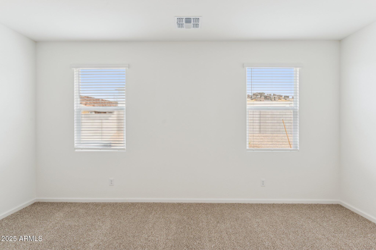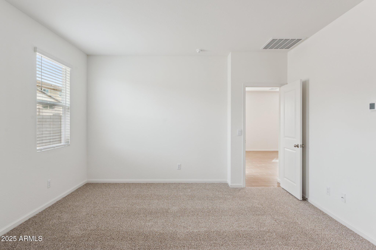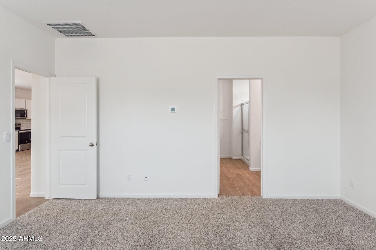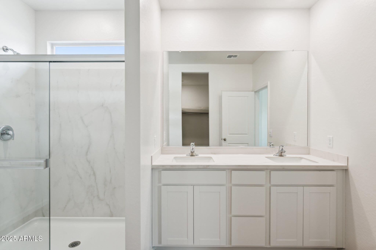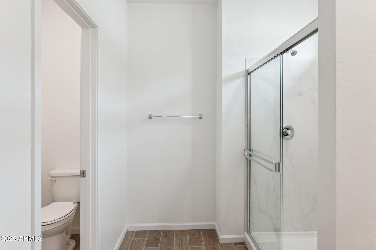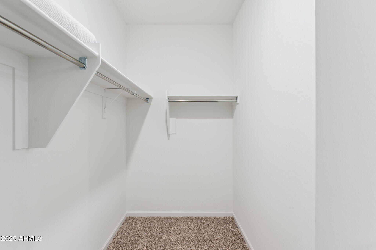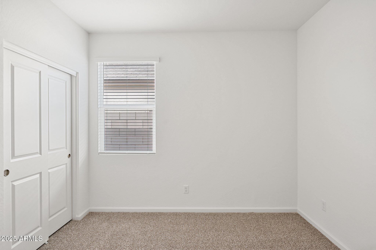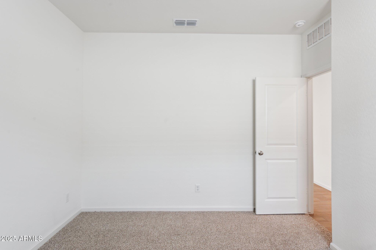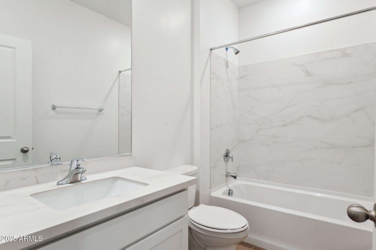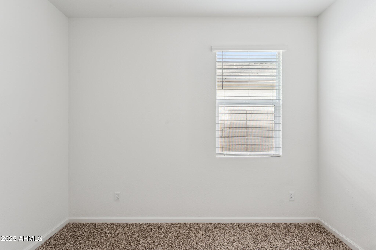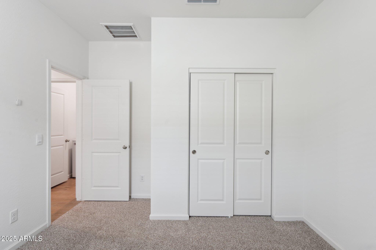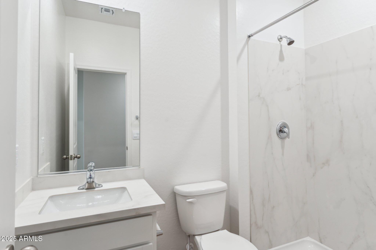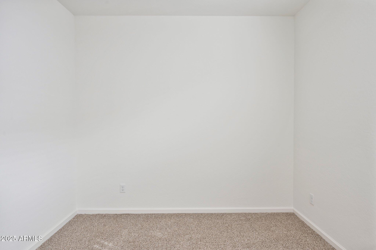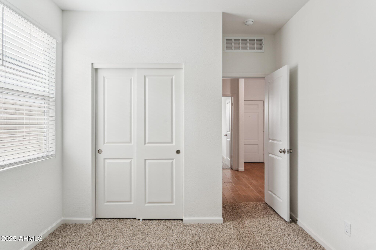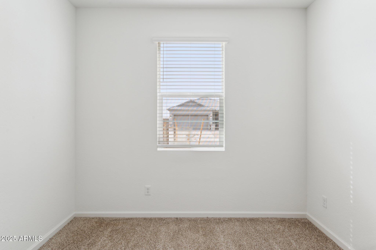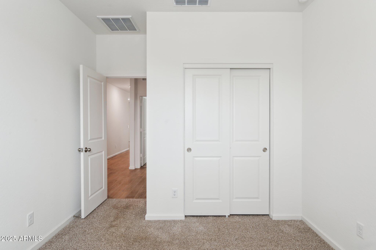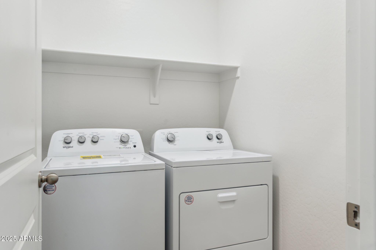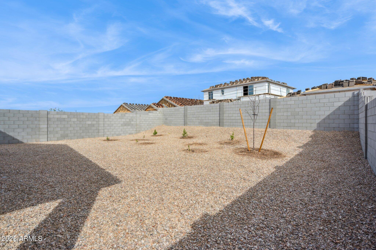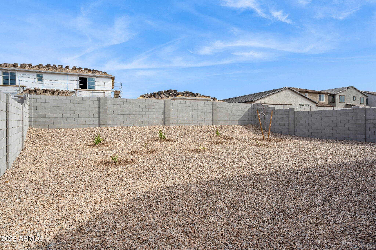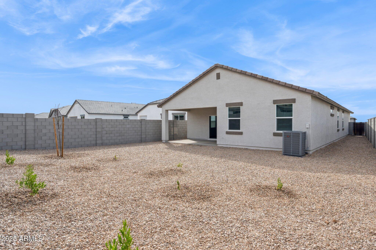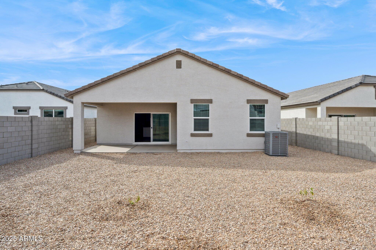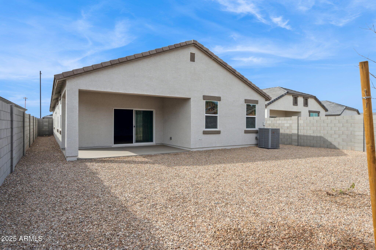$474,990 - 17830 W Vogel Avenue, Waddell
- 4
- Bedrooms
- 3
- Baths
- 2,097
- SQ. Feet
- 0.13
- Acres
Step into this beautifully upgraded home featuring classic white shaker style cabinets, sleek quartz countertops, & a farmhouse style single basin sink at the heart of the kitchen. Enjoy the perfect blend of style & function w/under cabinet lighting & a timeless subway tile backsplash. The open concept living area is enhanced by 6x24'' wood look tile flooring throughout (carpet in bedrooms), while natural light pours in through the expansive 8 ft sliding glass door. All interior doors are 8 ft tall, adding a spacious & luxurious feel. This thoughtfully designed home offers 4 br's plus a den-perfect for a home office or flex space-w/double doors for added privacy. Window coverings are included, making it move in ready. Don't miss the exceptional opportunity to own a stylish quality home.
Essential Information
-
- MLS® #:
- 6877337
-
- Price:
- $474,990
-
- Bedrooms:
- 4
-
- Bathrooms:
- 3.00
-
- Square Footage:
- 2,097
-
- Acres:
- 0.13
-
- Year Built:
- 2025
-
- Type:
- Residential
-
- Sub-Type:
- Single Family Residence
-
- Style:
- Contemporary, Ranch
-
- Status:
- Active
Community Information
-
- Address:
- 17830 W Vogel Avenue
-
- Subdivision:
- ZANJERO PASS PHASE 1
-
- City:
- Waddell
-
- County:
- Maricopa
-
- State:
- AZ
-
- Zip Code:
- 85355
Amenities
-
- Amenities:
- Pickleball, Gated, Playground, Biking/Walking Path
-
- Utilities:
- APS
-
- Parking Spaces:
- 4
-
- Parking:
- Garage Door Opener, Direct Access
-
- # of Garages:
- 2
-
- Pool:
- None
Interior
-
- Interior Features:
- High Speed Internet, Smart Home, Double Vanity, Eat-in Kitchen, Breakfast Bar, 9+ Flat Ceilings, No Interior Steps, Soft Water Loop, Kitchen Island, Pantry, 3/4 Bath Master Bdrm
-
- Appliances:
- Electric Cooktop
-
- Heating:
- ENERGY STAR Qualified Equipment, Electric
-
- Cooling:
- Central Air, ENERGY STAR Qualified Equipment, Programmable Thmstat
-
- Fireplaces:
- None
-
- # of Stories:
- 1
Exterior
-
- Exterior Features:
- Private Yard
-
- Lot Description:
- Sprinklers In Front, Desert Front, Dirt Back, Auto Timer H2O Front
-
- Windows:
- Low-Emissivity Windows, Dual Pane, ENERGY STAR Qualified Windows, Tinted Windows, Vinyl Frame
-
- Roof:
- Tile, Concrete
-
- Construction:
- Spray Foam Insulation, Stucco, Wood Frame, Painted
School Information
-
- District:
- Dysart Unified District
-
- Elementary:
- Mountain View
-
- Middle:
- Mountain View
-
- High:
- Shadow Ridge High School
Listing Details
- Listing Office:
- Drh Properties Inc
