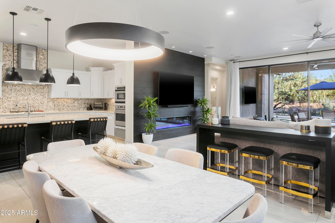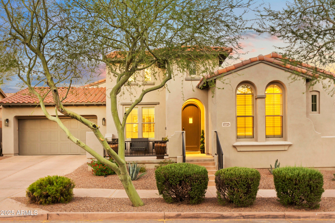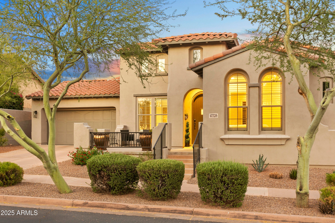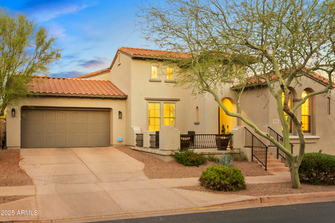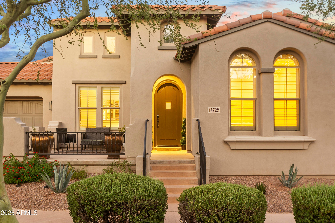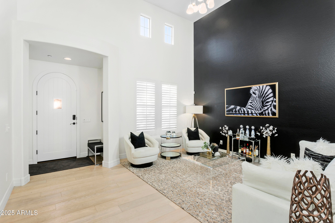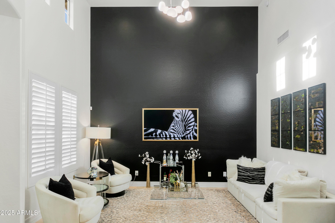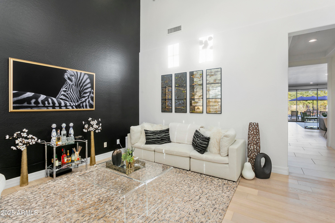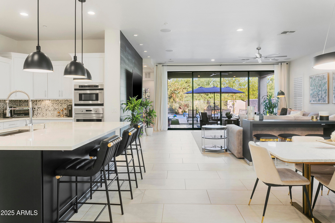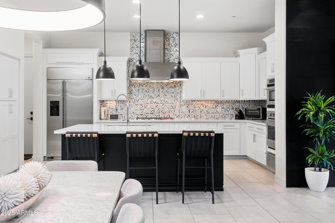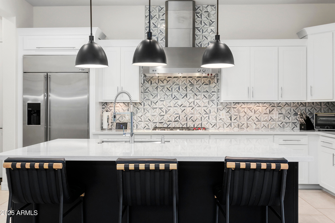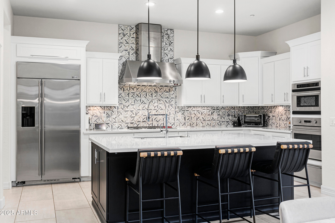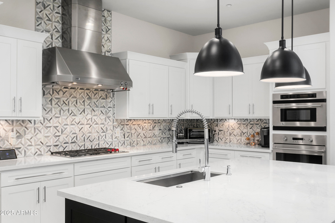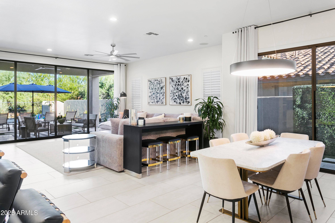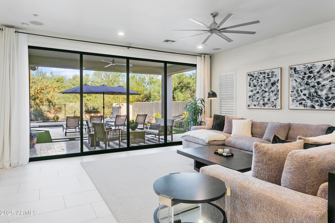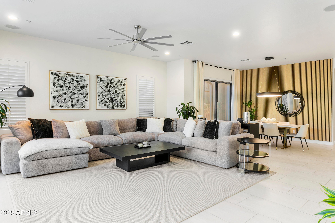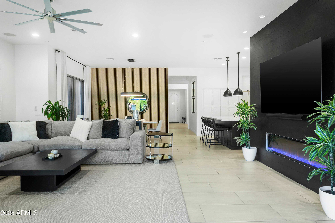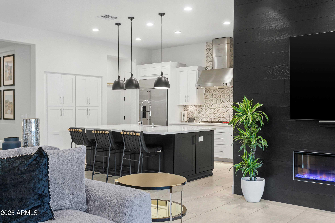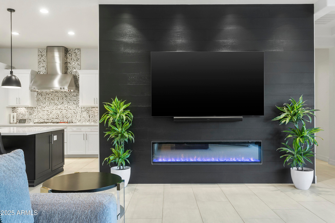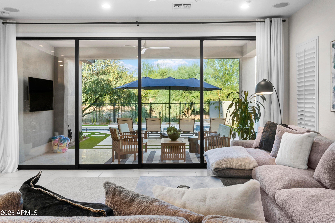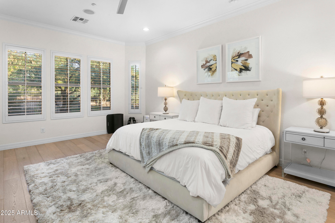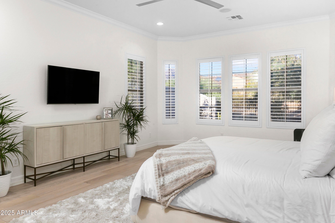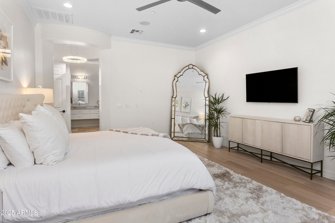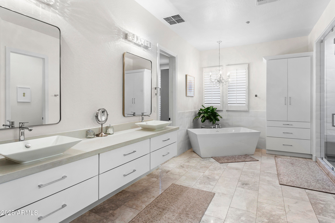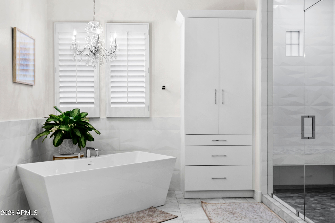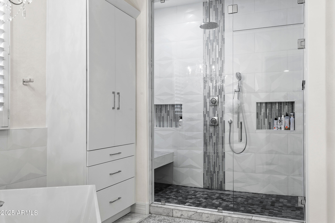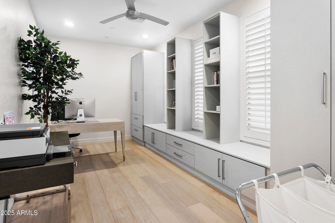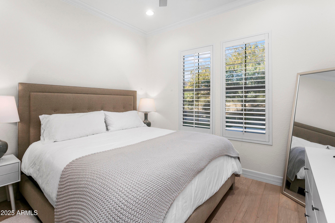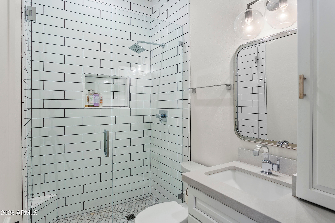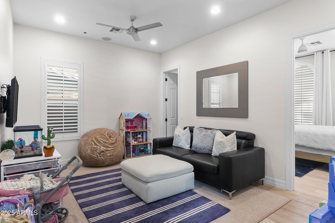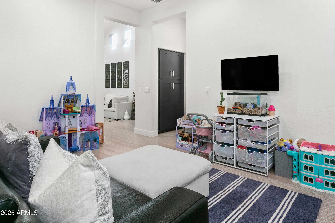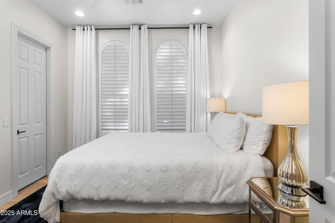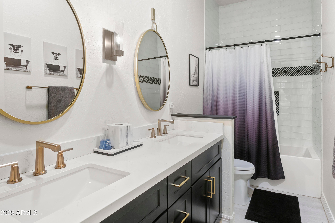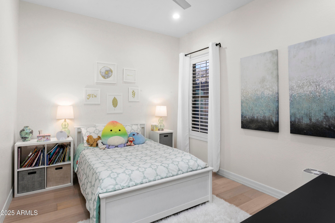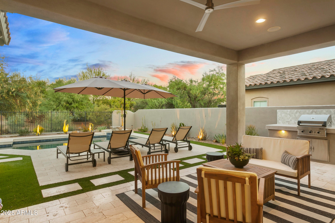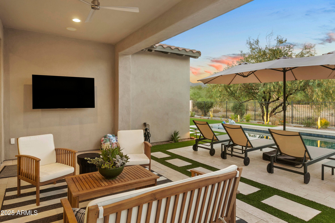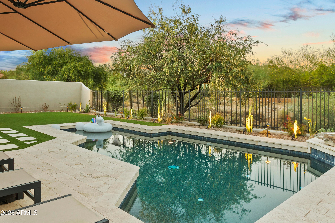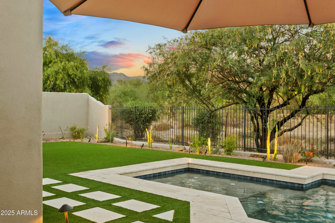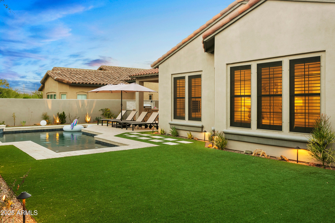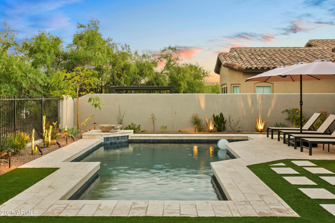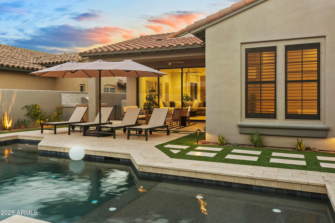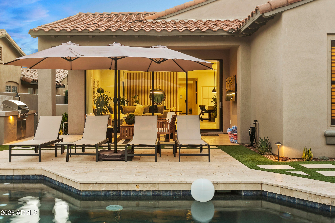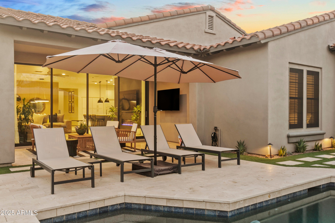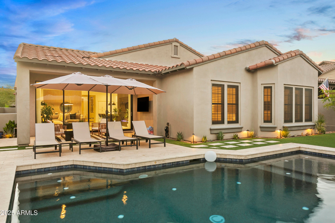$2,299,000 - 17725 N 93rd Street, Scottsdale
- 4
- Bedrooms
- 3
- Baths
- 3,232
- SQ. Feet
- 0.2
- Acres
Tucked inside the prestigious gates of DC Ranch Estates in North Scottsdale, this fully remodeled contemporary single-level stunner offers effortless indoor-outdoor living. With 4 bedrooms + office (or optional second primary closet), 3 beautifully upgraded bathrooms, and a flexible bonus room ready to become a 5th bedroom or playroom—this home adapts to your lifestyle. Step through the tall arched front door into soaring 20' ceilings and a dramatic formal front living space. The expansive great room floorplan flows seamlessly into a show-stopping 9x18 ft glass slider, opening wide to reveal your private resort-style backyard with mountain views, sparkling pool, turf play space, and a chic entertainer's patio with built in BBQ. No detail was overlooked. Avail. for rent. Agent/Owner
Essential Information
-
- MLS® #:
- 6877543
-
- Price:
- $2,299,000
-
- Bedrooms:
- 4
-
- Bathrooms:
- 3.00
-
- Square Footage:
- 3,232
-
- Acres:
- 0.20
-
- Year Built:
- 2007
-
- Type:
- Residential
-
- Sub-Type:
- Single Family Residence
-
- Status:
- Active
Community Information
-
- Address:
- 17725 N 93rd Street
-
- Subdivision:
- DC RANCH PARCEL 1.18
-
- City:
- Scottsdale
-
- County:
- Maricopa
-
- State:
- AZ
-
- Zip Code:
- 85255
Amenities
-
- Amenities:
- Pickleball, Gated, Community Spa, Community Spa Htd, Community Pool Htd, Community Pool, Near Bus Stop, Concierge, Tennis Court(s), Playground, Biking/Walking Path, Fitness Center
-
- Utilities:
- APS,SW Gas3
-
- Parking Spaces:
- 5
-
- Parking:
- Tandem Garage, Garage Door Opener, Direct Access, Attch'd Gar Cabinets
-
- # of Garages:
- 3
-
- View:
- Mountain(s)
-
- Pool:
- Fenced, Heated, Private
Interior
-
- Interior Features:
- Double Vanity, Eat-in Kitchen, 9+ Flat Ceilings, Central Vacuum, Furnished(See Rmrks), No Interior Steps, Kitchen Island, Full Bth Master Bdrm, Separate Shwr & Tub
-
- Appliances:
- Gas Cooktop, Built-In Gas Oven, Built-In Electric Oven
-
- Heating:
- Natural Gas
-
- Cooling:
- Central Air, Ceiling Fan(s), Programmable Thmstat
-
- Fireplace:
- Yes
-
- Fireplaces:
- 1 Fireplace, Family Room
-
- # of Stories:
- 1
Exterior
-
- Exterior Features:
- Built-in Barbecue
-
- Lot Description:
- Sprinklers In Rear, Sprinklers In Front, Desert Front, Gravel/Stone Front, Synthetic Grass Back, Auto Timer H2O Front, Auto Timer H2O Back
-
- Windows:
- Low-Emissivity Windows, Solar Screens, Dual Pane
-
- Roof:
- Tile
-
- Construction:
- Stucco, Wood Frame, Painted
School Information
-
- District:
- Scottsdale Unified District
-
- Elementary:
- Copper Ridge School
-
- Middle:
- Copper Ridge School
-
- High:
- Chaparral High School
Listing Details
- Listing Office:
- Exp Realty
