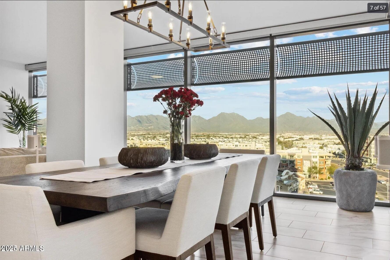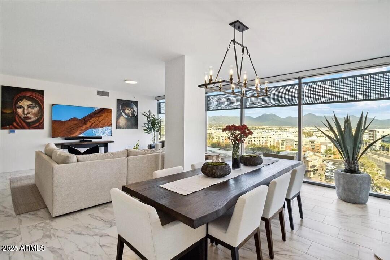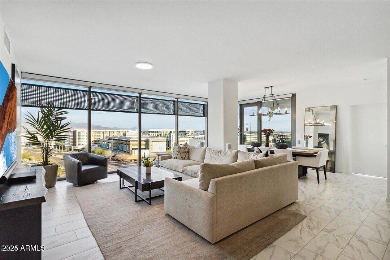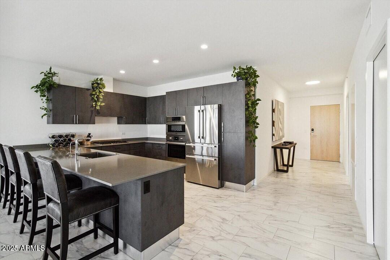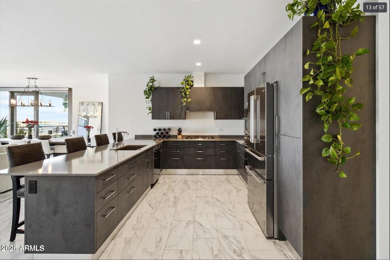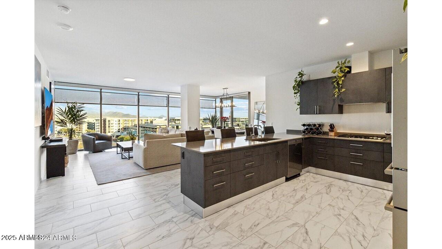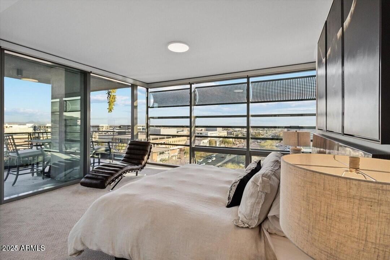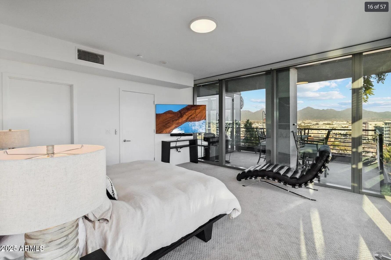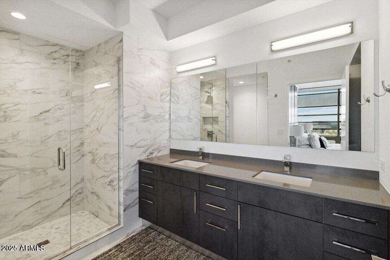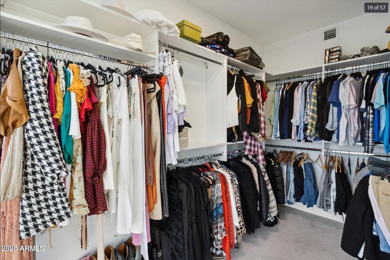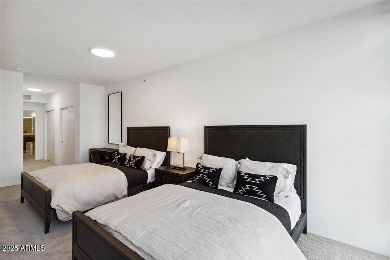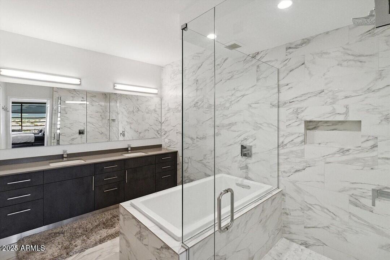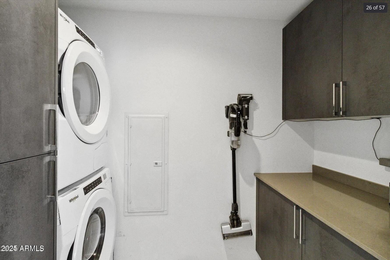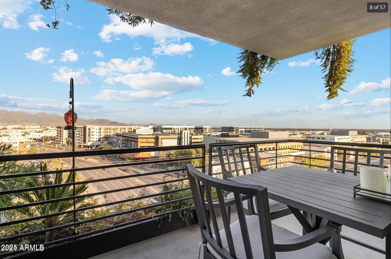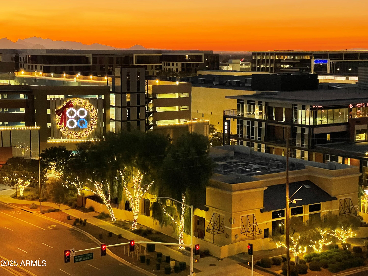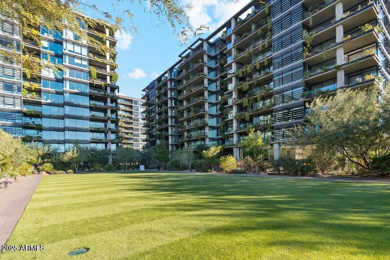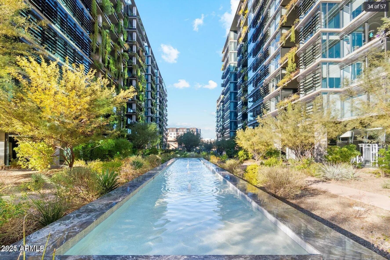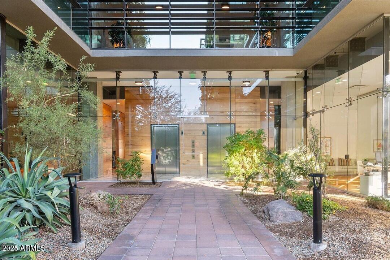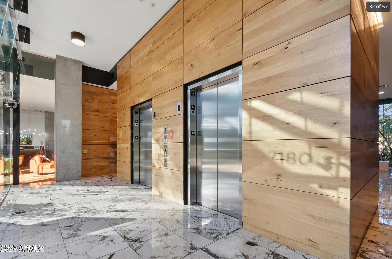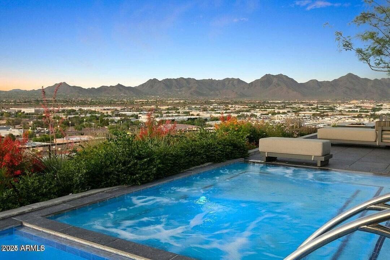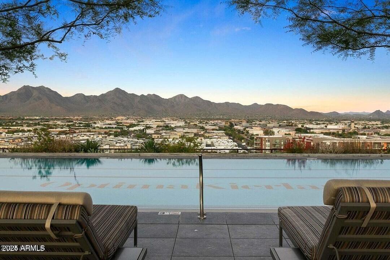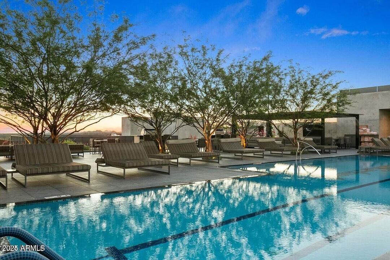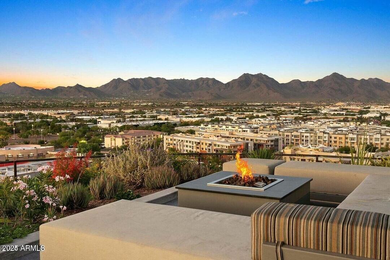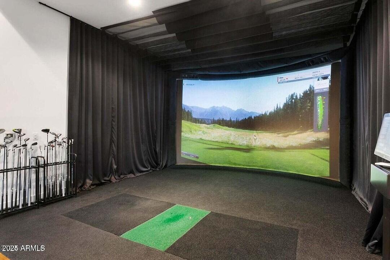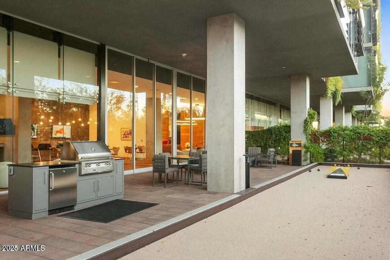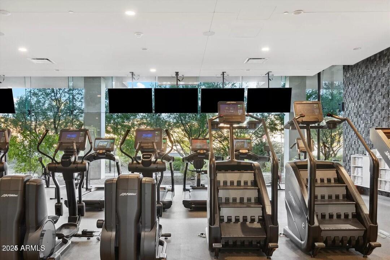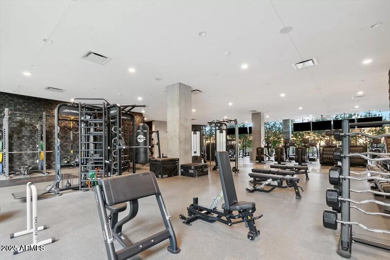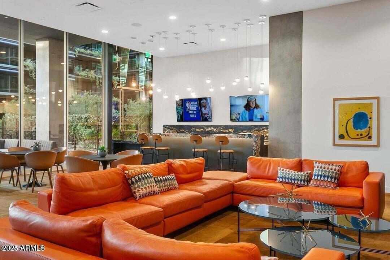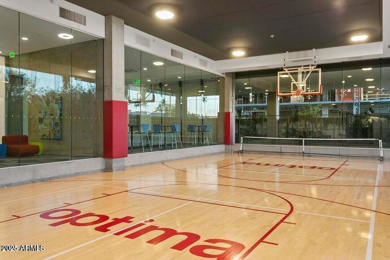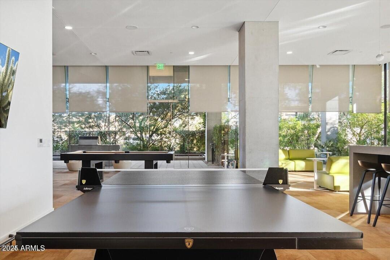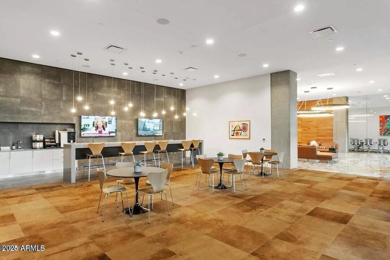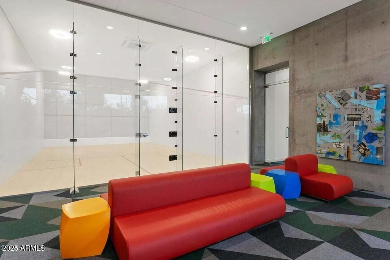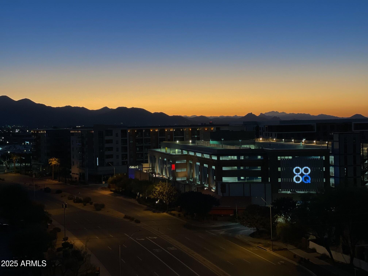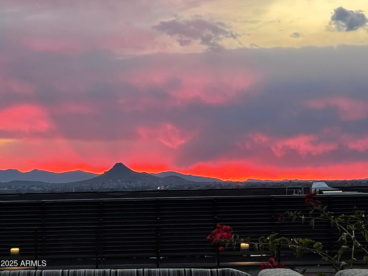$2,195,000 - 7180 E Kierland Boulevard (unit 916), Scottsdale
- 2
- Bedrooms
- 3
- Baths
- 1,954
- SQ. Feet
- 0.04
- Acres
Discover unparalleled luxury and breathtaking views in this corner unit at Optima Kierland, North Scottsdale's premier condominium tower. With panoramic east and south-facing views from every window, this residence offers an abundance of natural light and stunning scenery. The thoughtfully designed layout features two spacious primary suites, each with a walk-in closet and a spa-like ensuite bathroom, offering privacy and comfort. Optima Kierland sets the standard for luxury living with unmatched amenities, including a world-class fitness center and a show-stopping rooftop deck. The Sky Deck has heated pools, elegant lounge spaces, and a glass-enclosed sauna, all with spectacular mountain and city views. enjoy a lifestyle defined by sophistication, convenience and wellness.
Essential Information
-
- MLS® #:
- 6877625
-
- Price:
- $2,195,000
-
- Bedrooms:
- 2
-
- Bathrooms:
- 3.00
-
- Square Footage:
- 1,954
-
- Acres:
- 0.04
-
- Year Built:
- 2021
-
- Type:
- Residential
-
- Sub-Type:
- Apartment
-
- Style:
- Contemporary
-
- Status:
- Active
Community Information
-
- Address:
- 7180 E Kierland Boulevard (unit 916)
-
- Subdivision:
- OPTIMA KIERLAND CENTER 7180 CONDOMINIUM AMD
-
- City:
- Scottsdale
-
- County:
- Maricopa
-
- State:
- AZ
-
- Zip Code:
- 85254
Amenities
-
- Amenities:
- Racquetball, Pickleball, Community Spa, Community Spa Htd, Community Pool Htd, Community Pool, Near Light Rail Stop, Community Media Room, Guarded Entry, Concierge, Biking/Walking Path, Fitness Center
-
- Utilities:
- APS,SW Gas3
-
- Parking Spaces:
- 2
-
- Parking:
- Gated, Garage Door Opener, Addtn'l Purchasable, Separate Strge Area, Assigned
-
- # of Garages:
- 2
-
- View:
- City Light View(s), Mountain(s)
-
- Pool:
- Heated, Lap
Interior
-
- Interior Features:
- High Speed Internet, Double Vanity, Eat-in Kitchen, 9+ Flat Ceilings, No Interior Steps, Pantry, 2 Master Baths, Full Bth Master Bdrm, Separate Shwr & Tub, Tub with Jets
-
- Appliances:
- Gas Cooktop, Built-In Gas Oven
-
- Heating:
- Electric
-
- Cooling:
- Central Air
-
- Fireplaces:
- None
-
- # of Stories:
- 12
Exterior
-
- Exterior Features:
- Balcony, Sport Court(s)
-
- Windows:
- Low-Emissivity Windows, Solar Screens, Dual Pane, ENERGY STAR Qualified Windows, Tinted Windows
-
- Roof:
- Built-Up
-
- Construction:
- Stucco, Steel Frame, Painted
School Information
-
- District:
- Paradise Valley Unified District
-
- Elementary:
- Sandpiper Elementary School
-
- Middle:
- Sandpiper Elementary School
-
- High:
- Horizon High School
Listing Details
- Listing Office:
- Exp Realty
