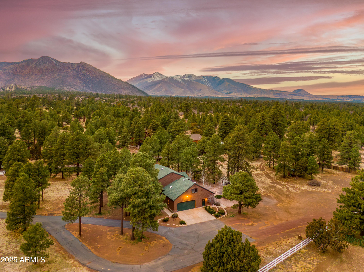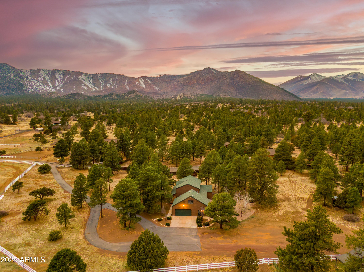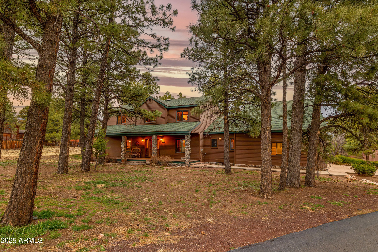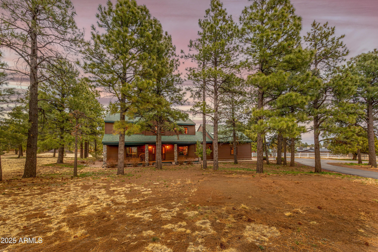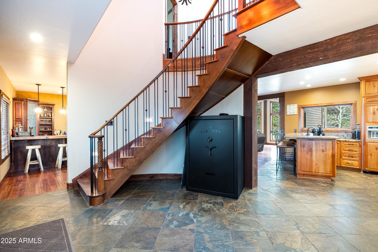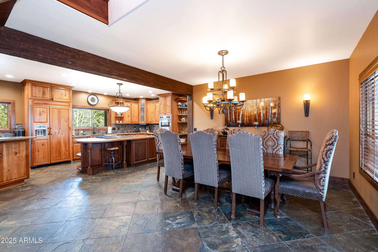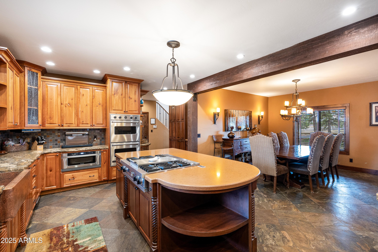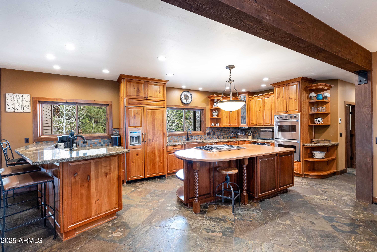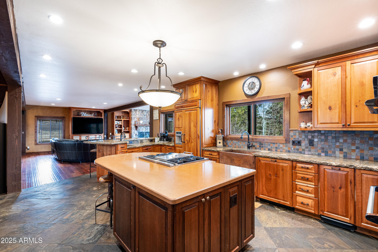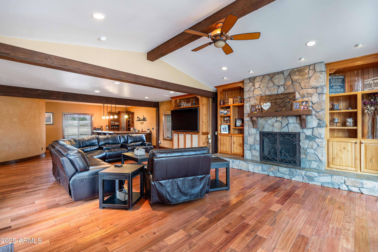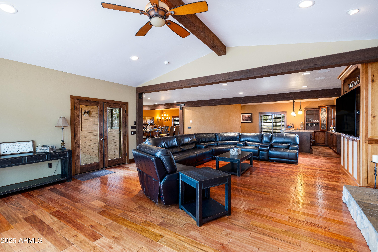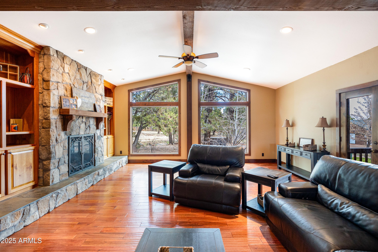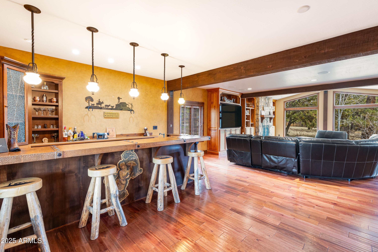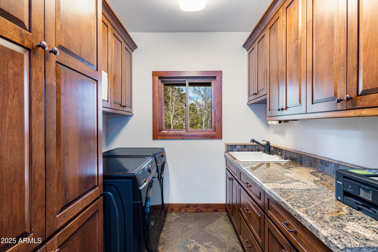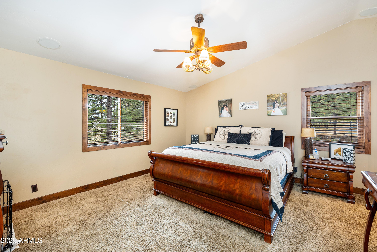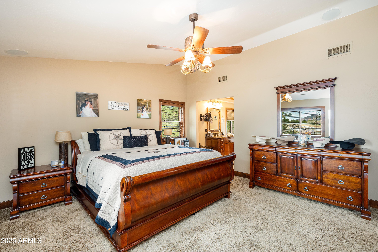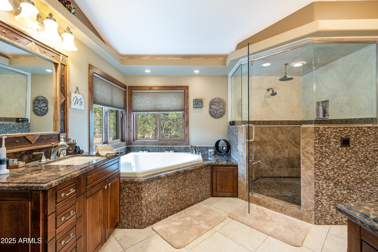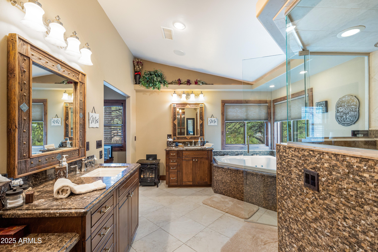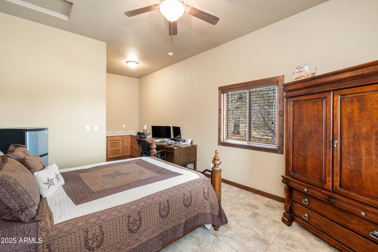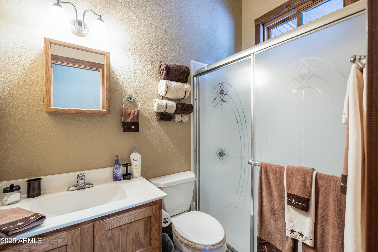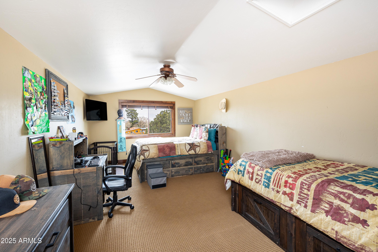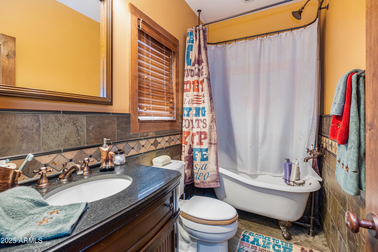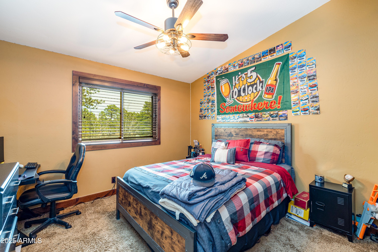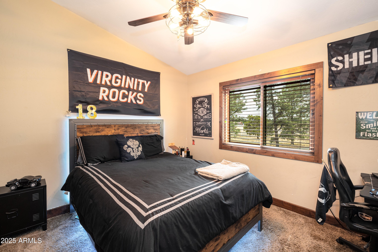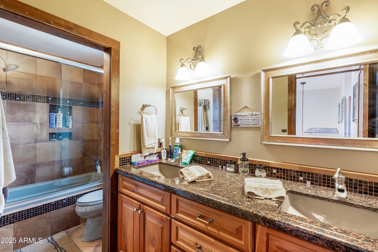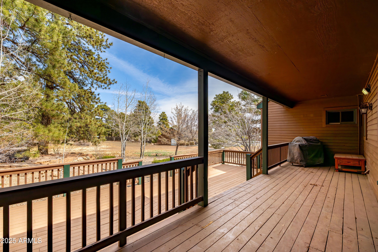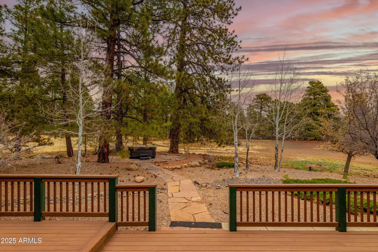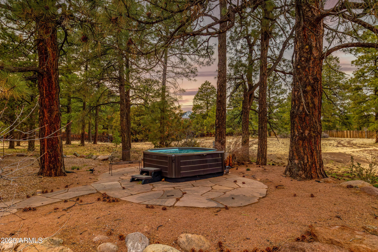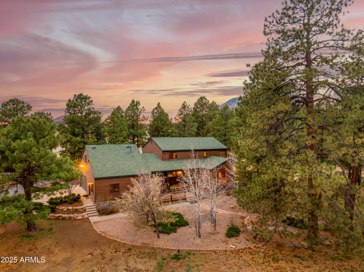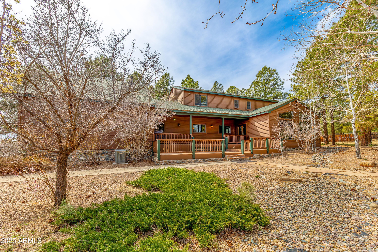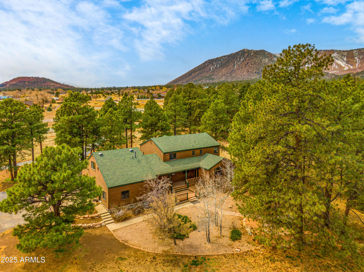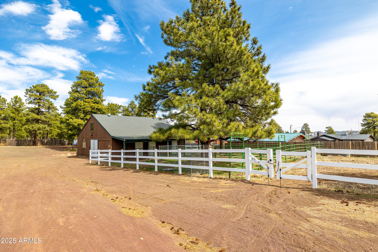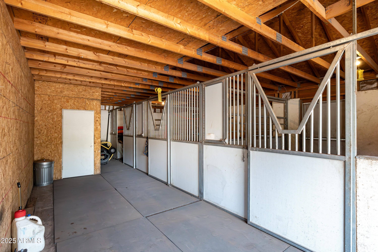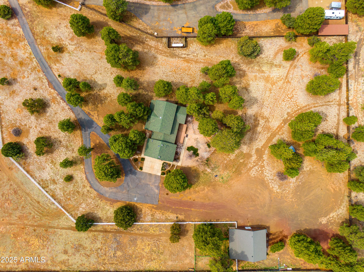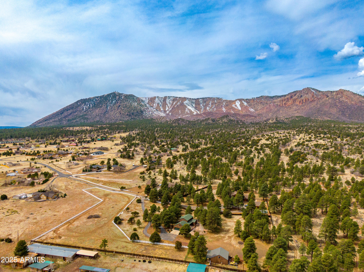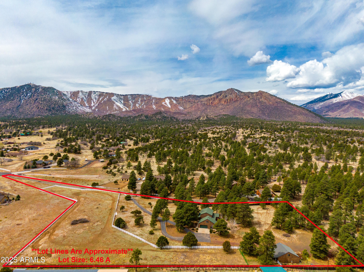$3,800,000 - 8445 Caballo Way, Flagstaff
- 5
- Bedrooms
- 4
- Baths
- 3,584
- SQ. Feet
- 6.46
- Acres
Tucked at the edge of the Coconino National Forest, this exceptional 5 bed, 4 bath home offers a rare blend of privacy, space, and thoughtful design on nearly 6.5 acres. At 3,583 sq ft, this western-style home is ideal for multi-generational living, gatherings, and quiet evenings under the stars. The grand staircase welcomes you inside, leading to four upstairs bedrooms including a spacious primary suite. Downstairs, the heart of the home features a Viking-equipped kitchen, large island, and open living area with a wet bar, forest views, and access to a huge back deck and hot tub — perfect for entertaining or relaxing. A private guest suite sits above the garage with its own bedroom, bathroom, and kitchenette — great for extended family or visitors. For those with horses or livestock the property includes a 3-stall barn with tack room, riding arena, and direct forest access for endless trail riding. This is a place where you can spread out, stay close to the land, and enjoy the peace of rural living just minutes from town. A rare opportunity to own a stunning home surrounded by protected space, with room for generations to grow.
Essential Information
-
- MLS® #:
- 6877657
-
- Price:
- $3,800,000
-
- Bedrooms:
- 5
-
- Bathrooms:
- 4.00
-
- Square Footage:
- 3,584
-
- Acres:
- 6.46
-
- Year Built:
- 1998
-
- Type:
- Residential
-
- Sub-Type:
- Single Family Residence
-
- Status:
- Active
Community Information
-
- Address:
- 8445 Caballo Way
-
- Subdivision:
- North Peak
-
- City:
- Flagstaff
-
- County:
- Coconino
-
- State:
- AZ
-
- Zip Code:
- 86004
Amenities
-
- Utilities:
- APS,ButanePropane,Unisource
-
- Parking Spaces:
- 6
-
- Parking:
- Garage Door Opener
-
- # of Garages:
- 4
-
- View:
- Mountain(s)
-
- Pool:
- None
Interior
-
- Interior Features:
- High Speed Internet, Granite Counters, Double Vanity, Upstairs, Eat-in Kitchen, Breakfast Bar, 9+ Flat Ceilings, Vaulted Ceiling(s), Kitchen Island, Full Bth Master Bdrm, Separate Shwr & Tub, Tub with Jets
-
- Appliances:
- Gas Cooktop, Built-In Gas Oven
-
- Heating:
- Propane
-
- Cooling:
- Central Air, Ceiling Fan(s)
-
- Fireplace:
- Yes
-
- Fireplaces:
- Living Room, Master Bedroom
-
- # of Stories:
- 2
Exterior
-
- Exterior Features:
- Balcony, Private Yard, Storage
-
- Lot Description:
- Desert Back, Desert Front, Irrigation Front, Irrigation Back
-
- Windows:
- Dual Pane, ENERGY STAR Qualified Windows
-
- Roof:
- Composition
-
- Construction:
- Wood Siding, Wood Frame, Stone
School Information
-
- District:
- Flagstaff Unified District
-
- Elementary:
- W F Killip Elementary School
-
- Middle:
- Mount Elden Middle School
Listing Details
- Listing Office:
- Exp Realty
