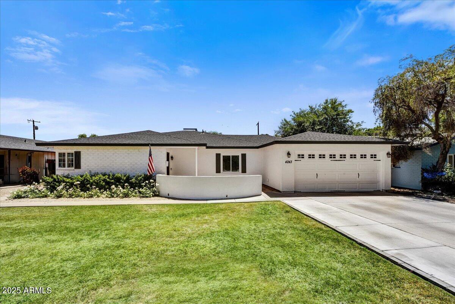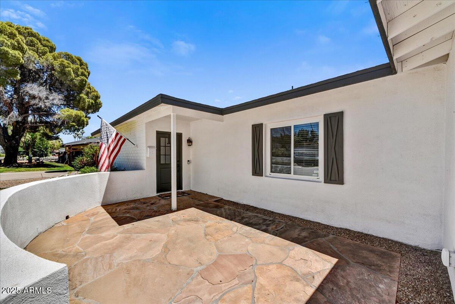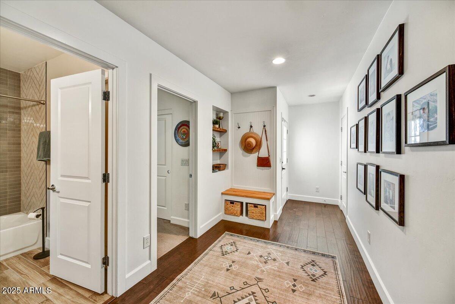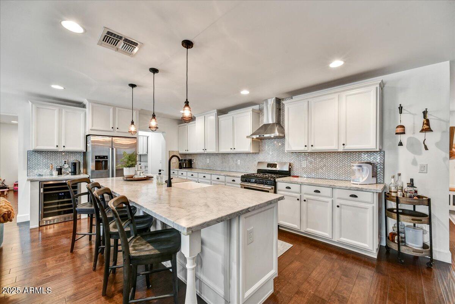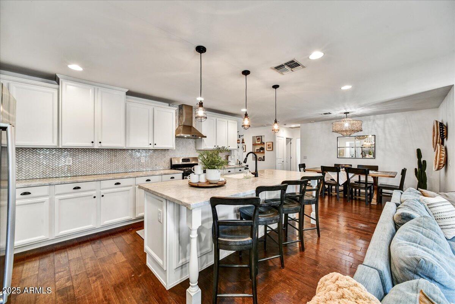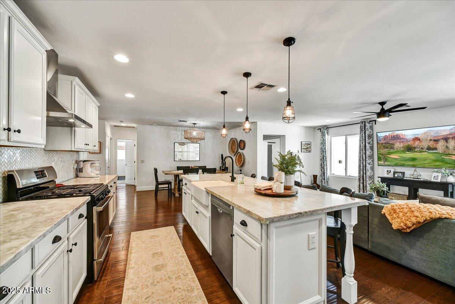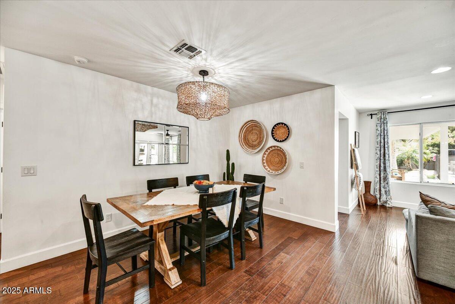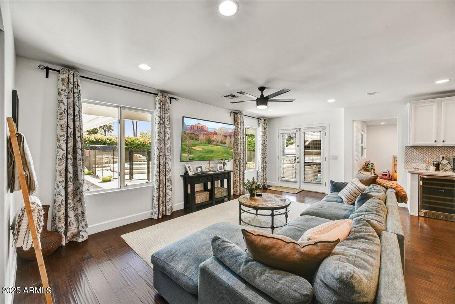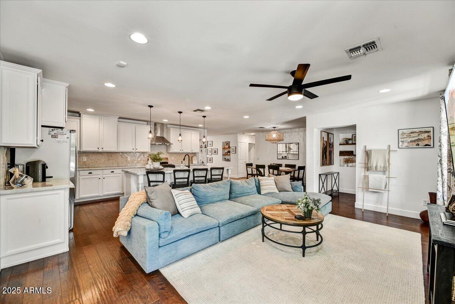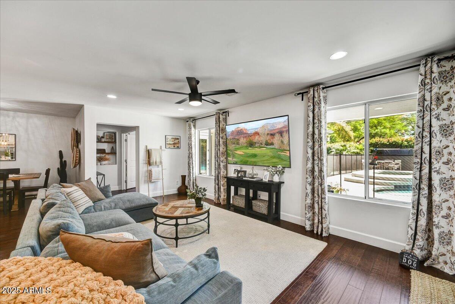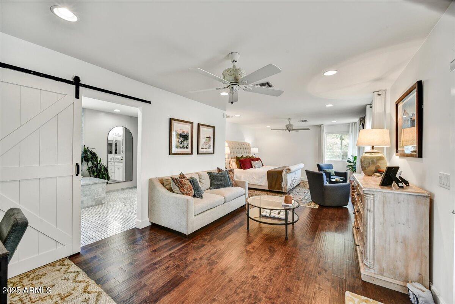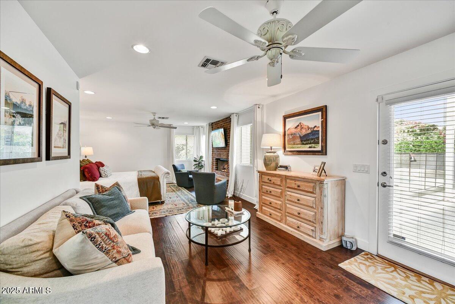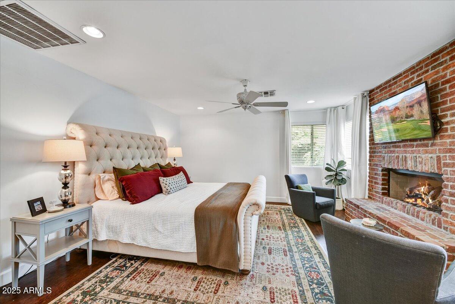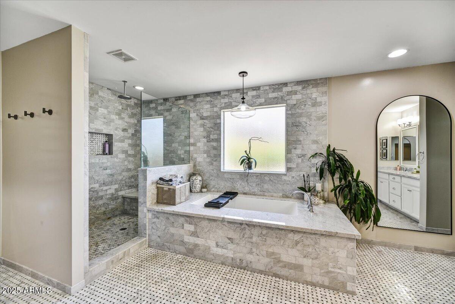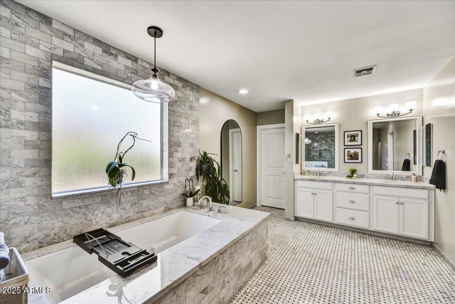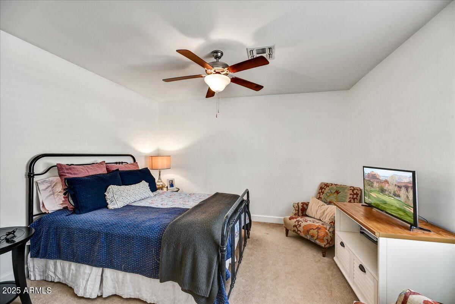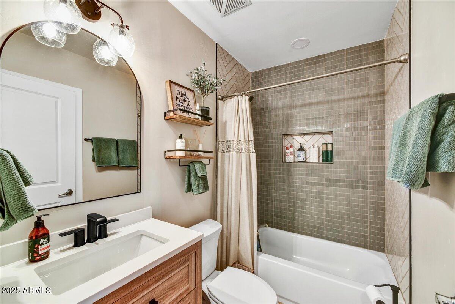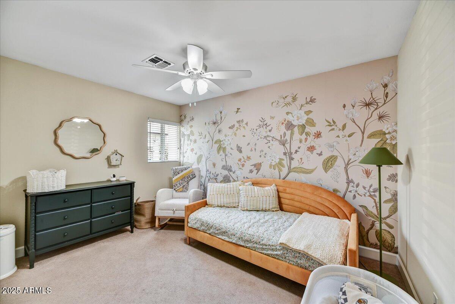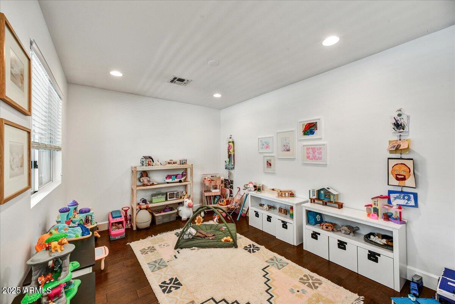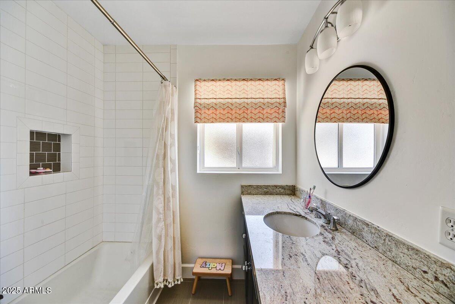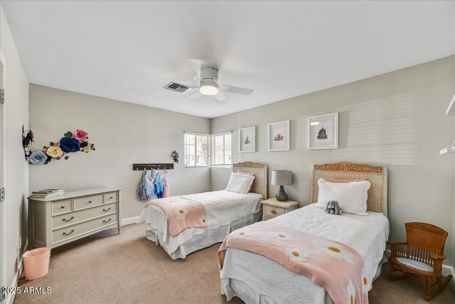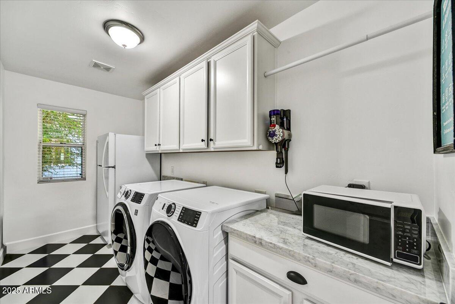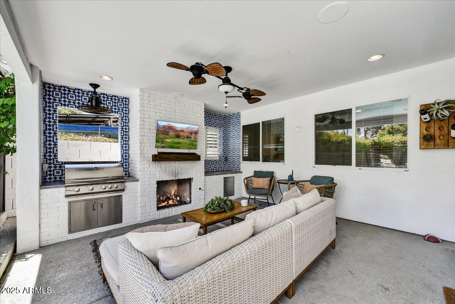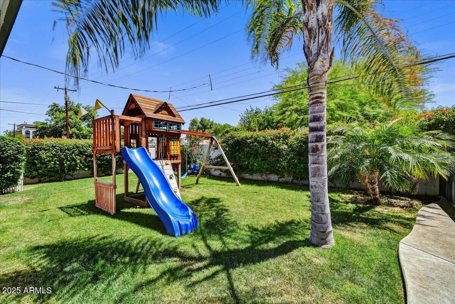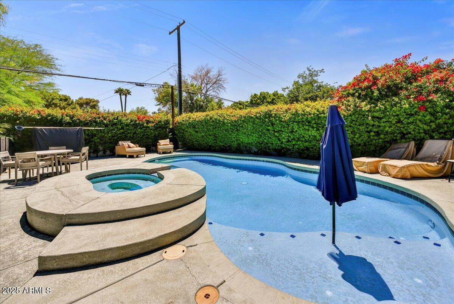$1,470,000 - 4243 E Avalon Drive, Phoenix
- 4
- Bedrooms
- 3
- Baths
- 2,704
- SQ. Feet
- 0.22
- Acres
This updated ranch home is located in the desirable Arcadia Osborn neighborhood and has been completely refreshed throughout. With 4 bedrooms, 3 baths plus a den/office there is ample room for all. The open concept floor plan allows for effortless living and entertaining. The kitchen boasts marble counters, stainless appliances, wine fridge and a large island at the center. The owner's retreat features a spacious sitting room, fireplace and an expansive bathroom with dual vanities, marble floors, soaking tub and a walk-in closet. The backyard is the ideal place to relax or enjoy spending time with friends and family. Cool off in the pool or lay back under the covered patio, complete with built in BBQ, fireplace and TV area. Grassy play area, 2-car garage all in the heart of Arcadia Osborn
Essential Information
-
- MLS® #:
- 6878123
-
- Price:
- $1,470,000
-
- Bedrooms:
- 4
-
- Bathrooms:
- 3.00
-
- Square Footage:
- 2,704
-
- Acres:
- 0.22
-
- Year Built:
- 1952
-
- Type:
- Residential
-
- Sub-Type:
- Single Family Residence
-
- Style:
- Ranch
-
- Status:
- Active
Community Information
-
- Address:
- 4243 E Avalon Drive
-
- Subdivision:
- RANCHO VENTURA TR 15
-
- City:
- Phoenix
-
- County:
- Maricopa
-
- State:
- AZ
-
- Zip Code:
- 85018
Amenities
-
- Utilities:
- SRP,SW Gas3
-
- Parking Spaces:
- 2
-
- Parking:
- Garage Door Opener, Direct Access
-
- # of Garages:
- 2
-
- Pool:
- Fenced, Private
Interior
-
- Interior Features:
- High Speed Internet, Double Vanity, Eat-in Kitchen, Breakfast Bar, No Interior Steps, Kitchen Island, Full Bth Master Bdrm, Separate Shwr & Tub
-
- Heating:
- Natural Gas
-
- Cooling:
- Central Air, Ceiling Fan(s)
-
- Fireplace:
- Yes
-
- Fireplaces:
- 2 Fireplace, Exterior Fireplace, Master Bedroom
-
- # of Stories:
- 1
Exterior
-
- Exterior Features:
- Built-in Barbecue
-
- Lot Description:
- Sprinklers In Rear, Sprinklers In Front, Grass Front, Grass Back, Auto Timer H2O Front, Auto Timer H2O Back
-
- Windows:
- Dual Pane
-
- Roof:
- Composition
-
- Construction:
- Stucco, Wood Frame, Painted
School Information
-
- District:
- Scottsdale Unified District
-
- Elementary:
- Tavan Elementary School
-
- Middle:
- Ingleside Middle School
-
- High:
- Arcadia High School
Listing Details
- Listing Office:
- The Brokery
