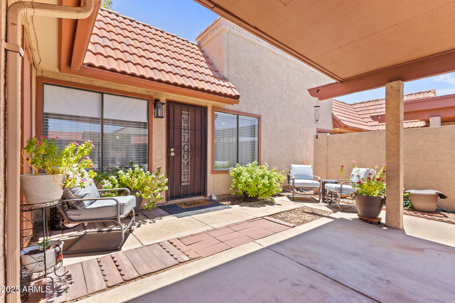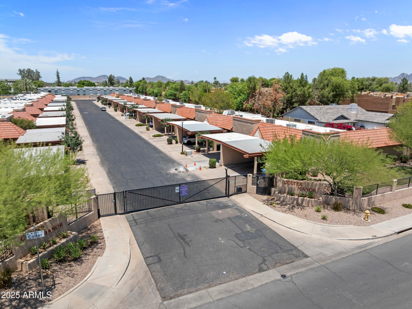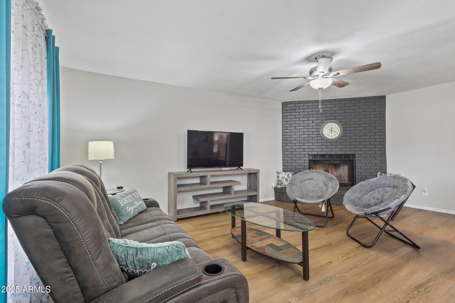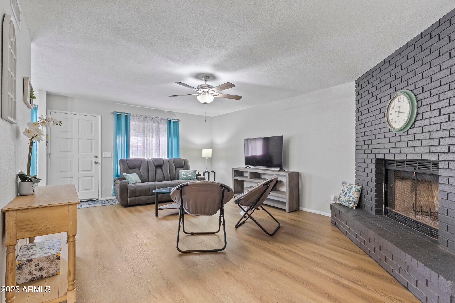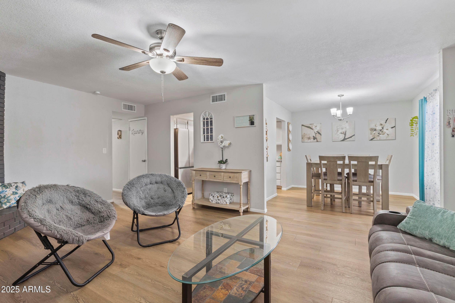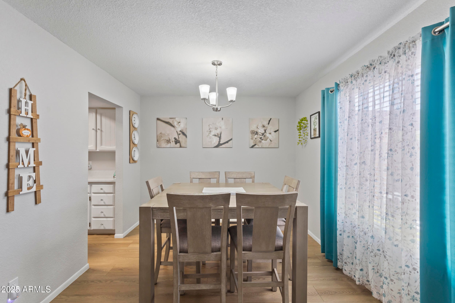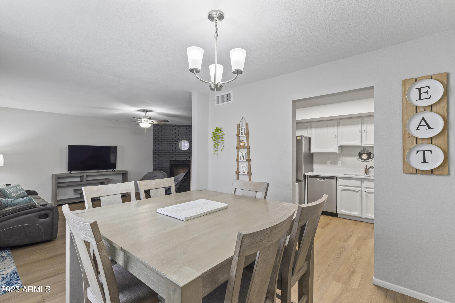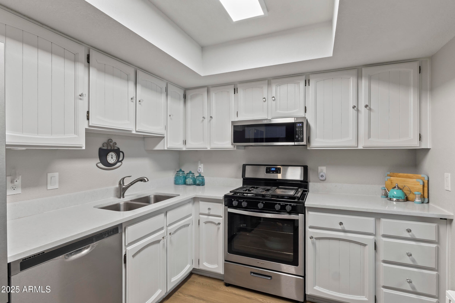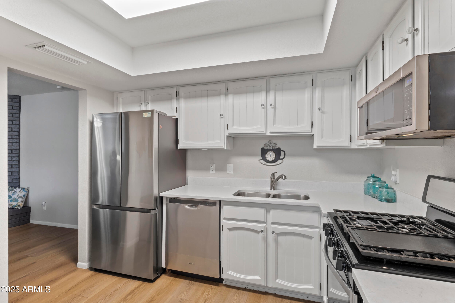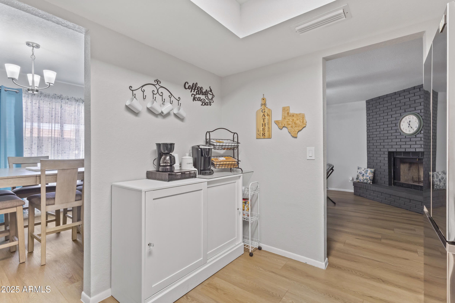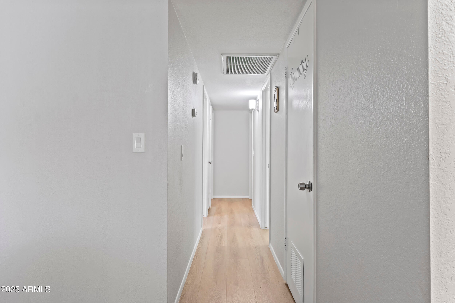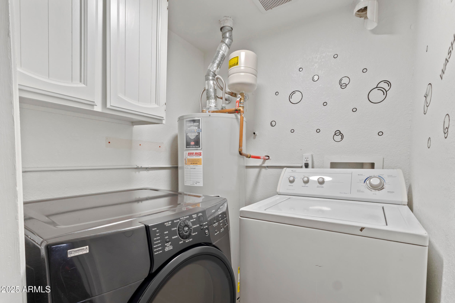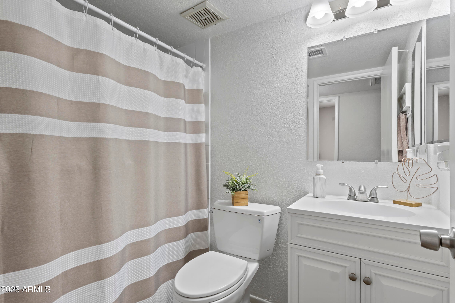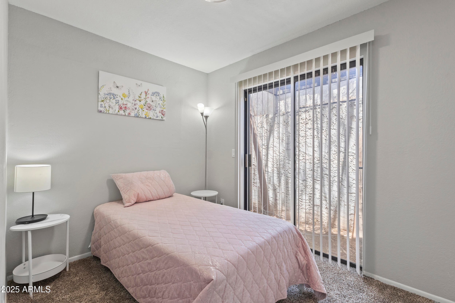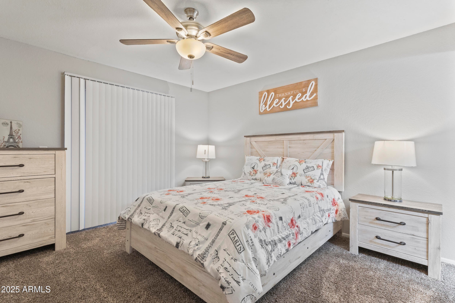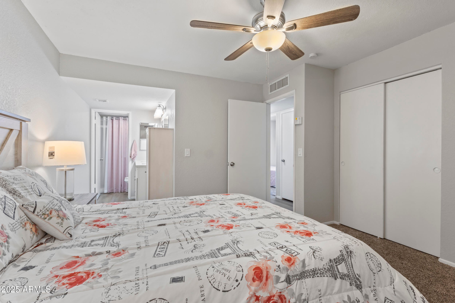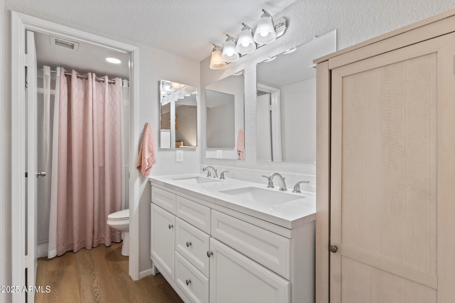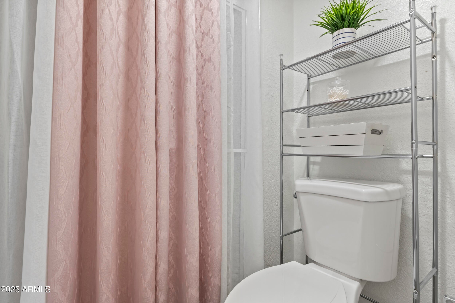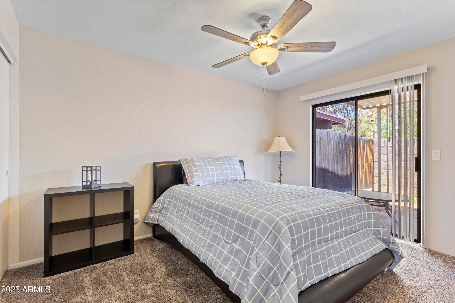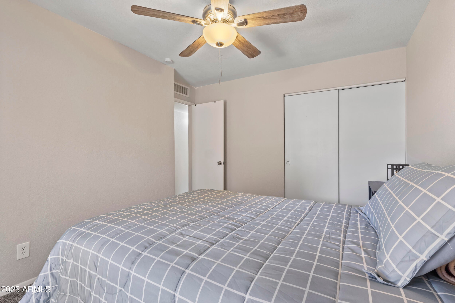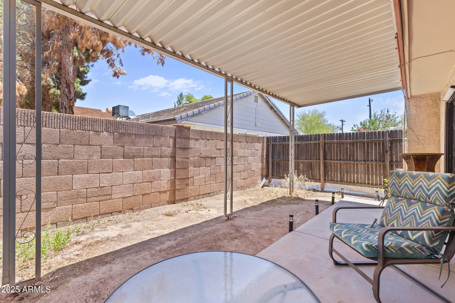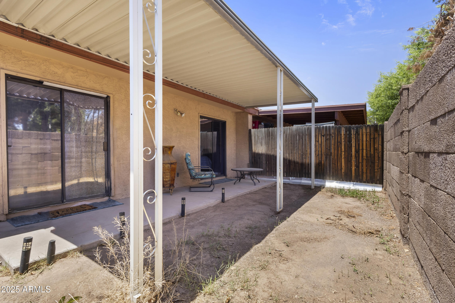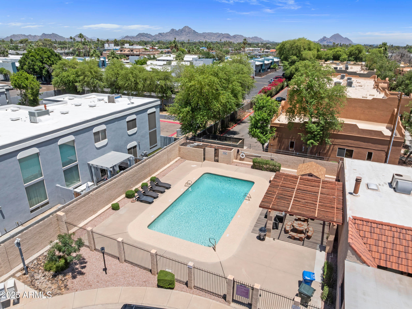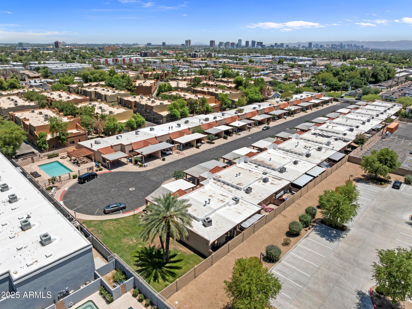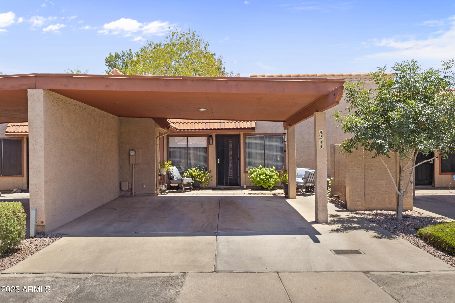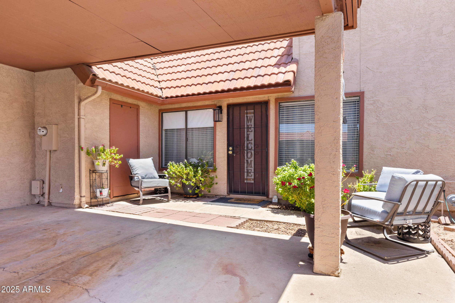$320,000 - 5211 N 18th Drive, Phoenix
- 3
- Bedrooms
- 2
- Baths
- 1,195
- SQ. Feet
- 0.06
- Acres
Welcome to this beautifully updated and well-maintained condo located in a secure gated community in the heart of Central Phoenix. This move-in ready home offers a perfect blend of comfort, convenience, and modern touches throughout. Step inside to find a clean, spacious layout with tasteful updates that make everyday living effortless. The bright and cozy living area flows seamlessly into the kitchen and dining. Enjoy the sparkling community pool, perfect for cooling off on warm Arizona days. Commuters will appreciate the unbeatable location, just steps from the light rail and bus stop, and with easy freeway access to get you anywhere in the Valley quickly. Schools, shopping, dining, and entertainment are just minutes away. - No need to sacrifice location at this value and price.
Essential Information
-
- MLS® #:
- 6878257
-
- Price:
- $320,000
-
- Bedrooms:
- 3
-
- Bathrooms:
- 2.00
-
- Square Footage:
- 1,195
-
- Acres:
- 0.06
-
- Year Built:
- 1979
-
- Type:
- Residential
-
- Sub-Type:
- Patio Home
-
- Status:
- Active
Community Information
-
- Address:
- 5211 N 18th Drive
-
- Subdivision:
- MANCUSO MANOR
-
- City:
- Phoenix
-
- County:
- Maricopa
-
- State:
- AZ
-
- Zip Code:
- 85015
Amenities
-
- Amenities:
- Gated, Community Pool, Near Light Rail Stop, Near Bus Stop
-
- Utilities:
- SRP,SW Gas3
-
- Parking Spaces:
- 1
-
- Parking:
- Off Site
-
- Pool:
- Fenced
Interior
-
- Interior Features:
- Double Vanity, Full Bth Master Bdrm
-
- Heating:
- Natural Gas
-
- Cooling:
- Central Air, Ceiling Fan(s)
-
- Fireplace:
- Yes
-
- Fireplaces:
- 1 Fireplace
-
- # of Stories:
- 1
Exterior
-
- Lot Description:
- Dirt Back, Gravel/Stone Front
-
- Windows:
- Dual Pane
-
- Roof:
- Built-Up
-
- Construction:
- Stucco, Wood Frame, Painted
School Information
-
- District:
- Phoenix Union High School District
-
- Elementary:
- Solano School
-
- Middle:
- Osborn Middle School
-
- High:
- Central High School
Listing Details
- Listing Office:
- Long Realty Unlimited
