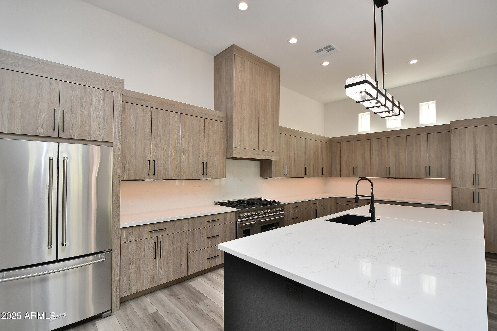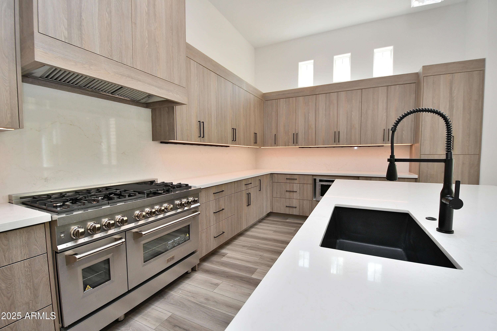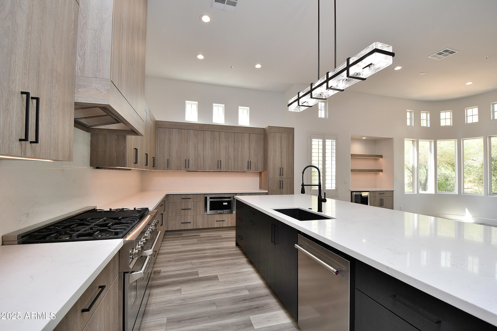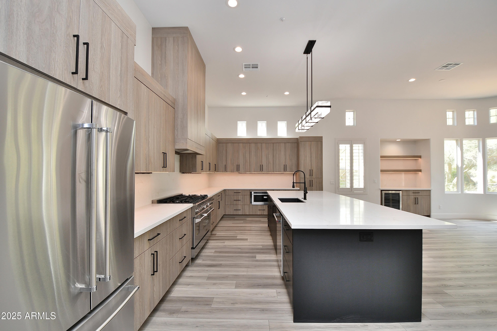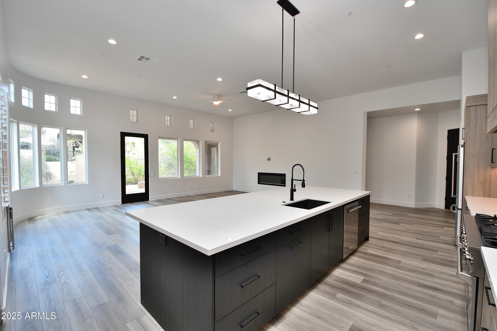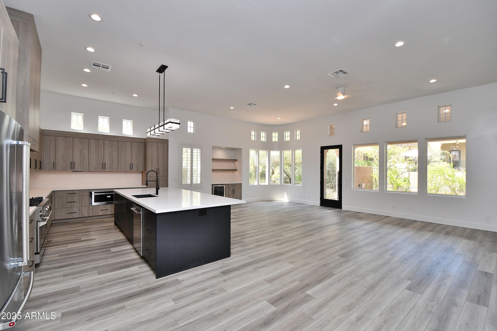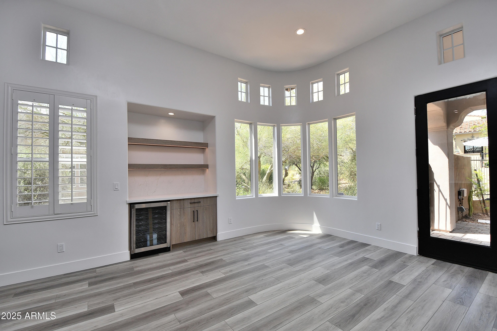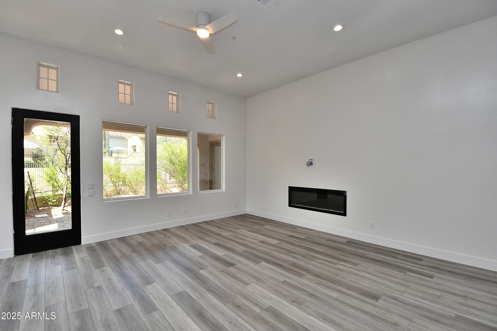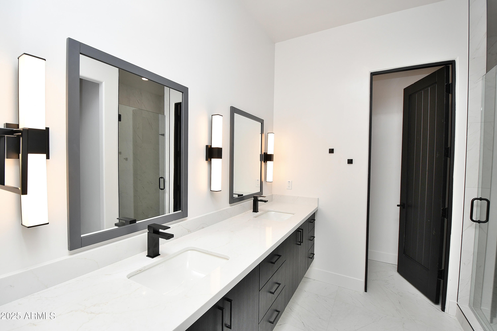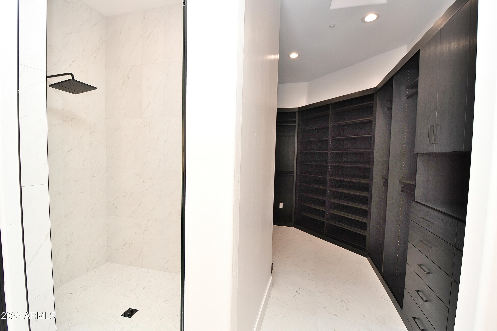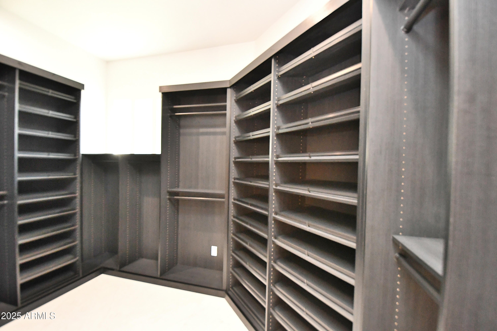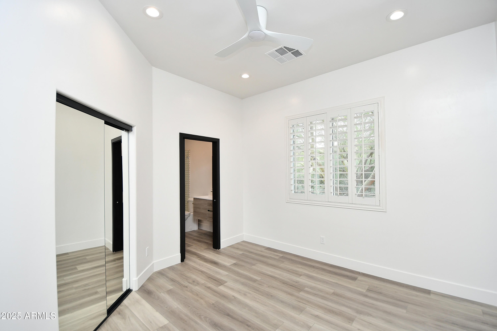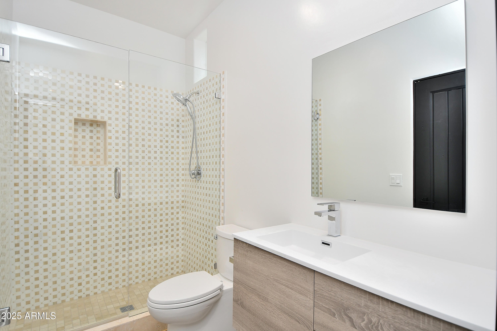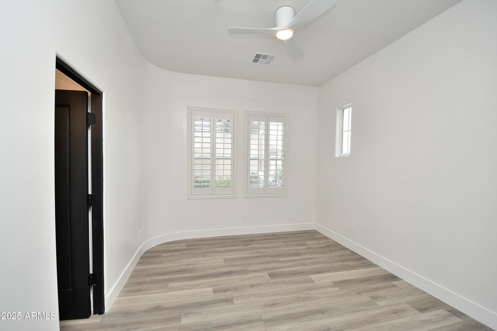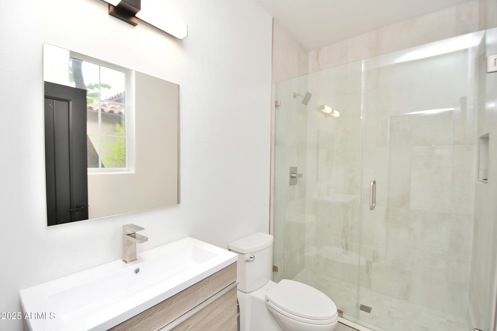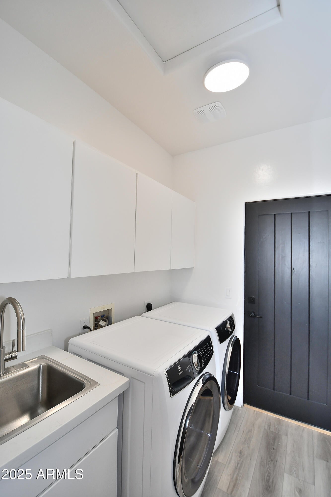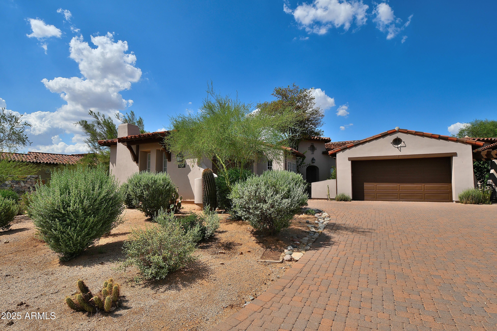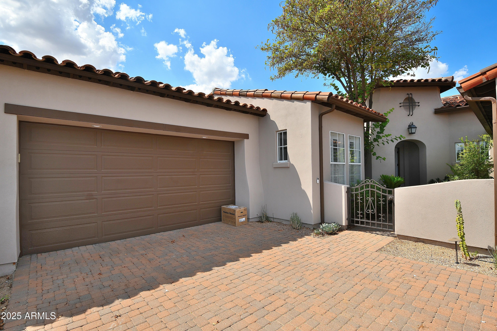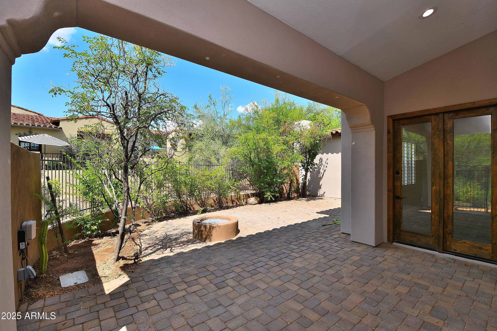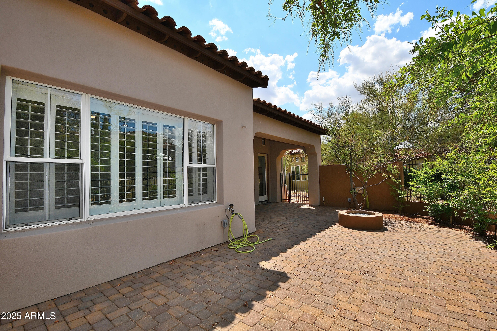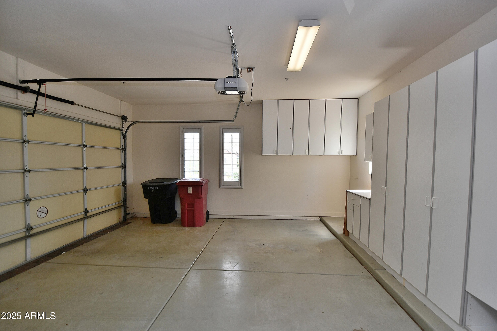$1,495,000 - 8934 E Rusty Spur Place, Scottsdale
- 3
- Bedrooms
- 3
- Baths
- 2,003
- SQ. Feet
- 0.18
- Acres
Absolutely gorgeous complete remodel in the quiet & extremely charming Camelot Villas at DC Ranch! Just minutes by walking/biking paths to Marketplace at DC Ranch's shopping & dining! Thru the inviting courtyard, you'll enter an amazing remodeled open split floor plan with beautiful ceramic plank tiles, 8' solid Alder wood doors & plantation shutters t/o. Stunning kitchen with huge marble island, counters & backsplash, S/S appliances including a 6burner gas stove & self closing drawers. The great room features a wine fridge & electric fireplace. New front door, landscaping, lighting, fixtures & hardware t/o. Laundry room with sink & garage storage cab's. Large Master suite with separate exit & gorgeous remodeled bathroom with large walk-in shower & custom closet organizers. Large pavered driveway, courtyard & back covered patio with gas firepit. W/D & Fridge included.
Essential Information
-
- MLS® #:
- 6878328
-
- Price:
- $1,495,000
-
- Bedrooms:
- 3
-
- Bathrooms:
- 3.00
-
- Square Footage:
- 2,003
-
- Acres:
- 0.18
-
- Year Built:
- 2001
-
- Type:
- Residential
-
- Sub-Type:
- Townhouse
-
- Style:
- Santa Barbara/Tuscan
-
- Status:
- Active
Community Information
-
- Address:
- 8934 E Rusty Spur Place
-
- Subdivision:
- DC Ranch
-
- City:
- Scottsdale
-
- County:
- Maricopa
-
- State:
- AZ
-
- Zip Code:
- 85255
Amenities
-
- Amenities:
- Golf, Pickleball, Gated, Community Spa Htd, Tennis Court(s), Playground, Biking/Walking Path, Fitness Center
-
- Utilities:
- APS,SW Gas3
-
- Parking Spaces:
- 4
-
- Parking:
- Garage Door Opener, Attch'd Gar Cabinets, Side Vehicle Entry, Shared Driveway
-
- # of Garages:
- 2
-
- View:
- Mountain(s)
-
- Pool:
- None
Interior
-
- Interior Features:
- High Speed Internet, Double Vanity, Breakfast Bar, 9+ Flat Ceilings, No Interior Steps, Kitchen Island, Full Bth Master Bdrm, Separate Shwr & Tub
-
- Heating:
- Natural Gas
-
- Cooling:
- Central Air, Ceiling Fan(s), Programmable Thmstat
-
- Fireplace:
- Yes
-
- Fireplaces:
- Fire Pit, See Remarks, 1 Fireplace, Family Room
-
- # of Stories:
- 1
Exterior
-
- Exterior Features:
- Private Street(s), Private Yard
-
- Lot Description:
- Sprinklers In Rear, Sprinklers In Front, Corner Lot, Desert Back, Desert Front, Auto Timer H2O Front, Auto Timer H2O Back
-
- Windows:
- Dual Pane
-
- Roof:
- Tile
-
- Construction:
- Stucco, Wood Frame, Painted
School Information
-
- District:
- Scottsdale Unified District
-
- Elementary:
- Desert Canyon Elementary
-
- Middle:
- Desert Canyon Middle School
-
- High:
- Saguaro High School
Listing Details
- Listing Office:
- Ventana Fine Properties
