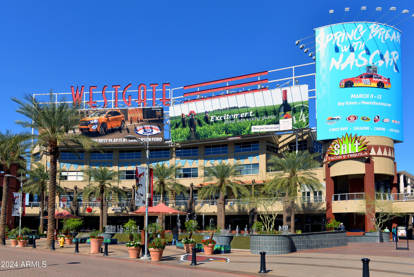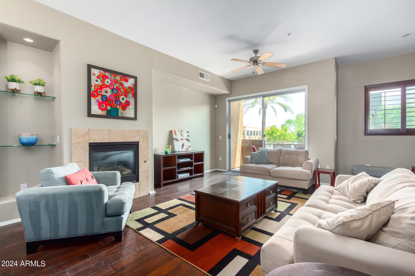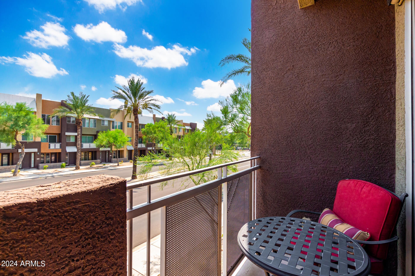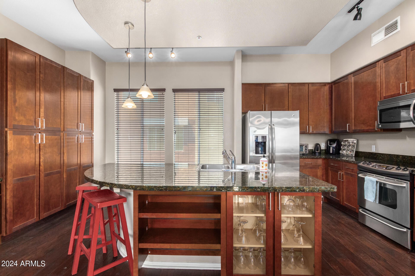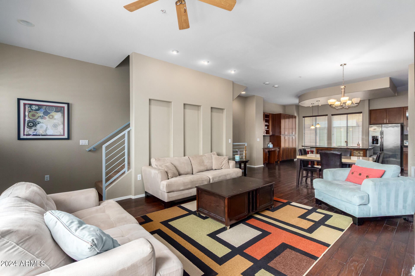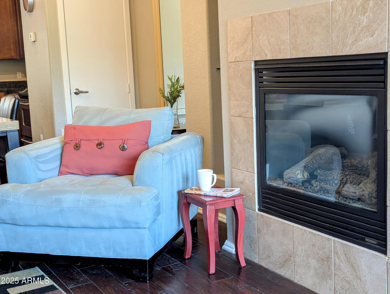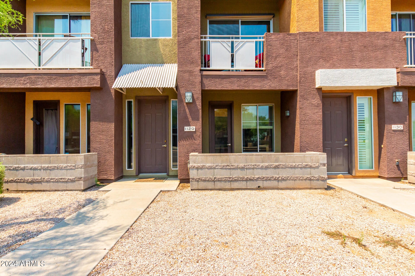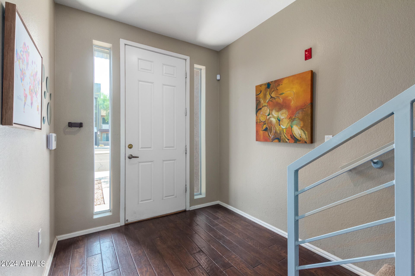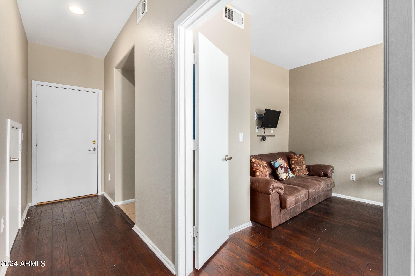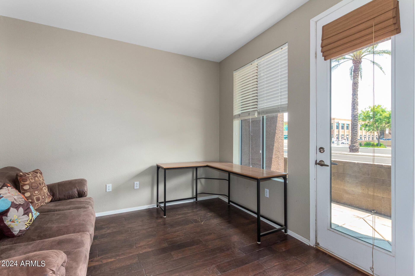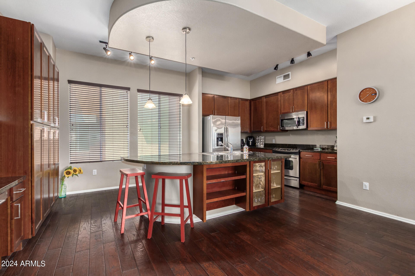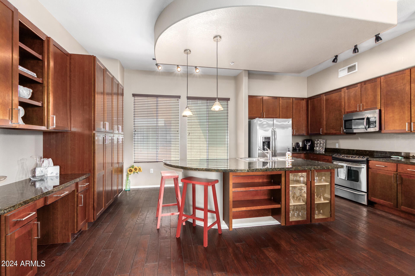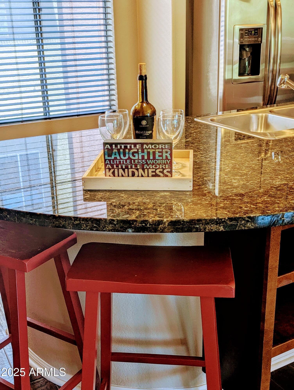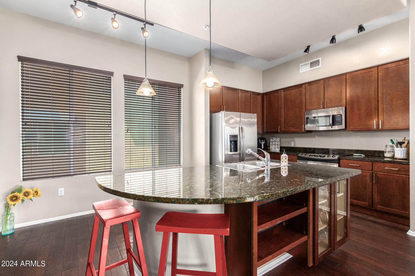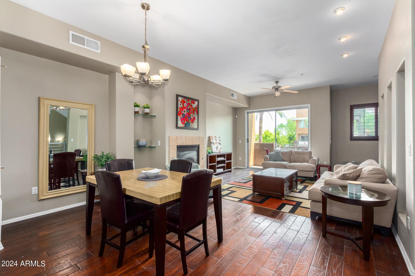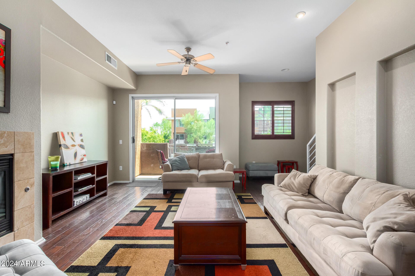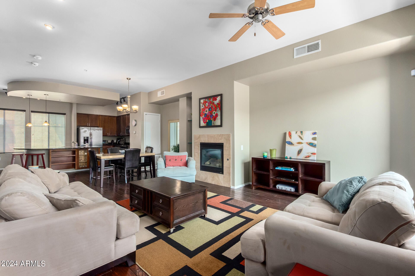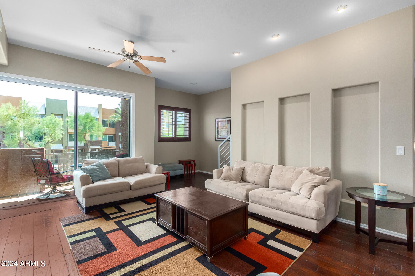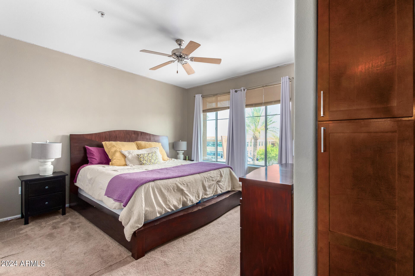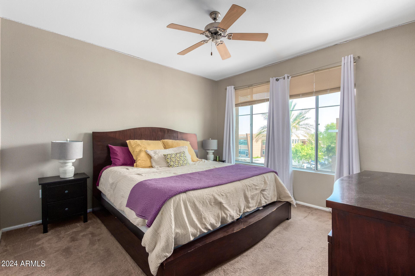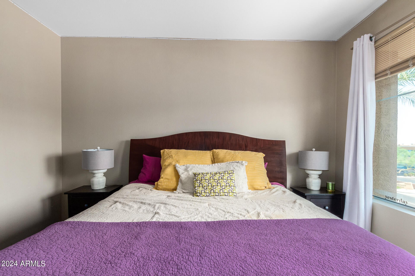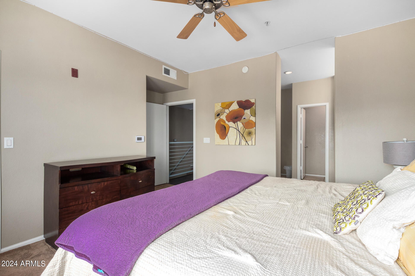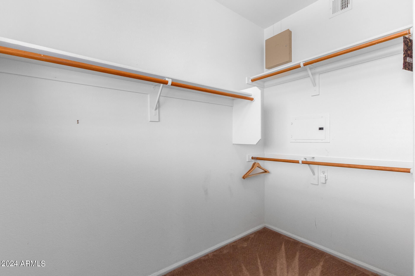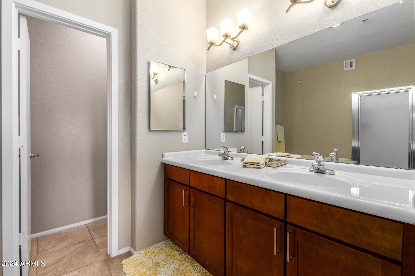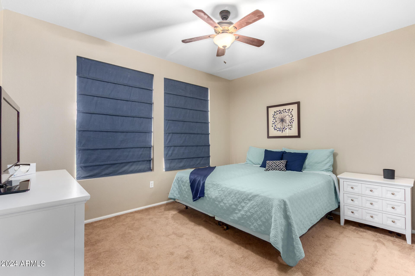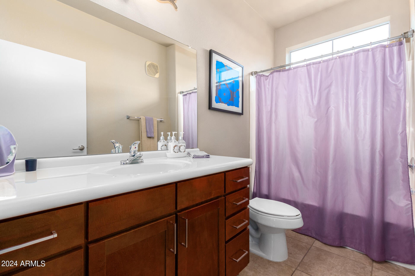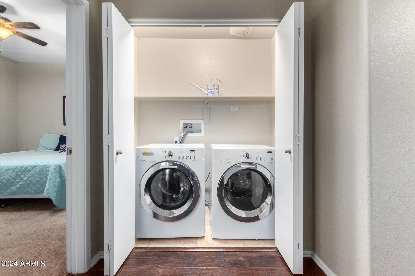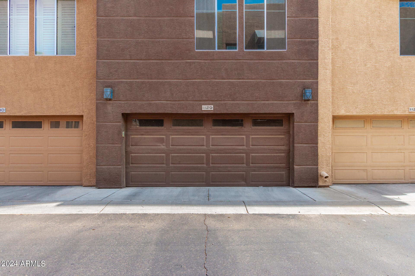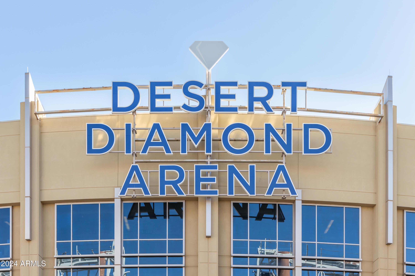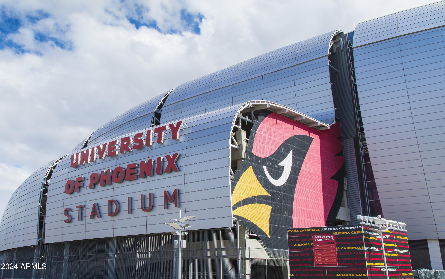$310,000 - 6745 N 93rd Avenue (unit 1129), Glendale
- 2
- Bedrooms
- 3
- Baths
- 1,784
- SQ. Feet
- 0.02
- Acres
Discover this inviting move-in ready 2-bdrm, 2.5-bath home nestled within the gated Quarter Condominium community in Glendale's desirable 85305 zip code. Thoughtfully designed open-concept layout centered around a cozy gas fireplace, perfect for entertaining. Elegant features include granite countertops, kitchen island, and a breakfast bar in the heart of the home. Three-level floor plan: main living on the 2nd floor with direct access to a balcony; spacious primary suite and large 2nd bdrm on 3rd floor; convenient half bath & office on lower floor. Attached 2-car garage with direct access. Complex featuring heated pool & spa, clubhouse, fitness center. Situated just minutes from Loop 101 for easy commute. Walk to shopping, dining, & events. This home delivers comfort and convenience!
Essential Information
-
- MLS® #:
- 6878627
-
- Price:
- $310,000
-
- Bedrooms:
- 2
-
- Bathrooms:
- 3.00
-
- Square Footage:
- 1,784
-
- Acres:
- 0.02
-
- Year Built:
- 2008
-
- Type:
- Residential
-
- Sub-Type:
- Townhouse
-
- Style:
- Contemporary
-
- Status:
- Active
Community Information
-
- Address:
- 6745 N 93rd Avenue (unit 1129)
-
- Subdivision:
- QUARTER CONDOMINIUM
-
- City:
- Glendale
-
- County:
- Maricopa
-
- State:
- AZ
-
- Zip Code:
- 85305
Amenities
-
- Amenities:
- Gated, Community Spa Htd, Community Pool Htd, Near Bus Stop, Community Media Room, Biking/Walking Path, Fitness Center
-
- Utilities:
- APS,SW Gas3
-
- Parking Spaces:
- 2
-
- Parking:
- Garage Door Opener, Direct Access, Rear Vehicle Entry
-
- # of Garages:
- 2
-
- Pool:
- None
Interior
-
- Interior Features:
- High Speed Internet, Granite Counters, Double Vanity, Upstairs, Breakfast Bar, 9+ Flat Ceilings, Kitchen Island, Pantry, Full Bth Master Bdrm, Separate Shwr & Tub
-
- Heating:
- Electric
-
- Cooling:
- Central Air, Ceiling Fan(s)
-
- Fireplace:
- Yes
-
- Fireplaces:
- 1 Fireplace, Living Room, Gas
-
- # of Stories:
- 3
Exterior
-
- Exterior Features:
- Balcony
-
- Lot Description:
- Gravel/Stone Front
-
- Windows:
- Solar Screens
-
- Roof:
- Rolled/Hot Mop
-
- Construction:
- Stucco, Wood Frame, Painted
School Information
-
- District:
- Tolleson Union High School District
-
- Elementary:
- Desert Mirage Elementary School
-
- Middle:
- Desert Mirage Elementary School
-
- High:
- Copper Canyon High School
Listing Details
- Listing Office:
- Realty Executives
