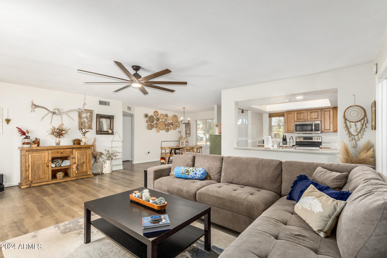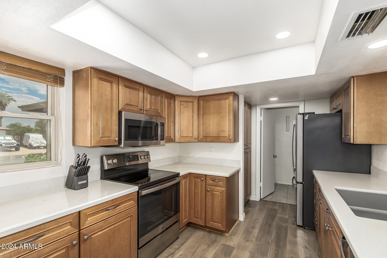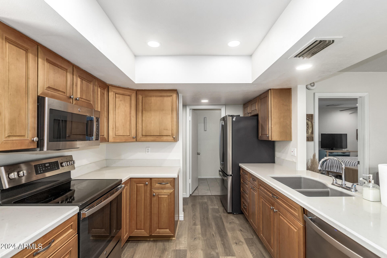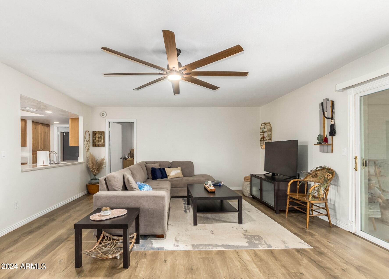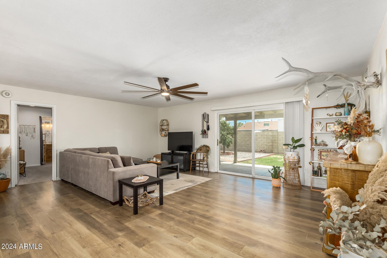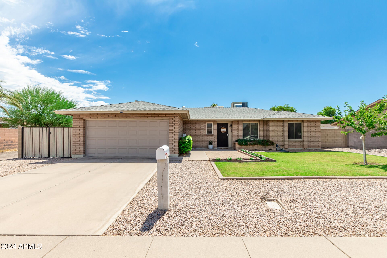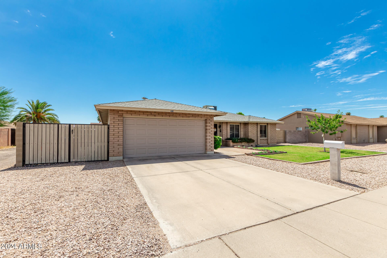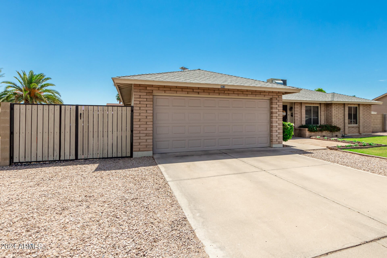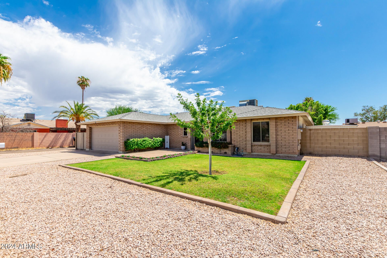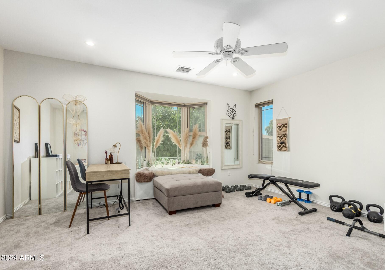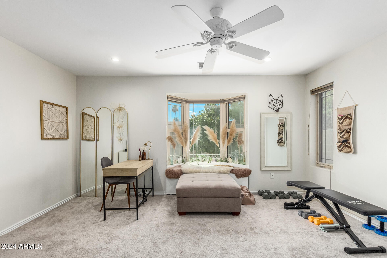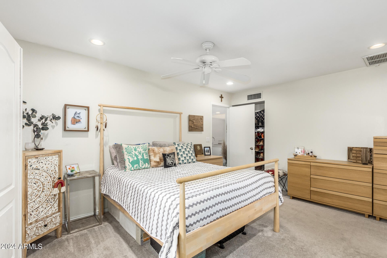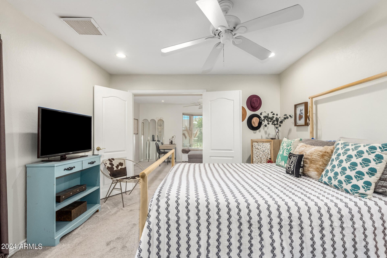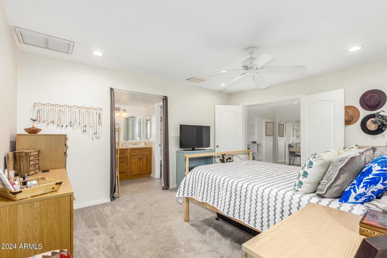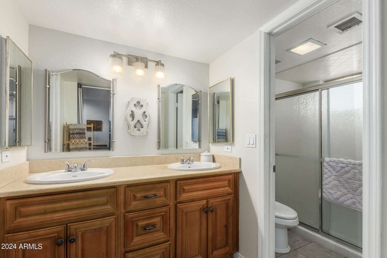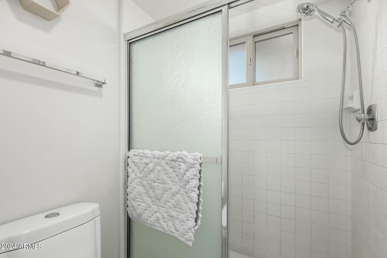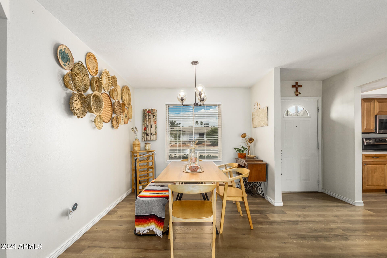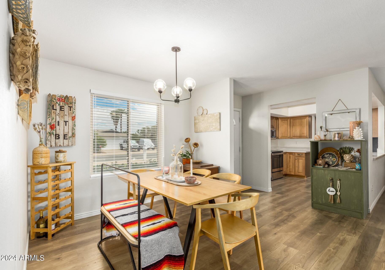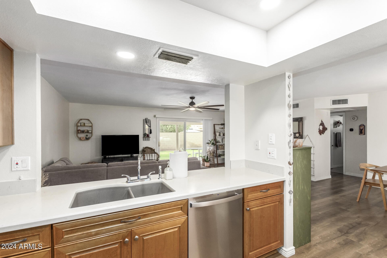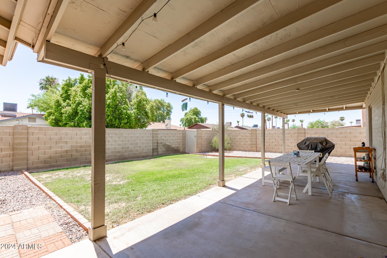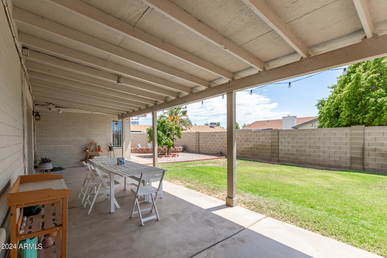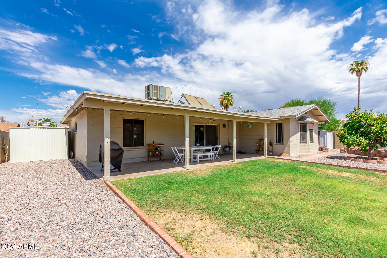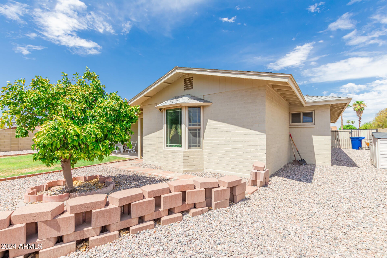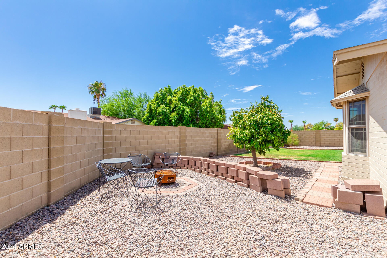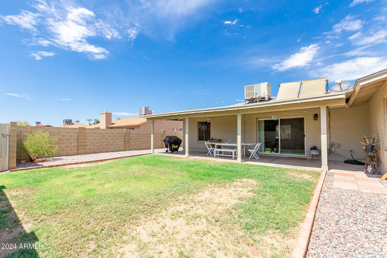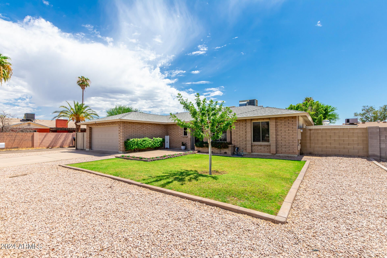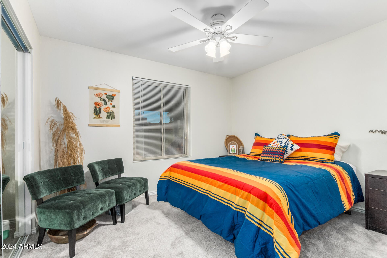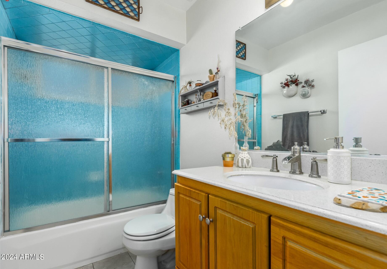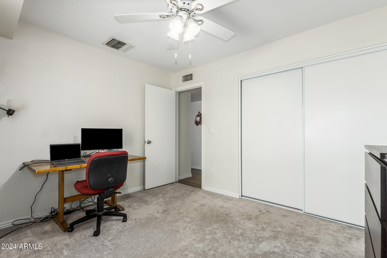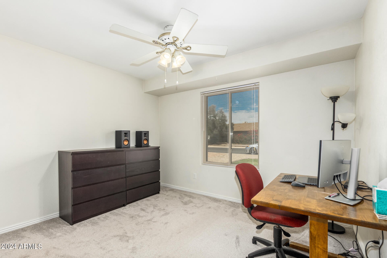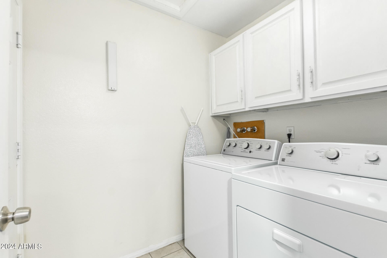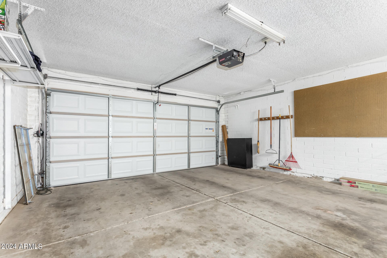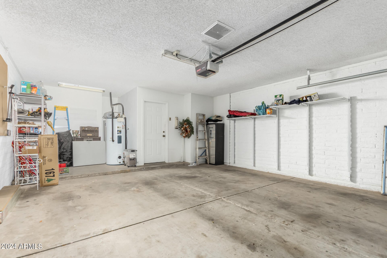$474,900 - 903 W Shawnee Drive, Chandler
- 3
- Bedrooms
- 2
- Baths
- 1,718
- SQ. Feet
- 0.18
- Acres
Upgraded & move-in ready combining style and comfort! The kitchen features beveled-edge quartz counters, newer cabinetry, stainless steel appliances, a granite undermount sink, and recessed lighting with dimmers, perfect for everyday living/entertaining. Wood-look laminate flooring with premium underlayment throughout. The primary suite includes a walk-in closet, dual-sink vanity, and updated lighting. Plus a versatile bonus room with a bay window, ideal for an office or playroom. Enjoy energy savings with a solar water heater & Ecobee smart thermostat. Laundry room has extra cabinetry. A 2.5-car garage, RV gate, an oversized side yard, and three sheds provide plenty of storage. Just minutes away from both downtown Gilbert and Chandler with close access to the 101 and 60 freeways.
Essential Information
-
- MLS® #:
- 6878762
-
- Price:
- $474,900
-
- Bedrooms:
- 3
-
- Bathrooms:
- 2.00
-
- Square Footage:
- 1,718
-
- Acres:
- 0.18
-
- Year Built:
- 1980
-
- Type:
- Residential
-
- Sub-Type:
- Single Family Residence
-
- Style:
- Ranch
-
- Status:
- Active Under Contract
Community Information
-
- Address:
- 903 W Shawnee Drive
-
- Subdivision:
- SOUTHMOORE UNIT 2
-
- City:
- Chandler
-
- County:
- Maricopa
-
- State:
- AZ
-
- Zip Code:
- 85225
Amenities
-
- Utilities:
- SRP
-
- Parking Spaces:
- 4
-
- Parking:
- RV Access/Parking, RV Gate, Garage Door Opener, Direct Access
-
- # of Garages:
- 2
-
- Pool:
- None
Interior
-
- Interior Features:
- High Speed Internet, Breakfast Bar, No Interior Steps, Soft Water Loop, Pantry, 3/4 Bath Master Bdrm
-
- Heating:
- Electric
-
- Cooling:
- Central Air, Ceiling Fan(s)
-
- Fireplaces:
- None
-
- # of Stories:
- 1
Exterior
-
- Lot Description:
- Sprinklers In Front, Gravel/Stone Front, Gravel/Stone Back, Grass Front, Grass Back, Auto Timer H2O Front
-
- Windows:
- Low-Emissivity Windows, Dual Pane, Triple Pane Windows
-
- Roof:
- Composition
-
- Construction:
- Wood Frame, Painted, Block, Slump Block
School Information
-
- District:
- Mesa Unified District
-
- Elementary:
- Sirrine Montessori Center
-
- Middle:
- Summit Academy
-
- High:
- Dobson High School
Listing Details
- Listing Office:
- Choice One Properties
