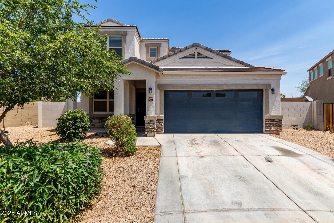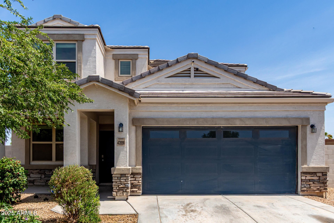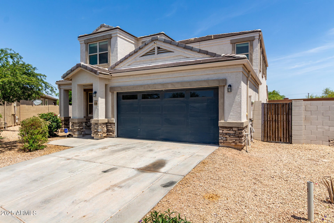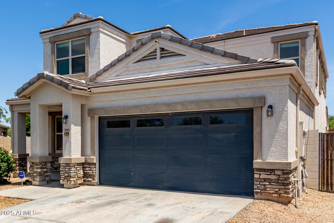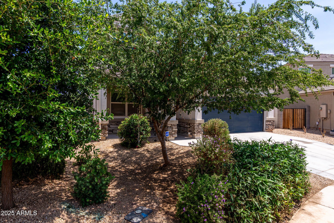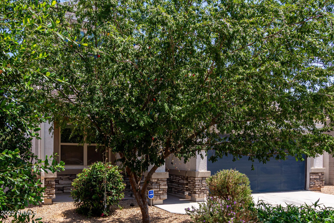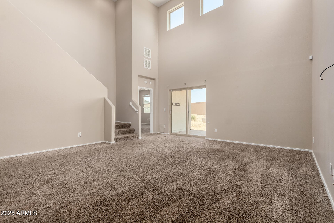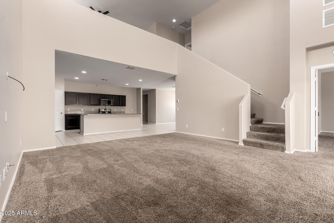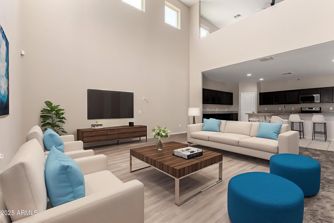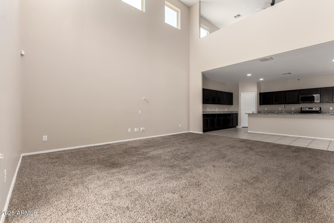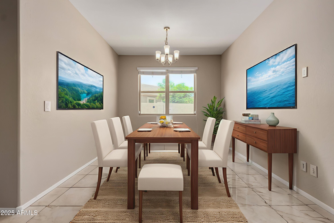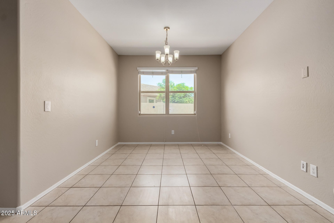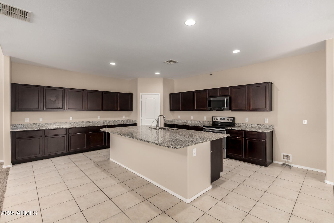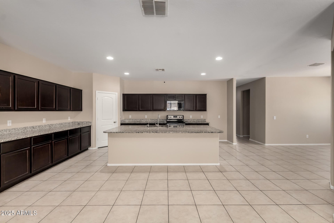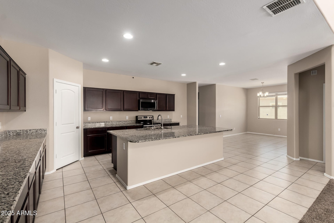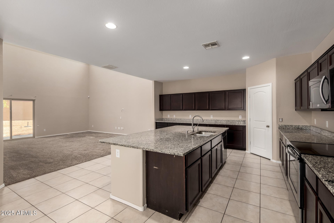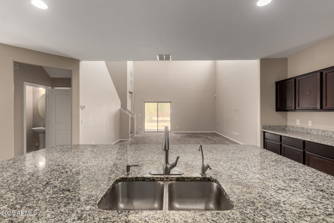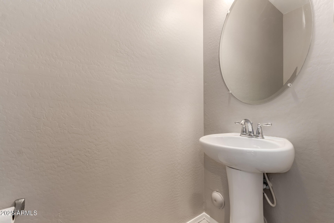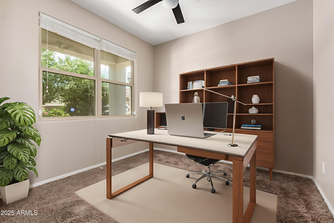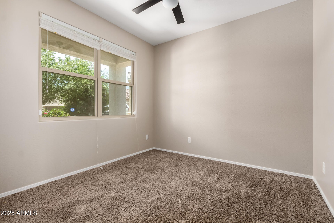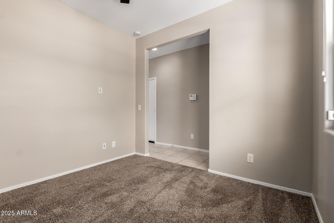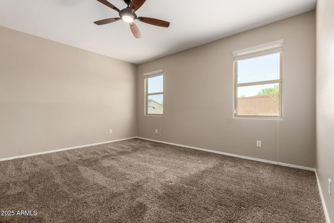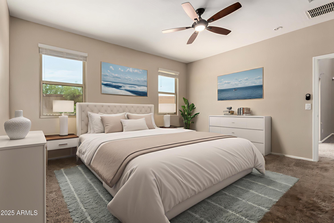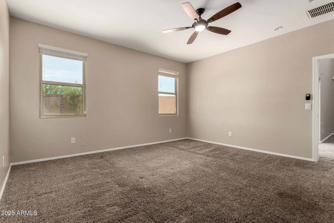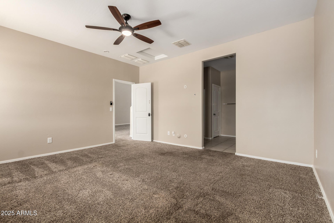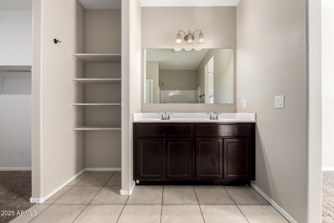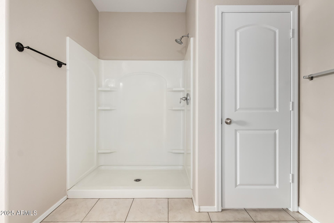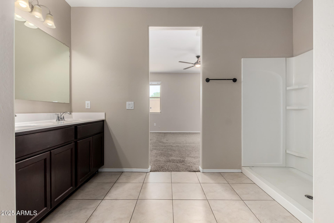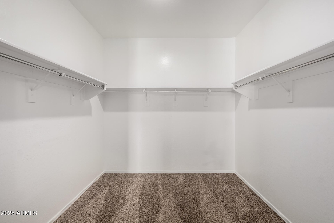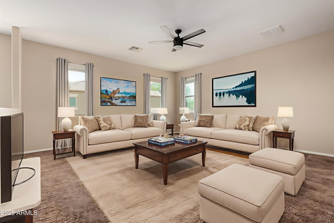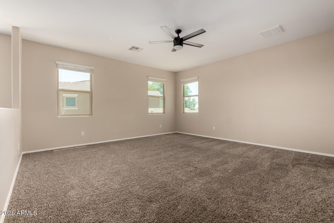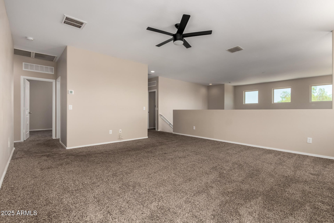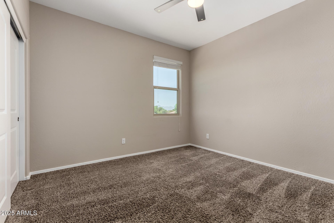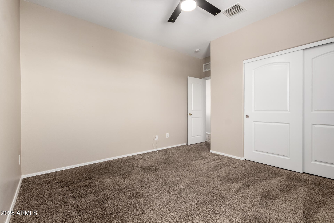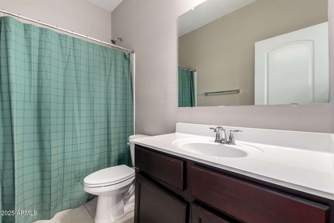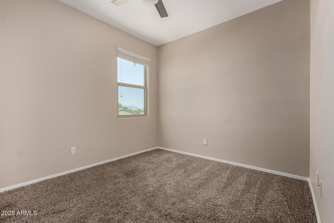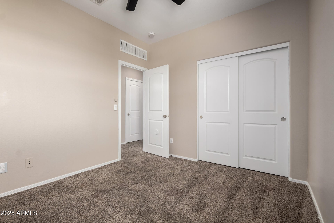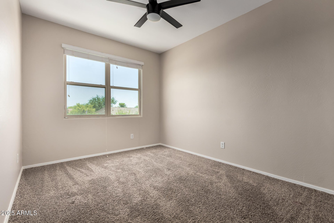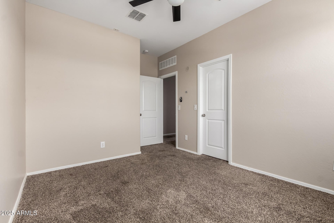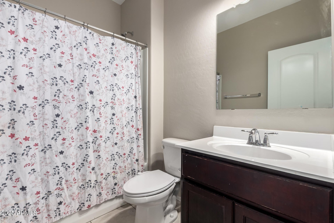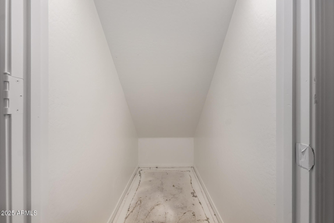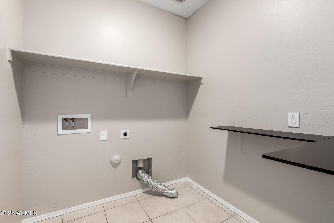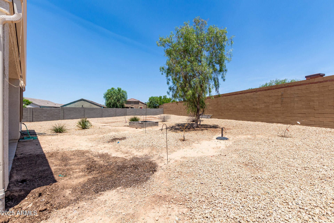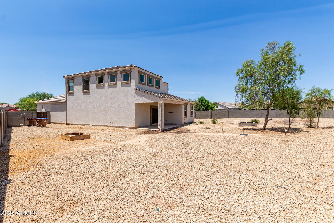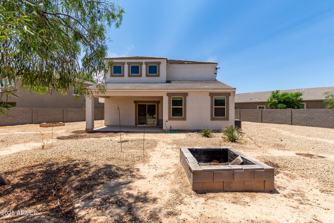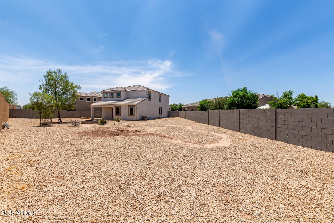$384,990 - 42098 W Balsa Drive, Maricopa
- 4
- Bedrooms
- 4
- Baths
- 2,694
- SQ. Feet
- 0.3
- Acres
Welcome to your dream home! This spacious 4-bedroom, 3.5-bathroom residence boasts 2694 square feet of meticulously updated living space. Step inside and be greeted by a massive great room featuring soaring vaulted ceilings and fresh two-tone paint, creating an inviting and airy atmosphere. The heart of this home is the expansive kitchen, complete with a huge center island, gleaming granite counters, and ample cabinetry - perfect for culinary adventures and entertaining. Enjoy the convenience of a desirable ground-floor master suite, offering a private oasis with a generous walk-in closet, dual sink vanity, and a spa-like, oversized shower. Downstairs also features a dedicated office, ideal for remote work or a quiet study. Upstairs, you'll find a large loft, providing versatile space for a media room, play area, or secondary living room. Recessed can lighting throughout illuminates every corner with a warm glow. Situated on one of the largest lots in the subdivision, this property offers abundant outdoor space for relaxation, recreation, and future possibilities. Don't miss the opportunity to make this exceptional house your new home!
Essential Information
-
- MLS® #:
- 6879319
-
- Price:
- $384,990
-
- Bedrooms:
- 4
-
- Bathrooms:
- 4.00
-
- Square Footage:
- 2,694
-
- Acres:
- 0.30
-
- Year Built:
- 2018
-
- Type:
- Residential
-
- Sub-Type:
- Single Family Residence
-
- Style:
- Contemporary
-
- Status:
- Active
Community Information
-
- Address:
- 42098 W Balsa Drive
-
- Subdivision:
- SANTA ROSA SPRINGS PARCEL 1
-
- City:
- Maricopa
-
- County:
- Pinal
-
- State:
- AZ
-
- Zip Code:
- 85138
Amenities
-
- Amenities:
- Playground, Biking/Walking Path
-
- Utilities:
- City Electric2
-
- Parking Spaces:
- 4
-
- Parking:
- Garage Door Opener, Direct Access
-
- # of Garages:
- 2
-
- Pool:
- None
Interior
-
- Interior Features:
- High Speed Internet, Granite Counters, Double Vanity, Master Downstairs, Eat-in Kitchen, Breakfast Bar, 9+ Flat Ceilings, Kitchen Island, Pantry, 3/4 Bath Master Bdrm
-
- Heating:
- Electric
-
- Cooling:
- Central Air
-
- Fireplaces:
- None
-
- # of Stories:
- 2
Exterior
-
- Lot Description:
- Gravel/Stone Front, Gravel/Stone Back
-
- Windows:
- Dual Pane
-
- Roof:
- Tile
-
- Construction:
- Stucco, Wood Frame, Painted, Stone
School Information
-
- District:
- Maricopa Unified School District
-
- Elementary:
- Saddleback Elementary School
-
- Middle:
- Maricopa Wells Middle School
-
- High:
- Maricopa High School
Listing Details
- Listing Office:
- My Home Group Real Estate
