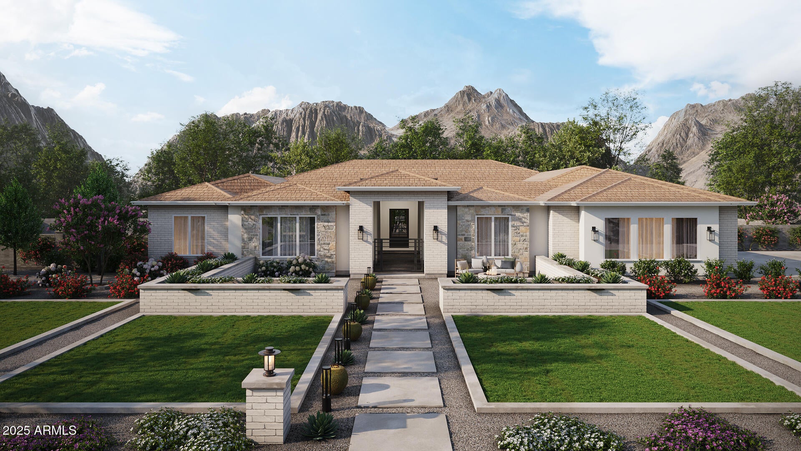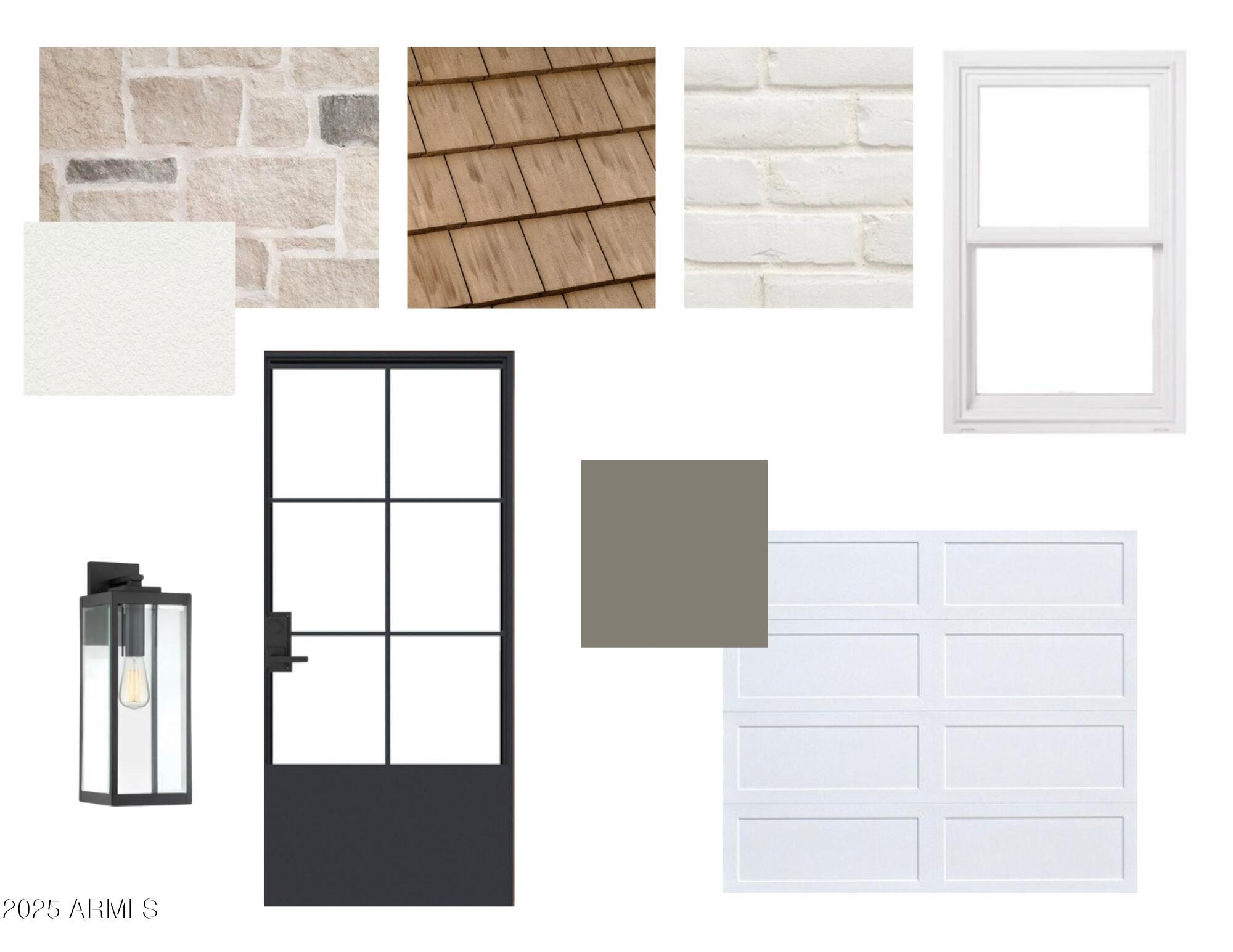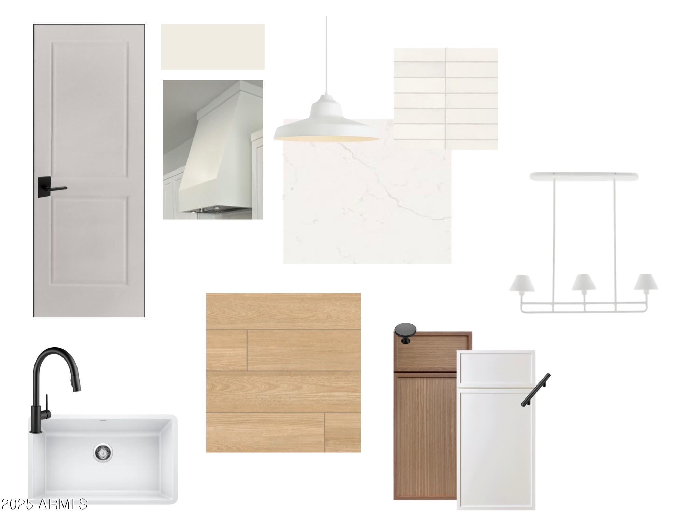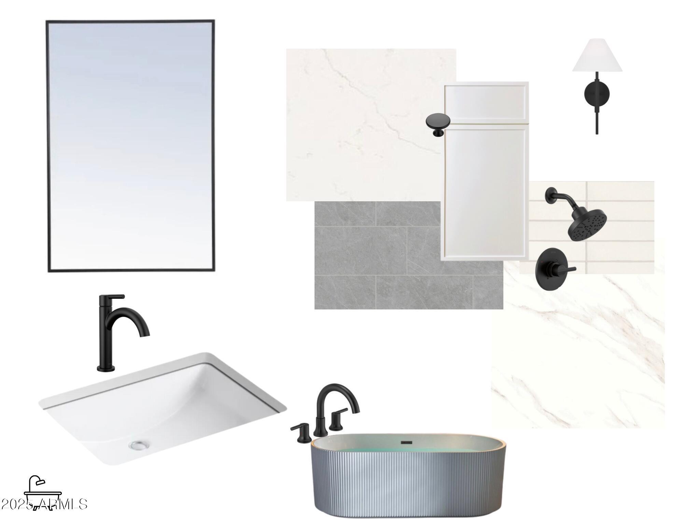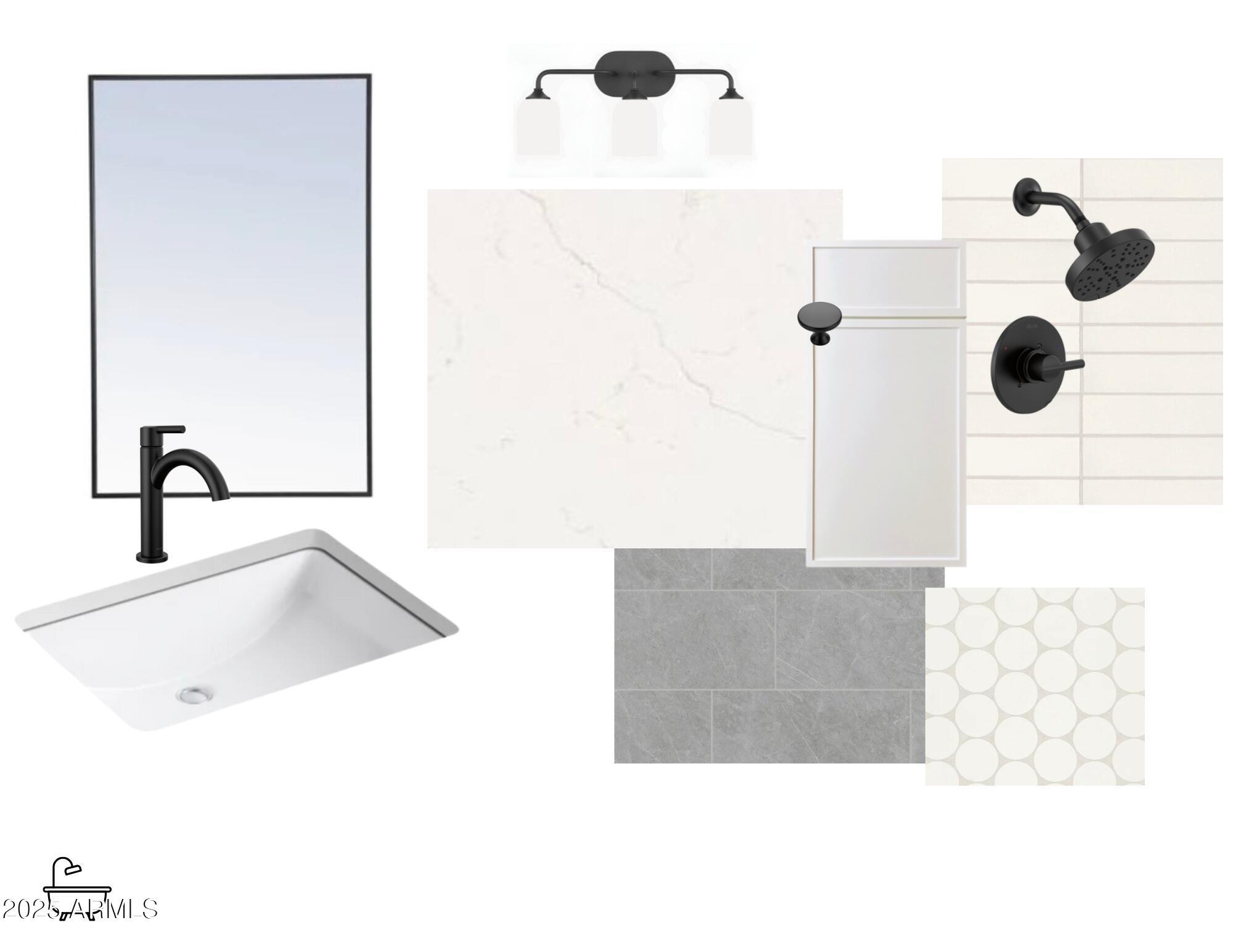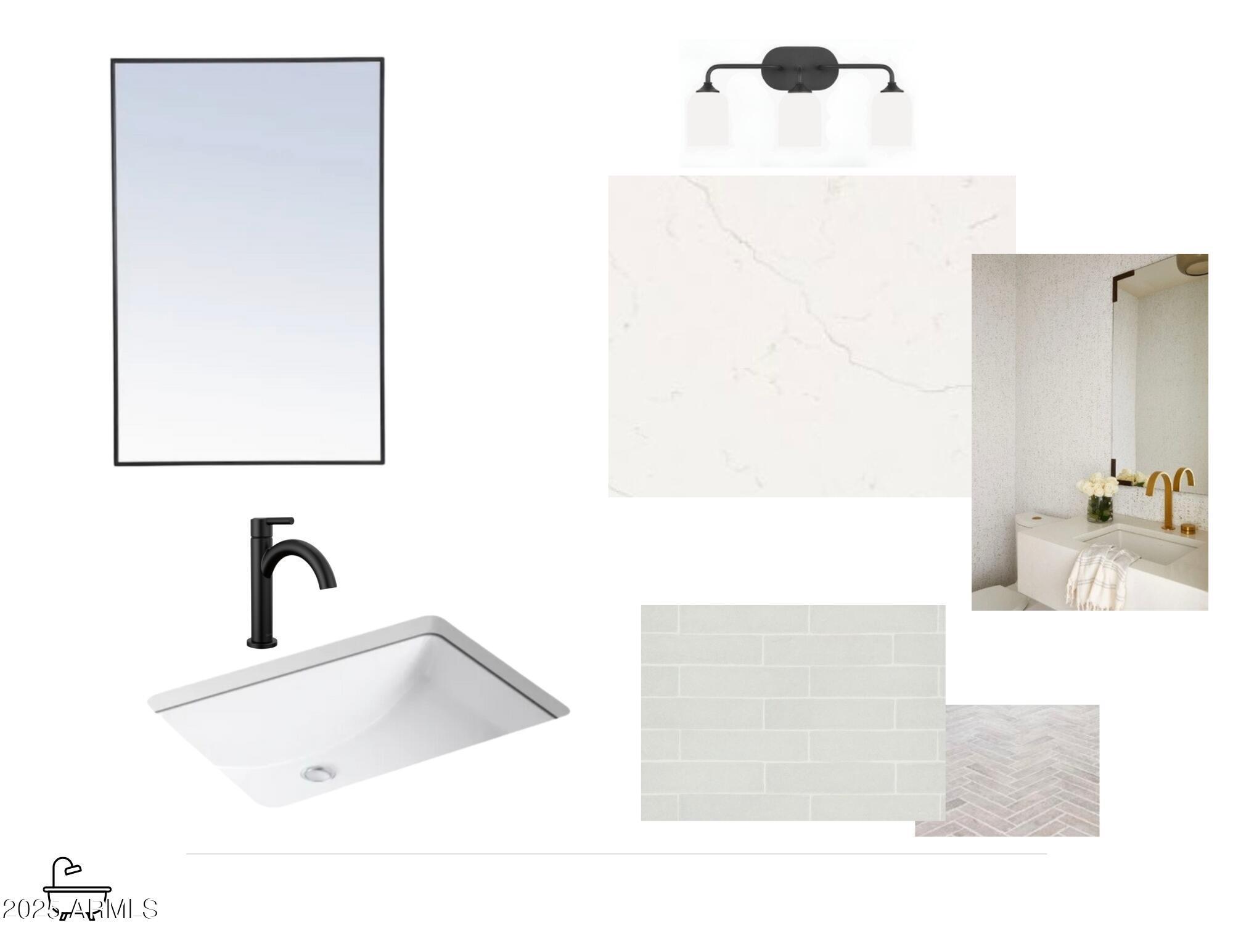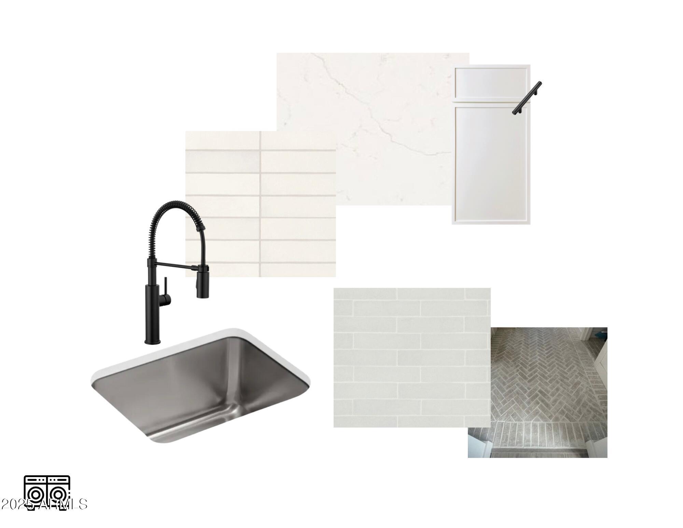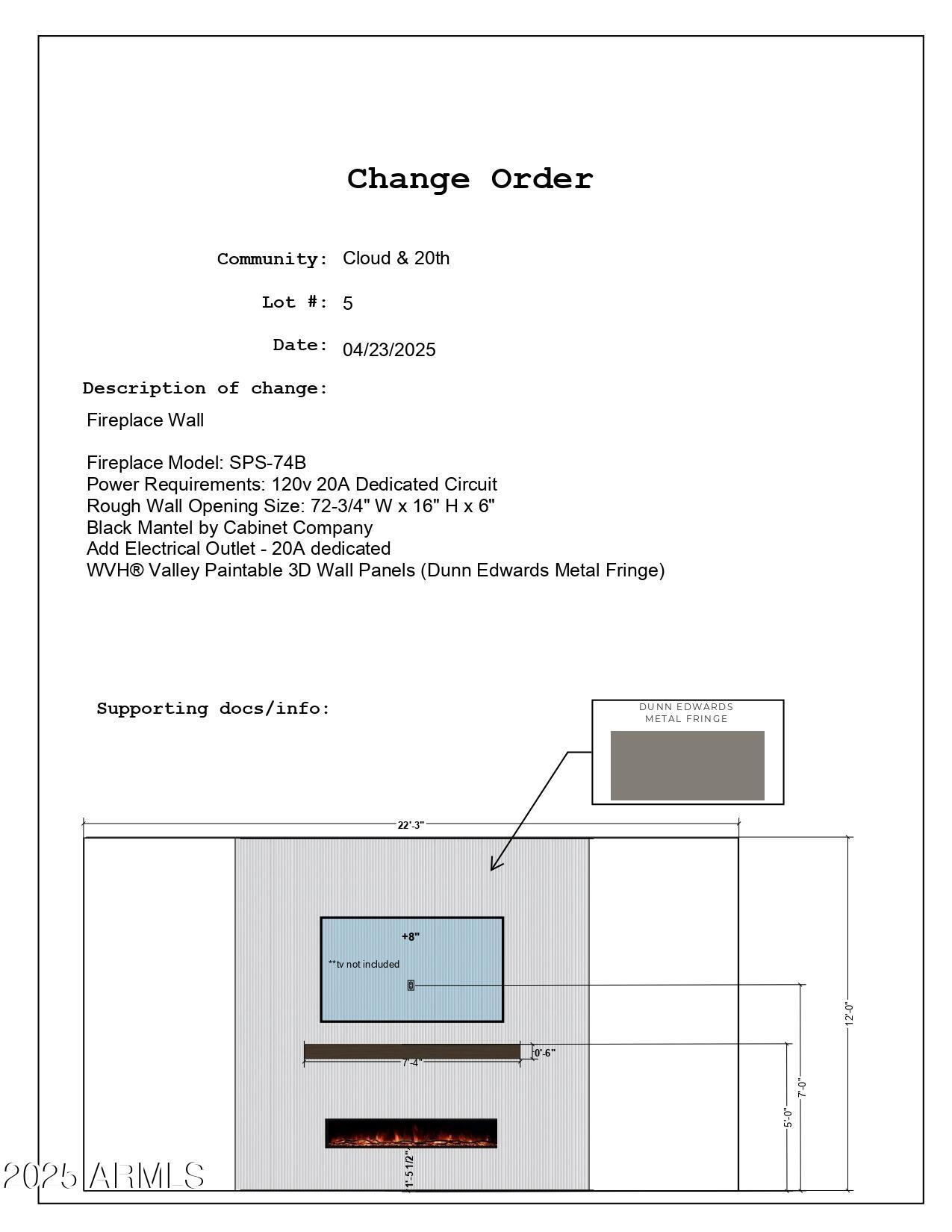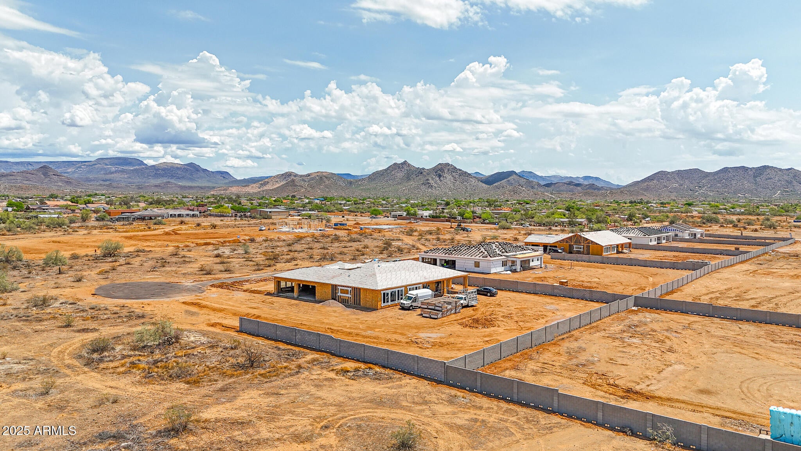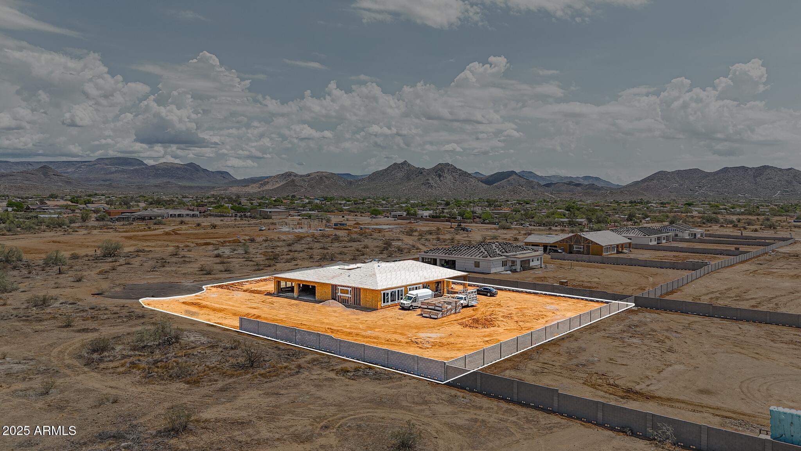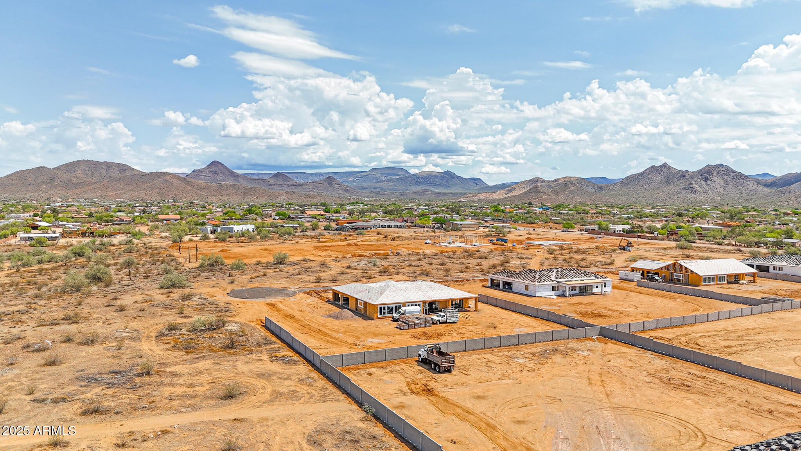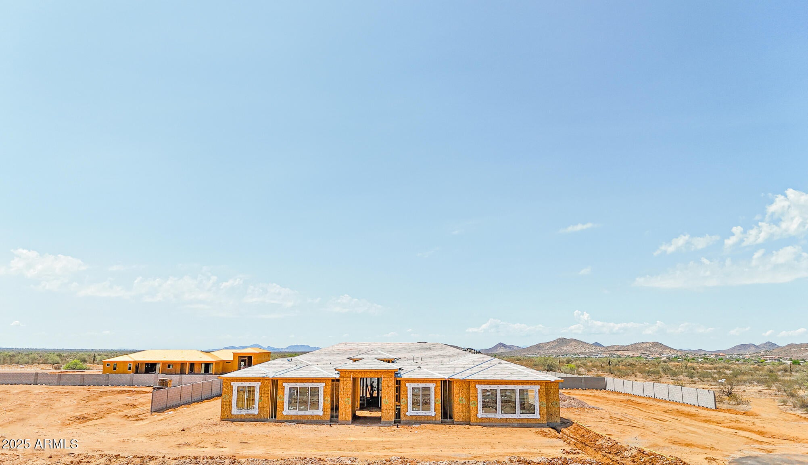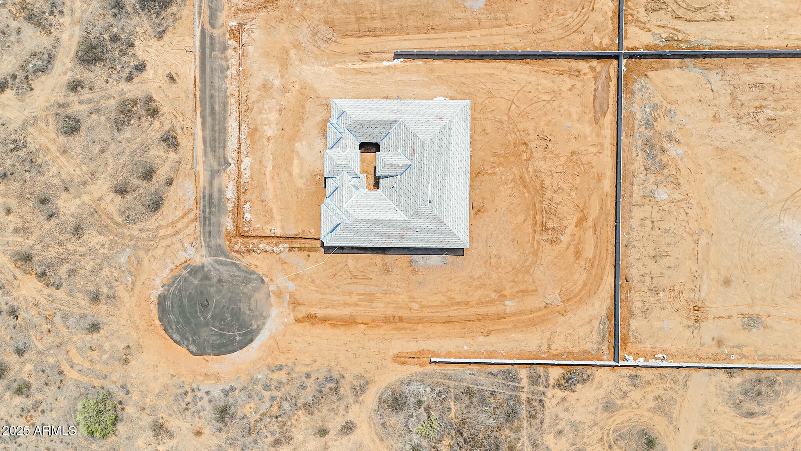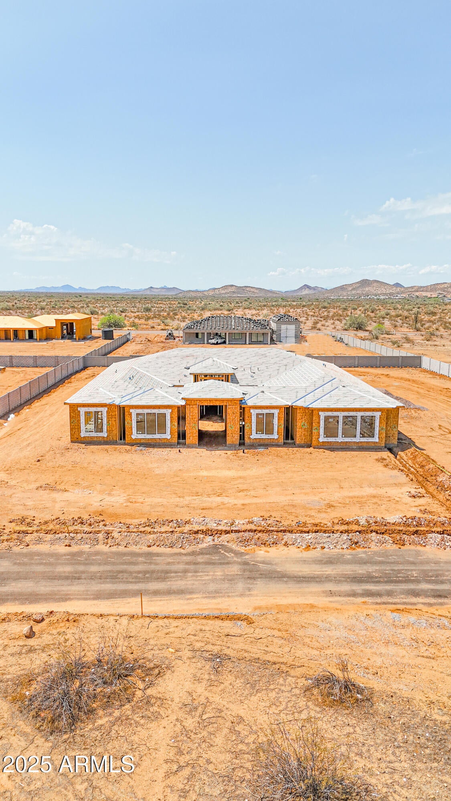$1,520,000 - 1897 E Long Rifle Road, Phoenix
- 5
- Bedrooms
- 4
- Baths
- 4,581
- SQ. Feet
- 1
- Acres
Discover what our new 4581 floor plan has to offer. The kitchen boasts luxurious finishes, such as, stainless steel WOLF appliances, upgraded 42'' upper cabinets w/ crown molding, ample countertop space & a large center island. The adjacent informal dining area provides a comfortable & convenient space. The great room is filled with natural light, a CUSTOM Fireplace Accent Wall & a sliding glass door lets in even more. The homes boasts plenty of room for everyone w/ a GUEST LIVING area w/ separate entry. The spa-like primary bathroom includes a BEACH ENTRY shower, dual-sink vanity, a soaking tub, & a spacious walk-in closet. Enjoy outdoor living, dining, and entertaining on the covered patio, and take advantage of the 4-car garage. ESTIMATED COMPLETION Sept/Oct.
Essential Information
-
- MLS® #:
- 6879402
-
- Price:
- $1,520,000
-
- Bedrooms:
- 5
-
- Bathrooms:
- 4.00
-
- Square Footage:
- 4,581
-
- Acres:
- 1.00
-
- Year Built:
- 2025
-
- Type:
- Residential
-
- Sub-Type:
- Single Family Residence
-
- Status:
- Active
Community Information
-
- Address:
- 1897 E Long Rifle Road
-
- Subdivision:
- ONE ACRE FENCED Lot - NO HOA
-
- City:
- Phoenix
-
- County:
- Maricopa
-
- State:
- AZ
-
- Zip Code:
- 85086
Amenities
-
- Utilities:
- APS
-
- Parking Spaces:
- 4
-
- Parking:
- RV Gate, Garage Door Opener
-
- # of Garages:
- 4
-
- View:
- Mountain(s)
-
- Pool:
- None
Interior
-
- Interior Features:
- Double Vanity, Eat-in Kitchen, 9+ Flat Ceilings, No Interior Steps, Soft Water Loop, Kitchen Island, Pantry, Full Bth Master Bdrm, Separate Shwr & Tub
-
- Appliances:
- Electric Cooktop
-
- Heating:
- Electric
-
- Cooling:
- Central Air, Ceiling Fan(s), Programmable Thmstat
-
- Fireplace:
- Yes
-
- Fireplaces:
- 1 Fireplace
-
- # of Stories:
- 1
Exterior
-
- Lot Description:
- Dirt Front, Dirt Back
-
- Windows:
- Low-Emissivity Windows, Dual Pane
-
- Roof:
- Tile
-
- Construction:
- Spray Foam Insulation, Synthetic Stucco, Wood Frame, Painted
School Information
-
- District:
- Deer Valley Unified District
-
- Elementary:
- Desert Mountain School
-
- Middle:
- Desert Mountain School
-
- High:
- Boulder Creek High School
Listing Details
- Listing Office:
- Realty One Group
