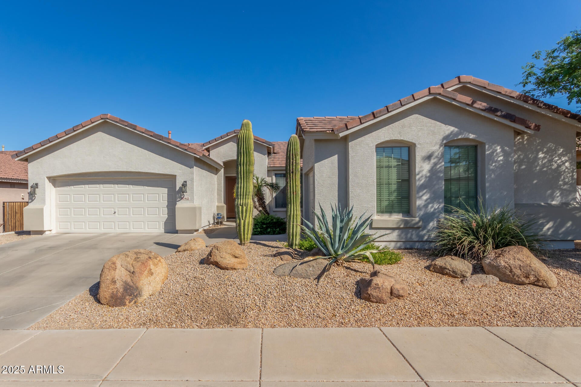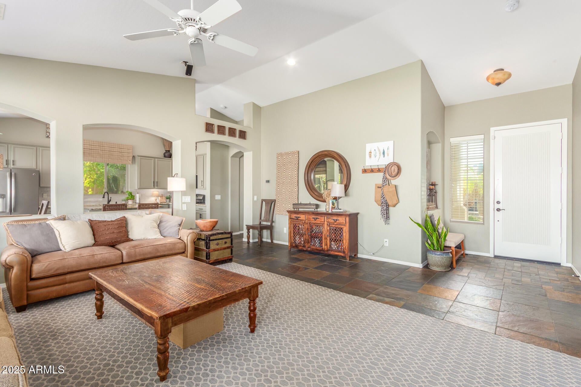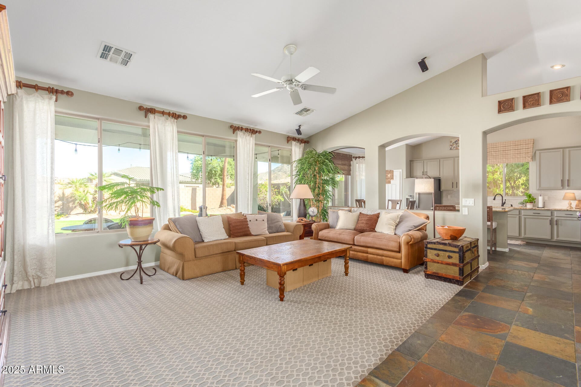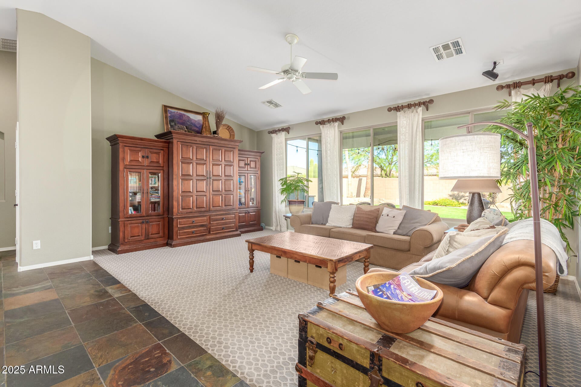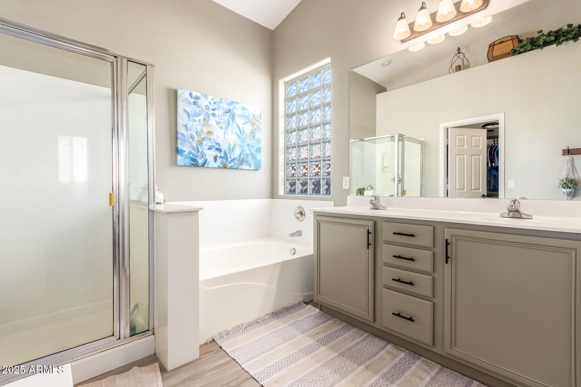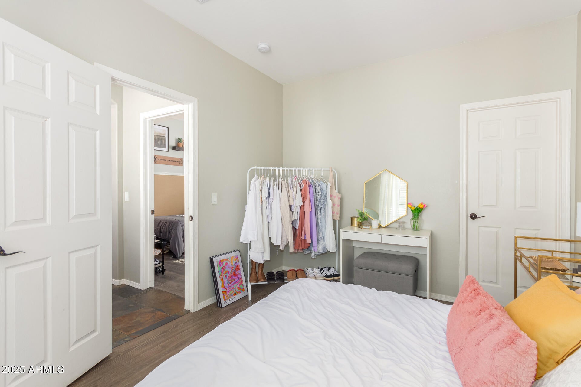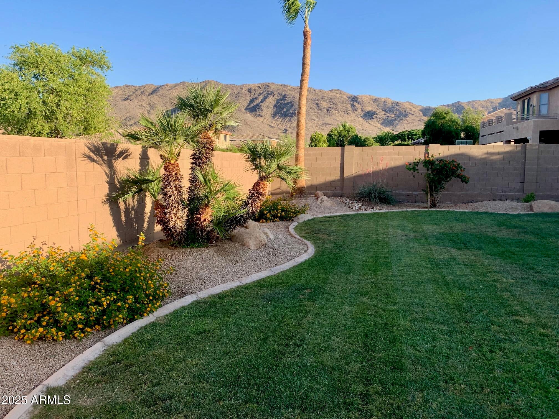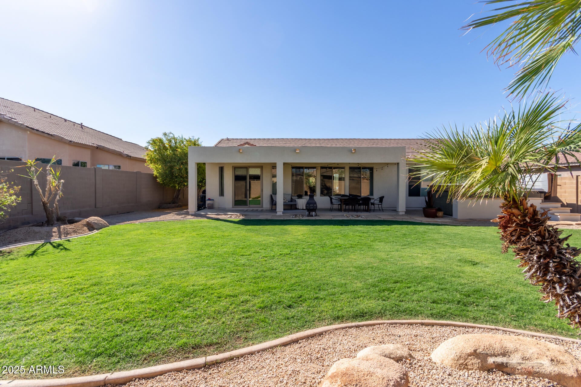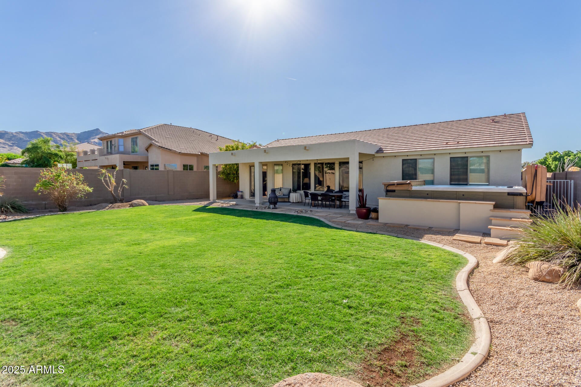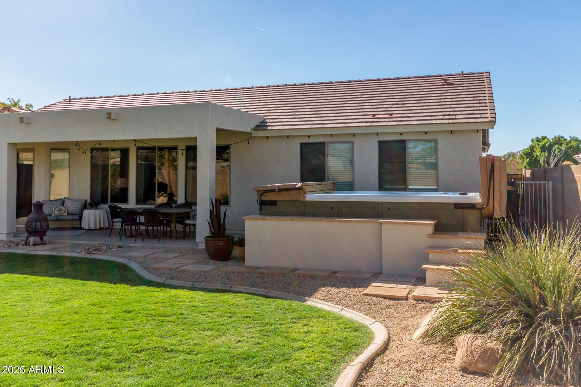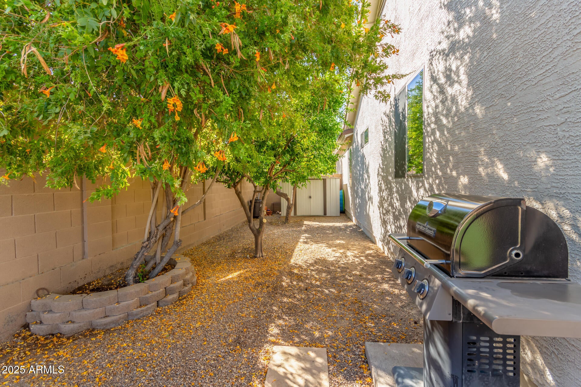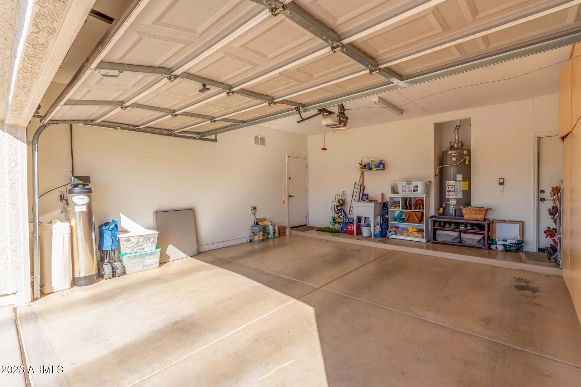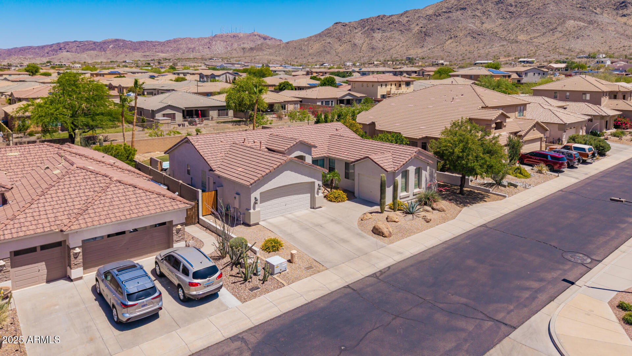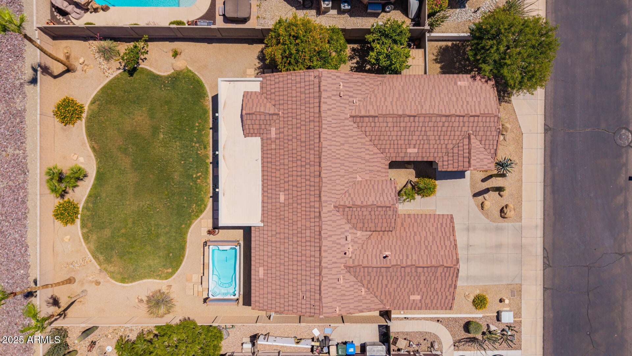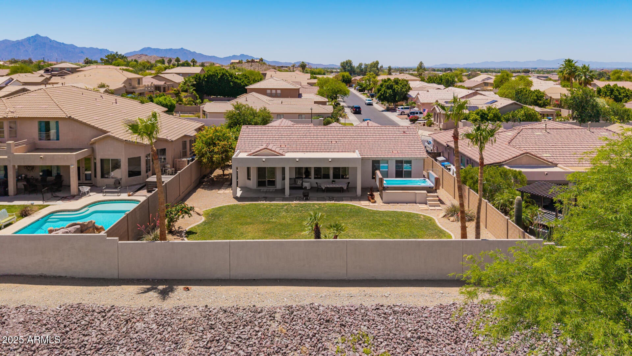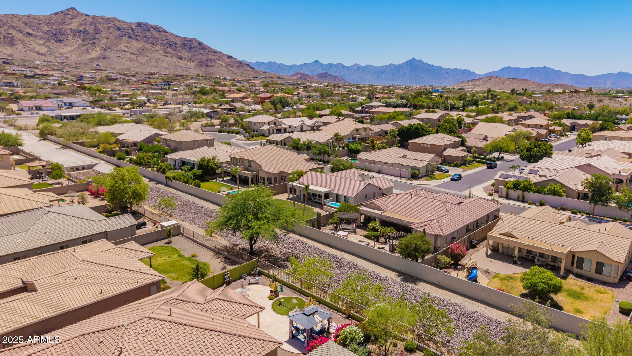$465,000 - 9623 S 25th Lane, Phoenix
- 4
- Bedrooms
- 2
- Baths
- 1,823
- SQ. Feet
- 0.22
- Acres
Upgraded, bright open move-in ready single-story home with 4 bedrooms, 2 baths & 3 car garage in the desirable gated community of Citrus Mountain Estates. Remodeled kitchen with upgraded granite countertops & all new appliances. Open kitchen with eat-in area & kitchen island with breakfast bar. New flooring in all bedrooms & high-end carpet in the family room with built in entertainment center. Vaulted ceilings through-out the home. Entertainers dream backyard with covered patio, heated spa, open grassy area & mountain views to enjoy/relax with family & friends. Newer variable speed, high efficiently Trane AC unit. Exterior of home was painted in 2024. Close to hiking, grocery, shopping, I-202 & downtown Phoenix. Home has been well maintained.
Essential Information
-
- MLS® #:
- 6879433
-
- Price:
- $465,000
-
- Bedrooms:
- 4
-
- Bathrooms:
- 2.00
-
- Square Footage:
- 1,823
-
- Acres:
- 0.22
-
- Year Built:
- 2003
-
- Type:
- Residential
-
- Sub-Type:
- Single Family Residence
-
- Status:
- Active
Community Information
-
- Address:
- 9623 S 25th Lane
-
- Subdivision:
- Citrus Mountain Estates
-
- City:
- Phoenix
-
- County:
- Maricopa
-
- State:
- AZ
-
- Zip Code:
- 85041
Amenities
-
- Amenities:
- Gated, Playground, Biking/Walking Path
-
- Utilities:
- SRP,SW Gas3
-
- Parking Spaces:
- 6
-
- Parking:
- Garage Door Opener, Direct Access, Attch'd Gar Cabinets
-
- # of Garages:
- 3
-
- View:
- Mountain(s)
-
- Pool:
- None
Interior
-
- Interior Features:
- High Speed Internet, Granite Counters, Double Vanity, Eat-in Kitchen, Breakfast Bar, 9+ Flat Ceilings, No Interior Steps, Vaulted Ceiling(s), Kitchen Island, Pantry, Full Bth Master Bdrm, Separate Shwr & Tub
-
- Heating:
- Natural Gas
-
- Cooling:
- Central Air, Ceiling Fan(s), ENERGY STAR Qualified Equipment, Programmable Thmstat
-
- Fireplaces:
- None
-
- # of Stories:
- 1
Exterior
-
- Exterior Features:
- Storage
-
- Lot Description:
- Desert Front, Grass Back, Auto Timer H2O Front, Auto Timer H2O Back
-
- Windows:
- Dual Pane
-
- Roof:
- Tile
-
- Construction:
- Stucco, Wood Frame, Painted
School Information
-
- District:
- Phoenix Union High School District
-
- Elementary:
- Southwest Elementary School
-
- Middle:
- Southwest Elementary School
-
- High:
- Cesar Chavez High School
Listing Details
- Listing Office:
- Dpr Realty Llc
