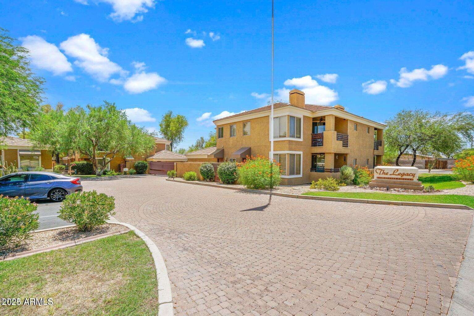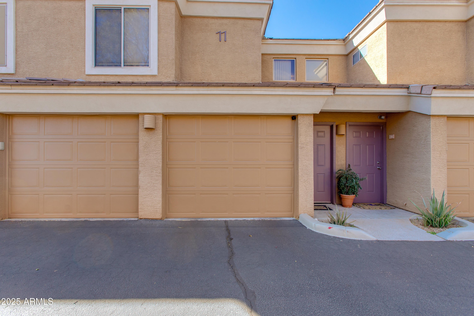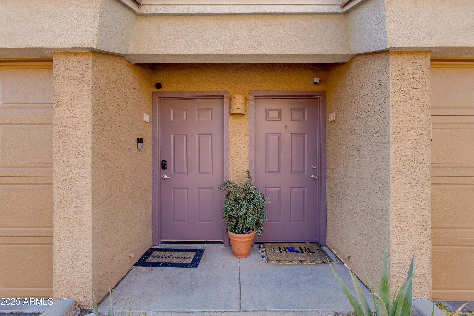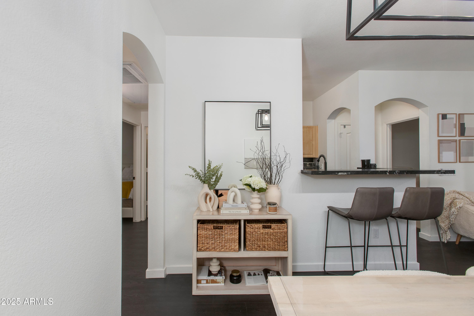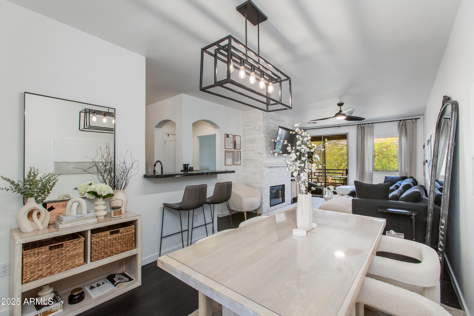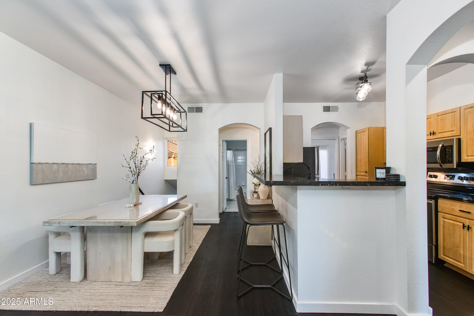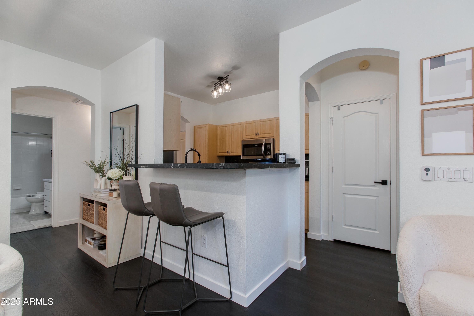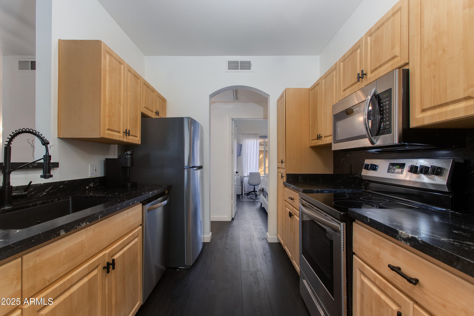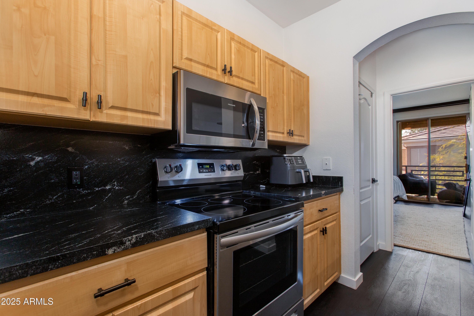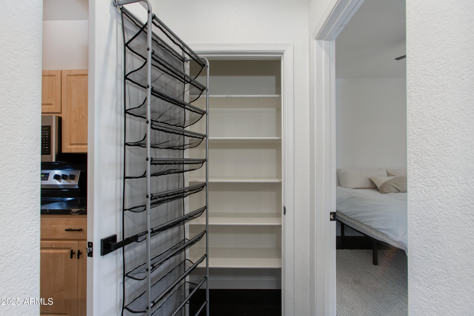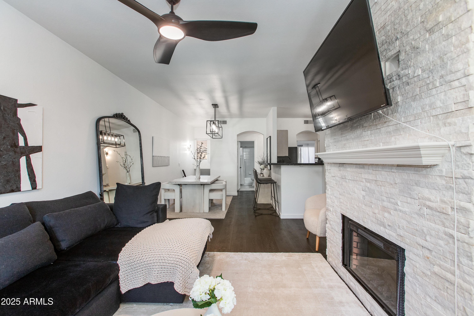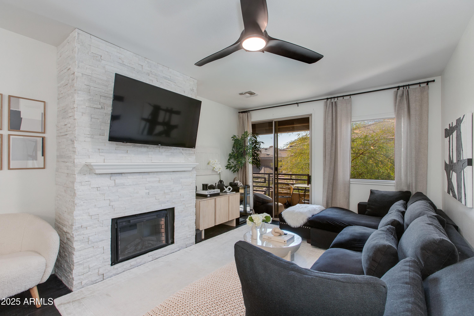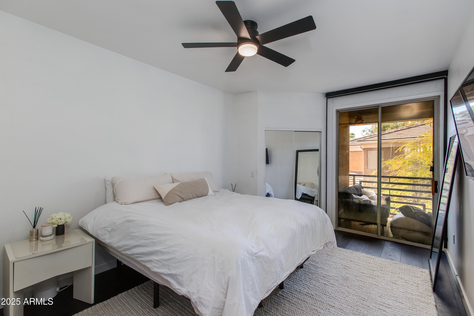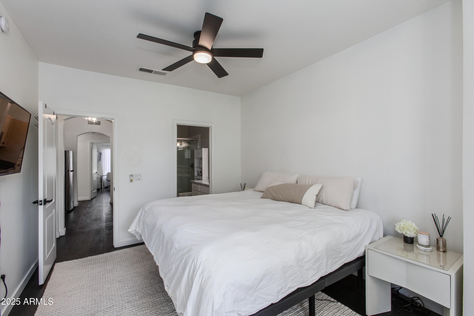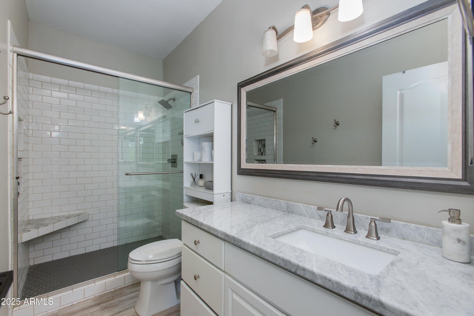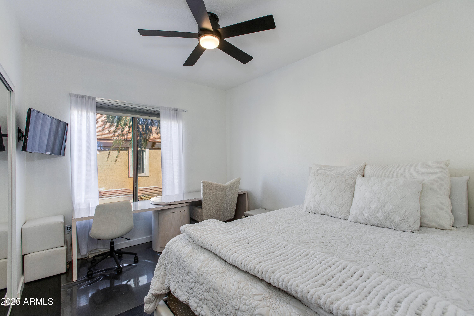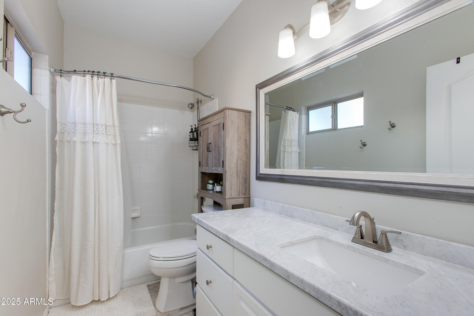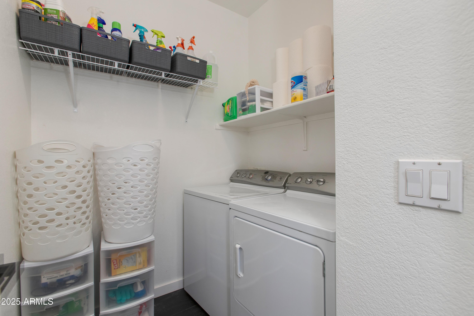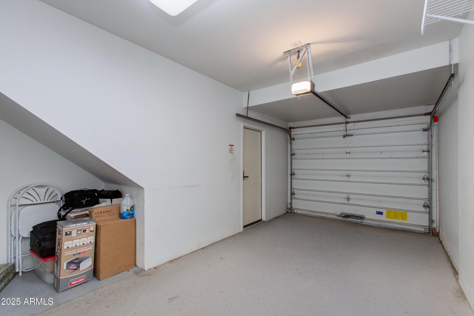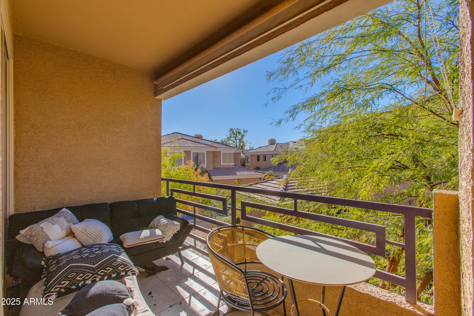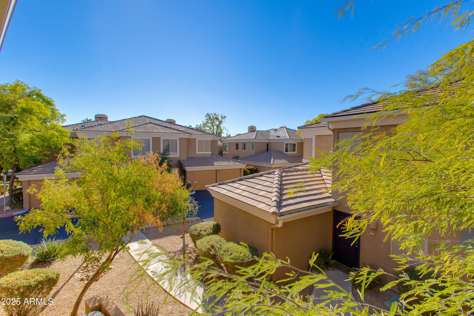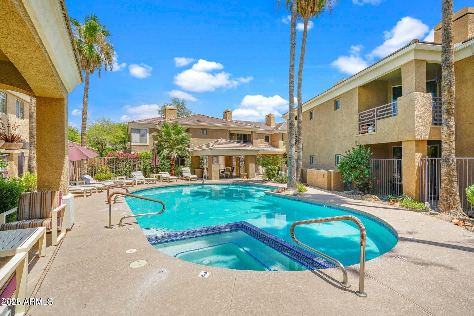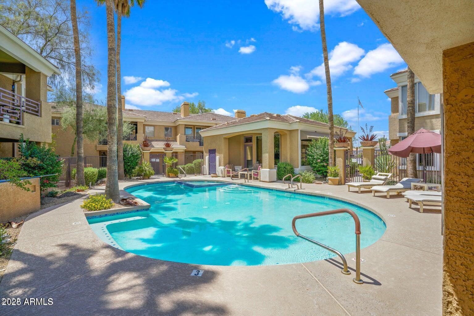$399,000 - 1411 E Orangewood Avenue (unit 237), Phoenix
- 2
- Bedrooms
- 2
- Baths
- 1,078
- SQ. Feet
- 1997
- Year Built
Experience luxury living in this stunning designer townhome with an attached garage in the exclusive gated community of Legacy at Piestewa Peak. Fully remodeled in 2023, this 2-bedroom, 2-bath home offers modern wood flooring, sleek marble countertops, and a beautifully tiled fireplace. The open-concept layout is perfect for both everyday living and entertaining, featuring a breakfast bar, eat-in dining area, spacious living room, and a private outdoor patio. Step outside to resort-style amenities including a pool and spa, scenic walking paths, BBQ areas, and more. Ideally located with quick access to the 51 Freeway, top hiking trails, grocery stores, and local restaurants.
Essential Information
-
- MLS® #:
- 6879489
-
- Price:
- $399,000
-
- Bedrooms:
- 2
-
- Bathrooms:
- 2.00
-
- Square Footage:
- 1,078
-
- Acres:
- 0.00
-
- Year Built:
- 1997
-
- Type:
- Residential
-
- Sub-Type:
- Townhouse
-
- Style:
- Spanish
-
- Status:
- Active
Community Information
-
- Address:
- 1411 E Orangewood Avenue (unit 237)
-
- Subdivision:
- LEGACY AT PIESTEWA PEAK CONDOMINIUM
-
- City:
- Phoenix
-
- County:
- Maricopa
-
- State:
- AZ
-
- Zip Code:
- 85020
Amenities
-
- Amenities:
- Gated, Community Spa Htd, Community Pool Htd, Biking/Walking Path
-
- Utilities:
- APS
-
- Parking Spaces:
- 1
-
- Parking:
- Garage Door Opener, Direct Access
-
- # of Garages:
- 1
-
- Pool:
- None
Interior
-
- Interior Features:
- High Speed Internet, Eat-in Kitchen, Breakfast Bar, Pantry, 3/4 Bath Master Bdrm
-
- Heating:
- Electric
-
- Cooling:
- Central Air
-
- Fireplace:
- Yes
-
- Fireplaces:
- 1 Fireplace, Living Room
-
- # of Stories:
- 2
Exterior
-
- Lot Description:
- Desert Back, Desert Front
-
- Windows:
- Dual Pane
-
- Roof:
- Tile
-
- Construction:
- Stucco, Wood Frame
School Information
-
- District:
- Phoenix Union High School District
-
- Elementary:
- Madison Heights Elementary School
-
- Middle:
- Madison Meadows School
-
- High:
- Central High School
Listing Details
- Listing Office:
- The Brokery
