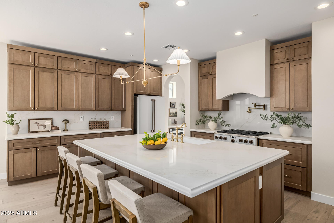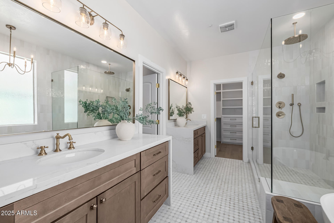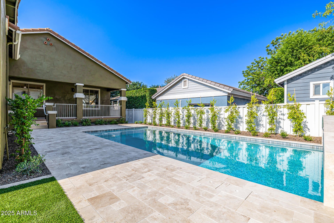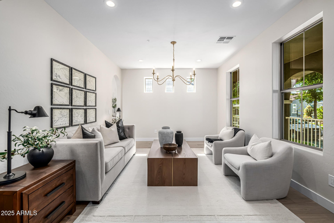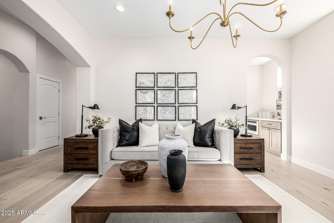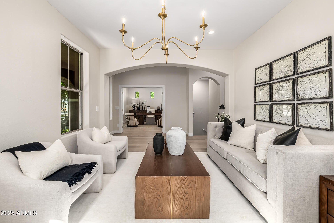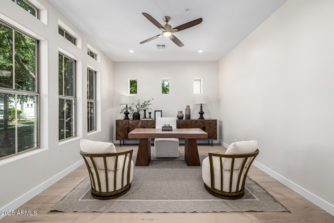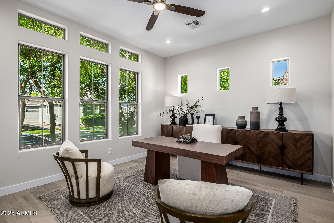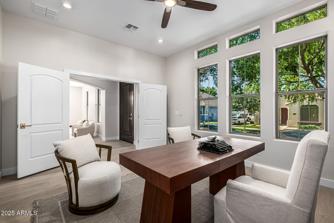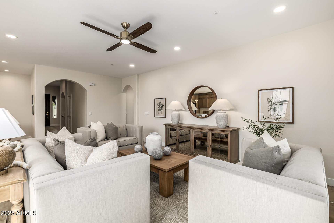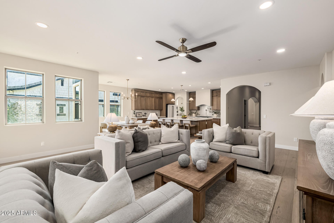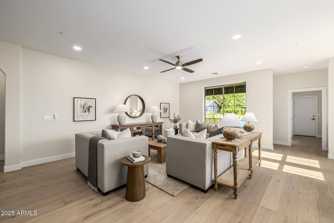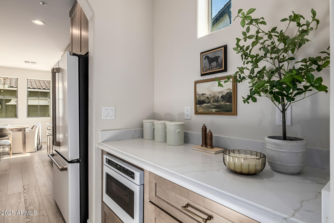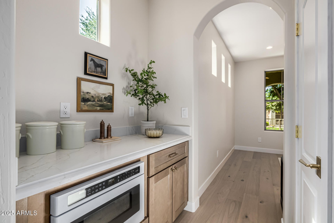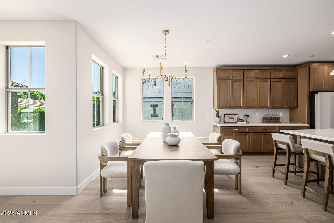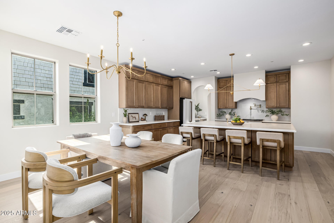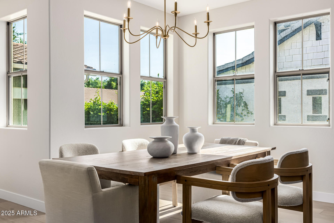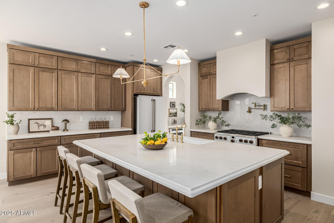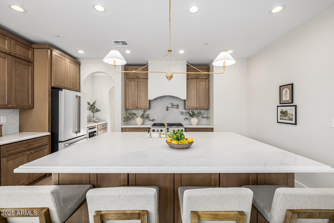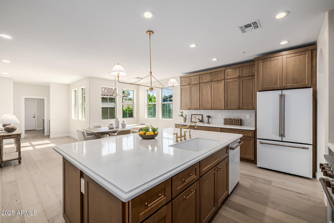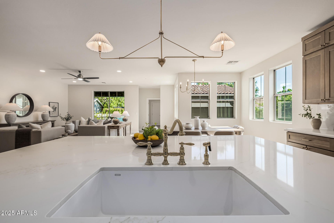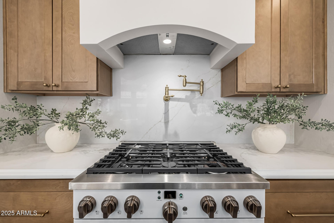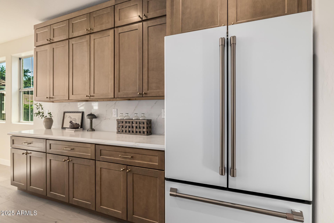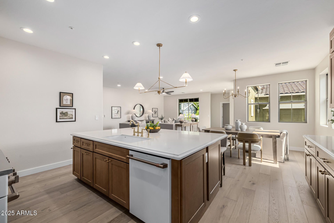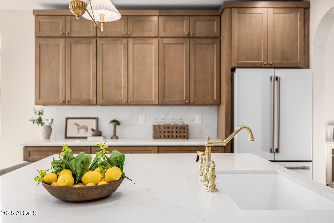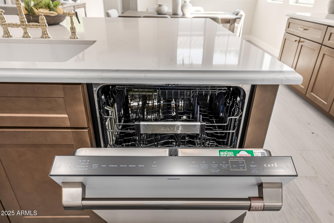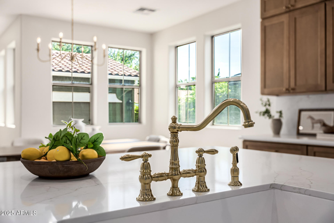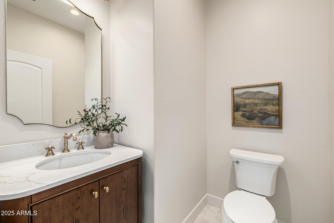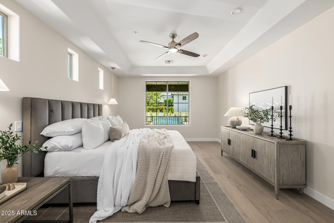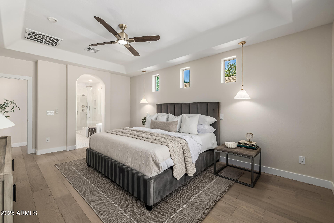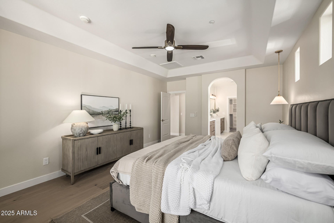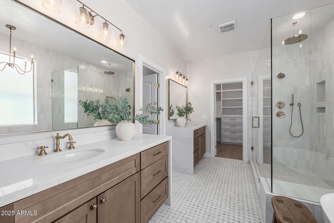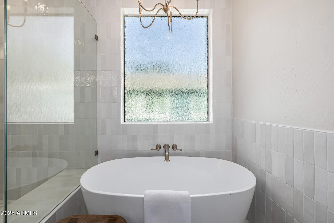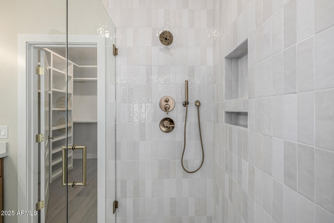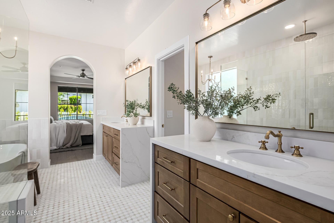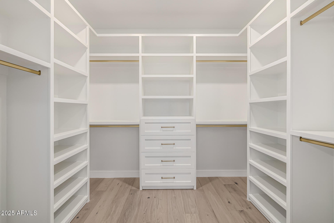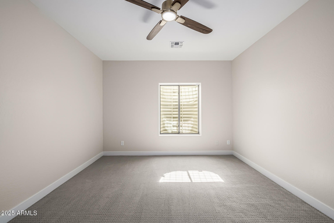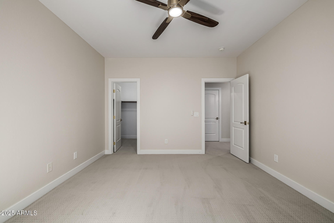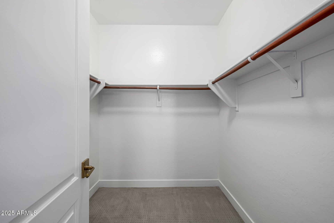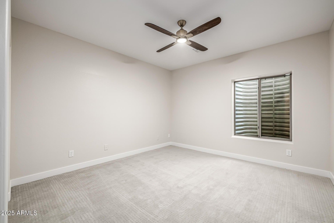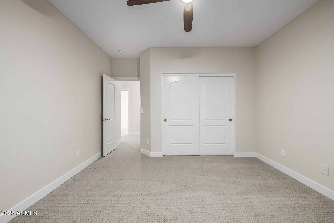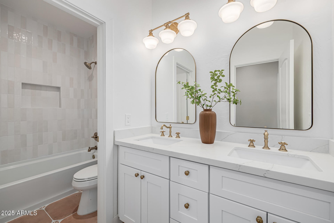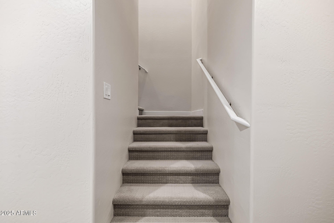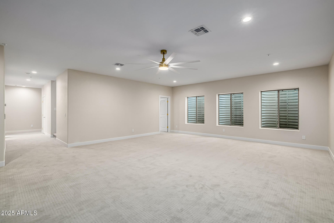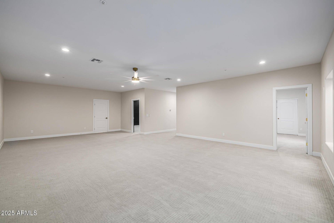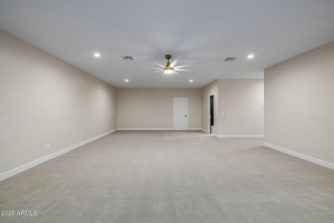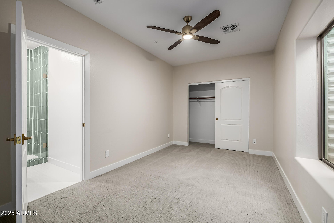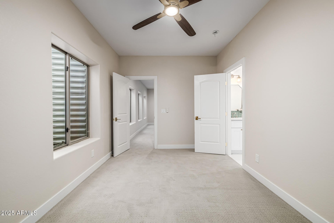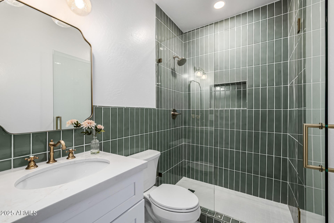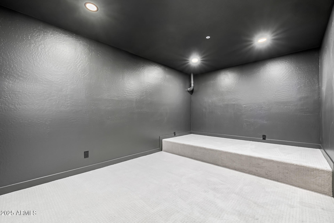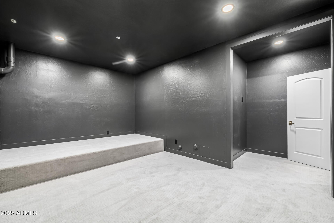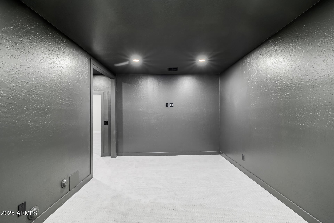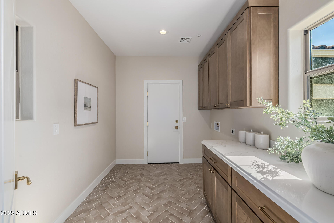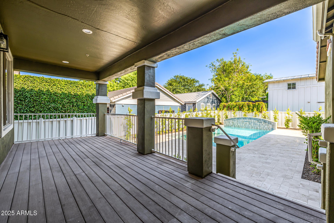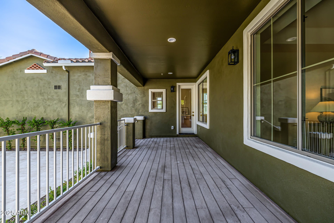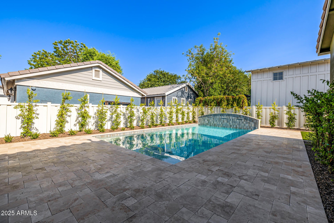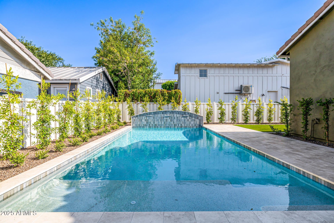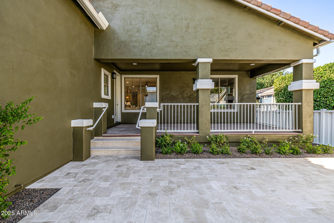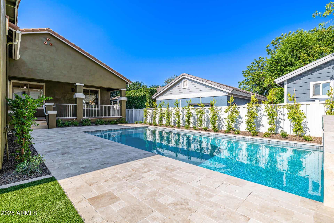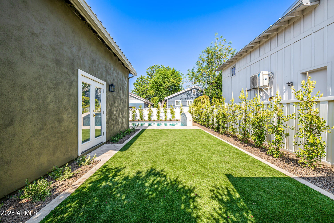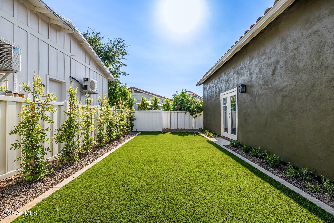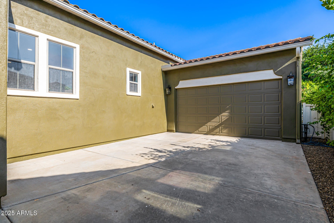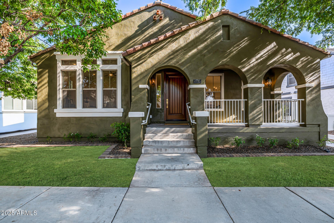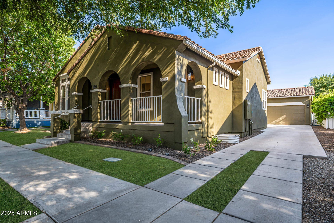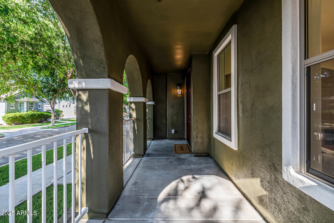$1,500,000 - 2743 E Virginia Street, Gilbert
- 4
- Bedrooms
- 4
- Baths
- 4,217
- SQ. Feet
- 0.19
- Acres
Fully remodeled home in Agritopia with a brand new pool! Enjoy your morning coffee on the cozy front porch while gazing at the quiet neighborhood. Upon entering, you'll see the bright office with double doors, a welcoming den perfect for a formal dining or a sitting room, a powder room, and a large hallway leading to the open common areas. Gourmet kitchen showcases high-end built-in appliances, quartz counters, wood cabinetry, a convenient pot filler, a walk-in pantry, and a butler's service area. Delightful primary bedroom has a spa-like ensuite with a freestanding tub, glass enclosure shower, two vanities, and a walk-in closet. You'll love the oversized laundry room featuring cabinets for extra storage! Downstairs, in the basement, you'll discover 3 generous-sized bedrooms, two lavish bathrooms, a huge bonus/game room, a storage room, and a movie room. Private and serene backyard offers a charming deck, sparkling blue pool, and green grass. For your vehicles, you'll find a 2-car garage with French doors to the backyard and an extra-long driveway for extra parking. Words don't make it justice! Act now!
Essential Information
-
- MLS® #:
- 6879503
-
- Price:
- $1,500,000
-
- Bedrooms:
- 4
-
- Bathrooms:
- 4.00
-
- Square Footage:
- 4,217
-
- Acres:
- 0.19
-
- Year Built:
- 2007
-
- Type:
- Residential
-
- Sub-Type:
- Single Family Residence
-
- Style:
- Ranch
-
- Status:
- Active
Community Information
-
- Address:
- 2743 E Virginia Street
-
- Subdivision:
- AGRITOPIA
-
- City:
- Gilbert
-
- County:
- Maricopa
-
- State:
- AZ
-
- Zip Code:
- 85296
Amenities
-
- Amenities:
- Community Pool Htd, Community Pool, Community Media Room, Tennis Court(s), Biking/Walking Path
-
- Utilities:
- SRP
-
- Parking Spaces:
- 6
-
- Parking:
- Garage Door Opener, Direct Access
-
- # of Garages:
- 2
-
- Pool:
- Private
Interior
-
- Interior Features:
- High Speed Internet, Double Vanity, Breakfast Bar, 9+ Flat Ceilings, Kitchen Island, Full Bth Master Bdrm, Separate Shwr & Tub
-
- Heating:
- Natural Gas
-
- Cooling:
- Central Air
-
- Fireplaces:
- None
-
- # of Stories:
- 1
Exterior
-
- Lot Description:
- Grass Front, Grass Back
-
- Roof:
- Tile
-
- Construction:
- Stucco, Wood Frame, Painted
School Information
-
- District:
- Higley Unified School District
-
- Elementary:
- Higley Traditional Academy
-
- Middle:
- Cooley Middle School
-
- High:
- Williams Field High School
Listing Details
- Listing Office:
- Exp Realty
