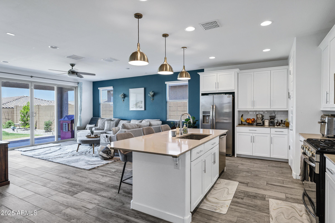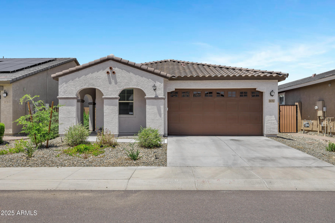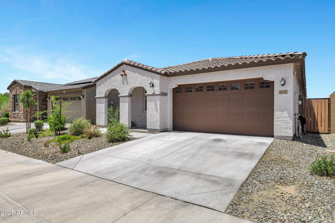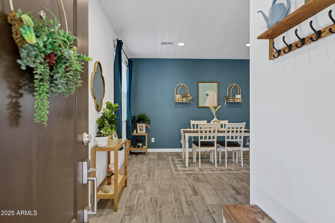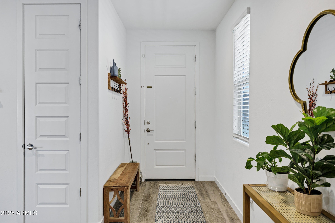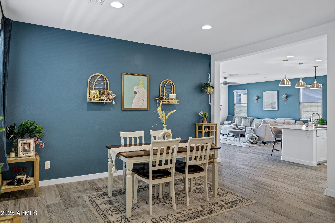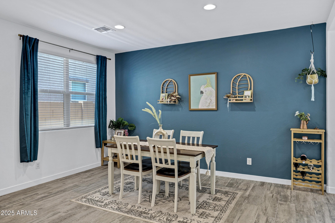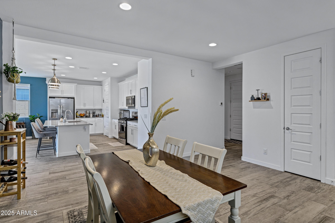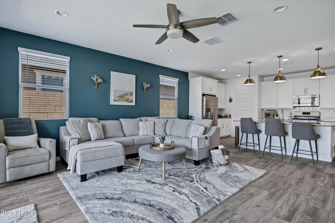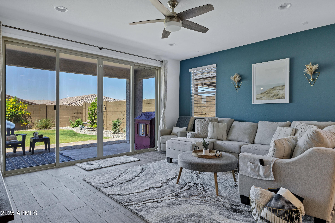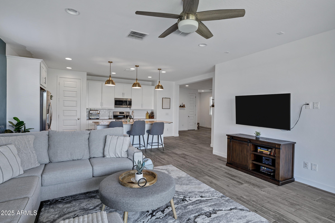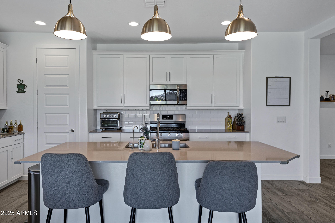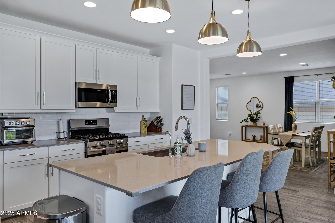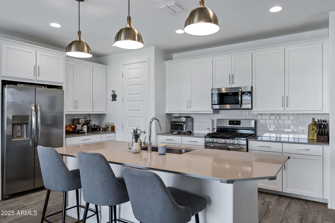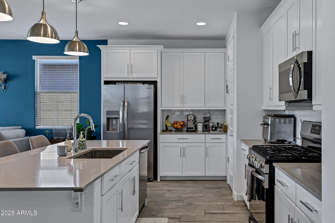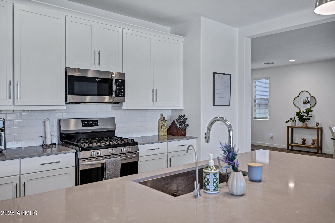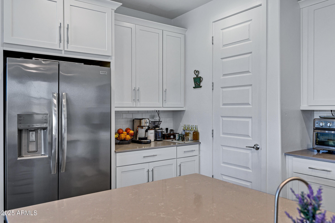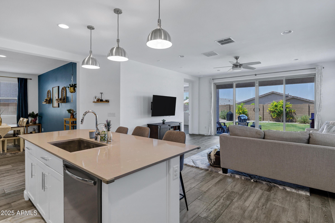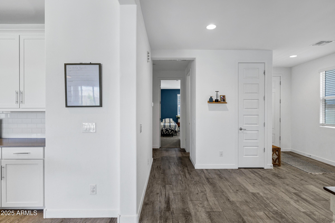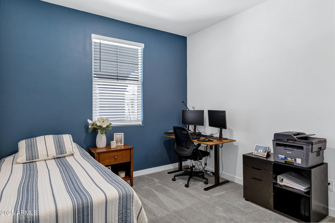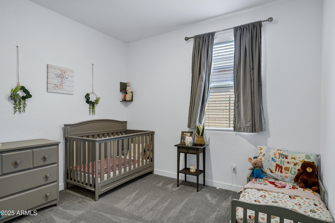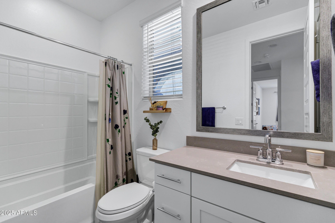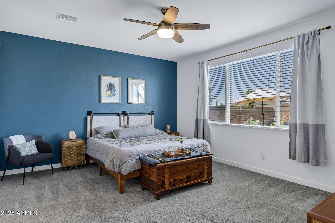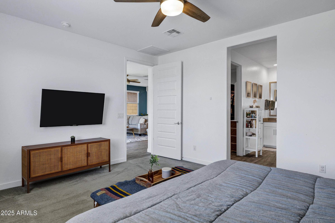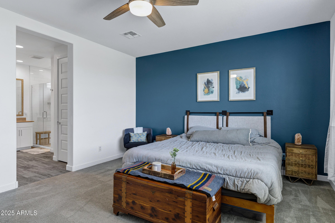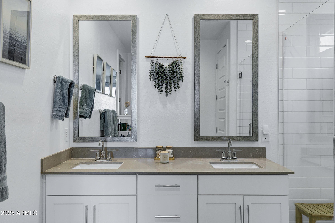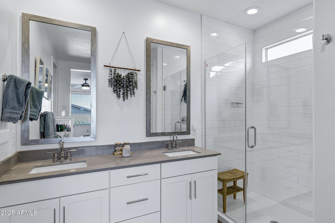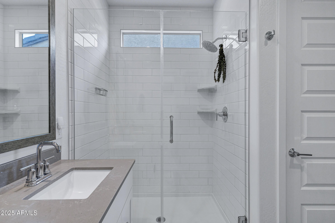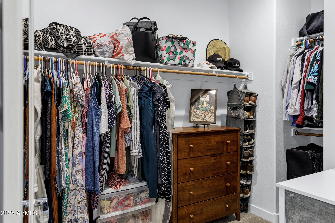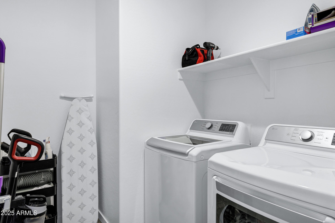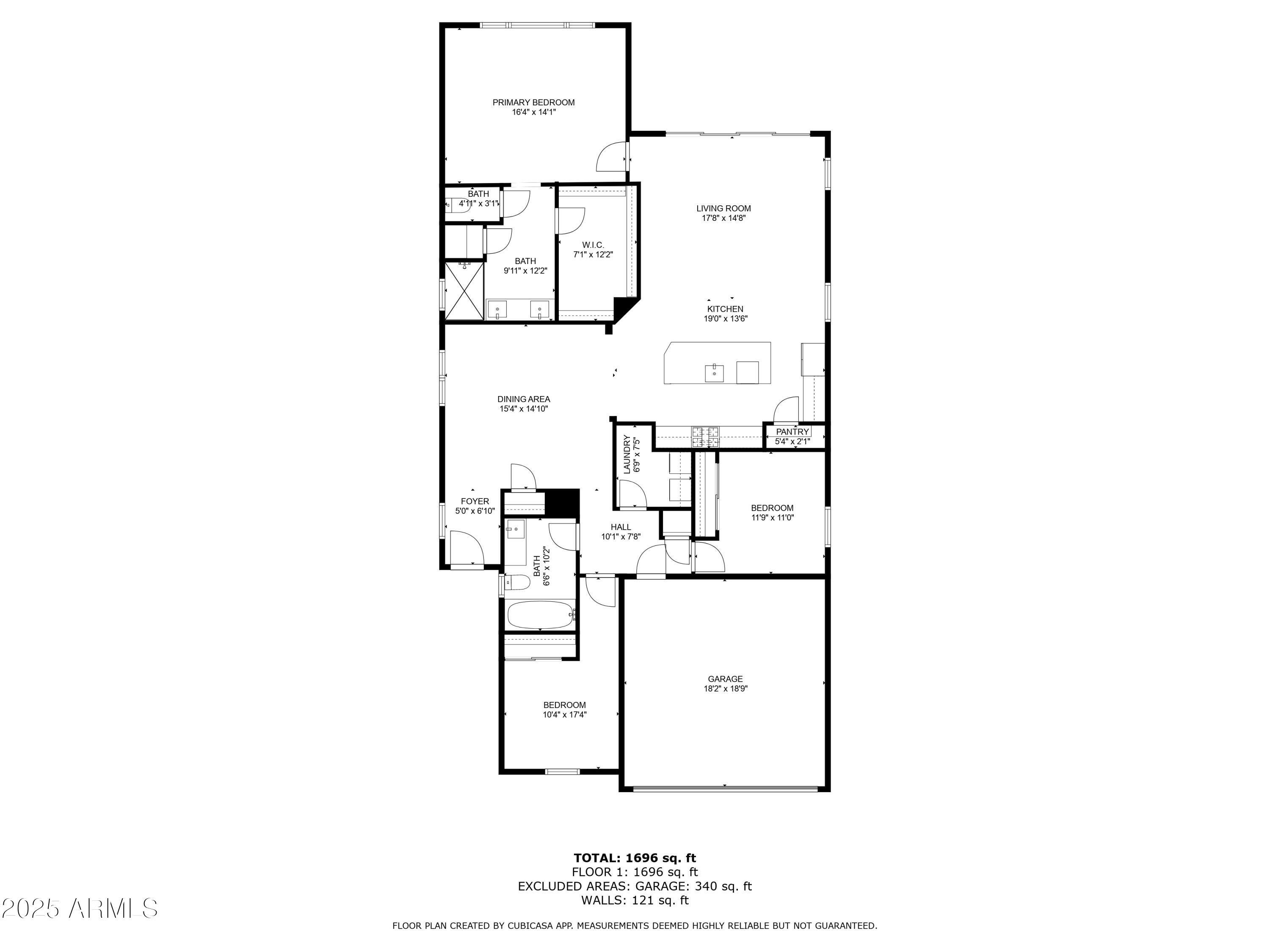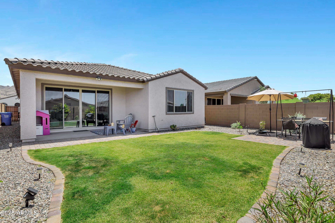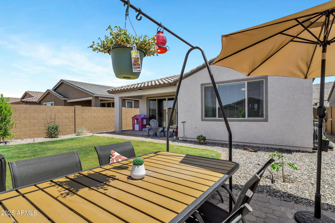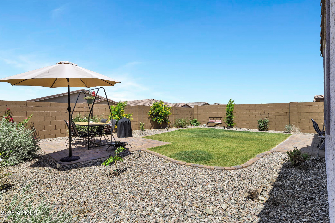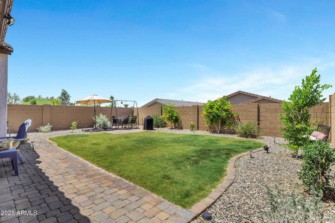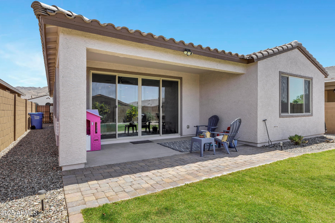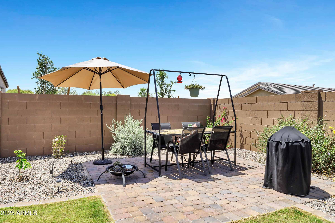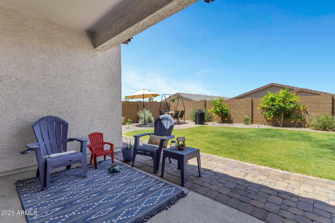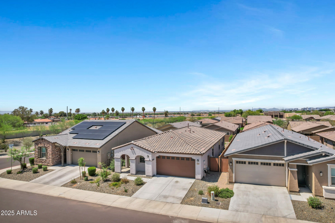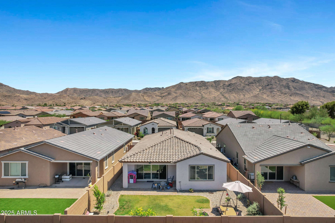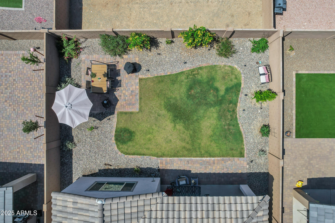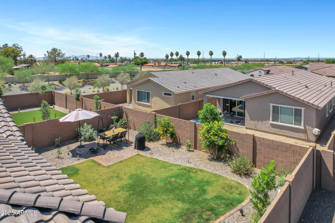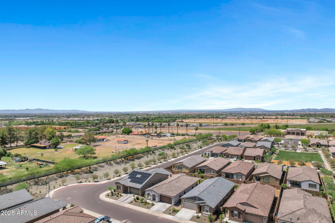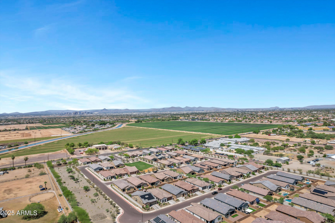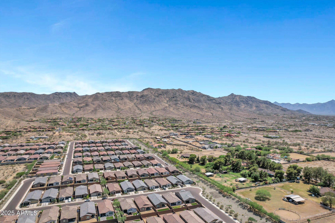$445,000 - 1652 W Estes Way, Phoenix
- 3
- Bedrooms
- 2
- Baths
- 1,803
- SQ. Feet
- 0.13
- Acres
PRICED AGRESSIVELY TO SELL FAST! Come see this lovely, modern, energy-efficient living in this almost brand-new 3-bedroom, 2-bathroom home built in 2022, located within a beautiful gated community near South Mountain. The spacious split-floor plan features high-end wood-look tile flooring in the common areas and carpet in the bedrooms. The kitchen includes white cabinets, quartz countertops, stainless appliances, gas stove and a large island for extra workspace. A water softening system with reverse osmosis and a rainbow drip system has recently been added. Both bathrooms have been upgraded with quartz vanities. The backyard is finished with real grass and pavers, providing a comfortable outdoor space. Conveniently located just minutes from the 19th Avenue Trailhead, canals, shopping centers, highly rated schools and major freeways, it combines comfort and accessibility. The property comes with a 10-year structural warranty valid through 2031 for added peace of mind. Additionally, a new 104-acre master-planned retail center just one cross street away is scheduled to begin construction this year, offering convenient shopping options and the potential to increase the value of your home investment.
Essential Information
-
- MLS® #:
- 6879595
-
- Price:
- $445,000
-
- Bedrooms:
- 3
-
- Bathrooms:
- 2.00
-
- Square Footage:
- 1,803
-
- Acres:
- 0.13
-
- Year Built:
- 2022
-
- Type:
- Residential
-
- Sub-Type:
- Single Family Residence
-
- Status:
- Active
Community Information
-
- Address:
- 1652 W Estes Way
-
- Subdivision:
- DOBBINS HEIGHTS
-
- City:
- Phoenix
-
- County:
- Maricopa
-
- State:
- AZ
-
- Zip Code:
- 85041
Amenities
-
- Amenities:
- Playground
-
- Utilities:
- SRP
-
- Parking Spaces:
- 4
-
- Parking:
- Garage Door Opener
-
- # of Garages:
- 2
-
- View:
- Mountain(s)
-
- Pool:
- None
Interior
-
- Interior Features:
- Double Vanity, Breakfast Bar, Kitchen Island, Pantry, Full Bth Master Bdrm
-
- Heating:
- Natural Gas, Ceiling
-
- Cooling:
- Central Air, Ceiling Fan(s)
-
- Fireplaces:
- None
-
- # of Stories:
- 1
Exterior
-
- Lot Description:
- Desert Back, Desert Front, Grass Back
-
- Roof:
- Tile
-
- Construction:
- Wood Frame, Painted
School Information
-
- District:
- Phoenix Union High School District
-
- Elementary:
- Southwest Elementary School
-
- Middle:
- Southwest Elementary School
-
- High:
- Cesar Chavez High School
Listing Details
- Listing Office:
- My Home Group Real Estate
