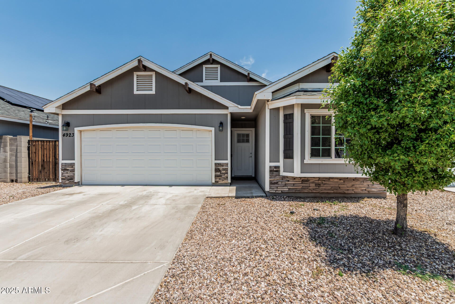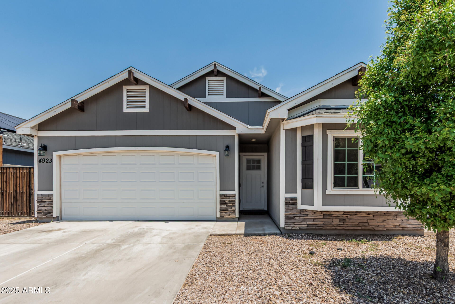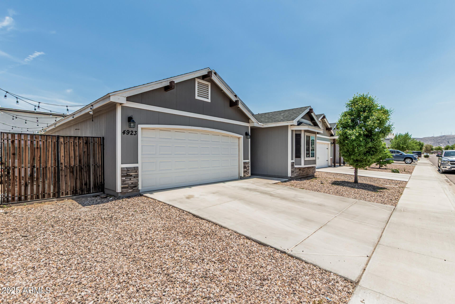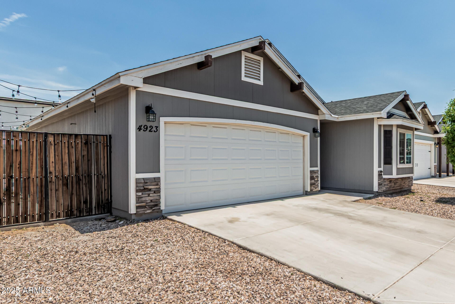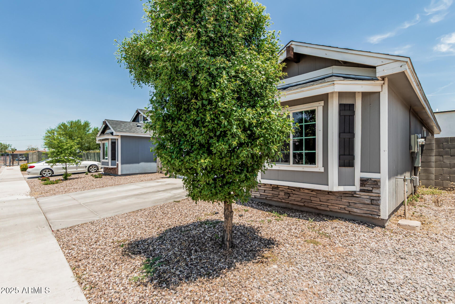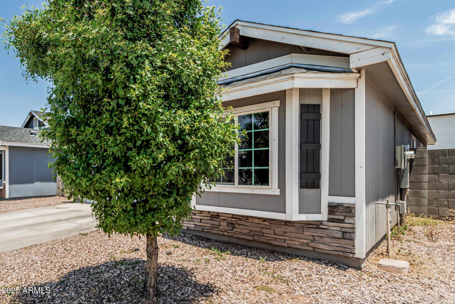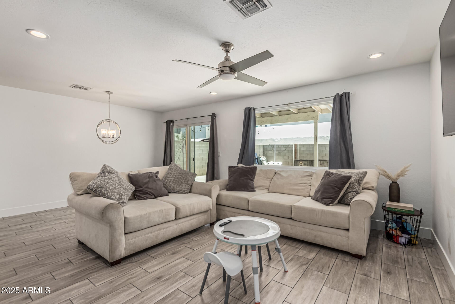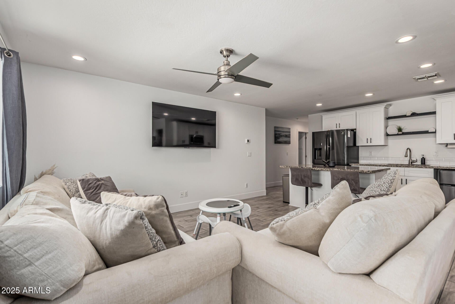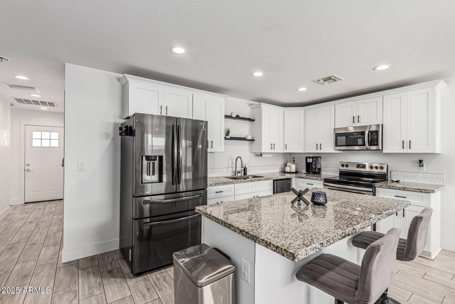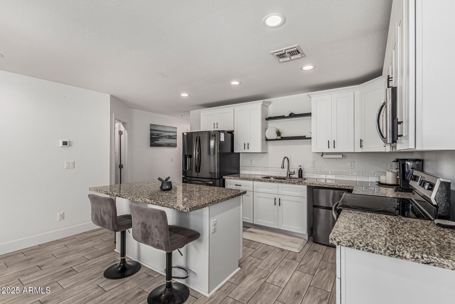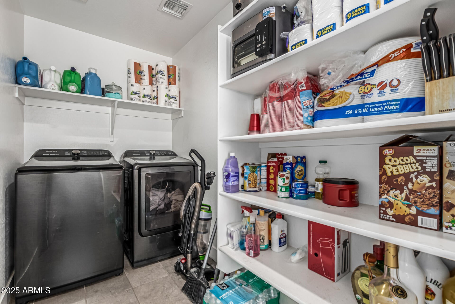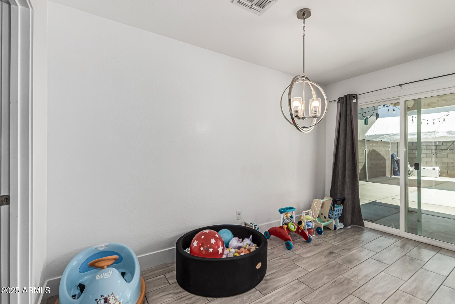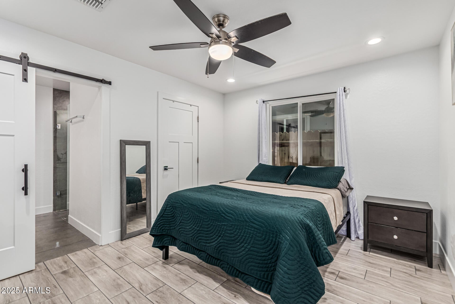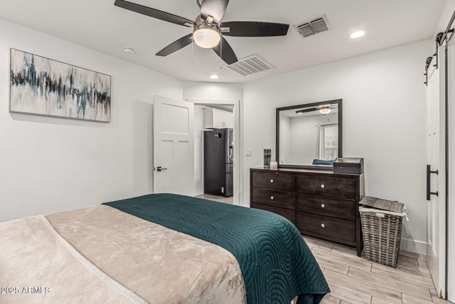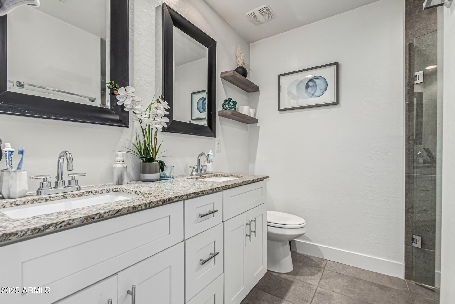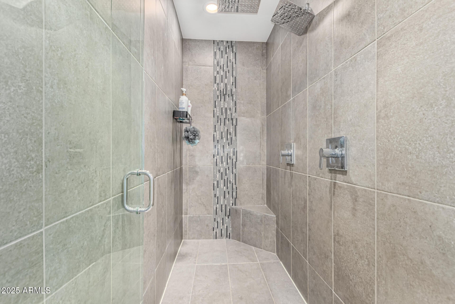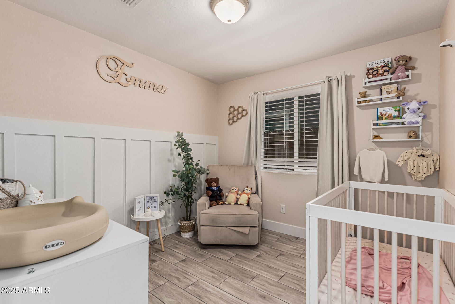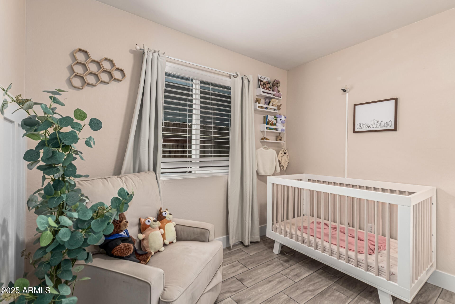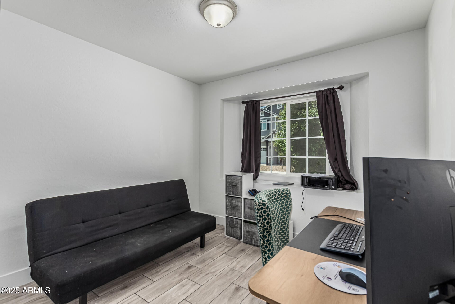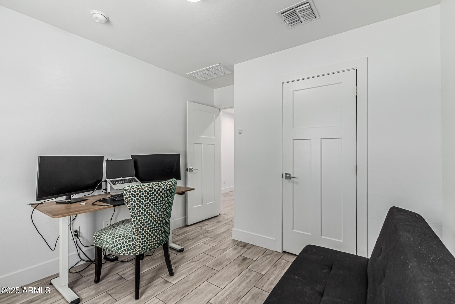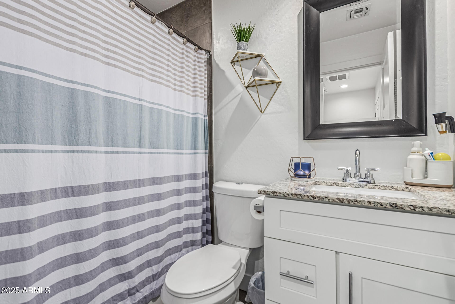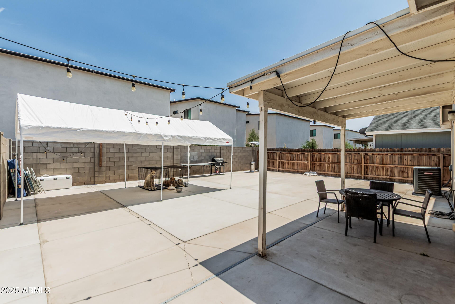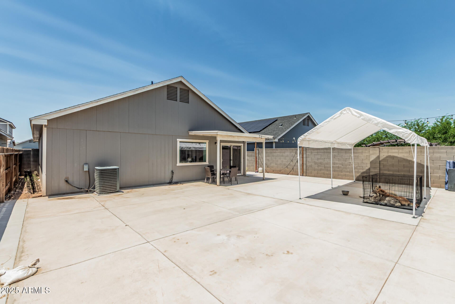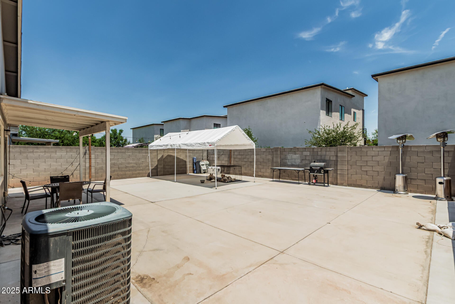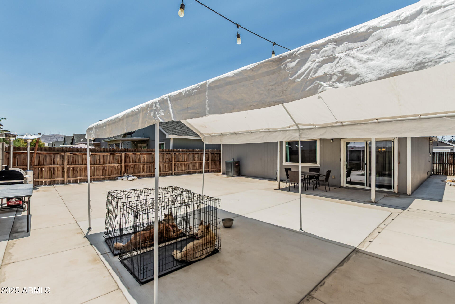$389,999 - 4923 S 11th Place, Phoenix
- 3
- Bedrooms
- 2
- Baths
- 1,125
- SQ. Feet
- 0.11
- Acres
This charming single-level home awaits you in the popular Romley Estates! Featuring an inviting curb appeal, a manicured landscape, and a 2-car garage! Inside, you'll find spacious and bright living areas with tasteful tile flooring, recessed lighting, and neutral paint. Cook delicious meals in the pristine kitchen, showcasing shaker cabinetry with crown molding, tile backsplash, granite countertops, stainless steel appliances, and an island perfect for quick grabs. The primary retreat offers a closet & a bathroom with double sinks and a fully tiled shower. The sizable backyard boasts a cozy covered patio with an attached pergola, ideal for relaxation, and plenty of space for your gatherings. You don't want to miss it!
Essential Information
-
- MLS® #:
- 6879936
-
- Price:
- $389,999
-
- Bedrooms:
- 3
-
- Bathrooms:
- 2.00
-
- Square Footage:
- 1,125
-
- Acres:
- 0.11
-
- Year Built:
- 2019
-
- Type:
- Residential
-
- Sub-Type:
- Single Family Residence
-
- Style:
- Ranch
-
- Status:
- Active
Community Information
-
- Address:
- 4923 S 11th Place
-
- Subdivision:
- ROMLEY ESTATES
-
- City:
- Phoenix
-
- County:
- Maricopa
-
- State:
- AZ
-
- Zip Code:
- 85040
Amenities
-
- Utilities:
- SRP
-
- Parking Spaces:
- 4
-
- Parking:
- RV Gate, Garage Door Opener, Direct Access
-
- # of Garages:
- 2
-
- Pool:
- None
Interior
-
- Interior Features:
- High Speed Internet, Granite Counters, Double Vanity, Breakfast Bar, No Interior Steps, Kitchen Island, 3/4 Bath Master Bdrm
-
- Heating:
- Electric
-
- Cooling:
- Central Air, Ceiling Fan(s)
-
- Fireplaces:
- None
-
- # of Stories:
- 1
Exterior
-
- Lot Description:
- Gravel/Stone Front, Auto Timer H2O Front
-
- Roof:
- Composition
-
- Construction:
- Wood Frame, Painted, Stone
School Information
-
- District:
- Phoenix Union High School District
-
- Elementary:
- John F Kennedy Elementary School
-
- Middle:
- C O Greenfield School
-
- High:
- South Mountain High School
Listing Details
- Listing Office:
- Dpr Realty Llc
