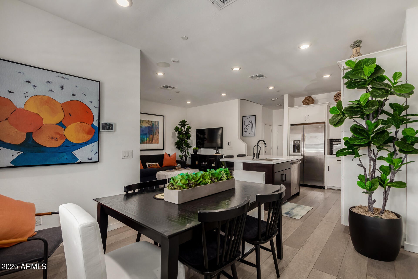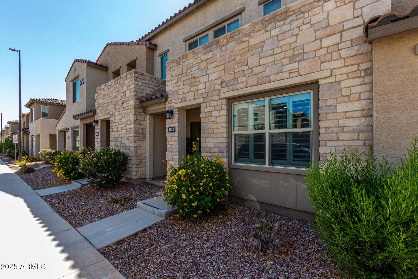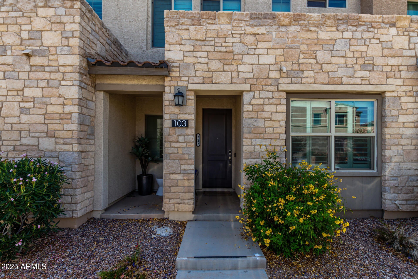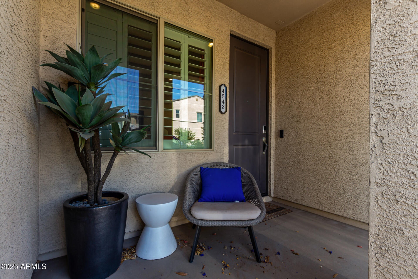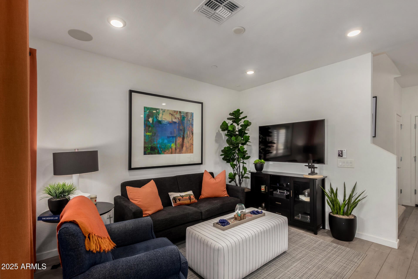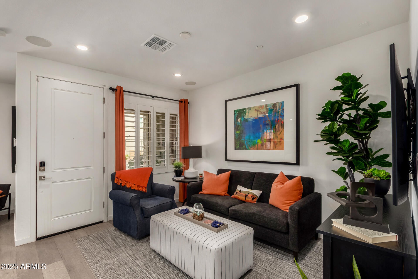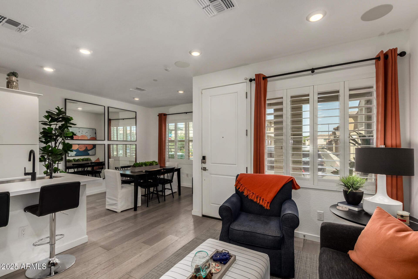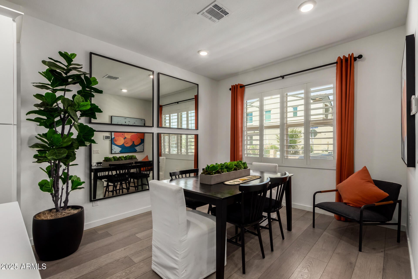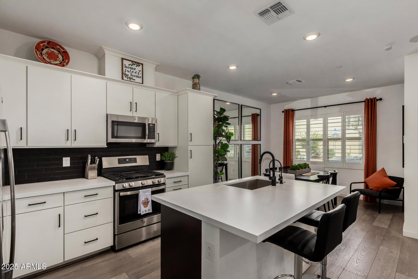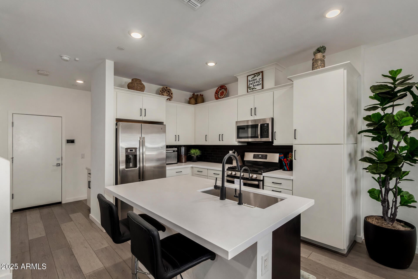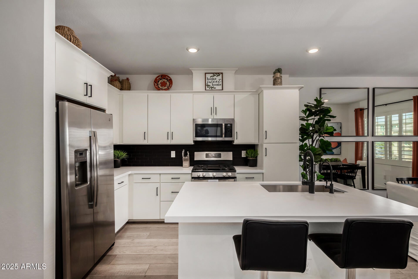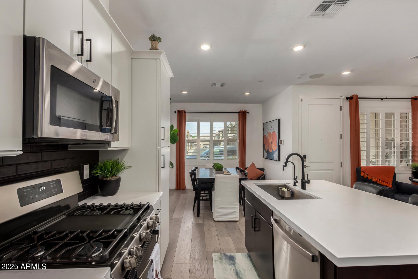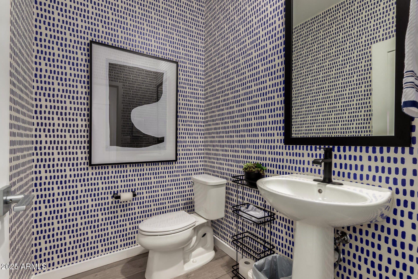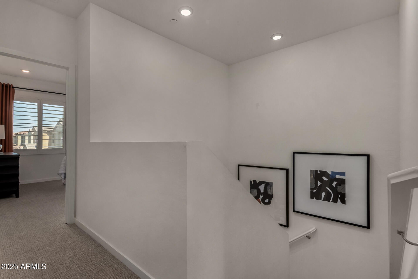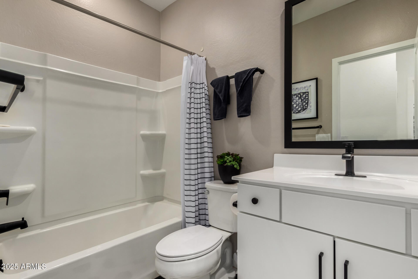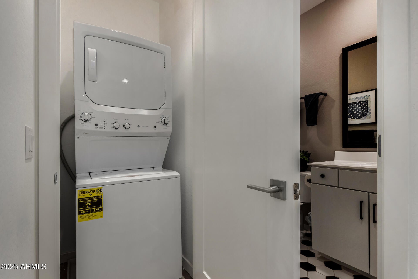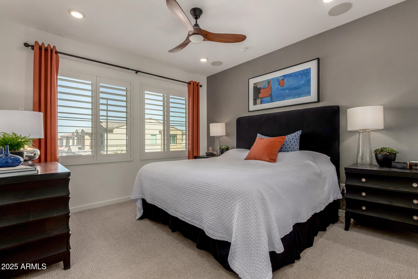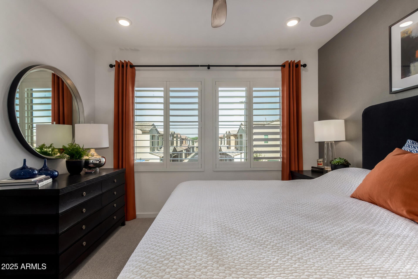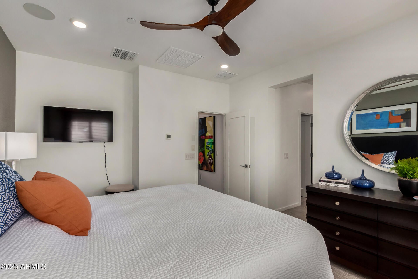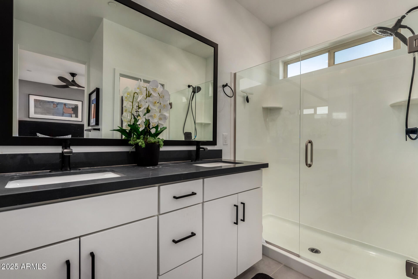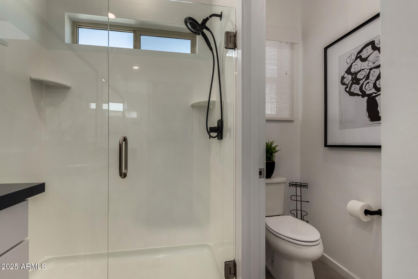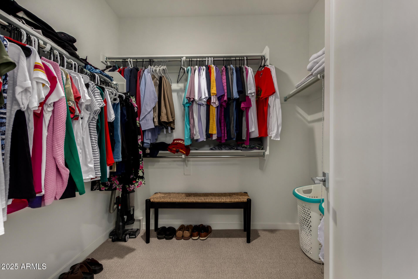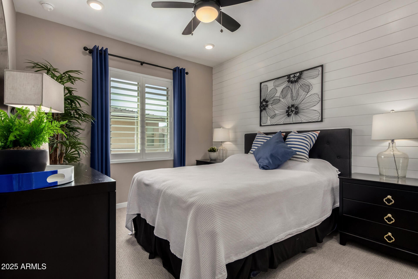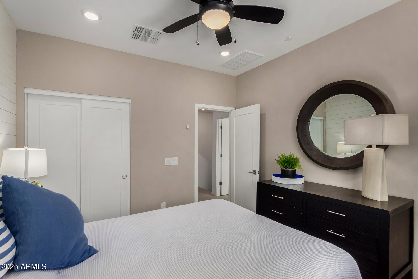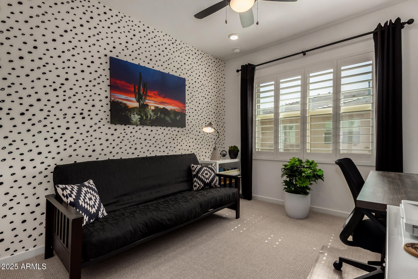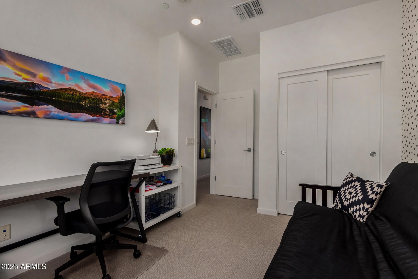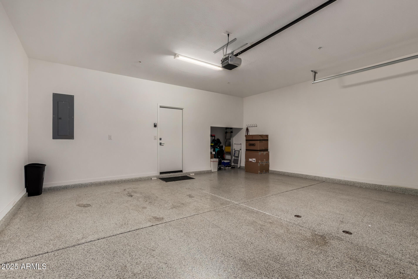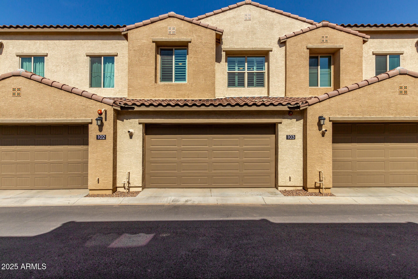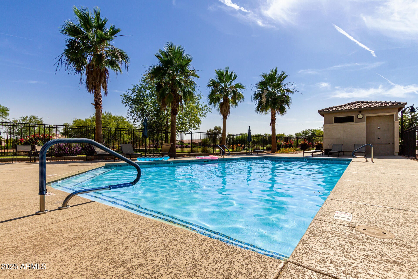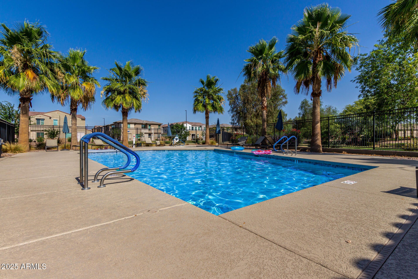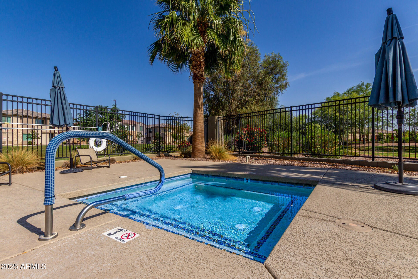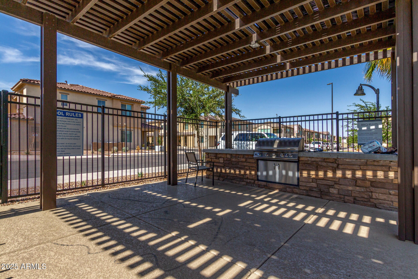$449,000 - 4548 S Renaissance Drive (unit 103), Gilbert
- 3
- Bedrooms
- 3
- Baths
- 1,270
- SQ. Feet
- 0.01
- Acres
The crown jewel of Mosaic at Layton Lakes is here. This 3-bed, 2.5-bath turnkey condo was the original model home and it SHOWS. Located in a prestigious gated community, it's packed with top-tier upgrades: elegant tile, designer backsplash, tankless water heater, and custom wooden shutters throughout. No detail was spared. Built to showcase the best, this home is the Rolls-Royce of the neighborhood. Enjoy luxury living with access to a beautiful community pool, hot tub, grilling area, and scenic walking trails that wind around lakes. Perfect for morning jogs, evening strolls, and all things outdoors. As nice as it gets, don't miss this rare opportunity!
Essential Information
-
- MLS® #:
- 6879946
-
- Price:
- $449,000
-
- Bedrooms:
- 3
-
- Bathrooms:
- 3.00
-
- Square Footage:
- 1,270
-
- Acres:
- 0.01
-
- Year Built:
- 2023
-
- Type:
- Residential
-
- Sub-Type:
- Townhouse
-
- Style:
- Contemporary
-
- Status:
- Active
Community Information
-
- Address:
- 4548 S Renaissance Drive (unit 103)
-
- Subdivision:
- MOSAIC AT LAYTON LAKES CONDOMINIUMS AMD
-
- City:
- Gilbert
-
- County:
- Maricopa
-
- State:
- AZ
-
- Zip Code:
- 85297
Amenities
-
- Amenities:
- Lake, Gated, Community Spa, Community Pool, Tennis Court(s), Biking/Walking Path
-
- Utilities:
- SRP,SW Gas3
-
- Parking Spaces:
- 2
-
- Parking:
- Garage Door Opener
-
- # of Garages:
- 2
-
- Pool:
- None
Interior
-
- Interior Features:
- Smart Home, Double Vanity, Upstairs, Eat-in Kitchen, Furnished(See Rmrks), Kitchen Island, Full Bth Master Bdrm
-
- Appliances:
- Gas Cooktop
-
- Heating:
- Electric
-
- Cooling:
- Central Air, Ceiling Fan(s), Programmable Thmstat
-
- Fireplaces:
- None
-
- # of Stories:
- 2
Exterior
-
- Exterior Features:
- Private Street(s)
-
- Windows:
- Dual Pane
-
- Roof:
- Tile, Concrete
-
- Construction:
- Stucco, Wood Frame, Painted
School Information
-
- District:
- Chandler Unified District #80
-
- Elementary:
- Haley Elementary
-
- Middle:
- Santan Junior High School
-
- High:
- Perry High School
Listing Details
- Listing Office:
- Exp Realty
