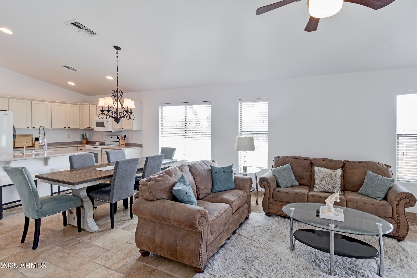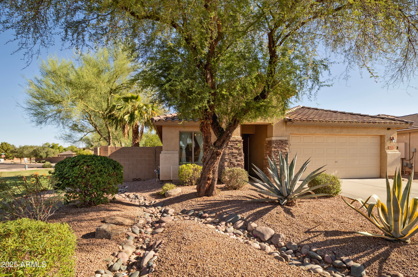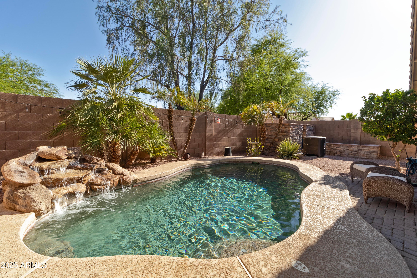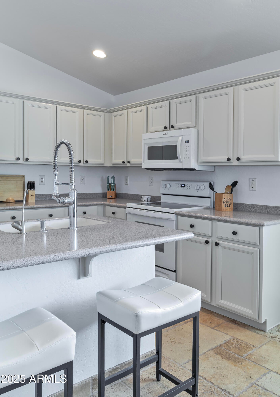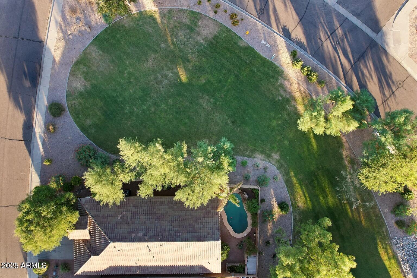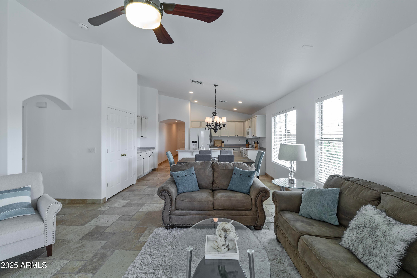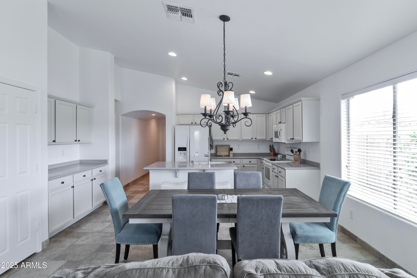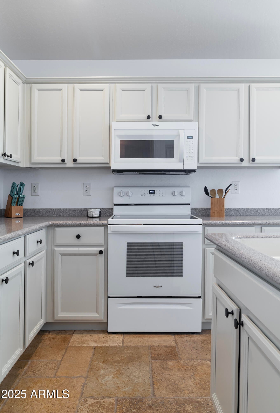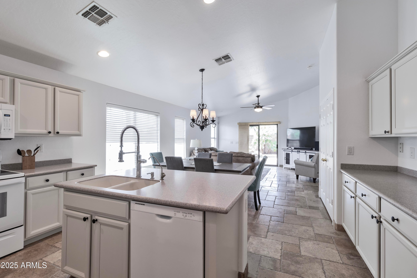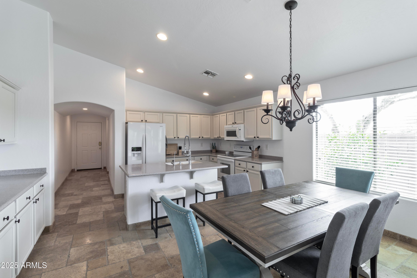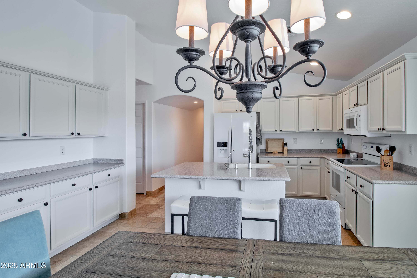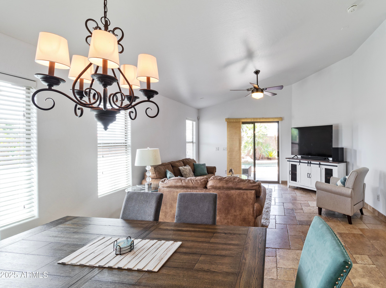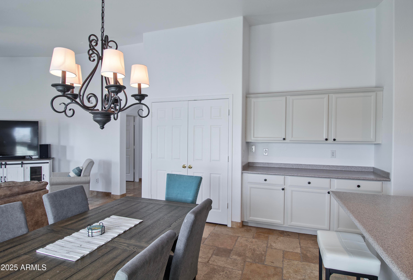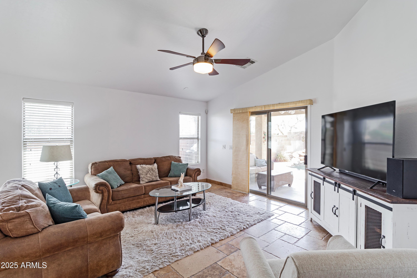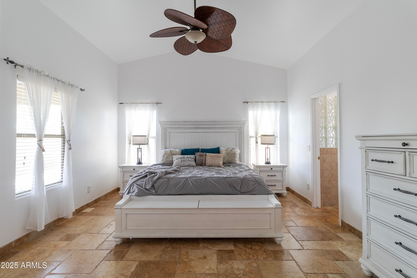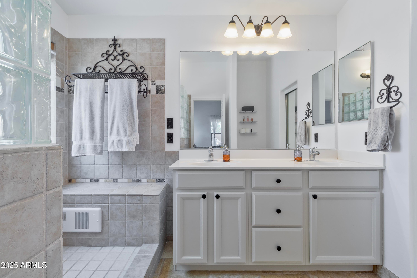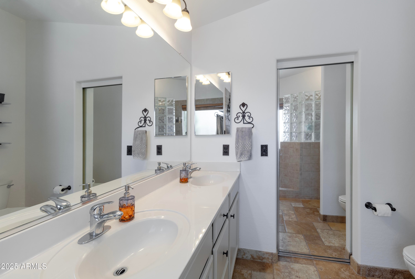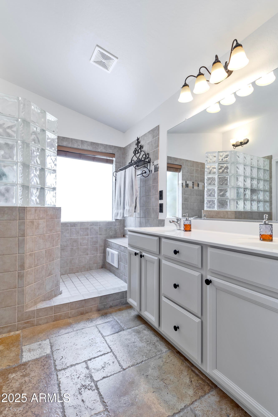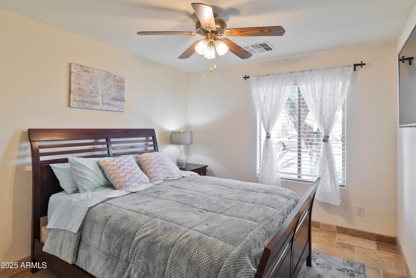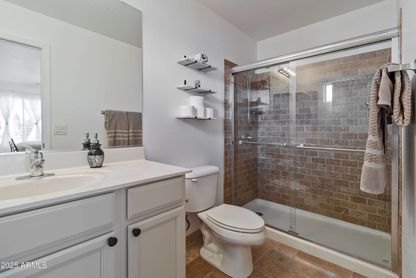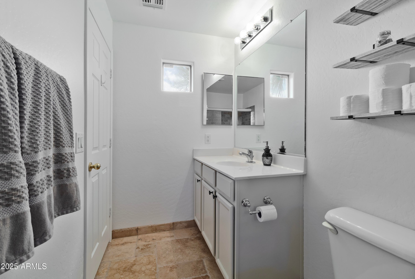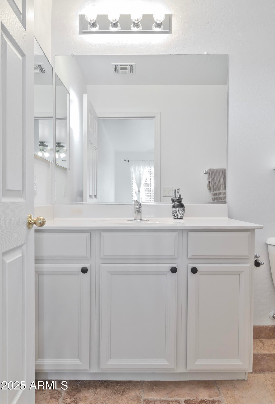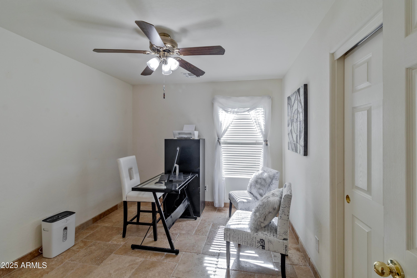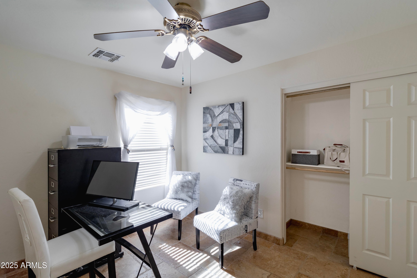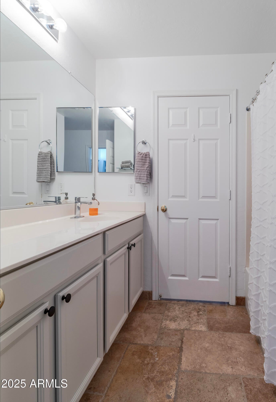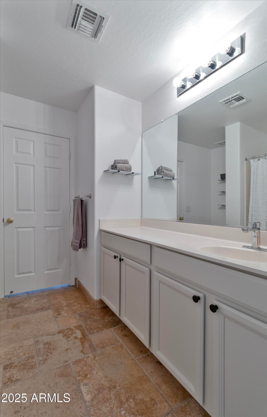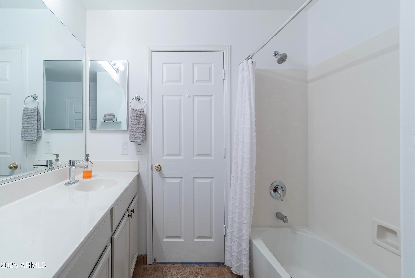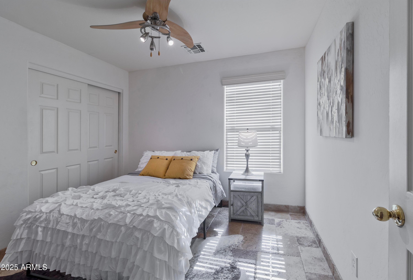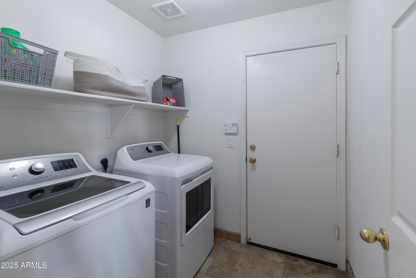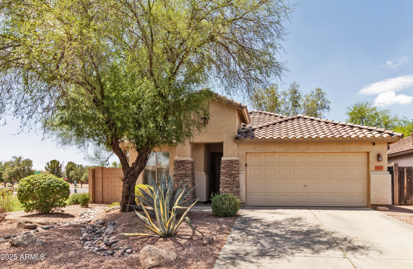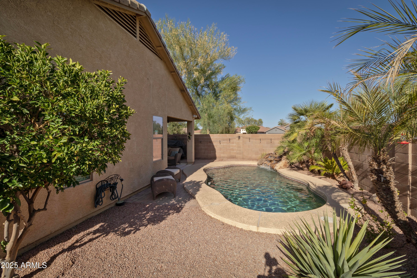$479,000 - 321 W Dexter Way, San Tan Valley
- 4
- Bedrooms
- 3
- Baths
- 1,840
- SQ. Feet
- 0.12
- Acres
What a beautiful home in San Tan Valley's Circle Cross Ranch! Situated on a spacious corner lot, this 4 Bedroom, 3 Bath home with a 2.5 car Garage and sparkling Pool lives comfortably with many updates. Hard to find features include established landscaping in the front & back yards; plus the enormous privacy of community greenspace on two sides. Guests are greeted at the front entry by a mature Mesquite tree framing the covered entrance. Step inside to find travertine tile floors throughout. The open concept living area with its cathedral ceiling is perfect for entertaining and spending time with family & friends. There are two primary suites with designer bathrooms and walk-in showers, for privacy and relaxation. The Kitchen is well-equipped with Whirlpool appliances, ample storage space, plus a breakfast bar and pantry. Adjacent to the Kitchen is the dining area, ideal for family meals or hosting dinner parties. In 2023, the prior owners installed both a 5-ton air conditioning system and a new filtered water system. One of the many highlights of this home is the serenity of the lush backyard & outdoor patio where you can sit and watch the sunrise/sunset, listening to the peaceful waterfall as it cascades into the sparkling pool. The pool features BOTH a heater and cooling unit to keep the temperature of the water cool in the summer. This home is a true gem with its perfect location, timeless finishes, a spacious layout and relaxing atmosphere.
Essential Information
-
- MLS® #:
- 6880028
-
- Price:
- $479,000
-
- Bedrooms:
- 4
-
- Bathrooms:
- 3.00
-
- Square Footage:
- 1,840
-
- Acres:
- 0.12
-
- Year Built:
- 2005
-
- Type:
- Residential
-
- Sub-Type:
- Single Family Residence
-
- Style:
- Ranch
-
- Status:
- Active
Community Information
-
- Address:
- 321 W Dexter Way
-
- Subdivision:
- PARCEL 2 AT CIRCLE CROSS RANCH
-
- City:
- San Tan Valley
-
- County:
- Pinal
-
- State:
- AZ
-
- Zip Code:
- 85143
Amenities
-
- Amenities:
- Playground, Biking/Walking Path
-
- Utilities:
- SRP,City Gas3
-
- Parking Spaces:
- 5
-
- Parking:
- Garage Door Opener, Direct Access
-
- # of Garages:
- 3
-
- Pool:
- Play Pool, Heated, Private
Interior
-
- Interior Features:
- Double Vanity, Eat-in Kitchen, Breakfast Bar, No Interior Steps, Vaulted Ceiling(s), Kitchen Island, Pantry, 2 Master Baths, Full Bth Master Bdrm, Separate Shwr & Tub
-
- Appliances:
- Water Purifier
-
- Heating:
- Natural Gas
-
- Cooling:
- Central Air
-
- Fireplaces:
- None
-
- # of Stories:
- 1
Exterior
-
- Lot Description:
- Corner Lot, Desert Back, Desert Front, Auto Timer H2O Front, Auto Timer H2O Back
-
- Windows:
- Dual Pane
-
- Roof:
- Tile
-
- Construction:
- Stucco, Wood Frame, Painted, Stone
School Information
-
- District:
- Florence Unified School District
-
- Elementary:
- Circle Cross K8 STEM Academy
-
- Middle:
- Circle Cross K8 STEM Academy
-
- High:
- Poston Butte High School
Listing Details
- Listing Office:
- Compass
