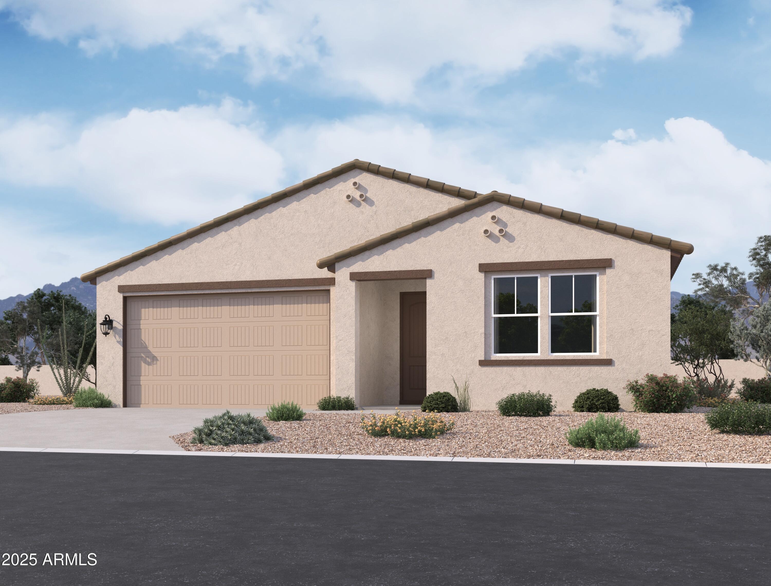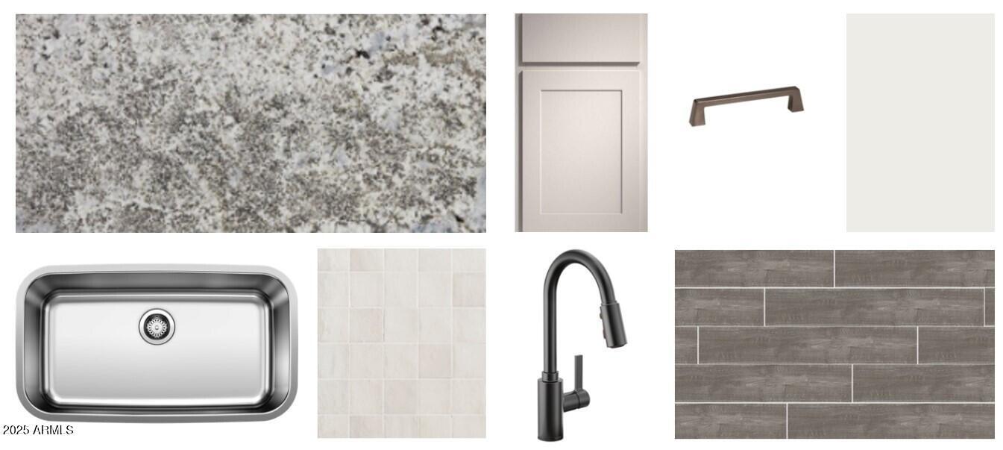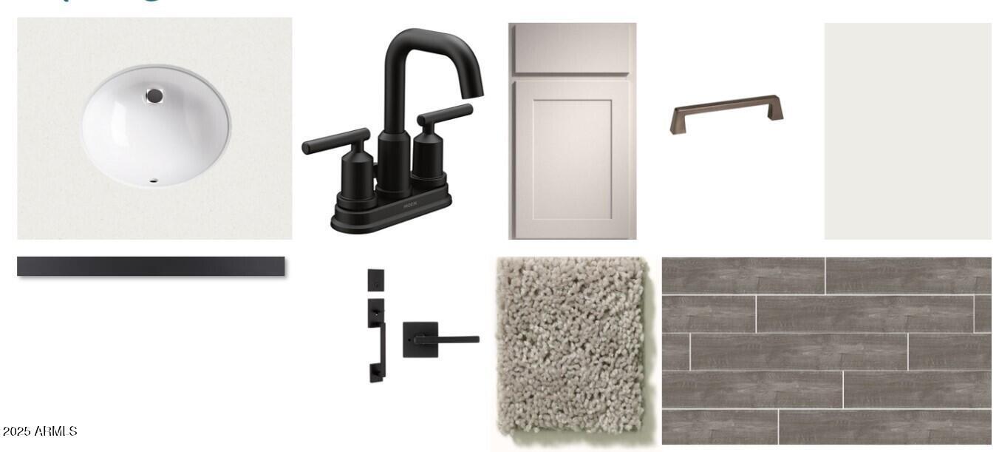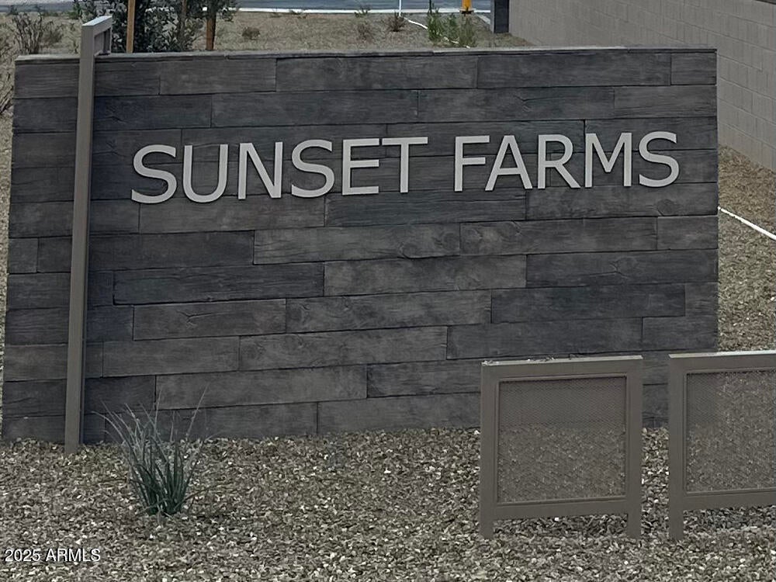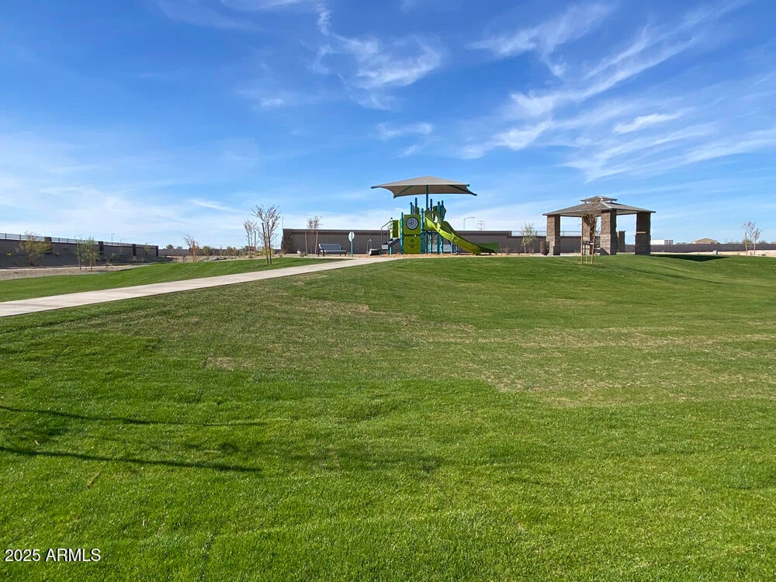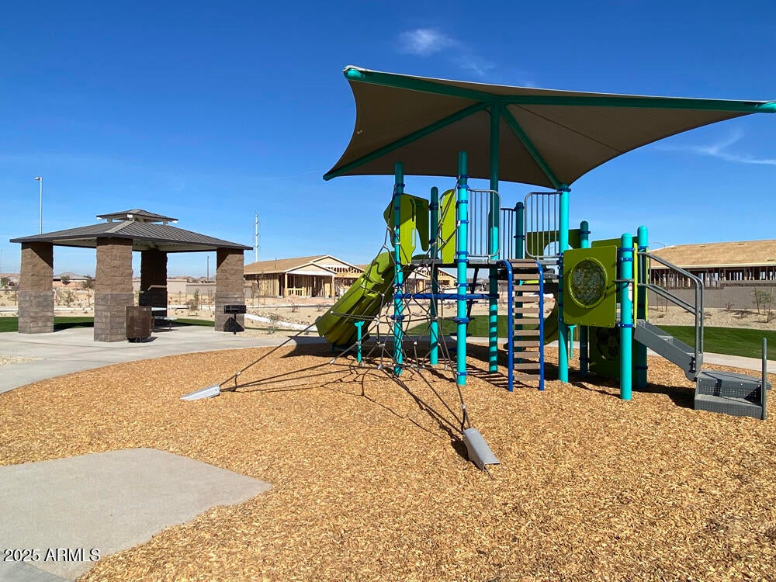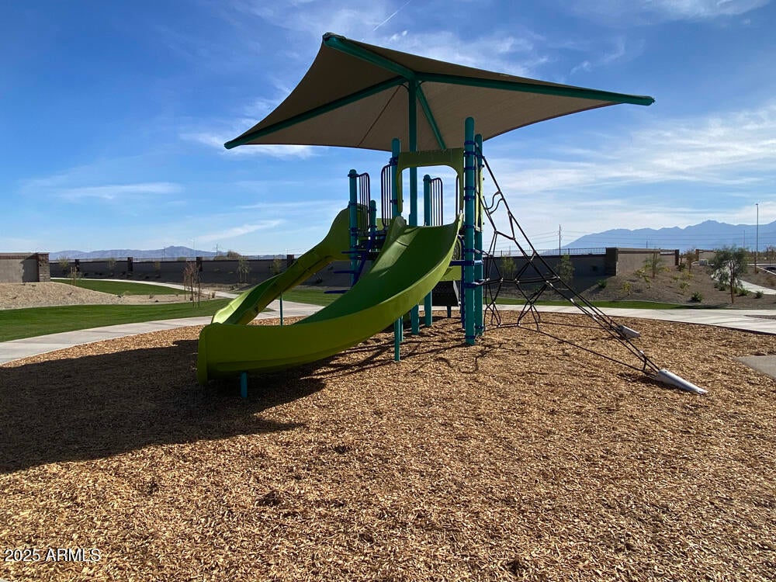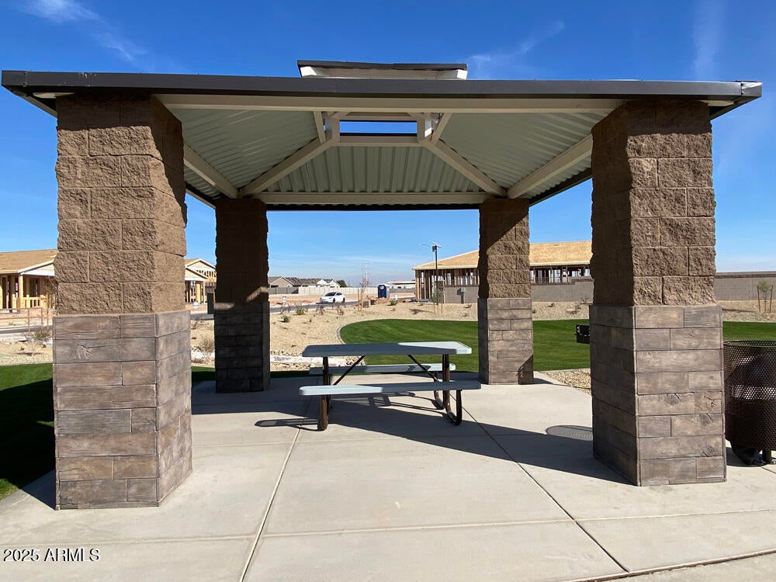$459,990 - 9524 W Parkway Drive, Tolleson
- 3
- Bedrooms
- 3
- Baths
- 1,949
- SQ. Feet
- 0.14
- Acres
This stunning Larkspur floor plan offers 1,953 square feet of living space with 3 bedrooms, 2.5 baths, and a 2-car garage with a garage door opener. When you walk up to the home you will notice the beautiful paver driveway and walkway leading you into a stunning space. The home features a classic never aging Spanish exterior. Large 8-foot interior doors throughout. The kitchen showcases a Artisan 2.0 interior collection with a beautiful neutral backsplash, Gray 42-inch upper cabinets, stainless steel appliances, and silver falls quartz countertops with Gun metal hardware. The home also includes 6x24 wood-look plank tile flooring, white sand quartz and oval sinks in the bathrooms, and light gray carpeting in the bedrooms. Enjoy a 4-panel center sliding glass door, 2-inch white horizontal faux-wood blinds, a water softener loop system. Additional conveniences include an electric washer and dryer and pre-wiring for pendant lights in the kitchen.
Essential Information
-
- MLS® #:
- 6880139
-
- Price:
- $459,990
-
- Bedrooms:
- 3
-
- Bathrooms:
- 3.00
-
- Square Footage:
- 1,949
-
- Acres:
- 0.14
-
- Year Built:
- 2025
-
- Type:
- Residential
-
- Sub-Type:
- Single Family Residence
-
- Style:
- Spanish
-
- Status:
- Active
Community Information
-
- Address:
- 9524 W Parkway Drive
-
- Subdivision:
- SUNSET FARMS
-
- City:
- Tolleson
-
- County:
- Maricopa
-
- State:
- AZ
-
- Zip Code:
- 85353
Amenities
-
- Amenities:
- Playground, Biking/Walking Path
-
- Utilities:
- SRP,City Electric2
-
- Parking Spaces:
- 2
-
- Parking:
- Electric Vehicle Charging Station(s)
-
- # of Garages:
- 2
-
- Pool:
- None
Interior
-
- Interior Features:
- High Speed Internet, Double Vanity, Eat-in Kitchen, Breakfast Bar, 9+ Flat Ceilings, Soft Water Loop, Kitchen Island, Pantry
-
- Heating:
- Electric
-
- Cooling:
- Both Refrig & Evap
-
- Fireplaces:
- None
-
- # of Stories:
- 1
Exterior
-
- Lot Description:
- Sprinklers In Front, Desert Front, Dirt Back
-
- Windows:
- Low-Emissivity Windows, Dual Pane, Vinyl Frame
-
- Roof:
- Tile
-
- Construction:
- Stucco, Wood Frame, Painted
School Information
-
- District:
- Tolleson Union High School District
-
- Elementary:
- Union Elementary School
-
- Middle:
- Hurley Ranch Elementary
-
- High:
- Tolleson Union High School
Listing Details
- Listing Office:
- Compass
