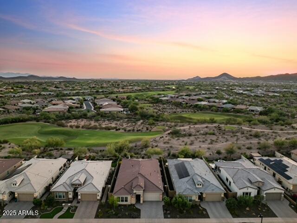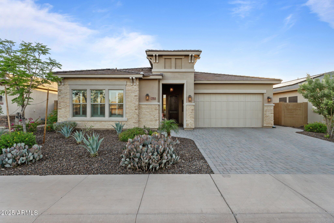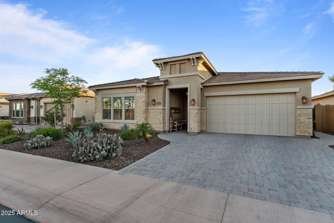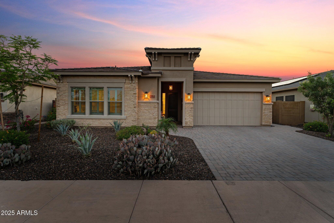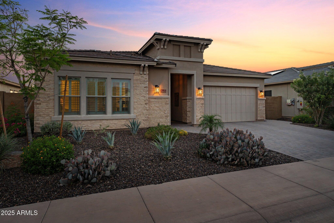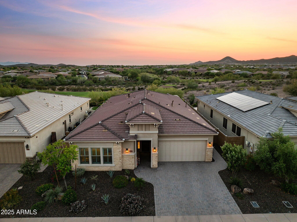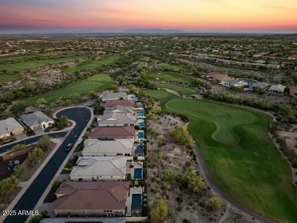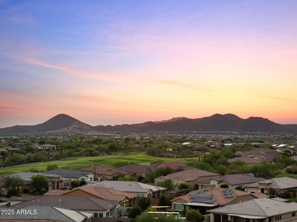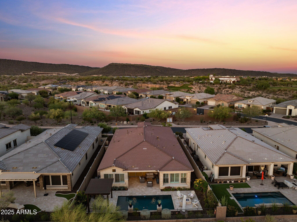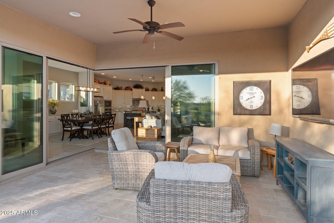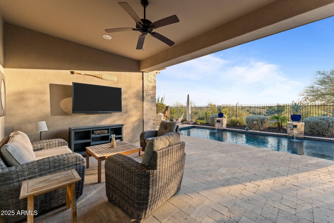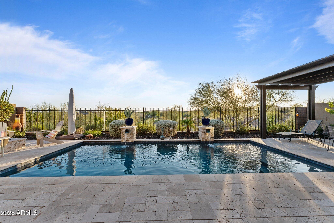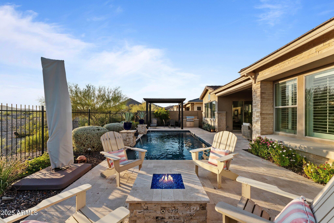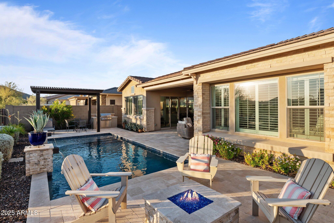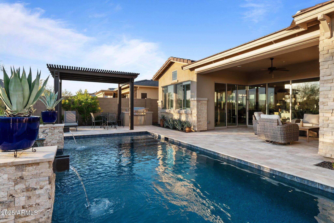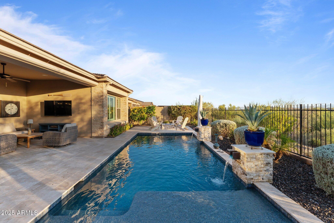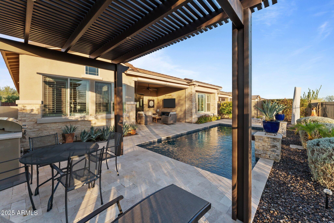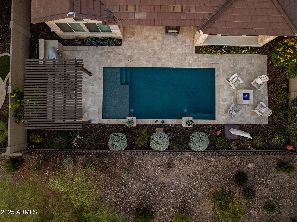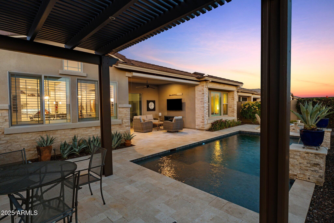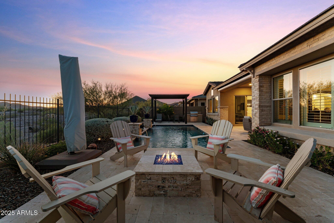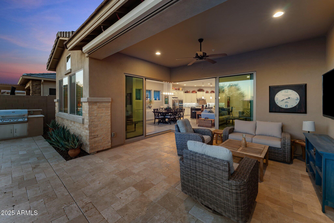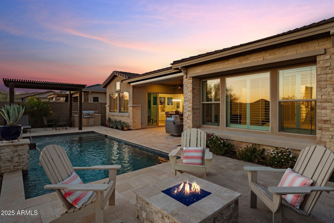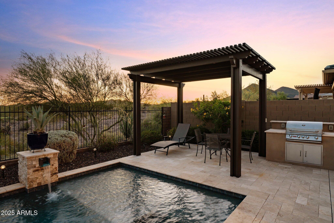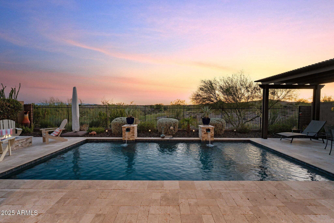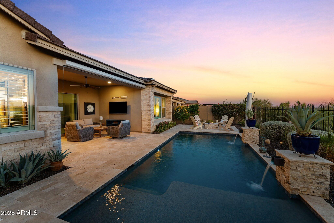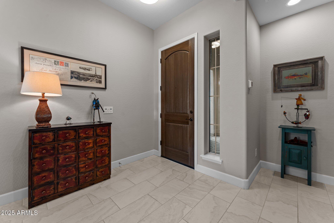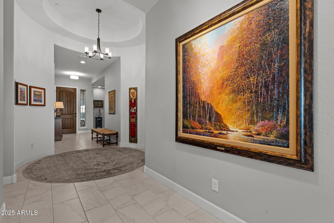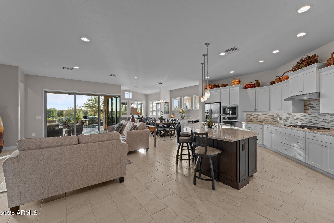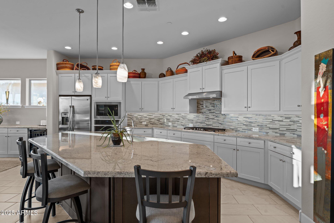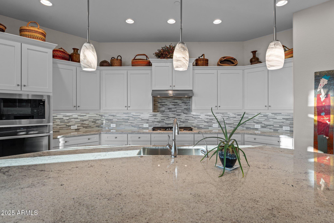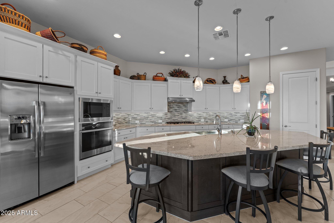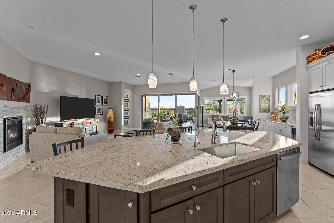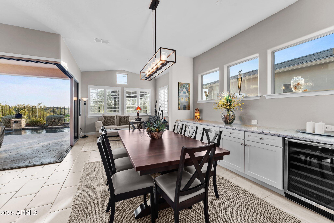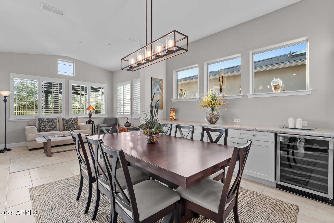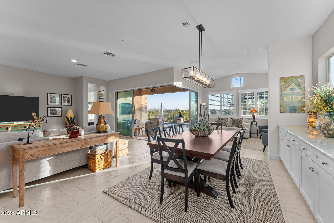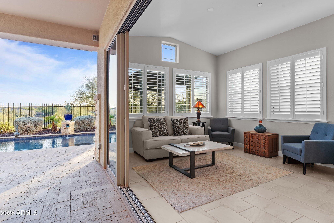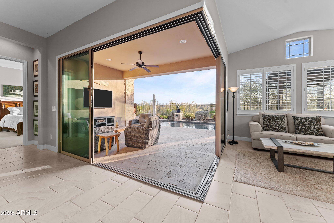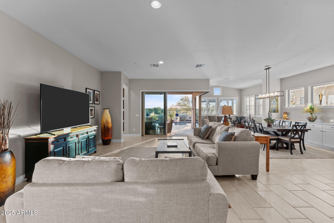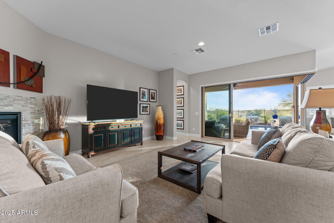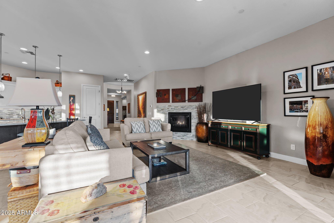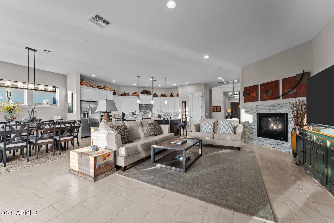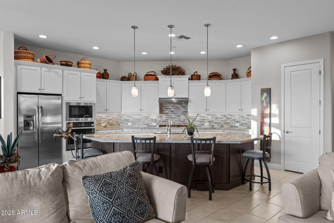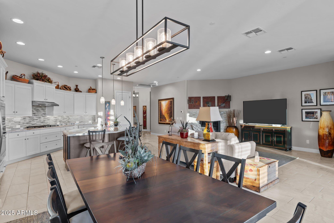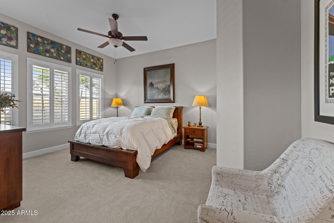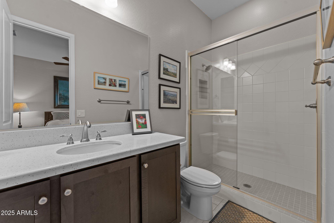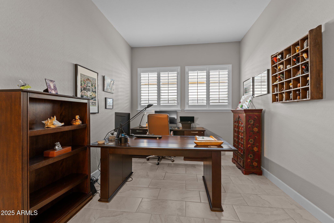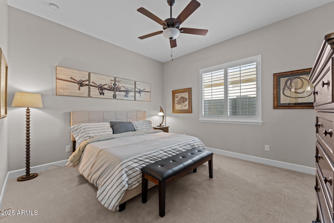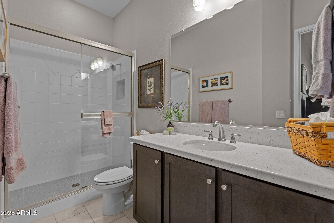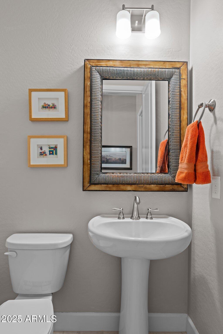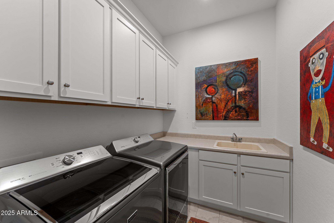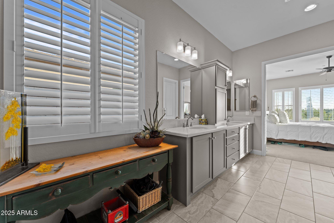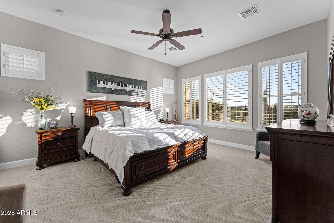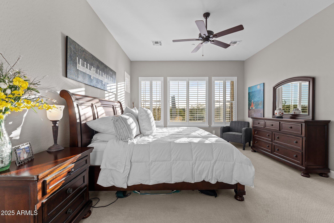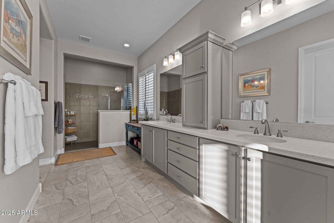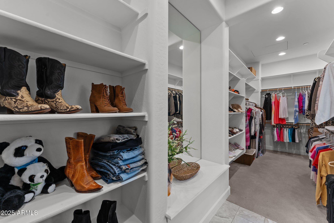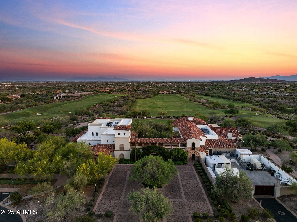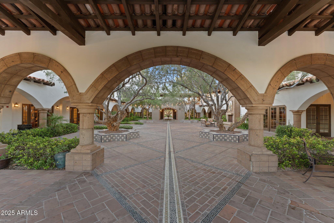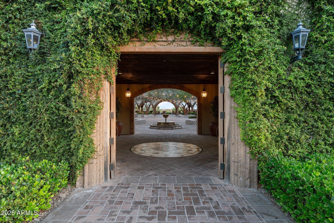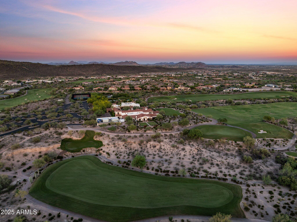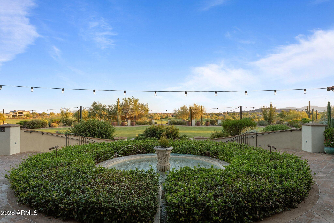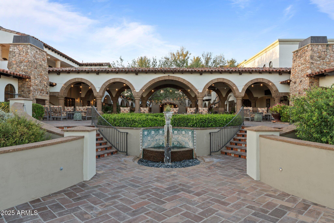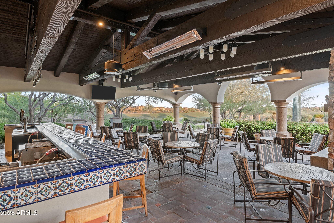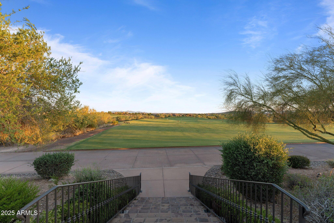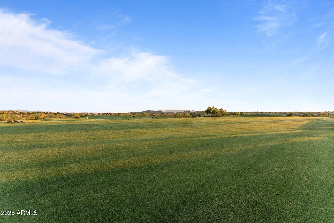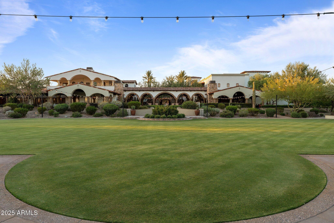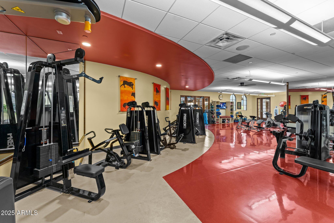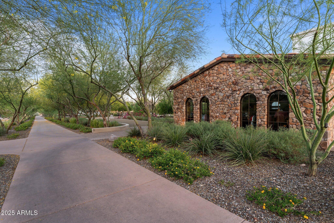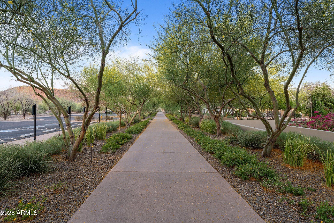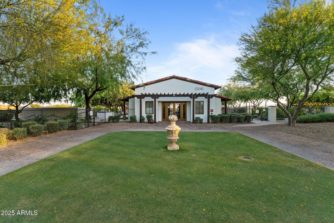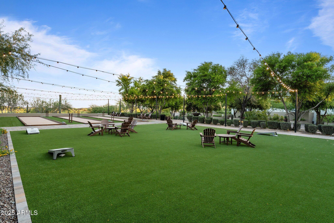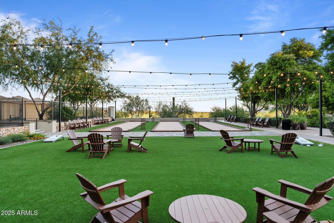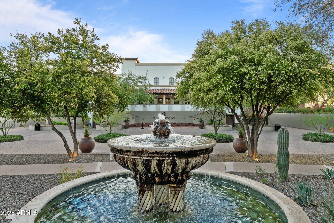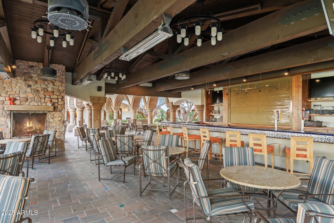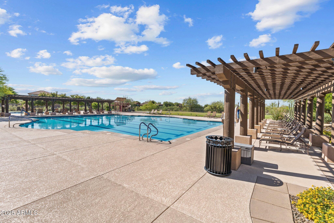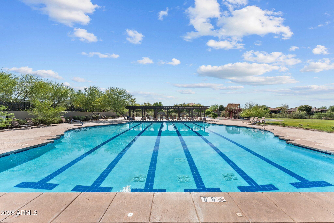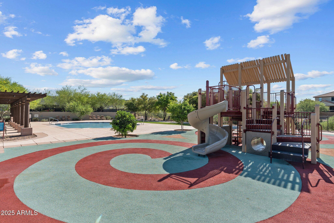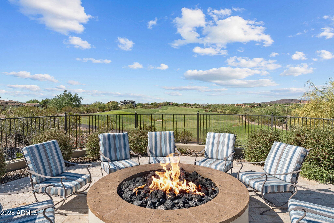$1,475,000 - 31210 N 122nd Lane, Peoria
- 3
- Bedrooms
- 4
- Baths
- 2,767
- SQ. Feet
- 0.17
- Acres
Step into luxury with this stunning, meticulously maintained home featuring an entertainer's dream backyard and high-end finishes throughout. Perfectly positioned on the 8th Green of the highly desired Blackstone Country Club, this home offers breathtaking sunset views that elevate everyday living. The resort-style outdoor living space boasts a sparkling pool with dual water features, elegant travertine pavers, and a built-in firepit seating area—ideal for relaxing evenings under the desert sky. Enjoy seamless indoor-outdoor living with large sliding glass doors that open to a spacious covered patio, complete with a ceiling fan, TV, and ample lounge seating. Inside, the gourmet kitchen is the heart of the home, featuring a large granite island with seating, stainless steel appliances, gas cooktop, double ovens, and abundant cabinetry. Custom pendant lighting, a glass tile backsplash, and tasteful decorative touches enhance the warm, welcoming design. The open-concept layout flows into a formal dining area and great room, perfect for entertaining or quiet nights in. This home effortlessly blends comfort, functionality, and elegance. Don't miss the opportunity to own this exceptional property with premium golf course views and stunning Arizona sunsets!
Essential Information
-
- MLS® #:
- 6880246
-
- Price:
- $1,475,000
-
- Bedrooms:
- 3
-
- Bathrooms:
- 4.00
-
- Square Footage:
- 2,767
-
- Acres:
- 0.17
-
- Year Built:
- 2020
-
- Type:
- Residential
-
- Sub-Type:
- Single Family Residence
-
- Status:
- Active
Community Information
-
- Address:
- 31210 N 122nd Lane
-
- Subdivision:
- BLACKSTONE AT VISTANCIA PARCEL B13
-
- City:
- Peoria
-
- County:
- Maricopa
-
- State:
- AZ
-
- Zip Code:
- 85383
Amenities
-
- Amenities:
- Golf, Pickleball, Gated, Community Pool Htd, Community Pool, Guarded Entry, Tennis Court(s), Playground, Biking/Walking Path
-
- Utilities:
- APS,SW Gas3
-
- Parking Spaces:
- 5
-
- Parking:
- Tandem Garage, Garage Door Opener, Attch'd Gar Cabinets
-
- # of Garages:
- 3
-
- Pool:
- Private
Interior
-
- Interior Features:
- Granite Counters, Double Vanity, Eat-in Kitchen, Breakfast Bar, 9+ Flat Ceilings, No Interior Steps, Wet Bar, Kitchen Island, Pantry, Full Bth Master Bdrm
-
- Appliances:
- Gas Cooktop
-
- Heating:
- Natural Gas
-
- Cooling:
- Central Air, Ceiling Fan(s)
-
- Fireplace:
- Yes
-
- Fireplaces:
- Fire Pit, 1 Fireplace
-
- # of Stories:
- 1
Exterior
-
- Exterior Features:
- Built-in Barbecue
-
- Lot Description:
- Sprinklers In Rear, Sprinklers In Front, Desert Back, Desert Front, On Golf Course
-
- Windows:
- Low-Emissivity Windows, Dual Pane, Vinyl Frame
-
- Roof:
- Tile
-
- Construction:
- Stucco, Wood Frame, Stone
School Information
-
- District:
- Peoria Unified School District
-
- Elementary:
- Lake Pleasant Elementary
-
- Middle:
- Lake Pleasant Elementary
-
- High:
- Liberty High School
Listing Details
- Listing Office:
- Homesmart
