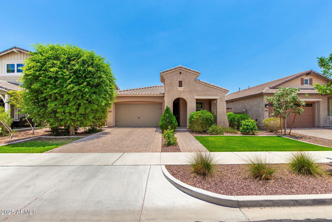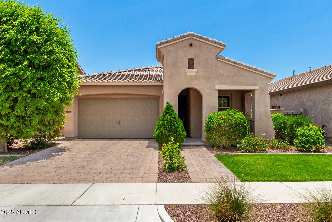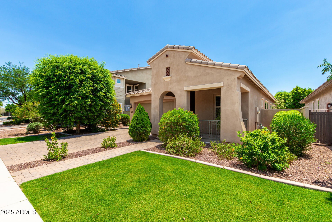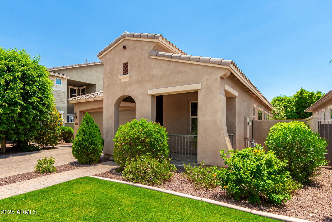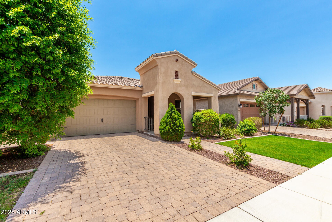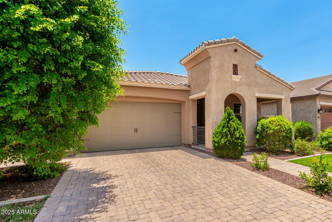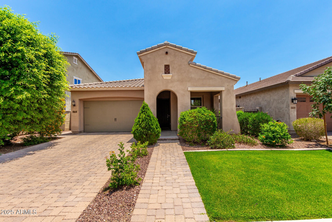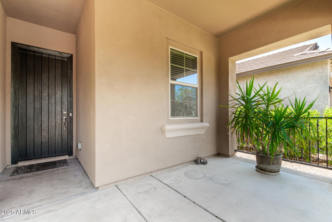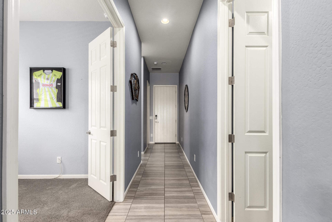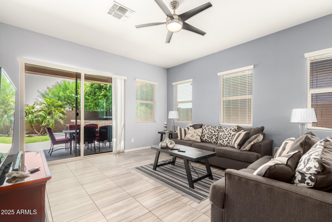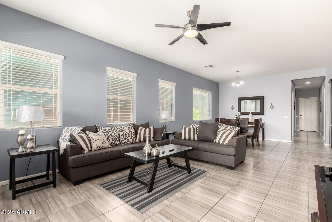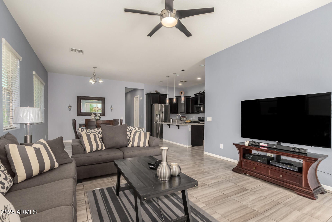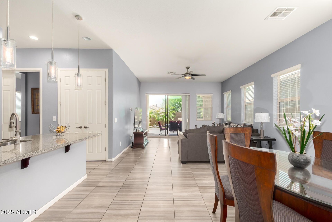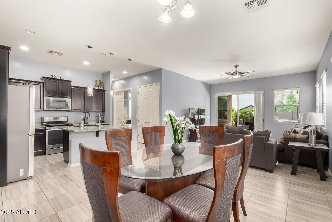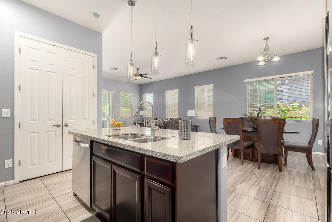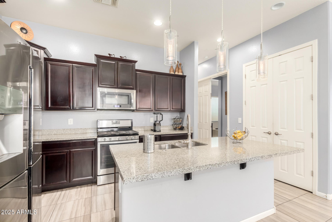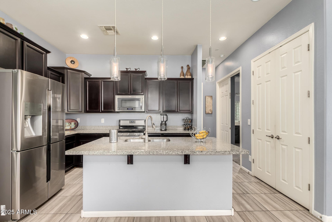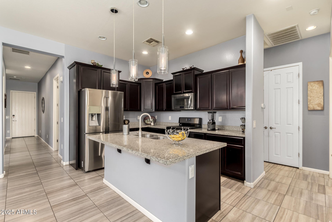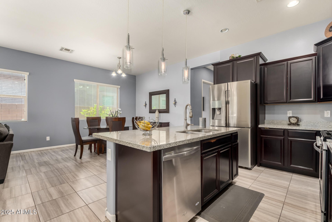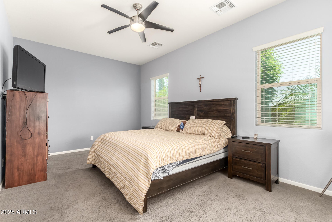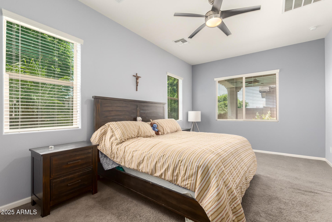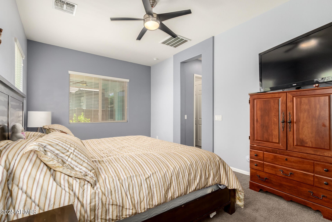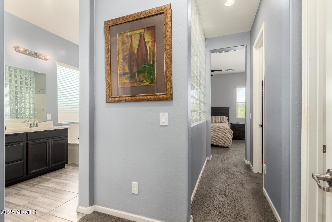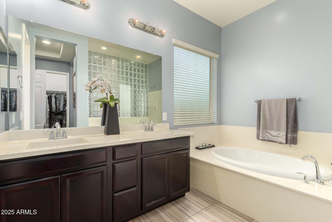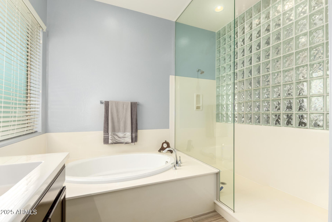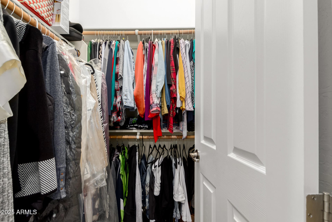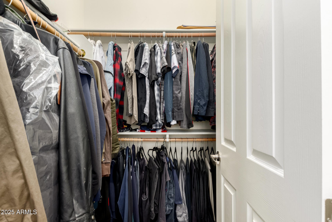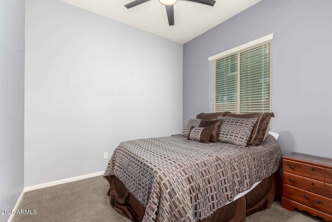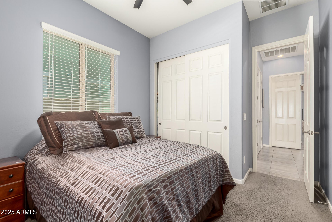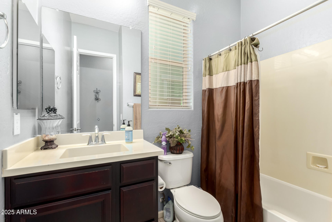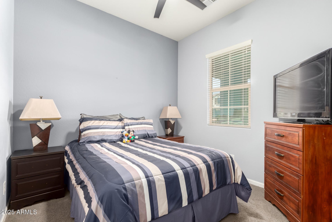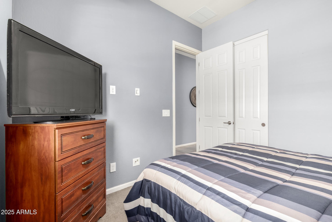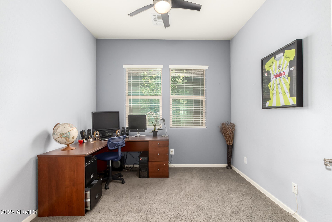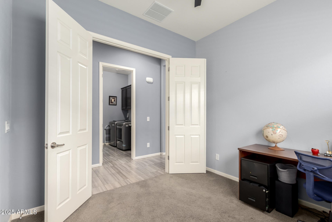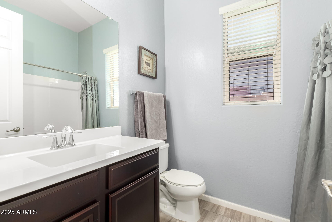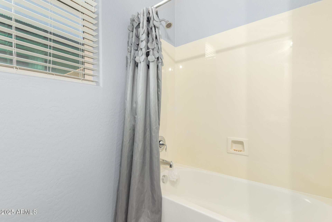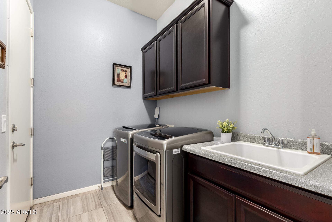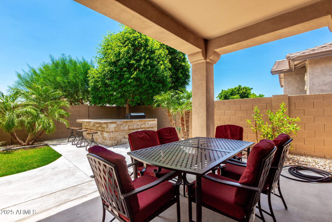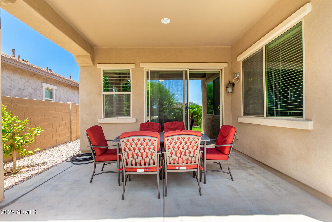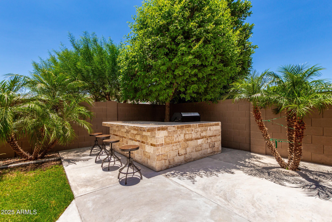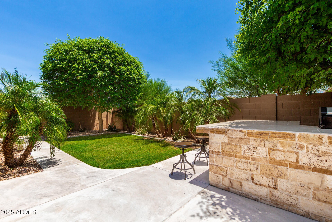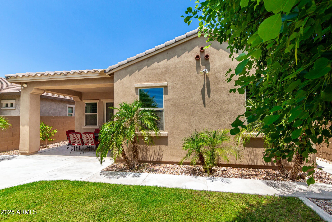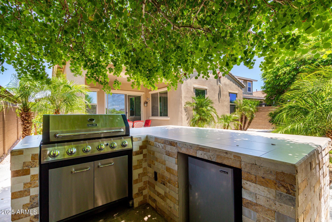$480,000 - 20563 W Edgemont Avenue, Buckeye
- 3
- Bedrooms
- 3
- Baths
- 1,860
- SQ. Feet
- 0.14
- Acres
Stop searching! Beautiful one-level home exuding charm & comfort! Grassy front yard, 2-car garage with paver driveway, & lovely porch. A large hallway leads you toward the open common areas that provide endless entertainment possibilities. Tile/carpet flooring, soothing paint, & abundant natural light throughout. The kitchen has granite counters, SS appliances, staggered cabinets, an island w/breakfast bar, & pendant/recessed lighting. Split main retreat features two walk-in closets, ample space for your furniture, & a lavish ensuite w/soaking tub, large shower, & dual sinks. Spacious den for an office! Cabinetry & sink in the laundry room for convenience! Host intimate gatherings in the private backyard, offering a built-in BBQ with outdoor bar, grassy area, & covered patio. Don't wait!
Essential Information
-
- MLS® #:
- 6880377
-
- Price:
- $480,000
-
- Bedrooms:
- 3
-
- Bathrooms:
- 3.00
-
- Square Footage:
- 1,860
-
- Acres:
- 0.14
-
- Year Built:
- 2016
-
- Type:
- Residential
-
- Sub-Type:
- Single Family Residence
-
- Style:
- Ranch
-
- Status:
- Active
Community Information
-
- Address:
- 20563 W Edgemont Avenue
-
- Subdivision:
- VERRADO PHASE 3 SOUTH PHASE C
-
- City:
- Buckeye
-
- County:
- Maricopa
-
- State:
- AZ
-
- Zip Code:
- 85396
Amenities
-
- Amenities:
- Golf, Pickleball, Community Pool Htd, Community Pool, Tennis Court(s), Playground, Biking/Walking Path, Fitness Center
-
- Utilities:
- APS,SW Gas3
-
- Parking Spaces:
- 4
-
- Parking:
- Garage Door Opener, Direct Access
-
- # of Garages:
- 2
-
- Pool:
- None
Interior
-
- Interior Features:
- High Speed Internet, Granite Counters, Double Vanity, Breakfast Bar, 9+ Flat Ceilings, No Interior Steps, Kitchen Island, Pantry, Full Bth Master Bdrm, Separate Shwr & Tub
-
- Heating:
- Natural Gas
-
- Cooling:
- Central Air
-
- Fireplaces:
- None
-
- # of Stories:
- 1
Exterior
-
- Exterior Features:
- Built-in Barbecue
-
- Lot Description:
- Grass Front, Grass Back
-
- Roof:
- Tile
-
- Construction:
- Stucco, Wood Frame, Painted
School Information
-
- District:
- Agua Fria Union High School District
-
- Elementary:
- Verrado Elementary School
-
- Middle:
- Verrado Middle School
-
- High:
- Verrado High School
Listing Details
- Listing Office:
- Delex Realty
