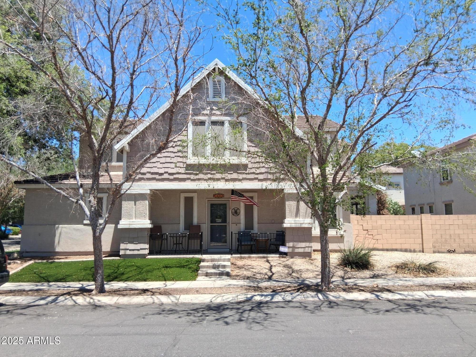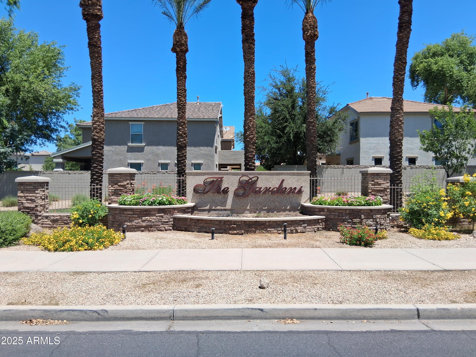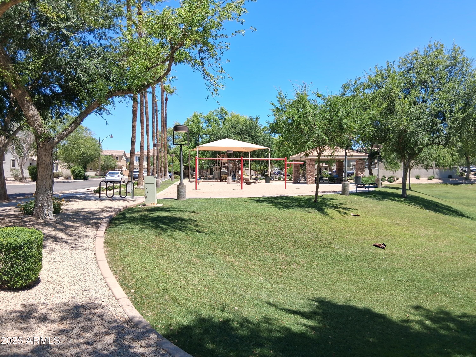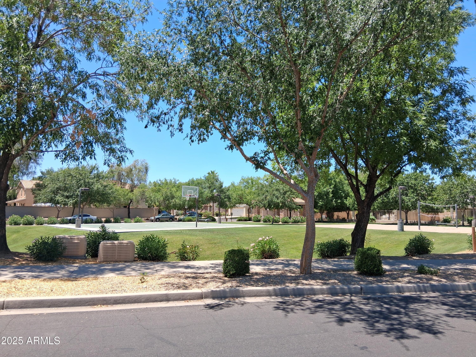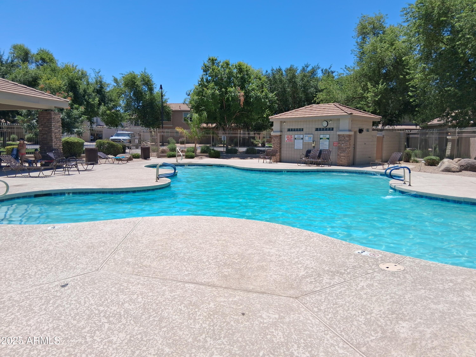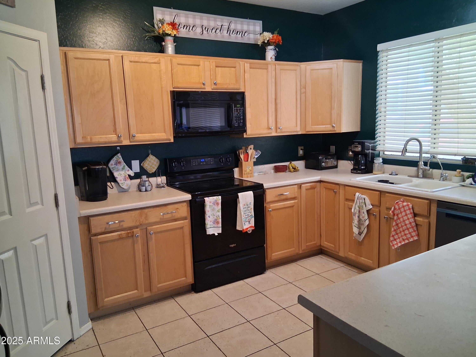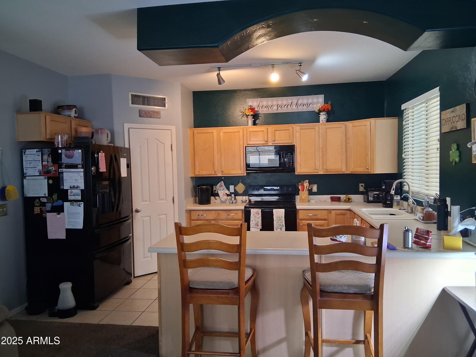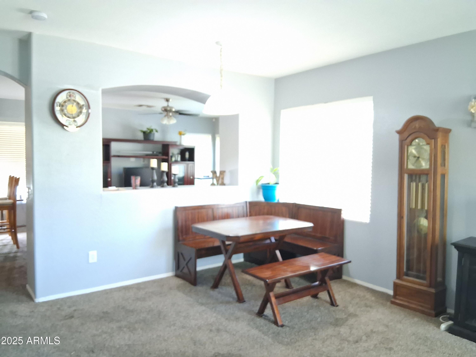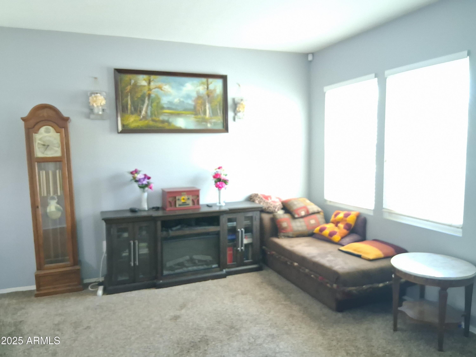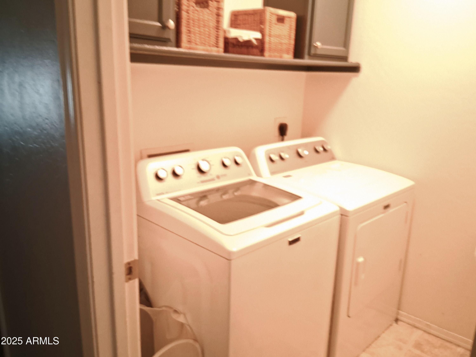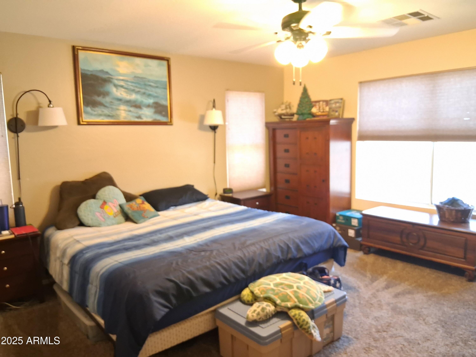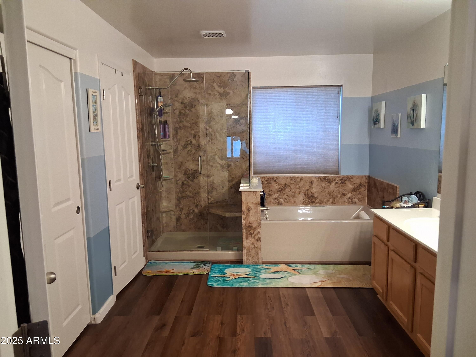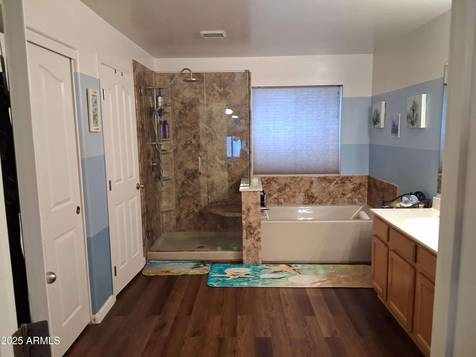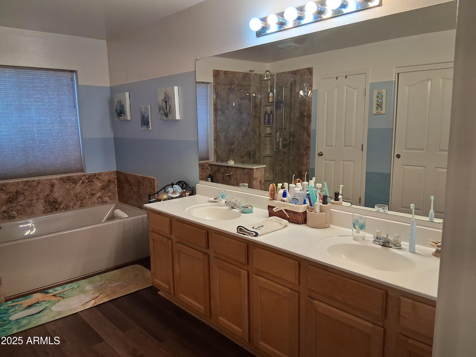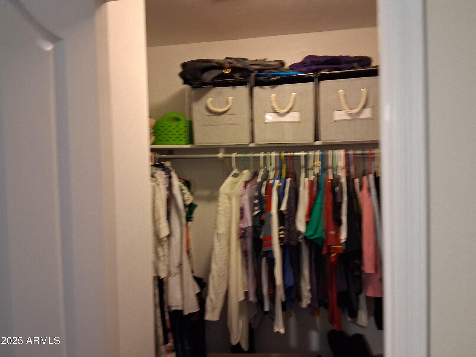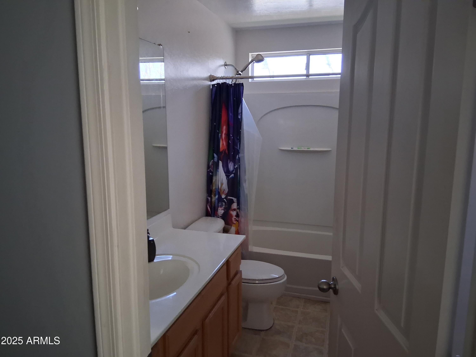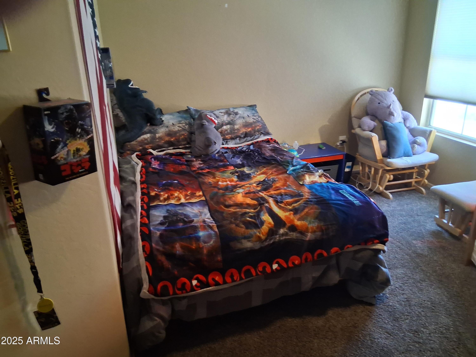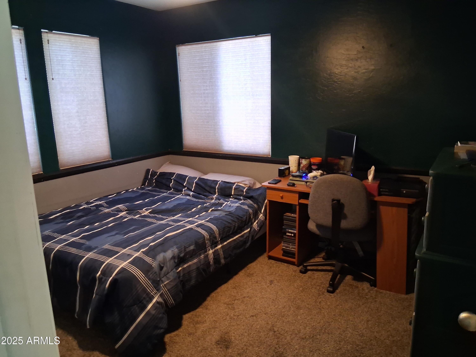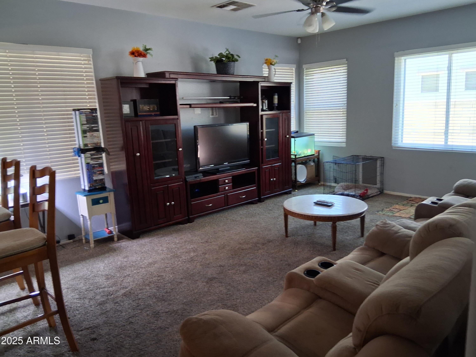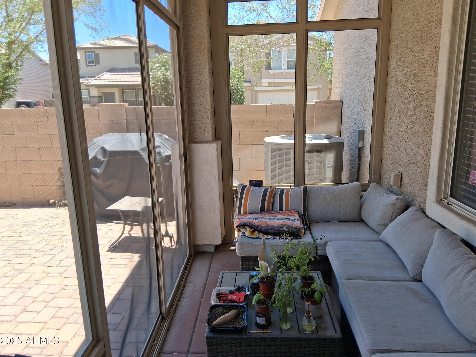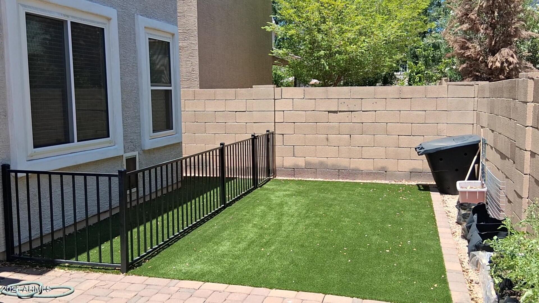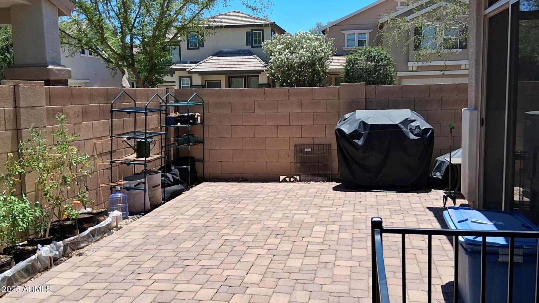$470,000 - 1465 S Longspur Lane S, Gilbert
- 3
- Bedrooms
- 3
- Baths
- 2,090
- SQ. Feet
- 0.1
- Acres
Corner property. Charming two-story home in the newest area of Gilbert. This 3-bedroom, 2.5 bath home features a bright and open layout. All appliances including washer and dryer to remain. All 3 bedrooms are on the second floor. The master bath has been recently upgraded and features a separate shower and tub with a double vanity. AC unit is 5 years old, water heater is one year old, 5 new windows. The exterior has artificial turf in the front and back which is less than 5 years old. The back also has patio blocks completing the outdoor area. There is a fully enclosed Arizona room. This well-maintained community has a sparkling community pool volleyball and basketball courts, children's play area and an open park like setting. Close to the 202 and plenty of shopping in the area.
Essential Information
-
- MLS® #:
- 6880606
-
- Price:
- $470,000
-
- Bedrooms:
- 3
-
- Bathrooms:
- 3.00
-
- Square Footage:
- 2,090
-
- Acres:
- 0.10
-
- Year Built:
- 2002
-
- Type:
- Residential
-
- Sub-Type:
- Single Family Residence
-
- Style:
- Ranch
-
- Status:
- Active
Community Information
-
- Address:
- 1465 S Longspur Lane S
-
- Subdivision:
- GARDENS PARCEL 4
-
- City:
- Gilbert
-
- County:
- Maricopa
-
- State:
- AZ
-
- Zip Code:
- 85296
Amenities
-
- Amenities:
- Community Spa Htd, Community Pool, Playground, Biking/Walking Path
-
- Utilities:
- SRP,SW Gas3
-
- Parking Spaces:
- 4
-
- Parking:
- Garage Door Opener
-
- # of Garages:
- 2
-
- Pool:
- None
Interior
-
- Interior Features:
- High Speed Internet, Double Vanity, Upstairs, Breakfast Bar, 9+ Flat Ceilings, Pantry, Full Bth Master Bdrm, Separate Shwr & Tub, Laminate Counters
-
- Appliances:
- Gas Cooktop, Electric Cooktop
-
- Heating:
- Electric, Ceiling
-
- Cooling:
- Central Air
-
- Fireplaces:
- None
-
- # of Stories:
- 2
Exterior
-
- Exterior Features:
- Other, Private Yard
-
- Lot Description:
- Corner Lot, Synthetic Grass Frnt, Synthetic Grass Back
-
- Windows:
- Dual Pane
-
- Roof:
- Tile
-
- Construction:
- Stucco, Wood Frame, Painted
School Information
-
- District:
- Higley Unified School District
-
- Elementary:
- Gateway Pointe Elementary
-
- Middle:
- Cooley Middle School
-
- High:
- Williams Field High School
Listing Details
- Listing Office:
- Crest Premier Properties
