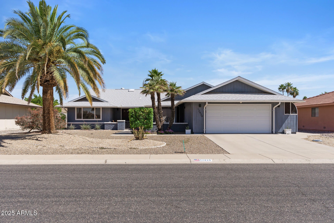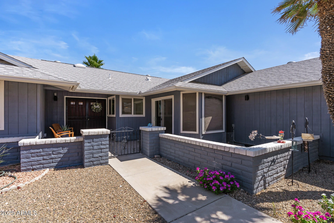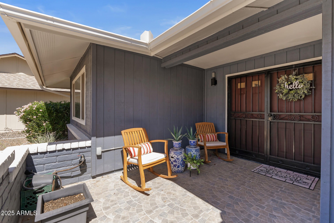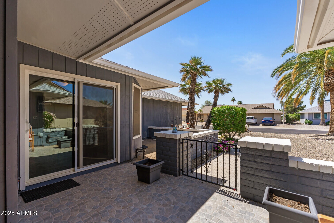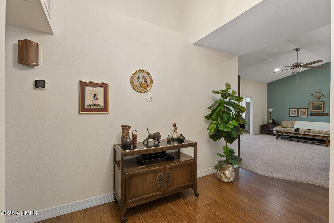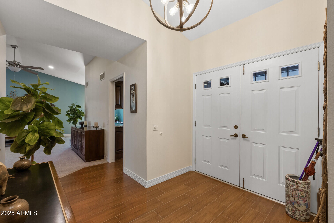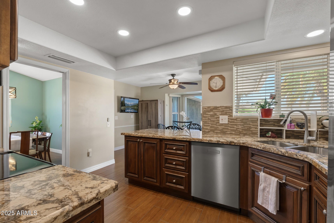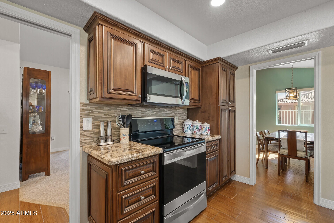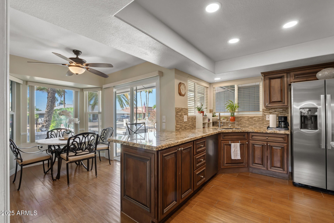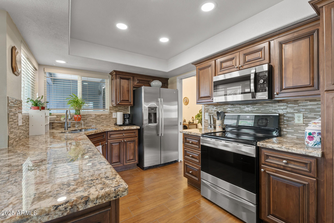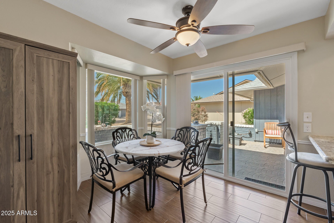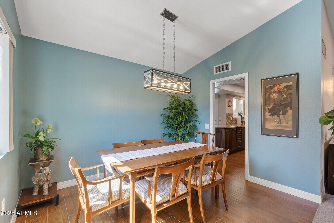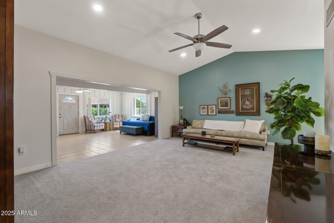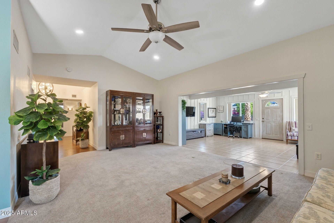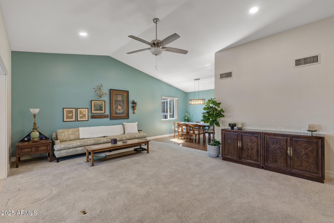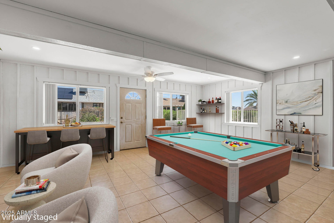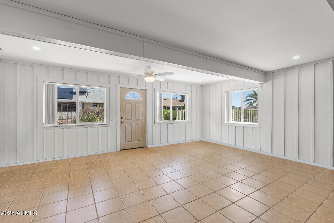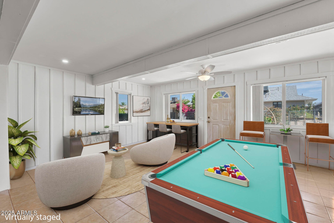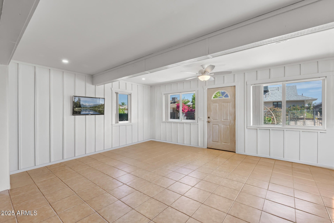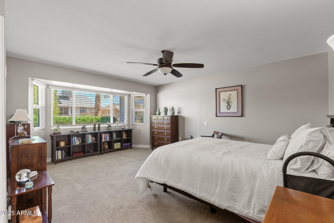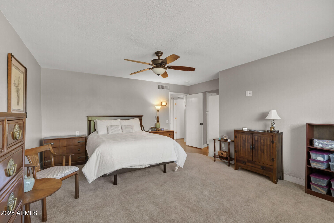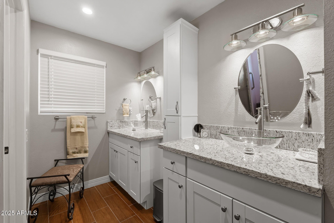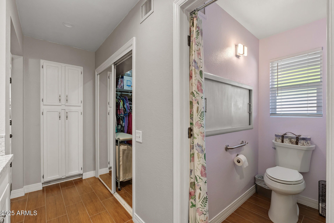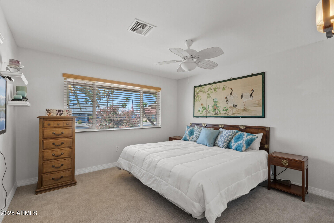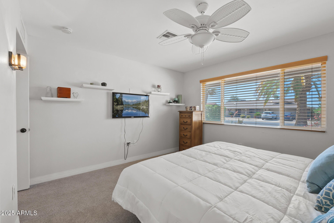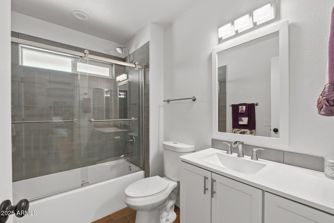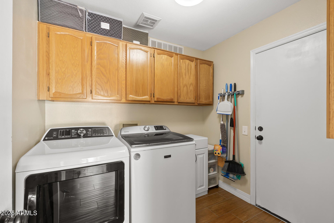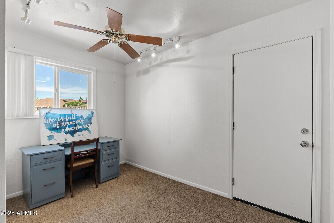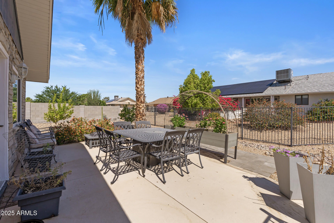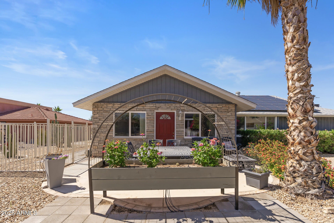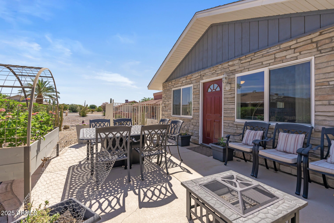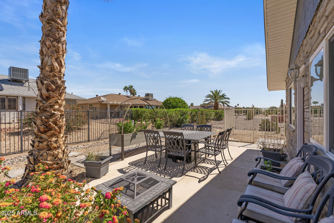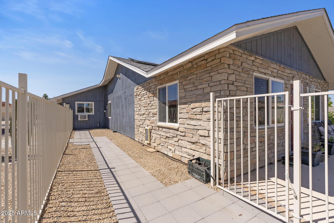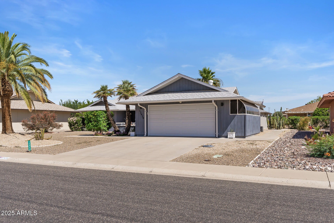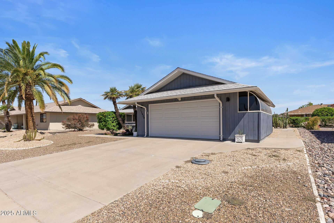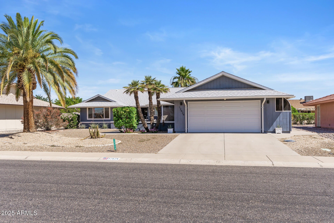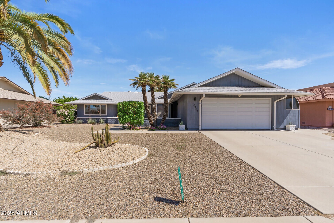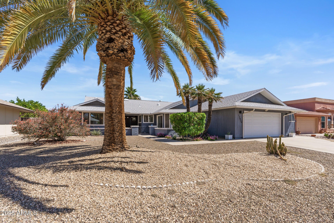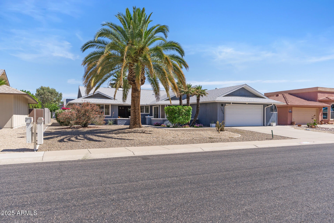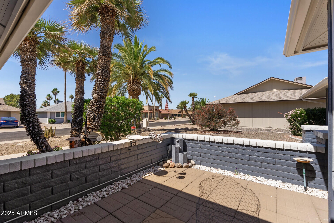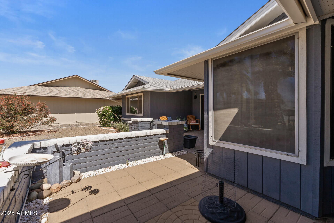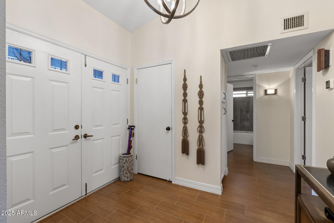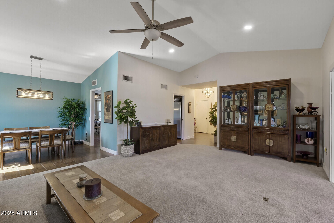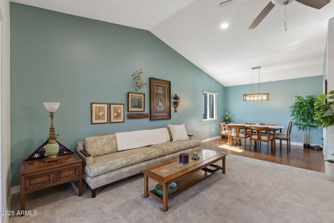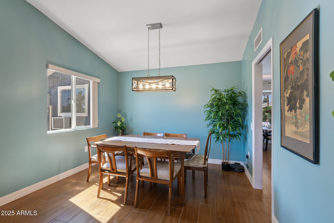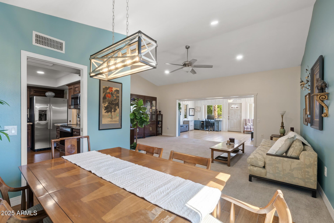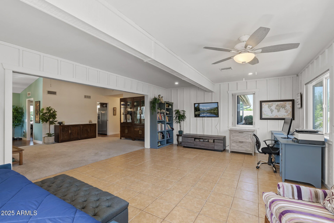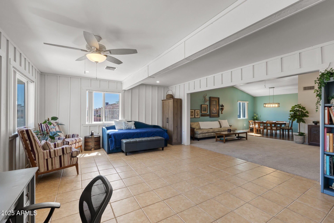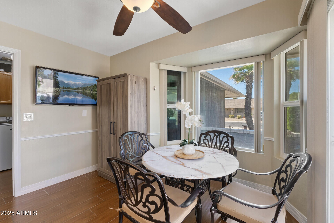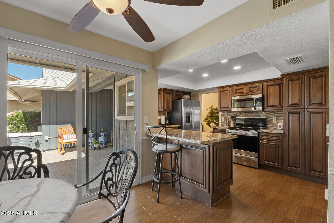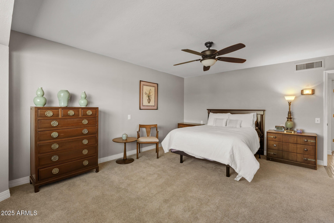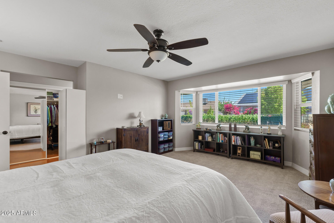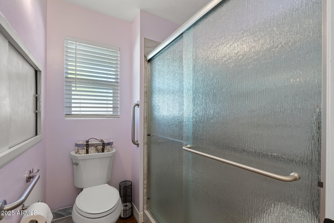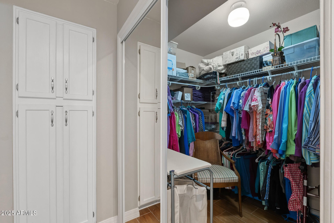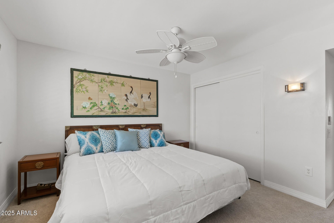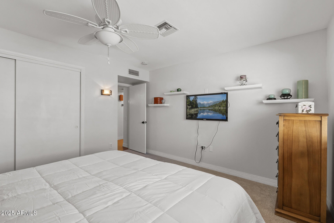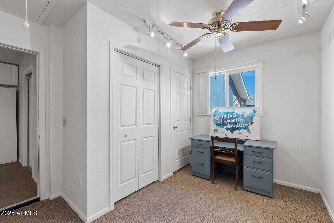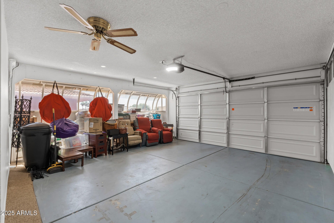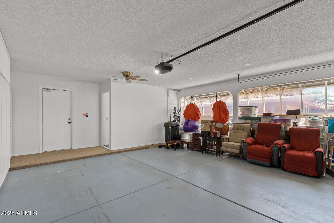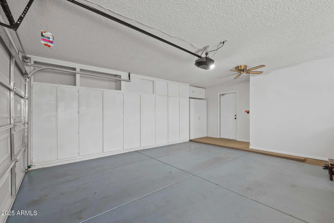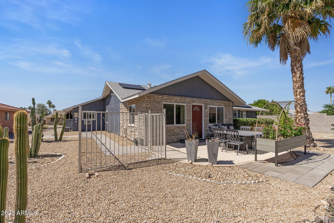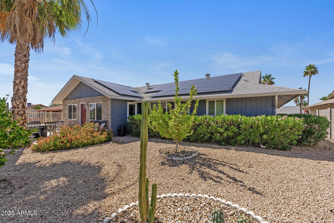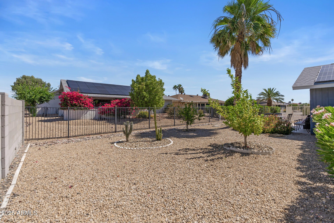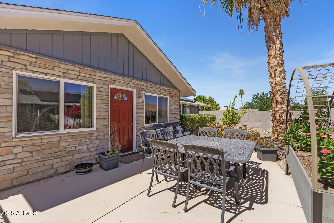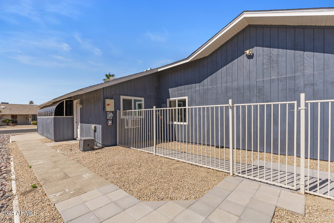$412,500 - 12424 W Morning Dove Drive, Sun City West
- 2
- Bedrooms
- 2
- Baths
- 1,937
- SQ. Feet
- 0.2
- Acres
Welcome to this beautifully expanded Cactus model, where comfort and thoughtful upgrades come together in a warm, inviting space. This 2-bedroom, 2- bathroom home features vaulted ceilings and an extended living area that offers flexibility and room to relax or entertain. The stunning kitchen is a chef's delight, showcasing granite countertops, stainless steel appliances, and roll-out shelving in the cabinets for easy access. Enjoy your meals in the cozy breakfast nook, bathed in natural light from a charming bay window. The spacious primary suite includes another lovely bay window, extensive storage, and a beautifully updated en-suite bath with a double vanity & a modern walk-in shower. The second bathroom also features an updated shower, perfect for guests or family members. Step outside to a back patio with a garden box and thoughtfully designed landscaping that adds beauty and serenity to your outdoor living. The fenced-in side yard is ideal for your furry friends to safely enjoy from the doggie door. Additional highlights include built-in cabinets in the garage and a separate room off the garage perfect for a home office, craft room, or extra storage. A high-efficiency Bosch HVAC system provides comfort throughout the home year-round. With its combination of smart design, quality upgrades, and peaceful outdoor spaces, this home is a true gem.
Essential Information
-
- MLS® #:
- 6880661
-
- Price:
- $412,500
-
- Bedrooms:
- 2
-
- Bathrooms:
- 2.00
-
- Square Footage:
- 1,937
-
- Acres:
- 0.20
-
- Year Built:
- 1984
-
- Type:
- Residential
-
- Sub-Type:
- Single Family Residence
-
- Style:
- Ranch
-
- Status:
- Active
Community Information
-
- Address:
- 12424 W Morning Dove Drive
-
- Subdivision:
- SUN CITY WEST UNIT 19
-
- City:
- Sun City West
-
- County:
- Maricopa
-
- State:
- AZ
-
- Zip Code:
- 85375
Amenities
-
- Amenities:
- Golf, Pickleball, Community Spa, Community Spa Htd, Community Media Room, Tennis Court(s), Biking/Walking Path, Fitness Center
-
- Utilities:
- APS
-
- Parking Spaces:
- 2
-
- Parking:
- Garage Door Opener, Attch'd Gar Cabinets
-
- # of Garages:
- 2
-
- Pool:
- None
Interior
-
- Interior Features:
- High Speed Internet, Granite Counters, Double Vanity, Breakfast Bar, No Interior Steps, Vaulted Ceiling(s), Pantry, 3/4 Bath Master Bdrm
-
- Heating:
- Electric
-
- Cooling:
- Central Air, Ceiling Fan(s), Programmable Thmstat
-
- Fireplaces:
- None
-
- # of Stories:
- 1
Exterior
-
- Lot Description:
- Sprinklers In Rear, Sprinklers In Front, Desert Back, Desert Front, Auto Timer H2O Front, Auto Timer H2O Back
-
- Windows:
- Solar Screens, Dual Pane
-
- Roof:
- Composition
-
- Construction:
- Brick Veneer, Wood Frame, Painted
School Information
-
- District:
- Adult
-
- Elementary:
- Adult
-
- Middle:
- Adult
-
- High:
- Adult
Listing Details
- Listing Office:
- Exp Realty
