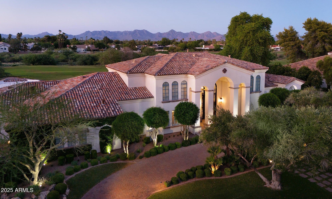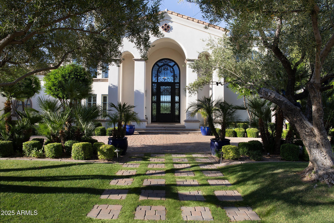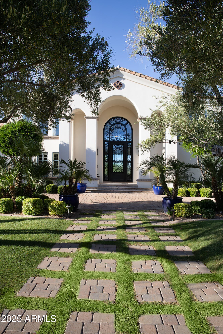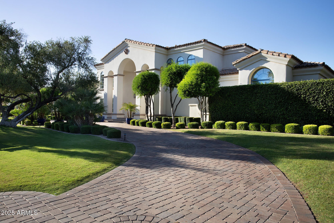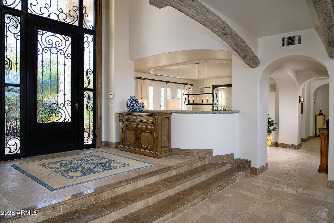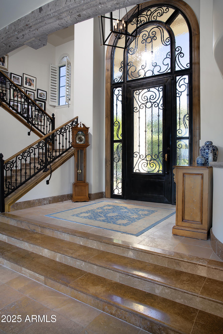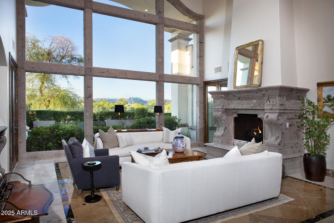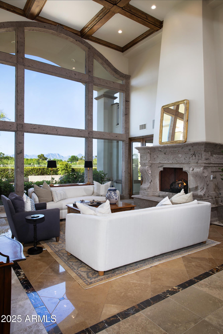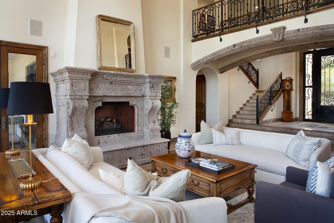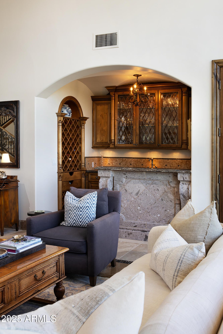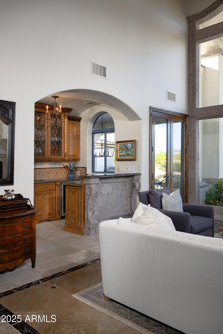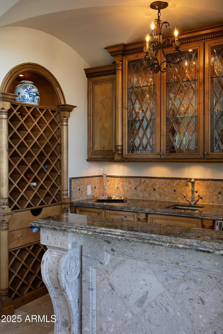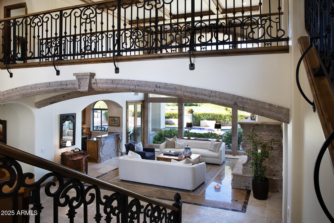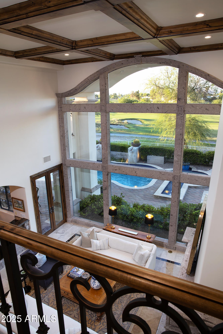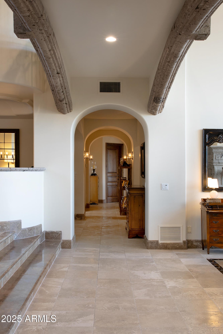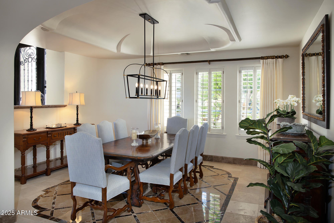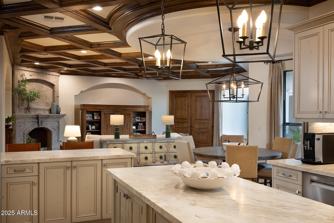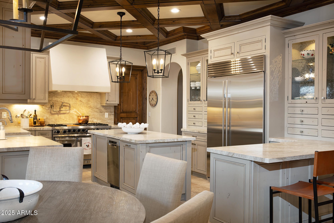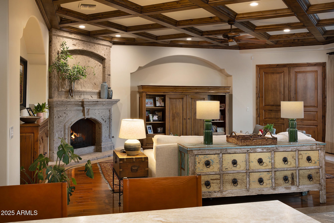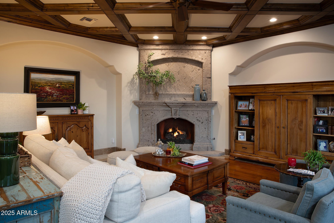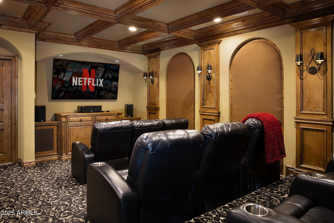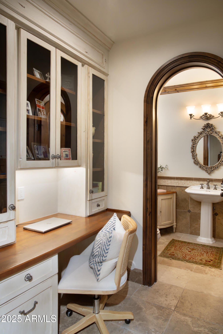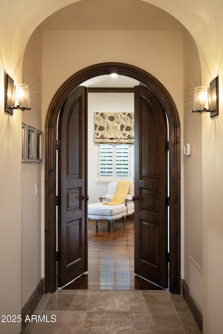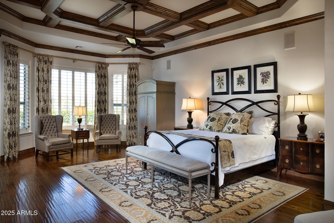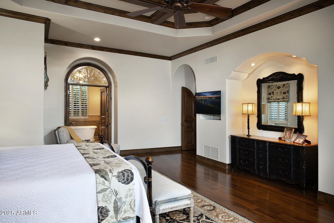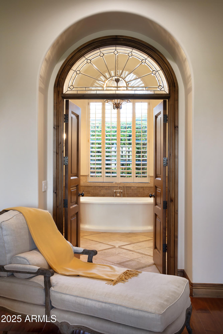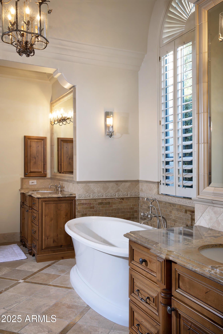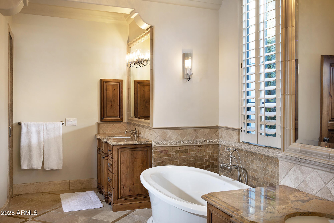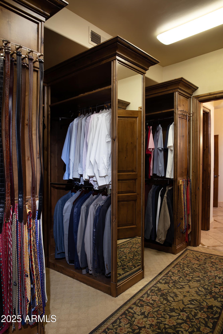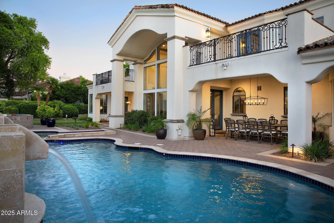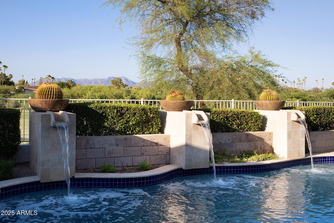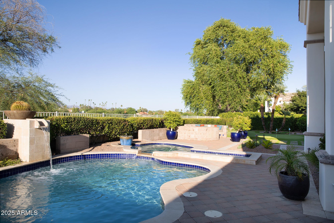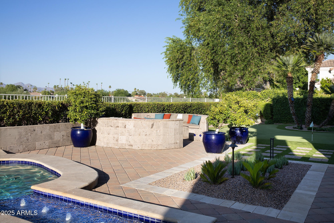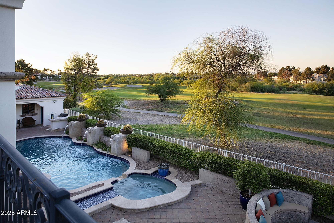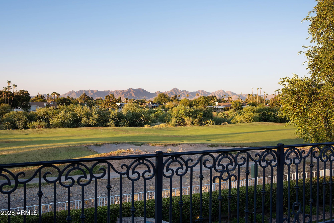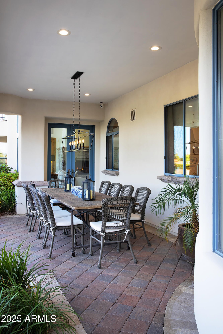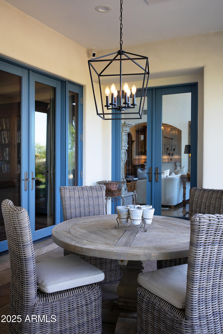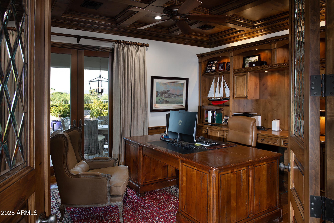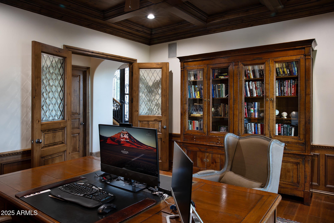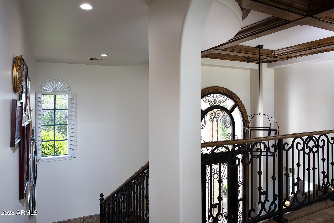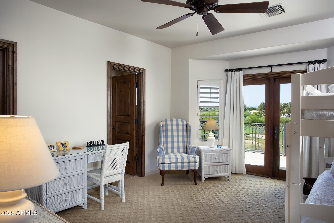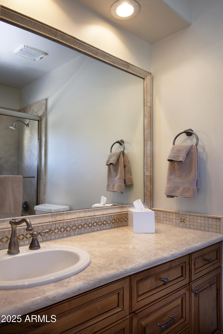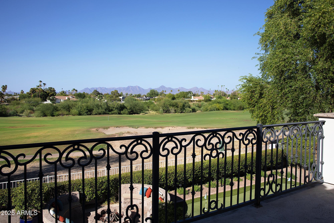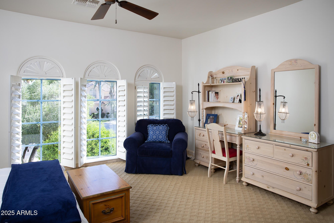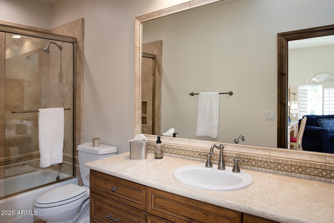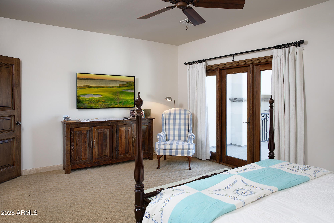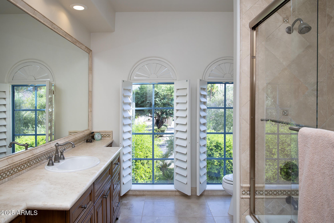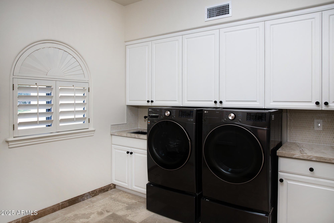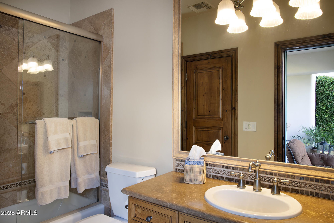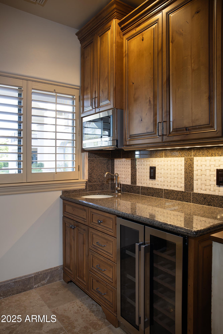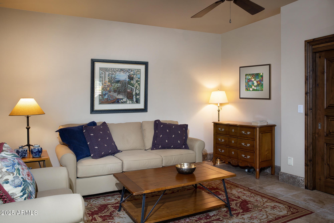$4,650,000 - 5610 E Sanna Street, Paradise Valley
- 5
- Bedrooms
- 6
- Baths
- 5,721
- SQ. Feet
- 1.06
- Acres
Stunning Santa Barbara on the par 5, 7th hole at Camelback CC w/ McDowell Mtn. views.... Never before on the market! Built by Kensington in 1995 and beautifully renovated in 2013 by American Traditions incl. rich finishes & fine detailing throughout. Kitchen completely updated in 2024. Elegant entry foyer showcases 20' picture window trimmed in canterra stone, overlooking the Ambiente course. Polished granite/ wood plank flooring / alder beamed ceilings create character with quality and warmth. Leaded glass accents complement the executive wood paneled study, as well as the finely crafted transom window in the gracious Primary Suite. Upstairs is a mini-master suite w/ view deck + 2 en suite bedrooms. Private home theater adjacent to Family Rm. Separate 400 sf Guest House with pool bath. Lushly mature landscaping adds tremendous privacy, defining the rear yard which surrounds the heated pool, spa, & canterra stone bancos w/ firepit, putting green, pretty raised planter, and plethora of patio spaces for entertaining family & friends.
Essential Information
-
- MLS® #:
- 6880665
-
- Price:
- $4,650,000
-
- Bedrooms:
- 5
-
- Bathrooms:
- 6.00
-
- Square Footage:
- 5,721
-
- Acres:
- 1.06
-
- Year Built:
- 1995
-
- Type:
- Residential
-
- Sub-Type:
- Single Family Residence
-
- Style:
- Santa Barbara/Tuscan
-
- Status:
- Active
Community Information
-
- Address:
- 5610 E Sanna Street
-
- Subdivision:
- CAMELBACK COUNTRY ESTATES UNIT 4
-
- City:
- Paradise Valley
-
- County:
- Maricopa
-
- State:
- AZ
-
- Zip Code:
- 85253
Amenities
-
- Amenities:
- Golf, Biking/Walking Path
-
- Utilities:
- APS,SW Gas3
-
- Parking Spaces:
- 3
-
- Parking:
- Garage Door Opener, Circular Driveway, Attch'd Gar Cabinets, Side Vehicle Entry
-
- # of Garages:
- 3
-
- View:
- Mountain(s)
-
- Has Pool:
- Yes
-
- Pool:
- Variable Speed Pump, Diving Pool, Fenced, Heated, Private
Interior
-
- Interior Features:
- High Speed Internet, Granite Counters, Double Vanity, Master Downstairs, Eat-in Kitchen, Breakfast Bar, 9+ Flat Ceilings, Central Vacuum, Soft Water Loop, Vaulted Ceiling(s), Wet Bar, Kitchen Island, Pantry, Bidet, Full Bth Master Bdrm, Separate Shwr & Tub
-
- Appliances:
- Gas Cooktop, Built-In Electric Oven, Water Purifier
-
- Heating:
- Natural Gas
-
- Cooling:
- Central Air, Ceiling Fan(s), Programmable Thmstat
-
- Fireplace:
- Yes
-
- Fireplaces:
- Fire Pit, 2 Fireplace, Family Room, Living Room, Gas
-
- # of Stories:
- 2
Exterior
-
- Exterior Features:
- Balcony, Storage, Built-in Barbecue
-
- Lot Description:
- On Golf Course, Grass Front, Synthetic Grass Back, Auto Timer H2O Front, Auto Timer H2O Back, Irrigation Front, Irrigation Back
-
- Windows:
- Low-Emissivity Windows, Dual Pane
-
- Roof:
- Tile, Foam
-
- Construction:
- Synthetic Stucco, Wood Frame
School Information
-
- District:
- Scottsdale Unified District
-
- Elementary:
- Cherokee Elementary School
-
- Middle:
- Cocopah Middle School
-
- High:
- Chaparral High School
Listing Details
- Listing Office:
- Russ Lyon Sotheby's International Realty
