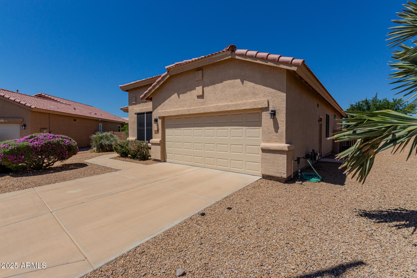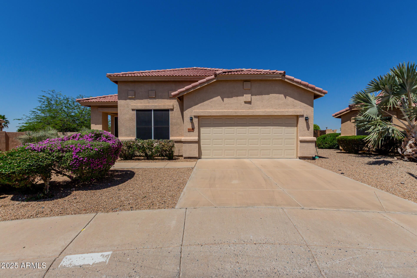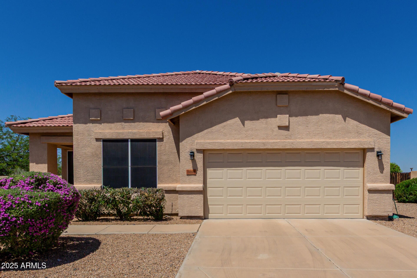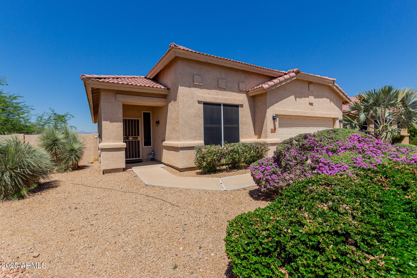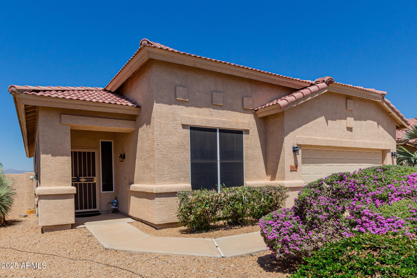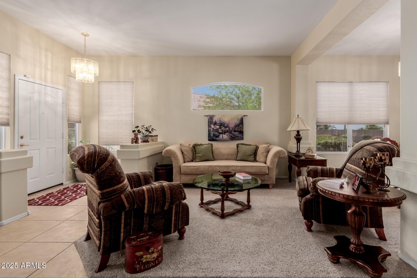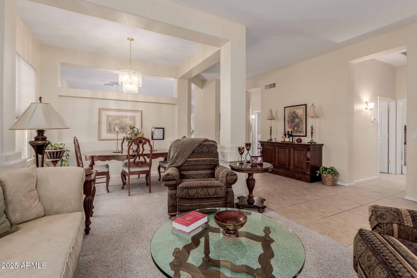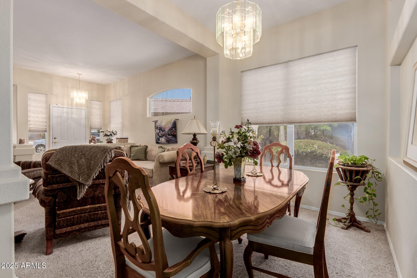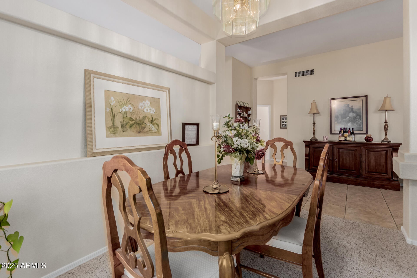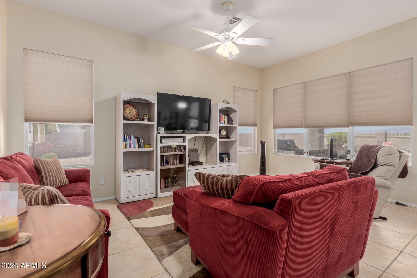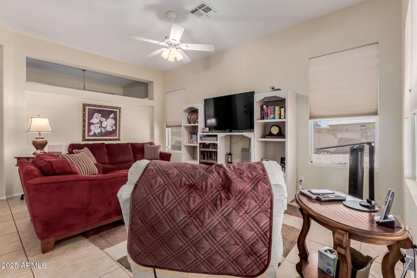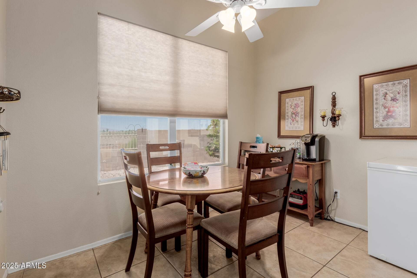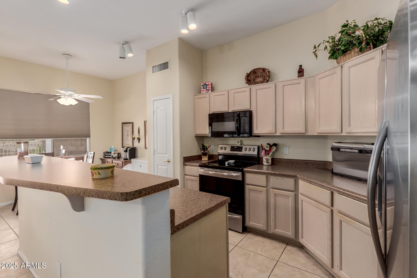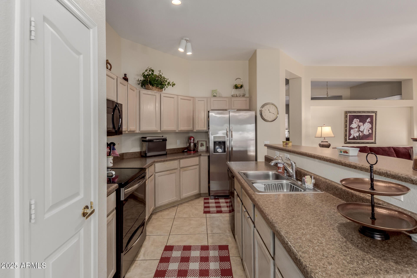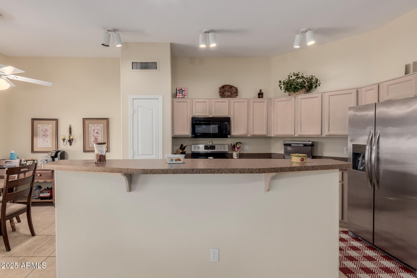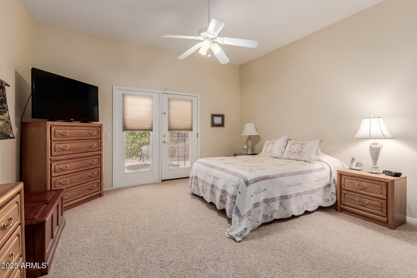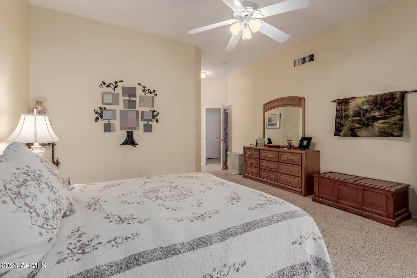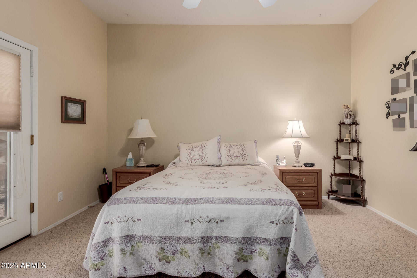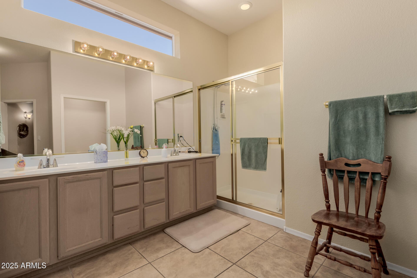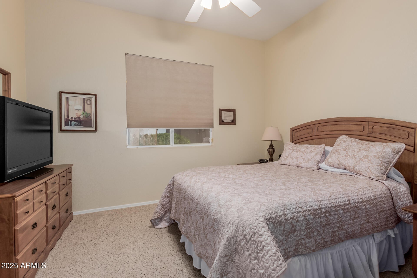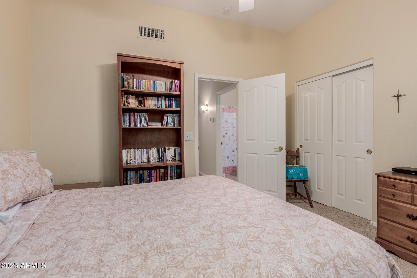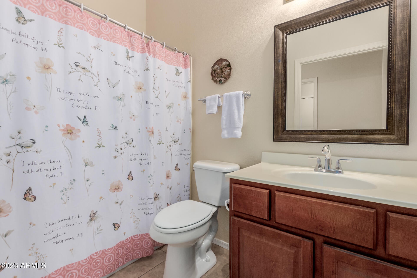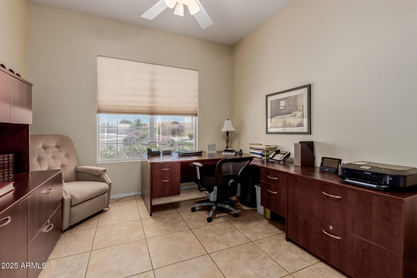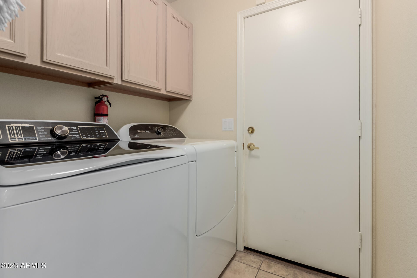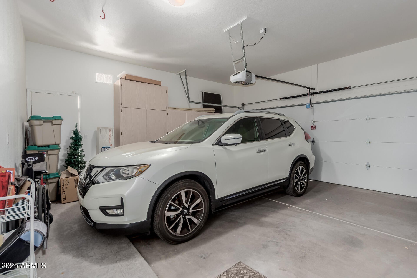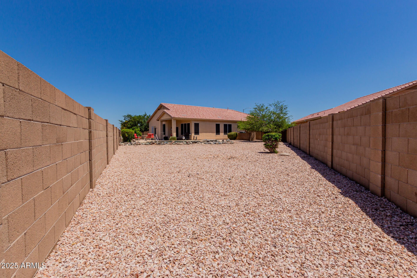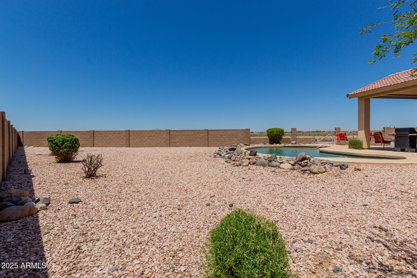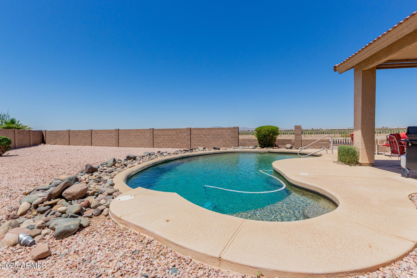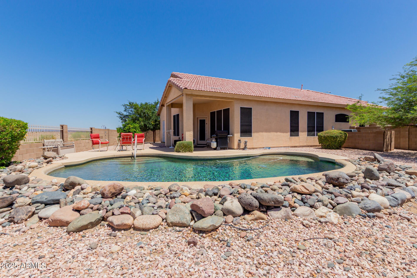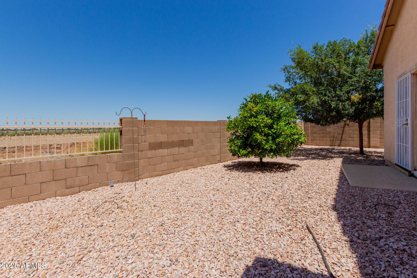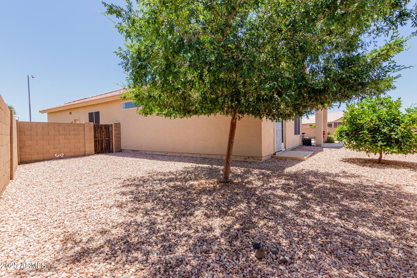$449,000 - 11691 W Cactus Wren Court, Surprise
- 2
- Bedrooms
- 2
- Baths
- 1,964
- SQ. Feet
- 0.27
- Acres
Nestled in a quiet cul-de-sac in the Golf Course Community of Coyote Lakes, this charming home offers 2 bedrooms, 2 baths, and a versatile den/office that can easily convert to a 3rd bedroom. Formal living and dining rooms provide perfect space for entertaining, while the eat-in kitchen features a breakfast bar, pantry, and all appliances, overlooking the spacious family room. The primary suite boasts dual sinks, a walk-in shower, generous closet, and private backyard access. Second bedroom has plenty of room for your guests with bath just down the hall. Inside laundry includes cabinets. Two car garage complete with storage cabinets and separate access to backyard. This backyard could be your OASIS! SPARKING POOL and sunset views!!!
Essential Information
-
- MLS® #:
- 6880666
-
- Price:
- $449,000
-
- Bedrooms:
- 2
-
- Bathrooms:
- 2.00
-
- Square Footage:
- 1,964
-
- Acres:
- 0.27
-
- Year Built:
- 1998
-
- Type:
- Residential
-
- Sub-Type:
- Single Family Residence
-
- Style:
- Ranch
-
- Status:
- Active
Community Information
-
- Address:
- 11691 W Cactus Wren Court
-
- Subdivision:
- COYOTE LAKES UNIT 1 REPLAT AMD
-
- City:
- Surprise
-
- County:
- Maricopa
-
- State:
- AZ
-
- Zip Code:
- 85378
Amenities
-
- Amenities:
- Golf, Biking/Walking Path
-
- Utilities:
- APS,SW Gas3
-
- Parking Spaces:
- 2
-
- Parking:
- Garage Door Opener, Attch'd Gar Cabinets
-
- # of Garages:
- 2
-
- View:
- Mountain(s)
-
- Pool:
- Private
Interior
-
- Interior Features:
- High Speed Internet, Double Vanity, Eat-in Kitchen, Breakfast Bar, 9+ Flat Ceilings, No Interior Steps, Pantry, 3/4 Bath Master Bdrm, Laminate Counters
-
- Appliances:
- Built-In Electric Oven
-
- Heating:
- Natural Gas
-
- Cooling:
- Central Air, Ceiling Fan(s)
-
- Fireplaces:
- None
-
- # of Stories:
- 1
Exterior
-
- Lot Description:
- Sprinklers In Rear, Sprinklers In Front, Desert Back, Desert Front, Cul-De-Sac
-
- Roof:
- Tile
-
- Construction:
- Stucco, Wood Frame, Painted
School Information
-
- District:
- Dysart Unified District
-
- Elementary:
- Thompson Ranch Elementary
-
- Middle:
- Dysart Middle School
-
- High:
- Dysart High School
Listing Details
- Listing Office:
- Realty One Group
