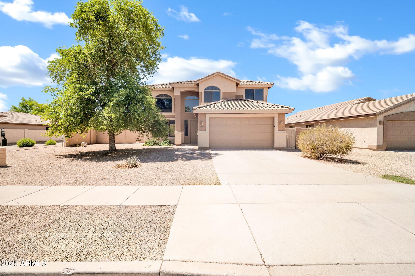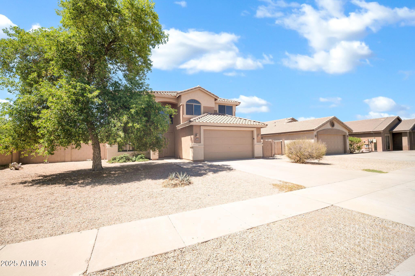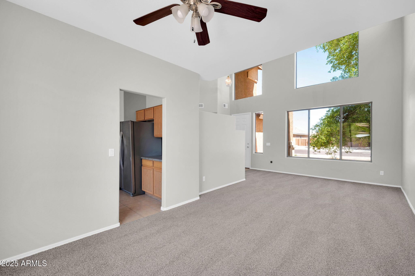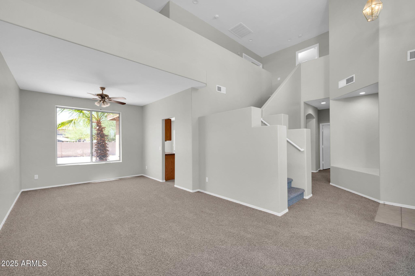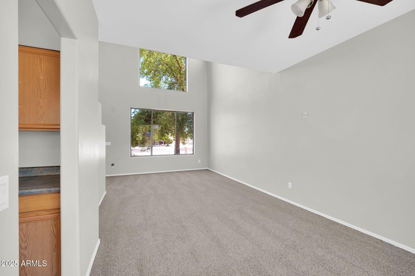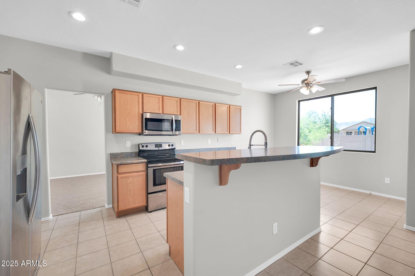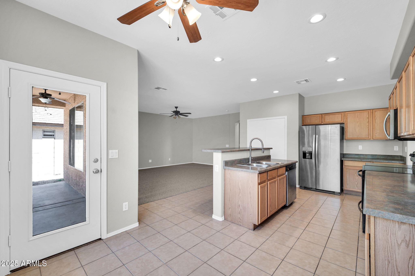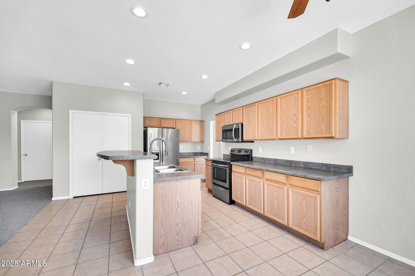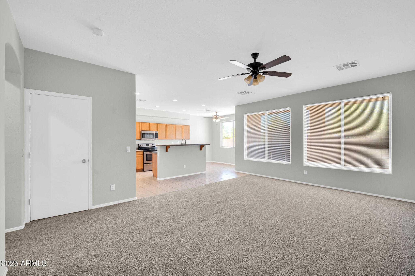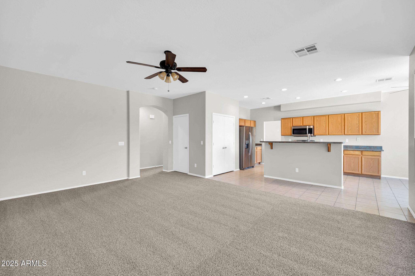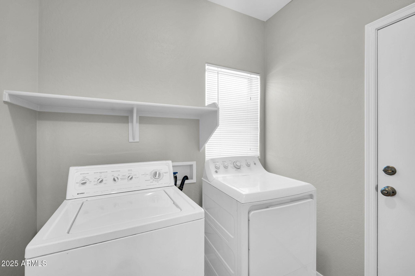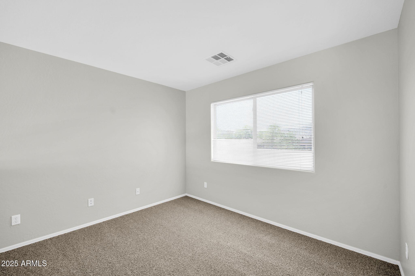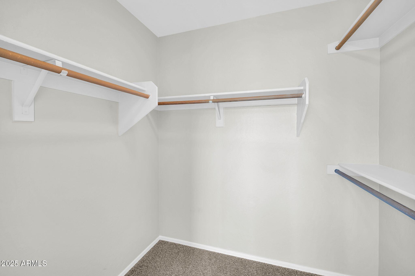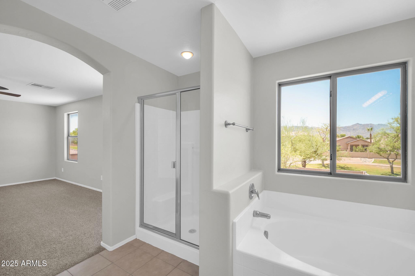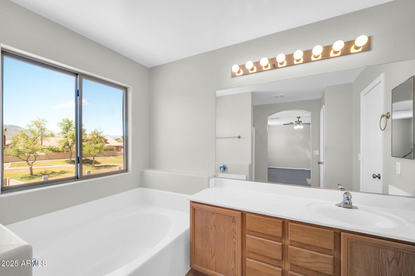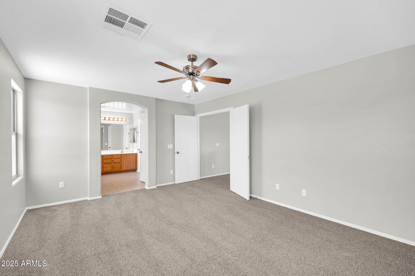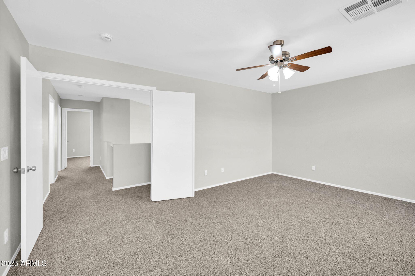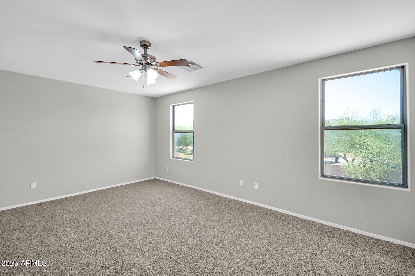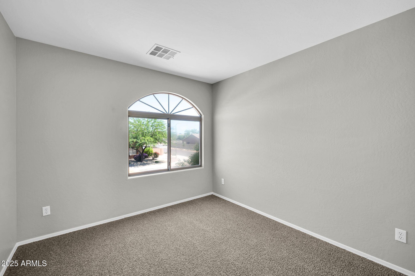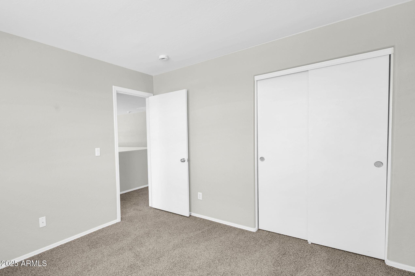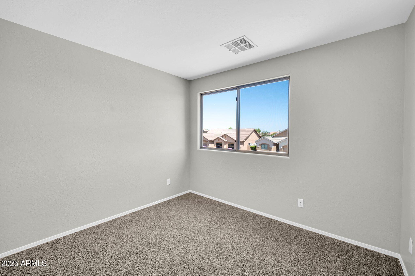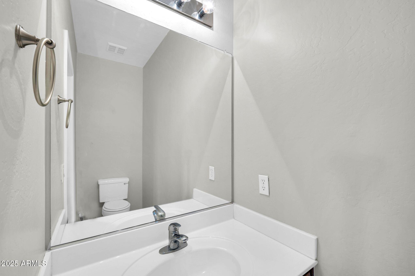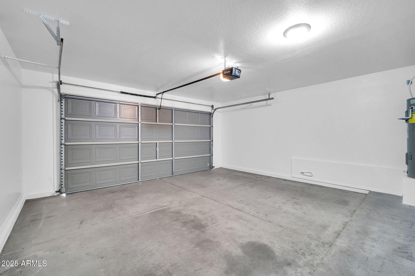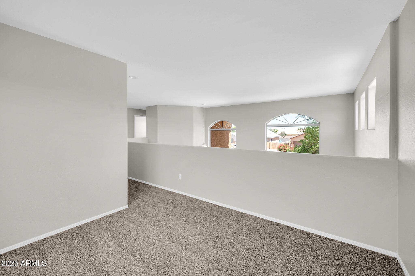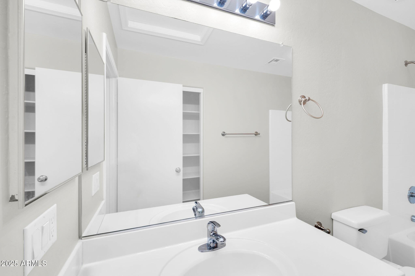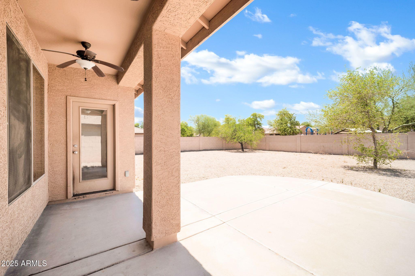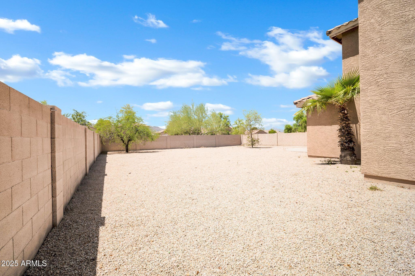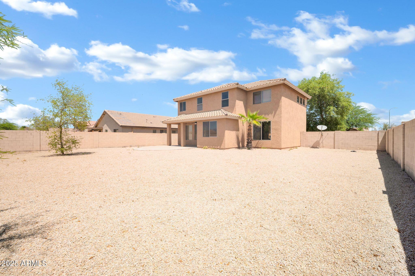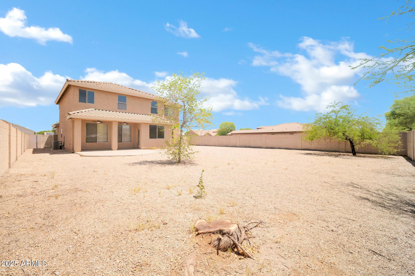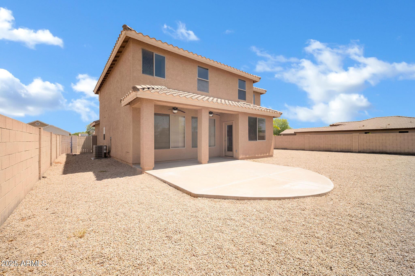$449,900 - 2605 W Darrel Road, Phoenix
- 4
- Bedrooms
- 3
- Baths
- 2,202
- SQ. Feet
- 0.2
- Acres
Recently updated and move-in ready, this spacious 4-bedroom, 2.5-bath home near South Mountain offers the perfect blend of comfort and convenience. Ideally situated with easy access to I-10, I-17, and just minutes from downtown Phoenix, this home is a must-see. Step into a dramatic entry that opens to a large formal living and dining area filled with natural light. The eat-in kitchen features maple cabinetry, a generous pantry, and a center island with a breakfast bar—ideal for gathering and everyday living. Upstairs, the oversized primary suite boasts a double-door entry, walk-in closet, dual vanities, a soaking tub, and a separate shower. Three additional bedrooms and a full guest bath provide ample space for family or guests. The expansive backyard offers an oversized patio and plenty of room to create your own outdoor oasis. Enjoy beautiful South Mountain views with added privacy as this home backs to a lush greenbelt with no rear neighbors!
Essential Information
-
- MLS® #:
- 6880822
-
- Price:
- $449,900
-
- Bedrooms:
- 4
-
- Bathrooms:
- 3.00
-
- Square Footage:
- 2,202
-
- Acres:
- 0.20
-
- Year Built:
- 2004
-
- Type:
- Residential
-
- Sub-Type:
- Single Family Residence
-
- Status:
- Active
Community Information
-
- Address:
- 2605 W Darrel Road
-
- Subdivision:
- AUGUST SUN COUNTRY ESTATES
-
- City:
- Phoenix
-
- County:
- Maricopa
-
- State:
- AZ
-
- Zip Code:
- 85041
Amenities
-
- Utilities:
- SRP
-
- Parking Spaces:
- 4
-
- Parking:
- Garage Door Opener, Direct Access
-
- # of Garages:
- 2
-
- View:
- Mountain(s)
-
- Pool:
- None
Interior
-
- Interior Features:
- High Speed Internet, Double Vanity, Upstairs, Eat-in Kitchen, Breakfast Bar, Vaulted Ceiling(s), Pantry, Full Bth Master Bdrm, Separate Shwr & Tub
-
- Heating:
- Electric
-
- Cooling:
- Central Air
-
- Fireplaces:
- None
-
- # of Stories:
- 2
Exterior
-
- Lot Description:
- Natural Desert Back, Natural Desert Front
-
- Roof:
- Tile
-
- Construction:
- Stucco, Wood Frame, Painted
School Information
-
- District:
- Phoenix Union High School District
-
- Elementary:
- Ed & Verma Pastor Elementary School
-
- Middle:
- Ed & Verma Pastor Elementary School
-
- High:
- Cesar Chavez High School
Listing Details
- Listing Office:
- Homesmart
