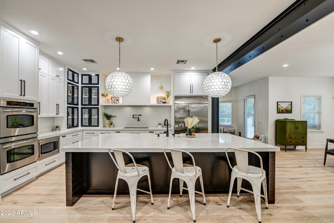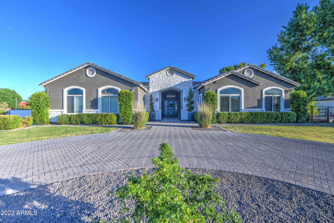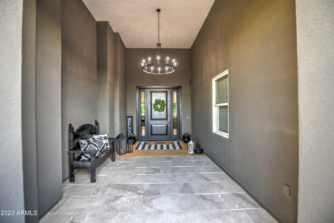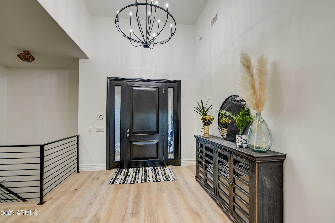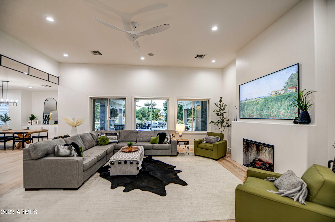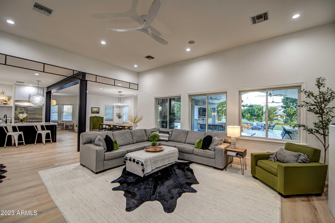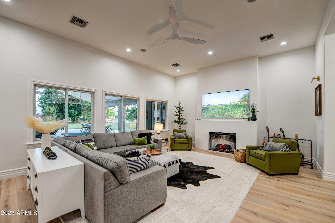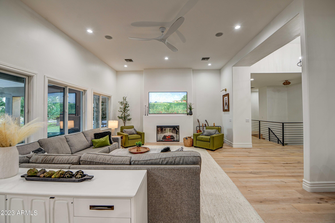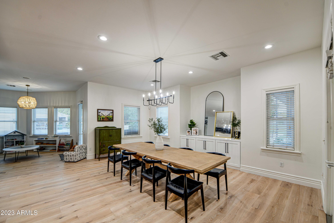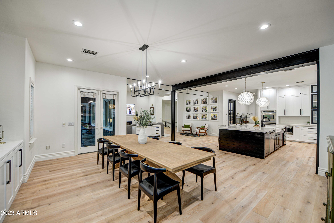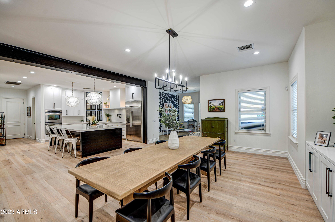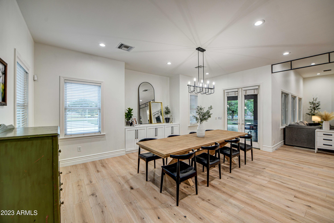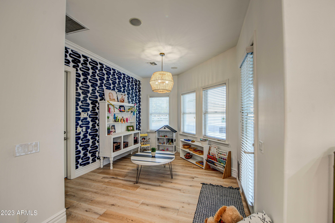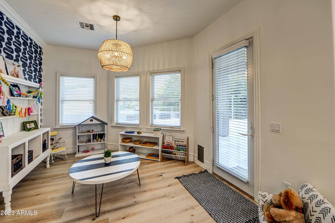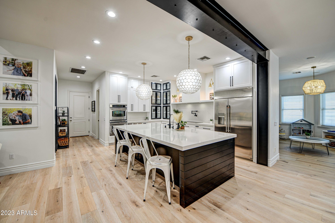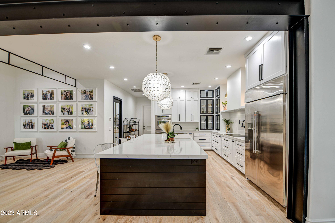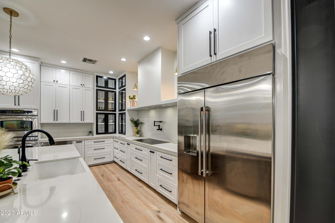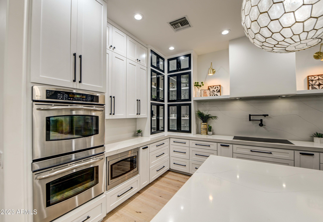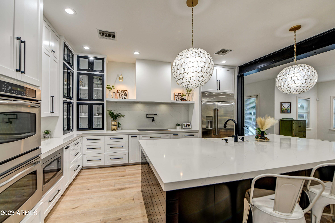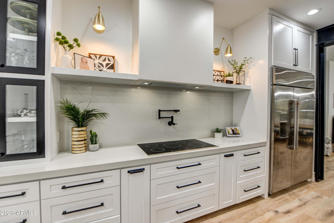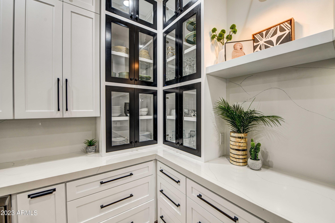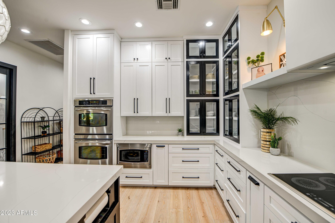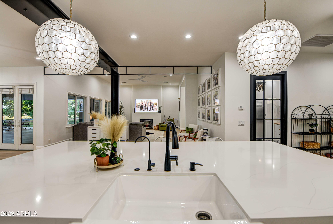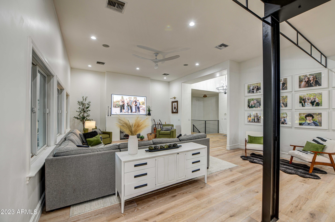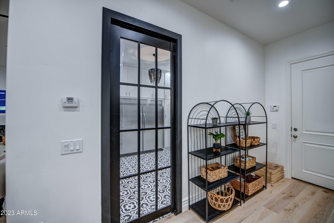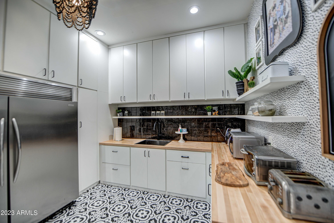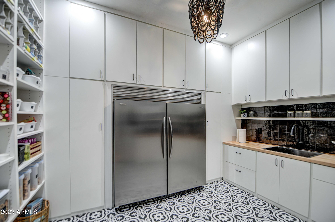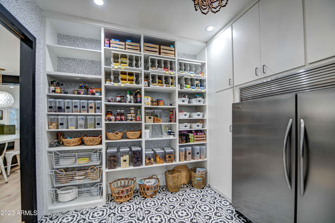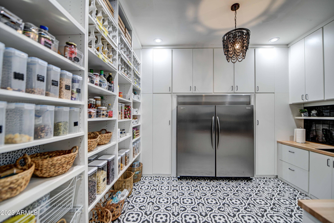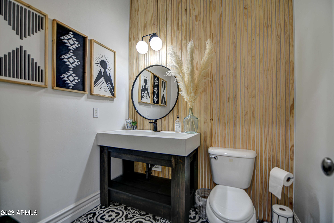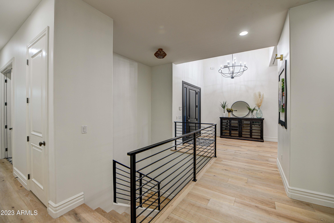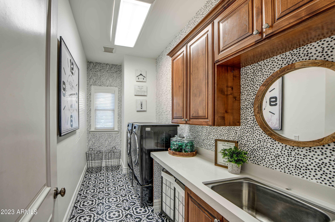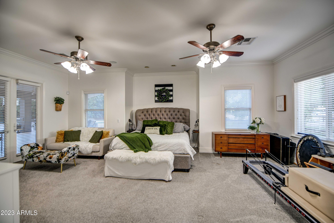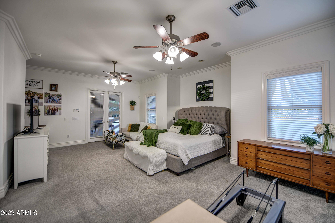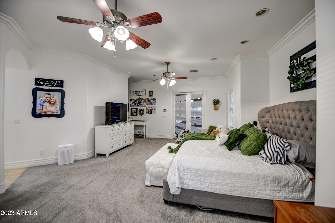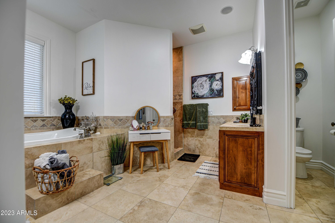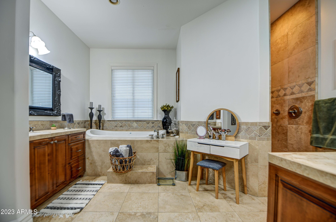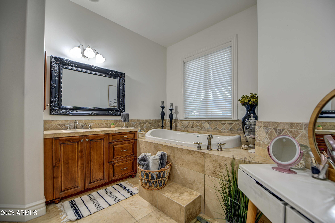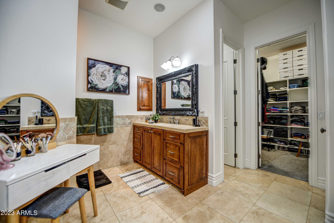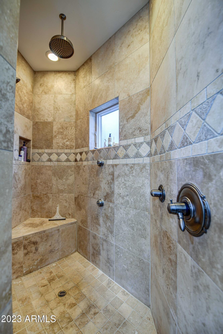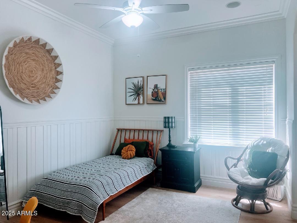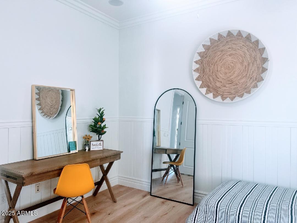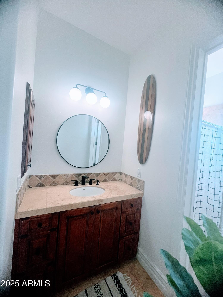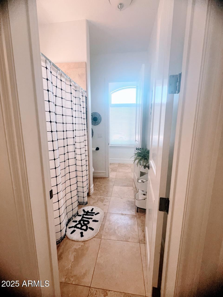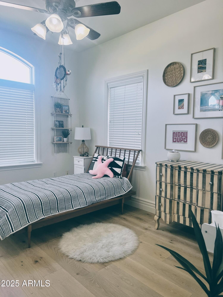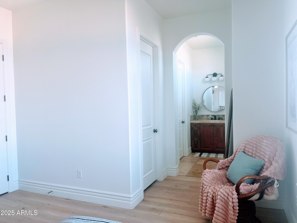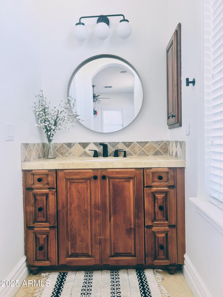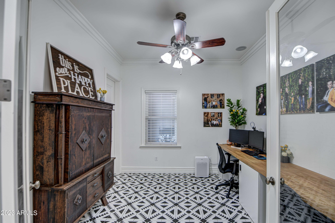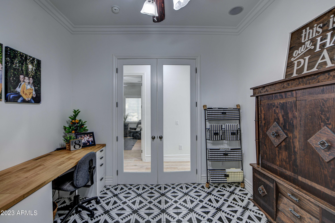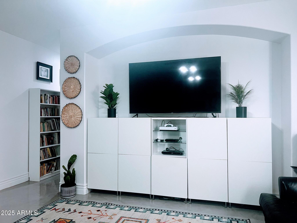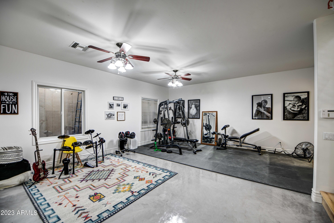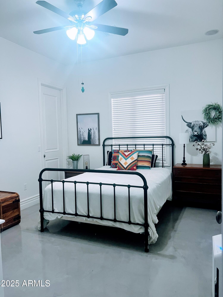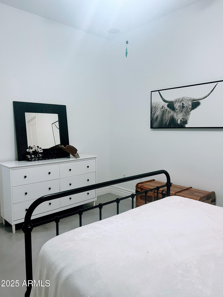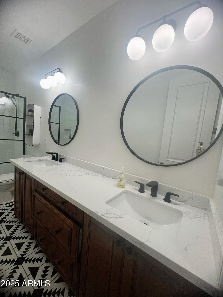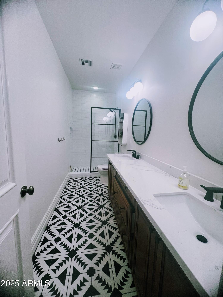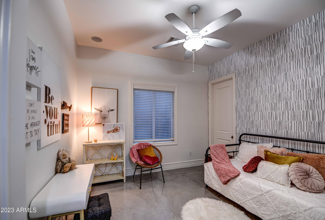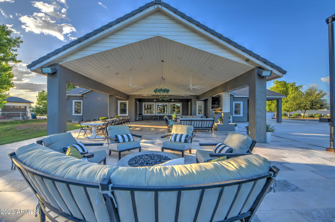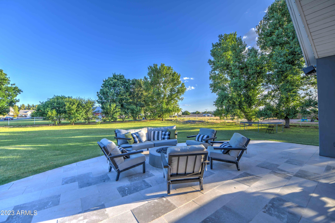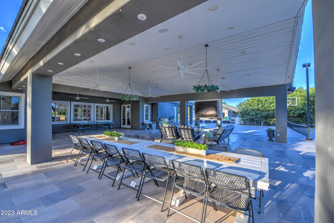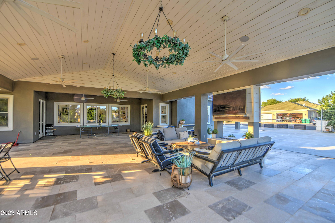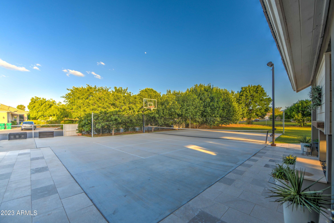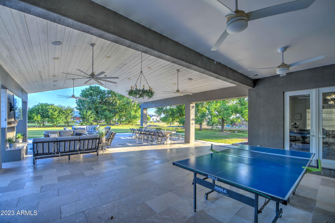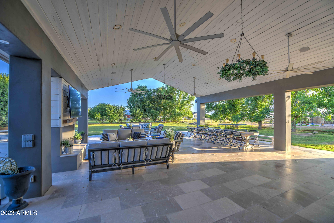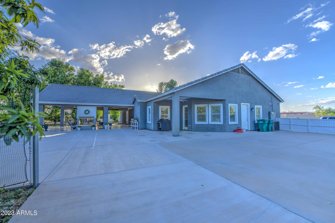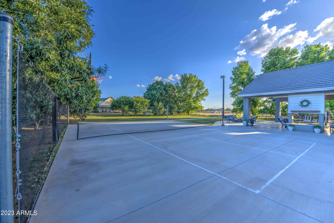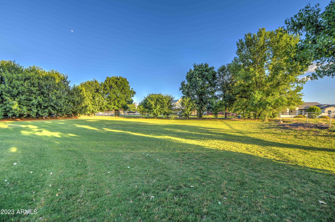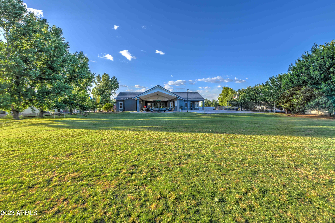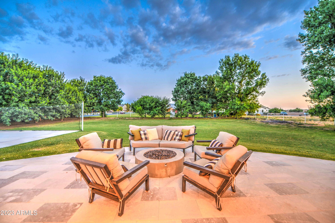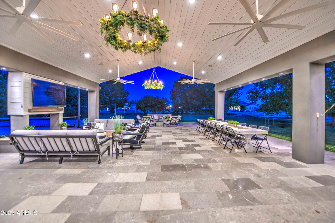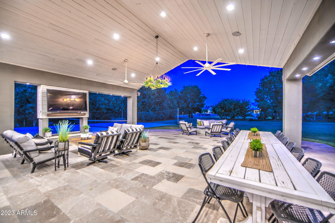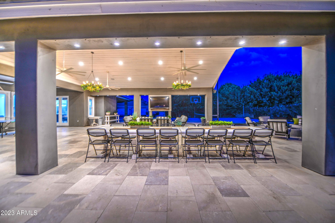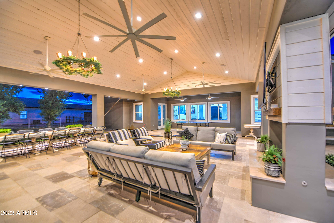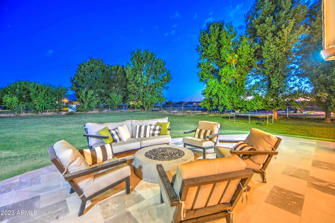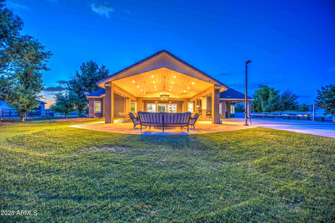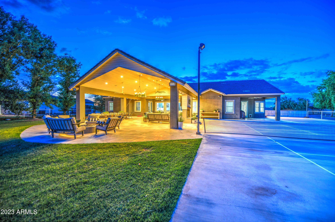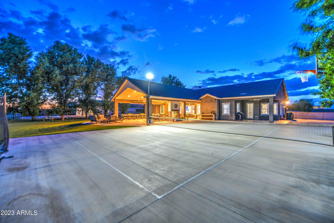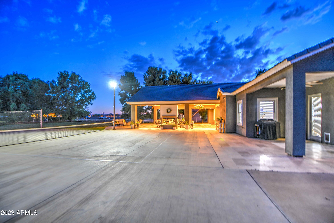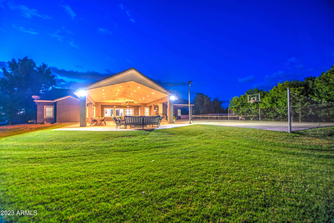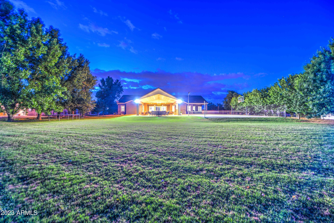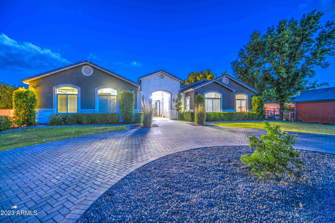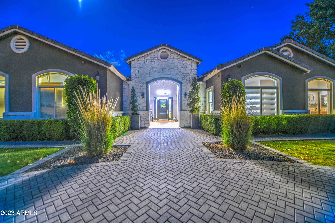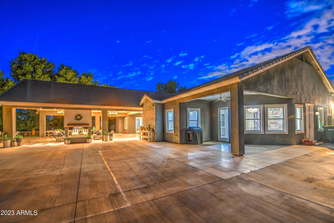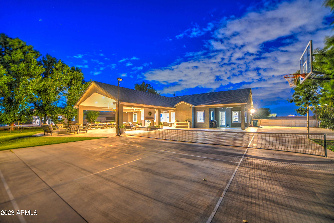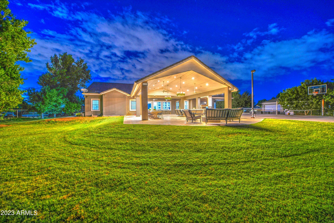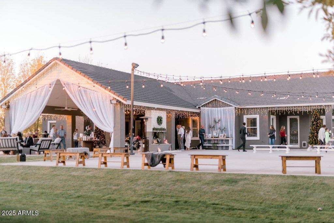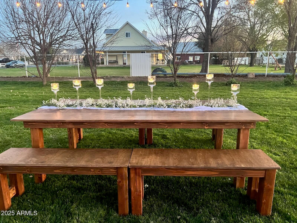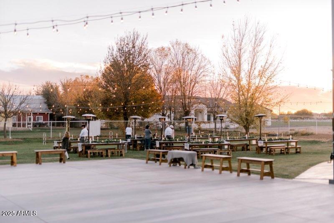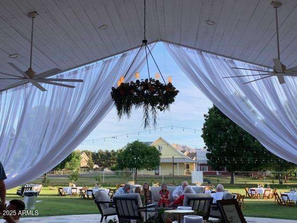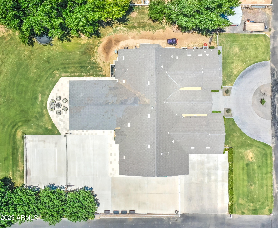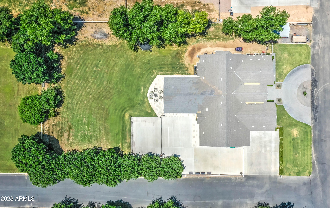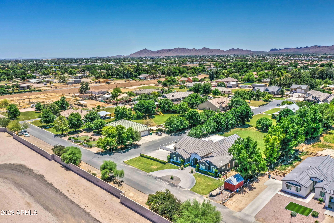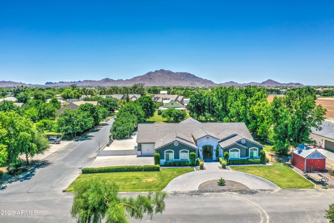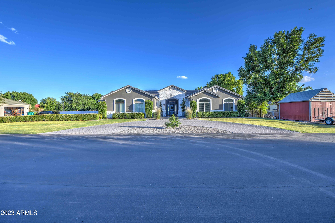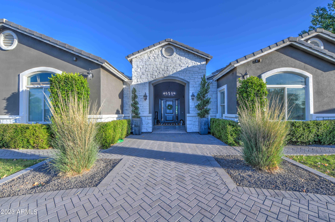$1,790,000 - 22406 S 173rd Way, Gilbert
- 6
- Bedrooms
- 4
- Baths
- 4,857
- SQ. Feet
- 1.01
- Acres
Modern meets Country Showstopper! Recently remodeled with open floor plan, custom features, and high-end fixtures. Designer kitchen & Butler's pantry to die for. Grand Custom Covered 1800+sqft Patio on an irrigated one-acre lot that makes you feel like you are out of the city living. This space is the perfect for outdoor living and great for hosting! Patio features include propane fireplace & fire pit, sport court, misters, ceiling fans, speakers, & great mountain views. The master suite and bathroom are spacious, with space for sitting room, jetted tub, six head shower, separate toilet, & his and her vanities with large walk-in closet. Great Basement home that stays cool year-round and features 10ft ceilings. No HOA. This home won't disappoint!!
Essential Information
-
- MLS® #:
- 6880955
-
- Price:
- $1,790,000
-
- Bedrooms:
- 6
-
- Bathrooms:
- 4.00
-
- Square Footage:
- 4,857
-
- Acres:
- 1.01
-
- Year Built:
- 2006
-
- Type:
- Residential
-
- Sub-Type:
- Single Family Residence
-
- Style:
- Ranch
-
- Status:
- Active
Community Information
-
- Address:
- 22406 S 173rd Way
-
- Subdivision:
- Metes & Bounds
-
- City:
- Gilbert
-
- County:
- Maricopa
-
- State:
- AZ
-
- Zip Code:
- 85298
Amenities
-
- Amenities:
- Pickleball
-
- Utilities:
- SRP
-
- Parking Spaces:
- 6
-
- Parking:
- RV Access/Parking, Gated, RV Gate, Garage Door Opener, Direct Access, Circular Driveway, Over Height Garage
-
- # of Garages:
- 3
-
- View:
- Mountain(s)
-
- Pool:
- None
Interior
-
- Interior Features:
- High Speed Internet, Double Vanity, See Remarks, Eat-in Kitchen, Breakfast Bar, 9+ Flat Ceilings, Central Vacuum, Kitchen Island, Full Bth Master Bdrm, Separate Shwr & Tub, Tub with Jets
-
- Heating:
- Electric, Ceiling
-
- Cooling:
- Central Air, Ceiling Fan(s), Programmable Thmstat
-
- Fireplace:
- Yes
-
- Fireplaces:
- Other, 1 Fireplace, Living Room
-
- # of Stories:
- 2
Exterior
-
- Exterior Features:
- Playground, Private Pickleball Court(s), Misting System, Private Street(s), Sport Court(s), Storage
-
- Lot Description:
- Sprinklers In Rear, Sprinklers In Front, Corner Lot, Desert Front, Cul-De-Sac, Gravel/Stone Front, Grass Front, Grass Back, Auto Timer H2O Front, Auto Timer H2O Back, Irrigation Back, Flood Irrigation
-
- Windows:
- Dual Pane
-
- Roof:
- Tile
-
- Construction:
- Stucco, Wood Frame, Painted, Stone
School Information
-
- District:
- Chandler Unified District #80
-
- Elementary:
- Dr. Gary and Annette Auxier Elementary School
-
- Middle:
- Dr. Camille Casteel High School
-
- High:
- Dr. Camille Casteel High School
Listing Details
- Listing Office:
- Homesmart
