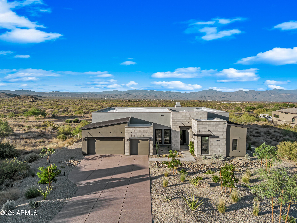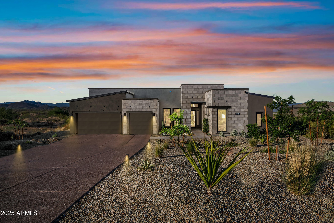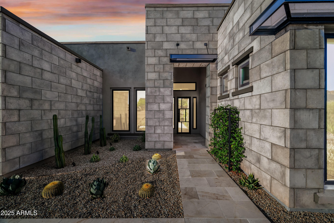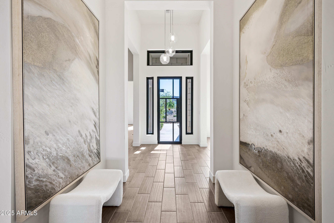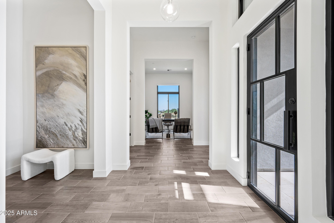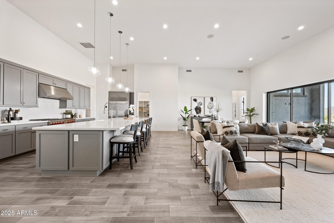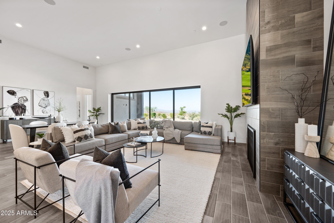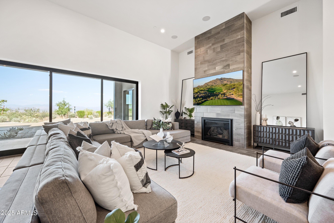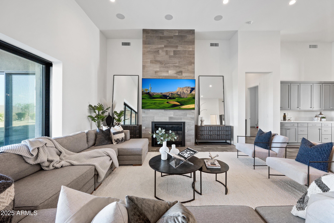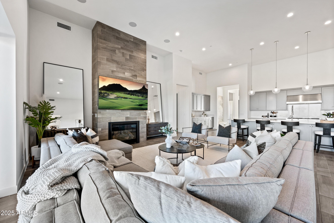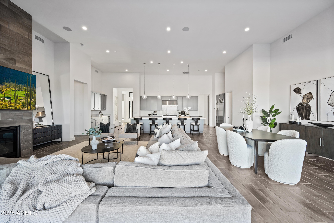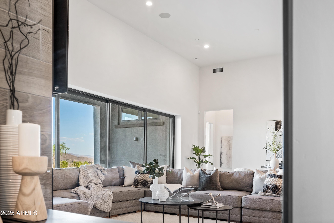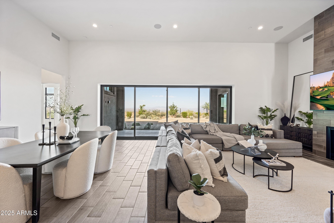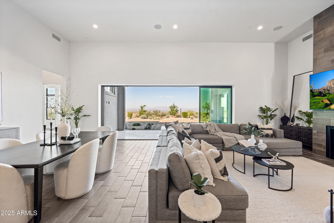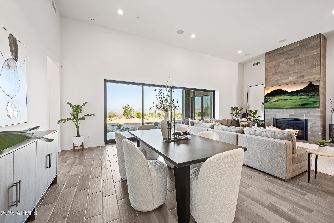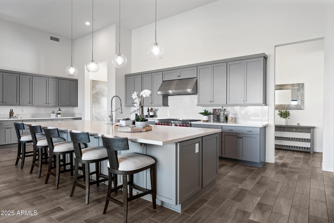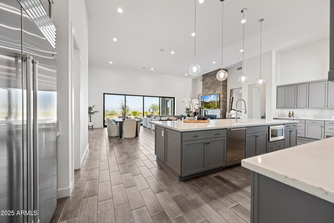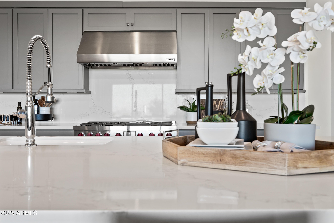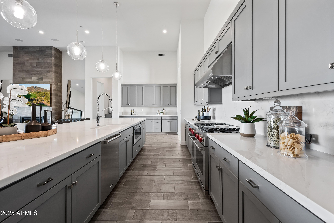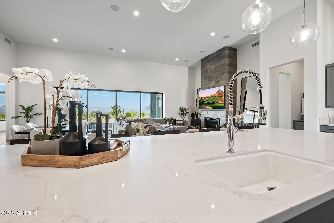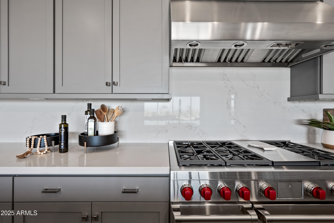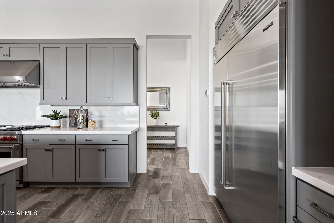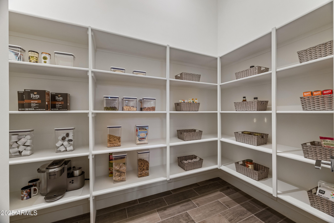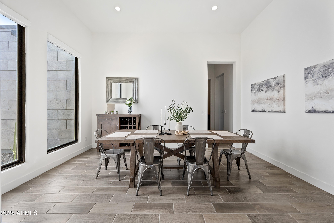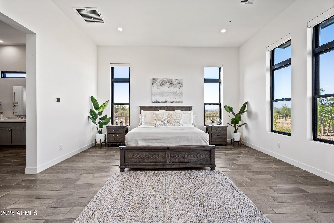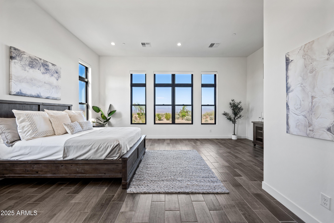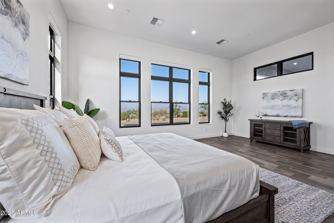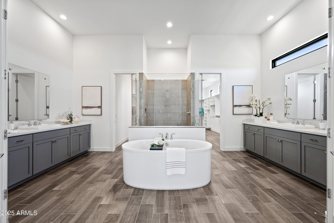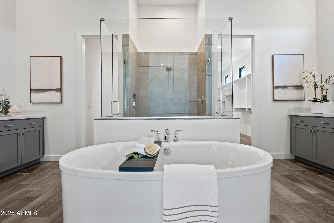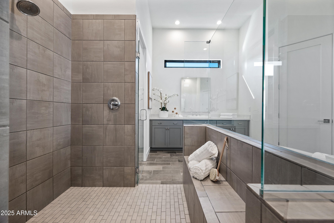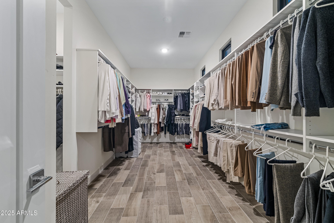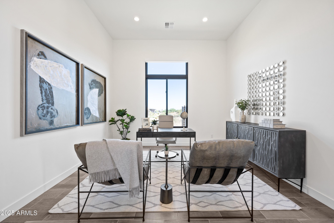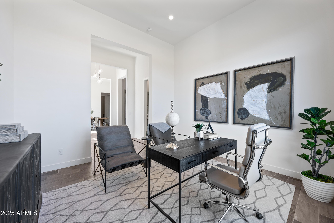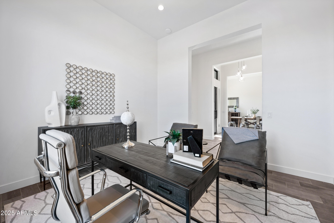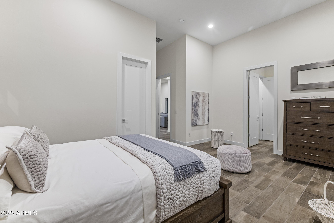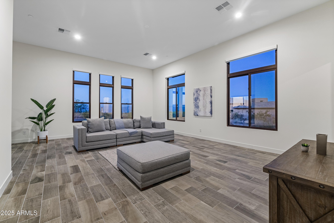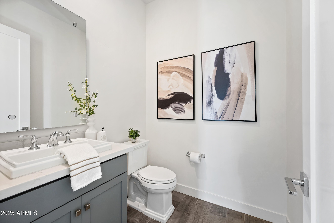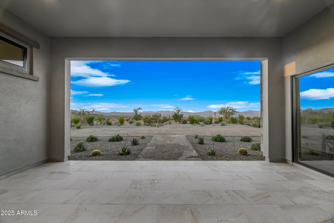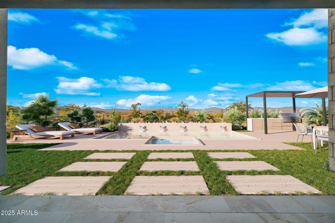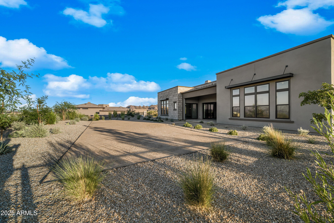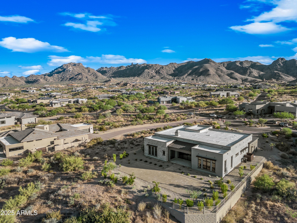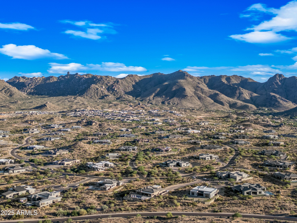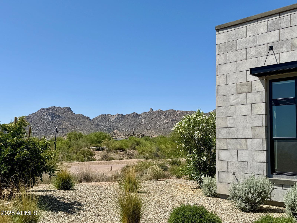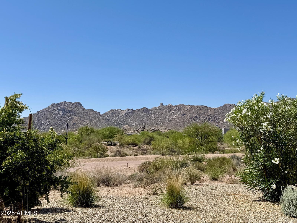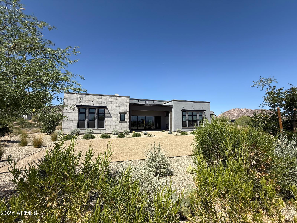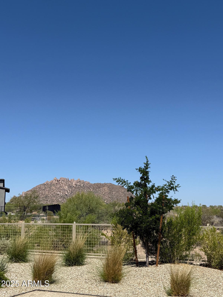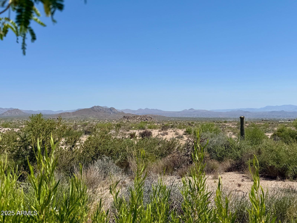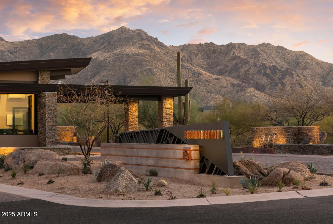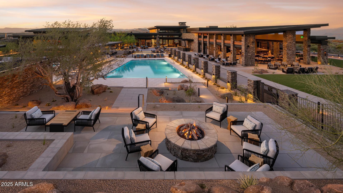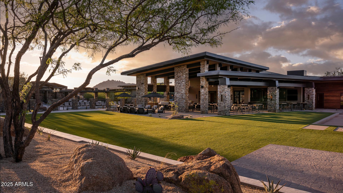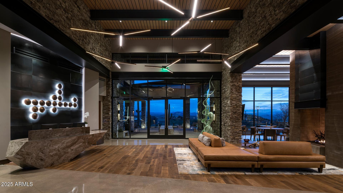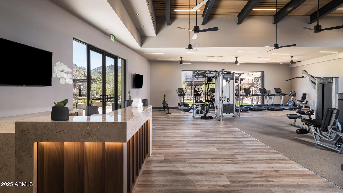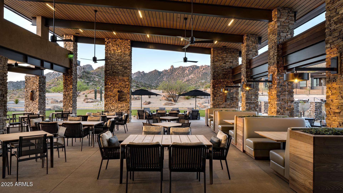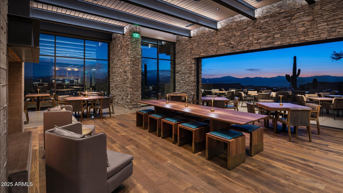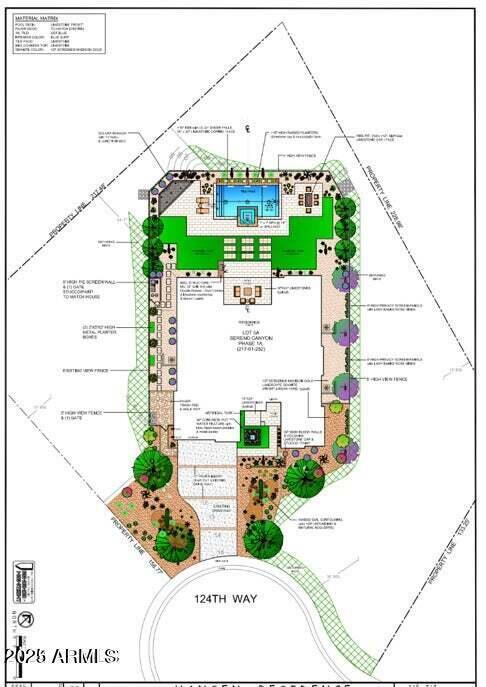$2,475,000 - 24911 N 124th Way, Scottsdale
- 3
- Bedrooms
- 4
- Baths
- 4,361
- SQ. Feet
- 0.98
- Acres
Discover breathtaking mountain views from this exceptional Sereno Canyon Estate Collection home. With over 4,300 sq ft, it features 3 ensuite bedrooms, including an attached guest casita with private entry and living area. The chef's kitchen boasts a custom layout, quartz island, and Wolf appliances. A 20-ft sliding glass wall opens to sweeping views of Four Peaks, Tom's Thumb, and Troon Mountain. Built in 2022, this move-in ready home is just waiting for a new owner. Enjoy resort-style living in a staff-gated community with pools, spa, gym, restaurant and more. All within the gates of Sereno Canyon, a premier North Scottsdale community offering world-class amenities at the Mountain House Lodge: two pools, fitness center, sauna, full-service restaurant, spa, fire pits, event spaces, and more. Don't miss this rare chance to own luxury, location, and lifestyle at unmatched value.
Essential Information
-
- MLS® #:
- 6881030
-
- Price:
- $2,475,000
-
- Bedrooms:
- 3
-
- Bathrooms:
- 4.00
-
- Square Footage:
- 4,361
-
- Acres:
- 0.98
-
- Year Built:
- 2022
-
- Type:
- Residential
-
- Sub-Type:
- Single Family Residence
-
- Style:
- Contemporary
-
- Status:
- Active
Community Information
-
- Address:
- 24911 N 124th Way
-
- Subdivision:
- SERENO CANYON PHASE 1A
-
- City:
- Scottsdale
-
- County:
- Maricopa
-
- State:
- AZ
-
- Zip Code:
- 85255
Amenities
-
- Amenities:
- Gated, Community Spa, Community Spa Htd, Community Pool Htd, Community Pool, Guarded Entry, Concierge, Biking/Walking Path, Fitness Center
-
- Utilities:
- APS,SW Gas3
-
- Parking Spaces:
- 7
-
- Parking:
- Garage Door Opener, Separate Strge Area
-
- # of Garages:
- 3
-
- View:
- Mountain(s)
-
- Pool:
- None
Interior
-
- Interior Features:
- High Speed Internet, Smart Home, Double Vanity, Master Downstairs, Eat-in Kitchen, Breakfast Bar, 9+ Flat Ceilings, Furnished(See Rmrks), No Interior Steps, Roller Shields, Soft Water Loop, Kitchen Island, Pantry, Full Bth Master Bdrm, Separate Shwr & Tub
-
- Heating:
- ENERGY STAR Qualified Equipment, Natural Gas
-
- Cooling:
- Central Air, ENERGY STAR Qualified Equipment, Programmable Thmstat
-
- Fireplace:
- Yes
-
- Fireplaces:
- 1 Fireplace, Living Room, Gas
-
- # of Stories:
- 1
Exterior
-
- Exterior Features:
- Private Yard
-
- Lot Description:
- Desert Back, Desert Front, Cul-De-Sac, Irrigation Front, Irrigation Back
-
- Windows:
- Low-Emissivity Windows, Dual Pane, ENERGY STAR Qualified Windows
-
- Roof:
- Concrete, Metal
-
- Construction:
- Spray Foam Insulation, Stucco, Wood Frame, Blown Cellulose, Painted, Stone
School Information
-
- District:
- Cave Creek Unified District
-
- Elementary:
- Desert Sun Academy
-
- Middle:
- Sonoran Trails Middle School
-
- High:
- Cactus Shadows High School
Listing Details
- Listing Office:
- My Home Group Real Estate
