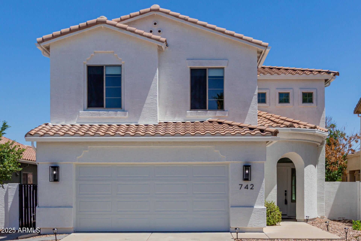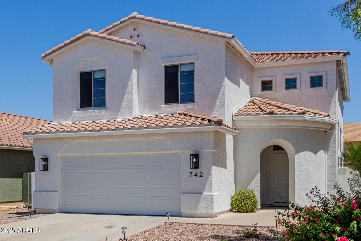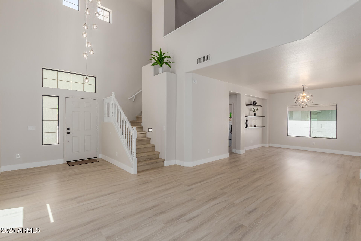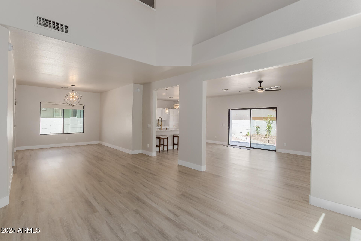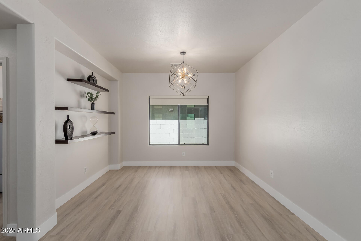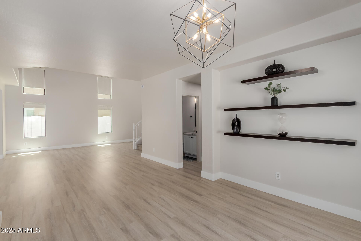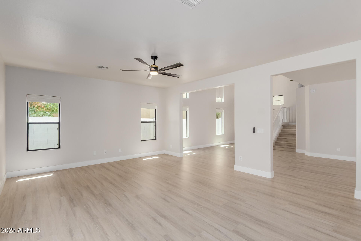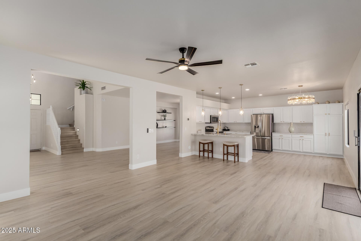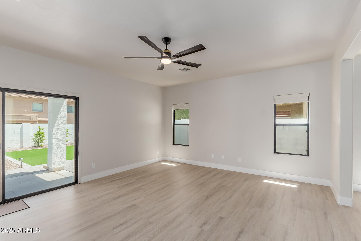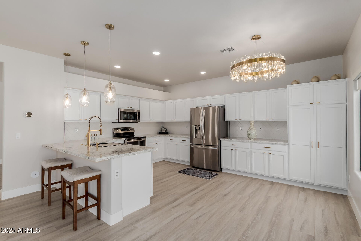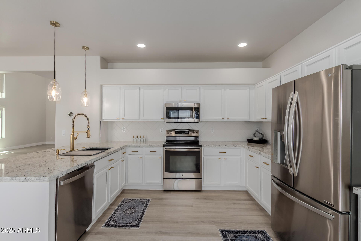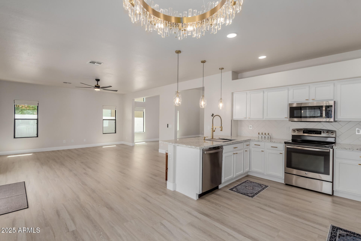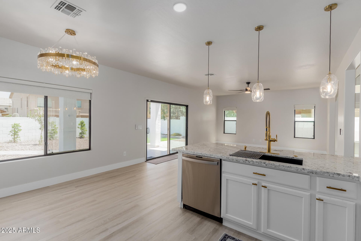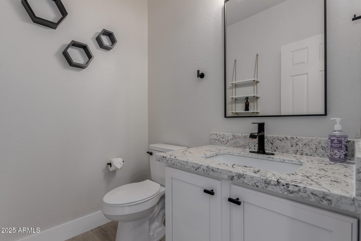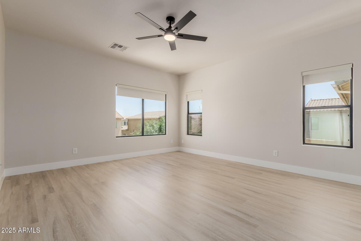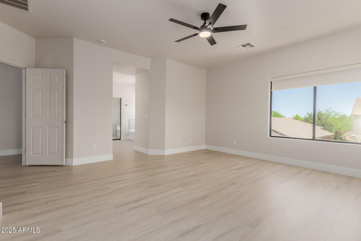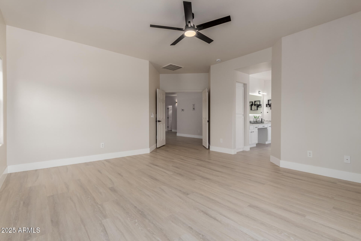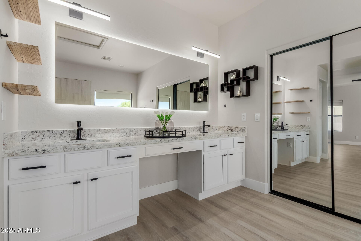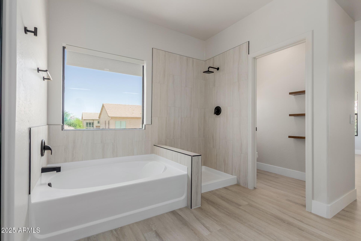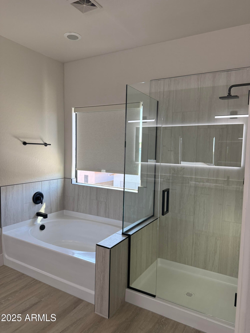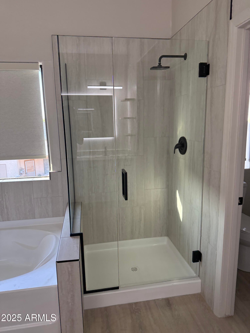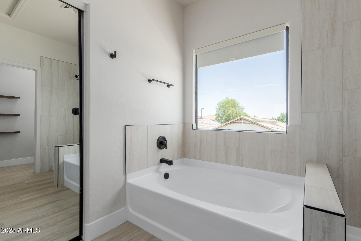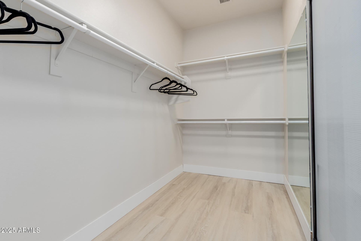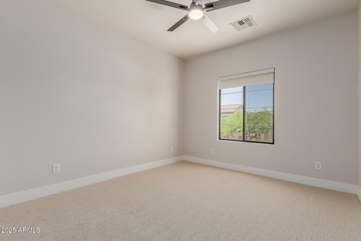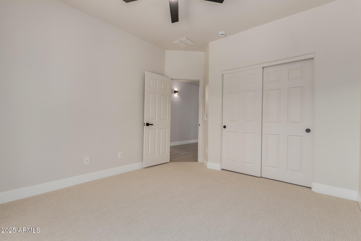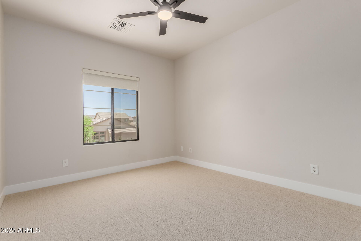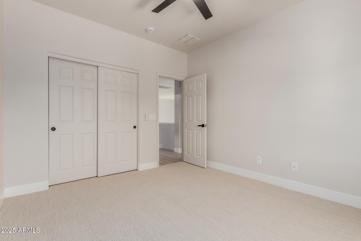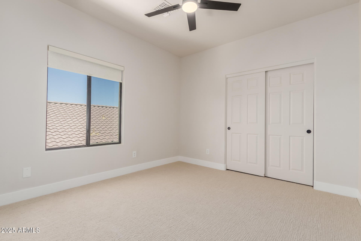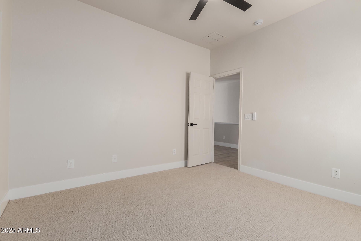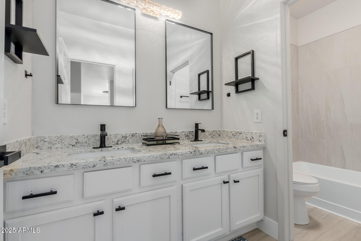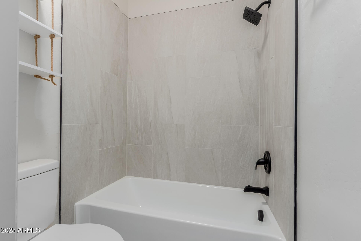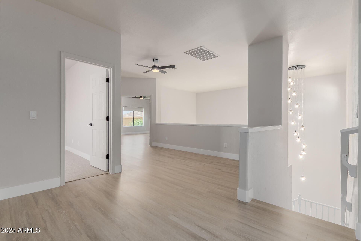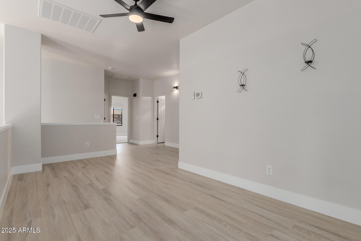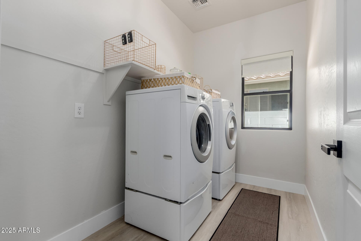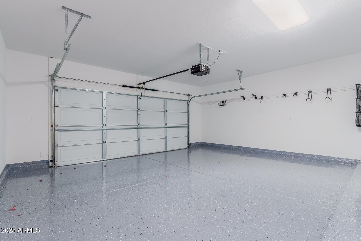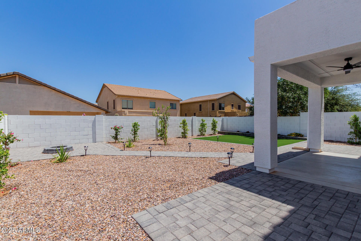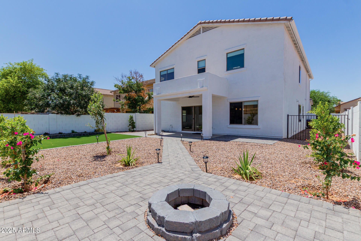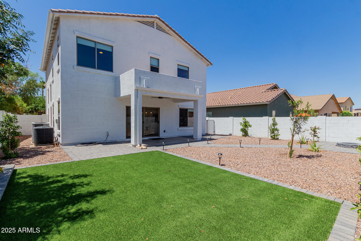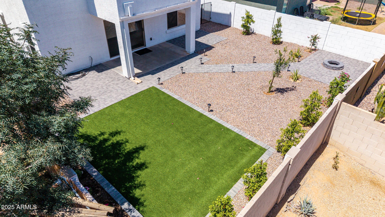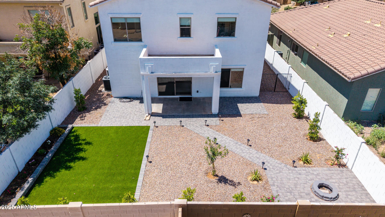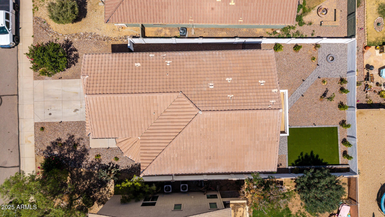$479,900 - 742 W Vineyard Plains Drive, San Tan Valley
- 4
- Bedrooms
- 3
- Baths
- 2,724
- SQ. Feet
- 0.14
- Acres
Completely Remodeled Showstopper in San Tan Valley! Here it is, a fully renovated, beautifully upgraded home in a desireable San Tan neighborhood. Every inch of this 4-bedroom, 2.5-bath, 2,724 sq ft home has been meticulously updated inside and out. This isn't your typical flip—this is quality craftsmanship with attention to detail. Brand new interior & exterior paint. Upgraded kitchen with premium countertops, modern fixtures, and high-end finishes. Luxury flooring throughout. Bathrooms redone with designer touches. Garage upgrades, refreshed landscaping (front & back), new rock and pavers. Turnkey condition—no honey-do list here! Plenty of space for entertaining, working from home, or relaxing in your own private retreat. Don't miss this opportunity!!! MOVE IN READY!!
Essential Information
-
- MLS® #:
- 6881099
-
- Price:
- $479,900
-
- Bedrooms:
- 4
-
- Bathrooms:
- 3.00
-
- Square Footage:
- 2,724
-
- Acres:
- 0.14
-
- Year Built:
- 2005
-
- Type:
- Residential
-
- Sub-Type:
- Single Family Residence
-
- Style:
- Other
-
- Status:
- Active
Community Information
-
- Address:
- 742 W Vineyard Plains Drive
-
- Subdivision:
- PARCEL E AT SKYLINE RANCH PHASE 2
-
- City:
- San Tan Valley
-
- County:
- Pinal
-
- State:
- AZ
-
- Zip Code:
- 85143
Amenities
-
- Amenities:
- Playground, Biking/Walking Path
-
- Utilities:
- SRP
-
- Parking Spaces:
- 4
-
- Parking:
- Garage Door Opener
-
- # of Garages:
- 2
Interior
-
- Interior Features:
- High Speed Internet, Upstairs, Eat-in Kitchen, Breakfast Bar, Vaulted Ceiling(s), Full Bth Master Bdrm, Separate Shwr & Tub
-
- Appliances:
- Electric Cooktop
-
- Heating:
- Electric
-
- Cooling:
- Central Air, Programmable Thmstat
-
- Fireplaces:
- None
-
- # of Stories:
- 2
Exterior
-
- Lot Description:
- Sprinklers In Rear, Sprinklers In Front, Gravel/Stone Front, Gravel/Stone Back, Synthetic Grass Back, Auto Timer H2O Front, Auto Timer H2O Back
-
- Windows:
- Dual Pane
-
- Roof:
- Tile
-
- Construction:
- Stucco, Wood Frame, Painted
School Information
-
- District:
- Florence Unified School District
-
- Elementary:
- Skyline Ranch Elementary School
-
- Middle:
- Walker Butte K-8
-
- High:
- San Tan Foothills High School
Listing Details
- Listing Office:
- East Valley Real Estate Group
