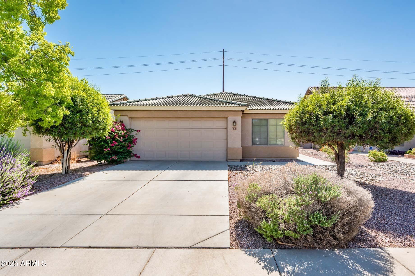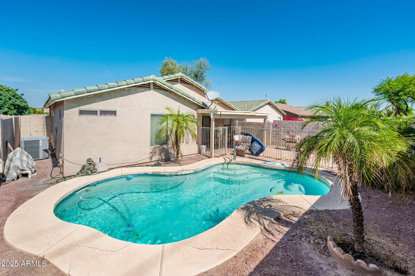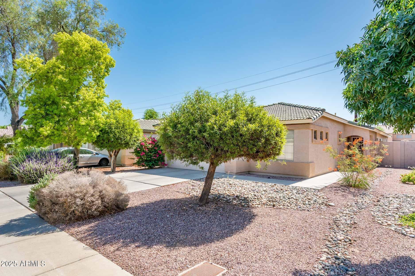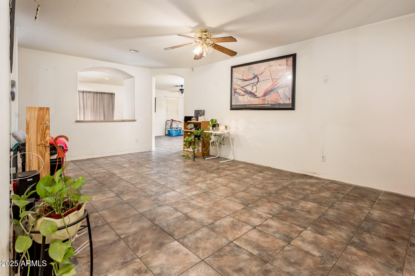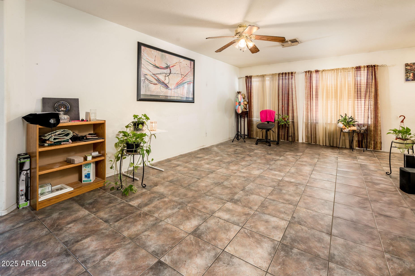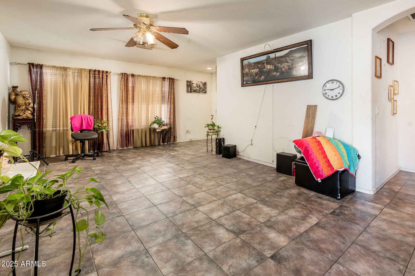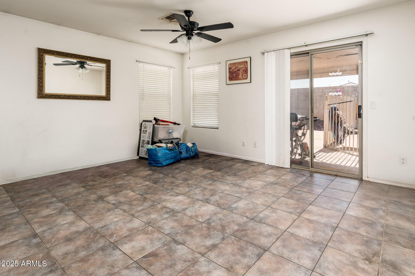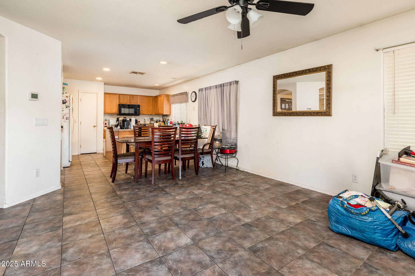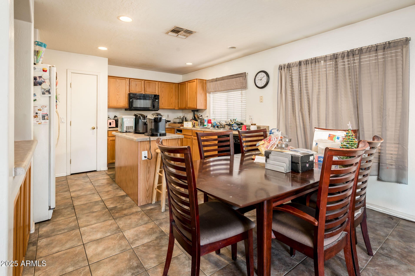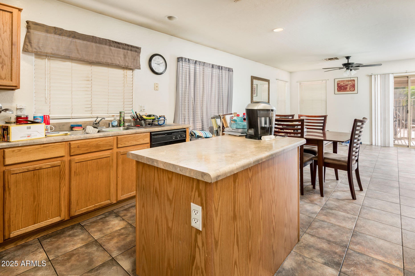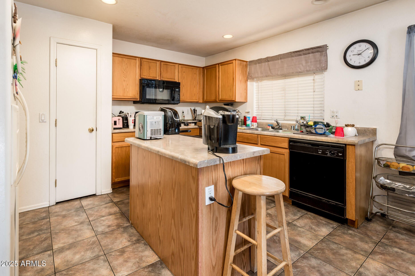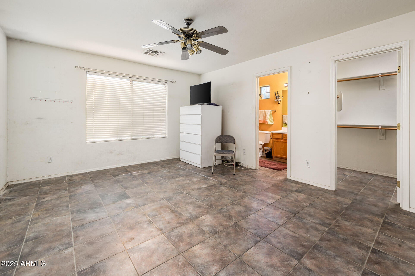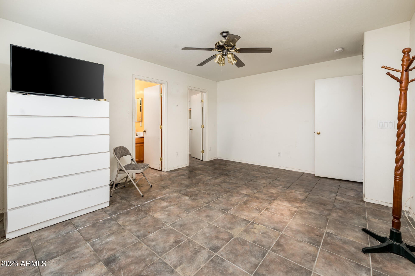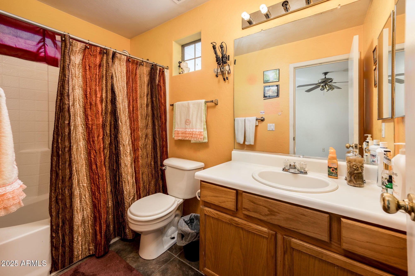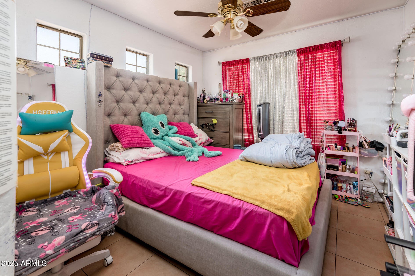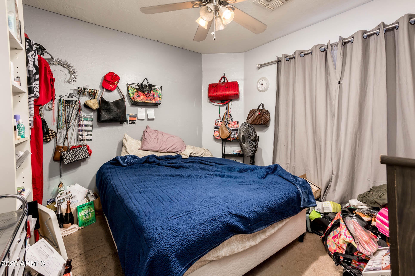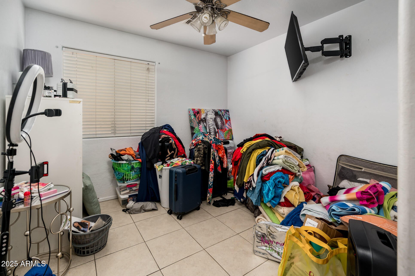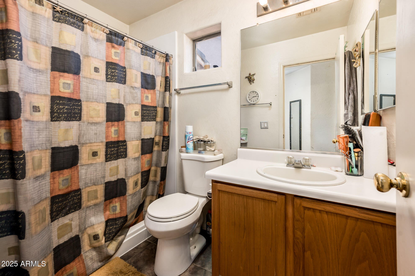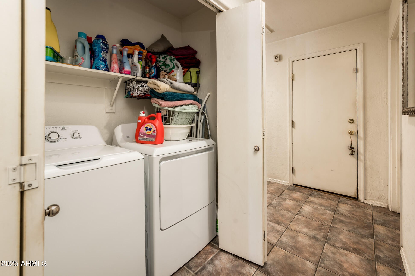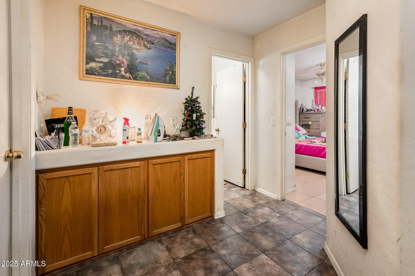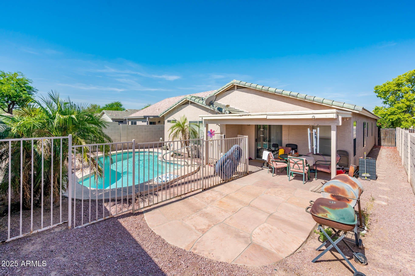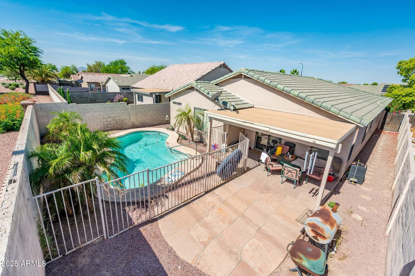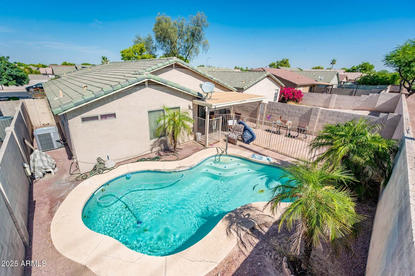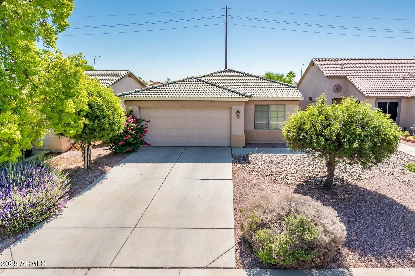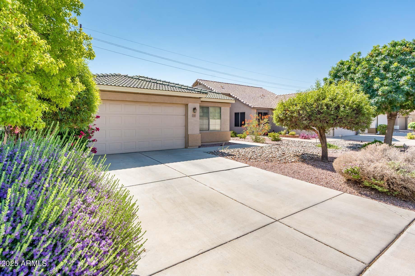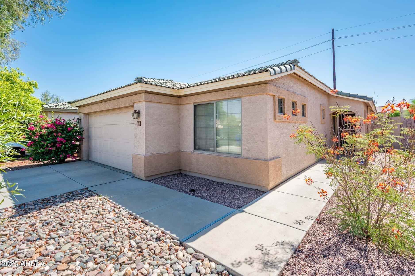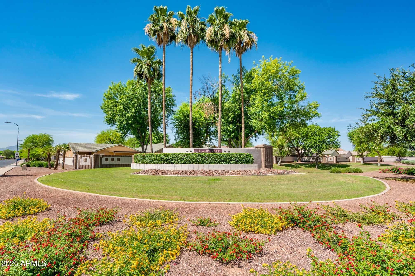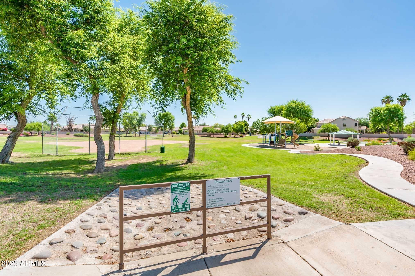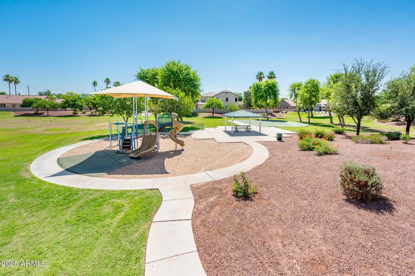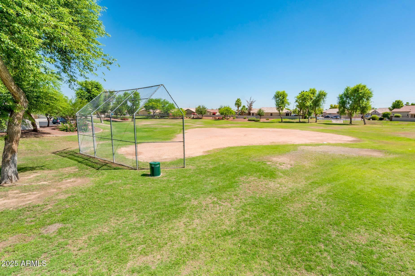$349,900 - 2721 N 107th Drive, Avondale
- 4
- Bedrooms
- 2
- Baths
- 1,644
- SQ. Feet
- 0.12
- Acres
Priced to Sell! This charming single-level 4-bedroom, 2-bath home is located in the highly sought-after Upland Park neighborhood. Enjoy your own private, gated pool and low-maintenance backyard with an extended covered patio, perfect for relaxing or entertaining. The front yard boasts mature trees and well-kept landscaping, adding to the home's curb appeal. Inside, you'll find a spacious floor plan featuring both a large living room and a separate family room. The generous eat-in kitchen includes plenty of cabinet space and an island. All appliances convey (including washer and dryer). Additional features include window coverings, ceiling fans, tile flooring and a two-car garage. Conveniently situated near Upland Park which offers a baseball diamond, playground, and picnic ramada as well as close proximity to shopping, restaurants, and easy access to the I-10 and 101 freeways. This home is priced well below market value for a quick sale and is being sold As-Is. Don't miss this great opportunity!
Essential Information
-
- MLS® #:
- 6881242
-
- Price:
- $349,900
-
- Bedrooms:
- 4
-
- Bathrooms:
- 2.00
-
- Square Footage:
- 1,644
-
- Acres:
- 0.12
-
- Year Built:
- 2001
-
- Type:
- Residential
-
- Sub-Type:
- Single Family Residence
-
- Status:
- Active
Community Information
-
- Address:
- 2721 N 107th Drive
-
- Subdivision:
- UPLAND PARK
-
- City:
- Avondale
-
- County:
- Maricopa
-
- State:
- AZ
-
- Zip Code:
- 85392
Amenities
-
- Utilities:
- SRP
-
- Parking Spaces:
- 2
-
- # of Garages:
- 2
-
- Has Pool:
- Yes
-
- Pool:
- Fenced, Private
Interior
-
- Interior Features:
- Eat-in Kitchen, No Interior Steps, Kitchen Island, Full Bth Master Bdrm, Laminate Counters
-
- Heating:
- Electric
-
- Cooling:
- Central Air, Ceiling Fan(s)
-
- Fireplaces:
- None
-
- # of Stories:
- 1
Exterior
-
- Lot Description:
- Gravel/Stone Front, Gravel/Stone Back
-
- Roof:
- Tile
-
- Construction:
- Stucco, Wood Frame, Painted
School Information
-
- District:
- Tolleson Union High School District
-
- Elementary:
- Pendergast Elementary School
-
- Middle:
- Rio Vista Elementary
-
- High:
- Tolleson Union High School
Listing Details
- Listing Office:
- Homesmart
