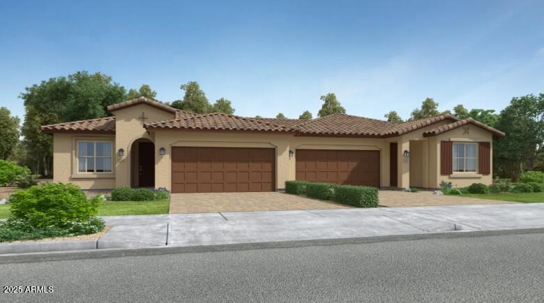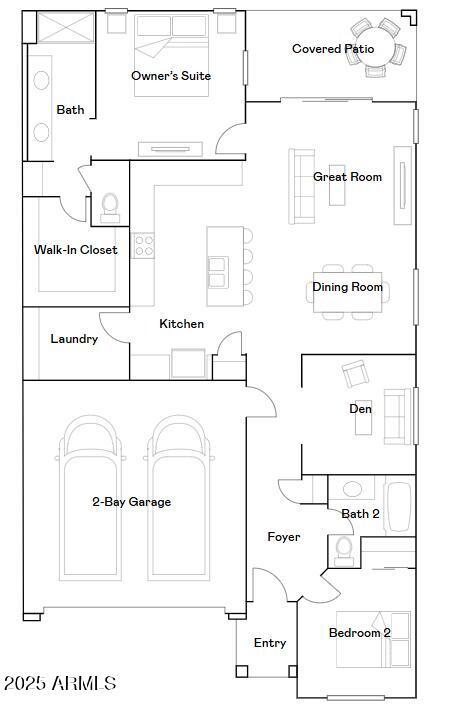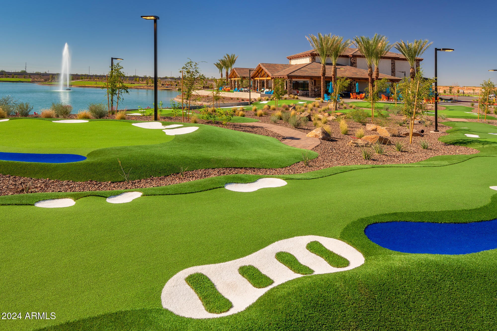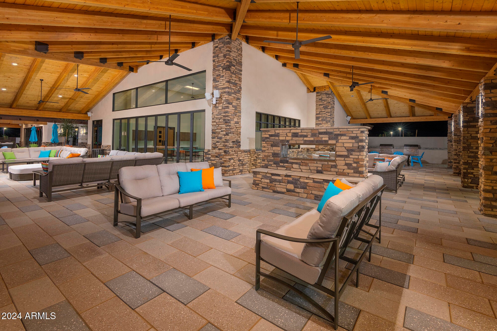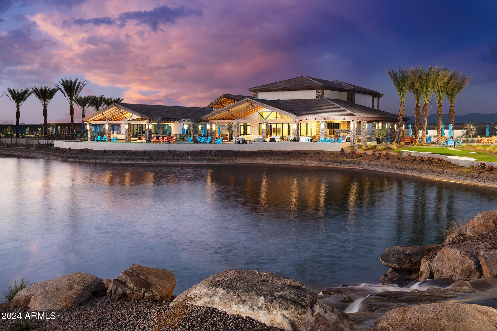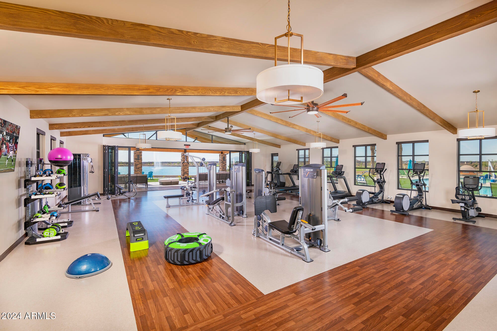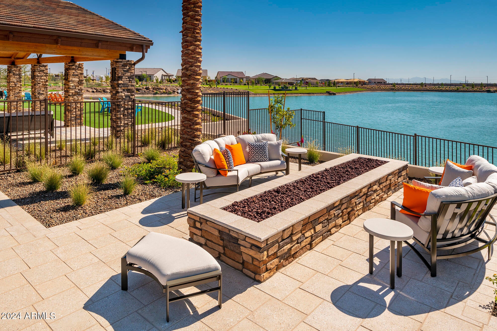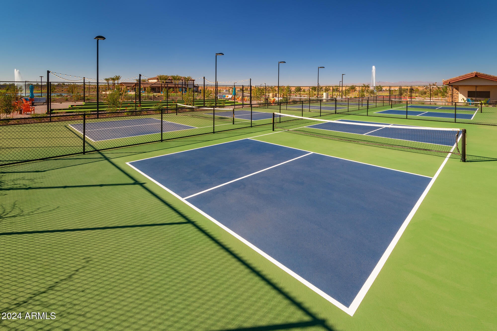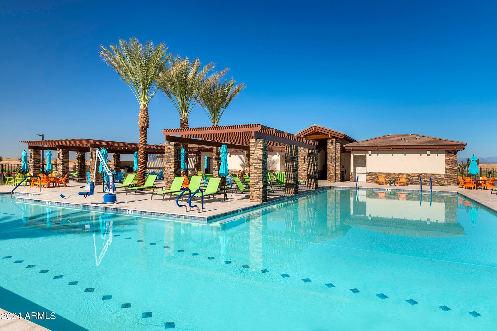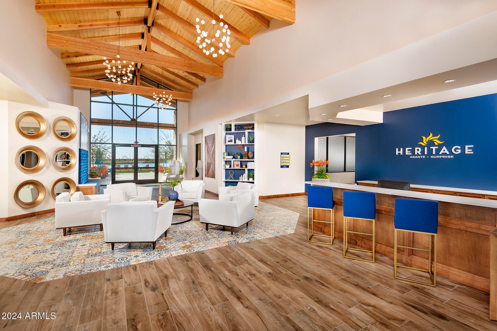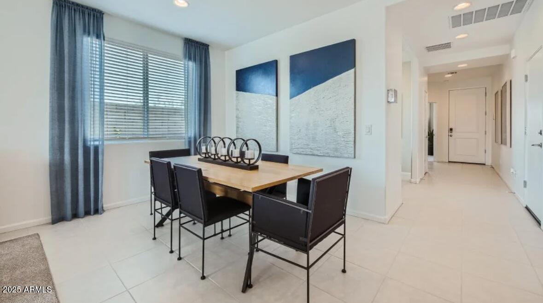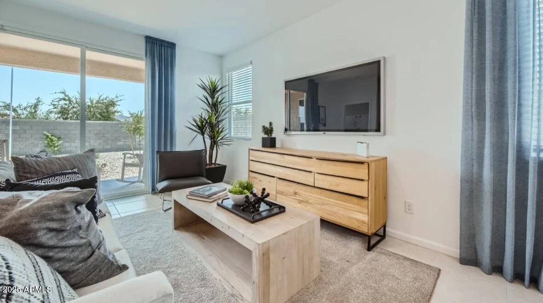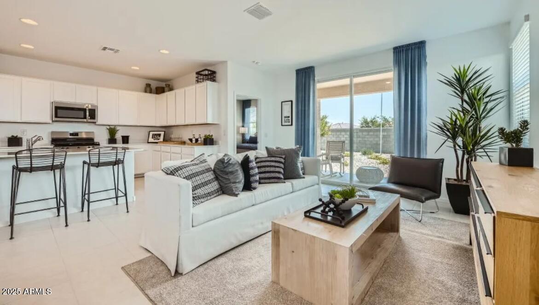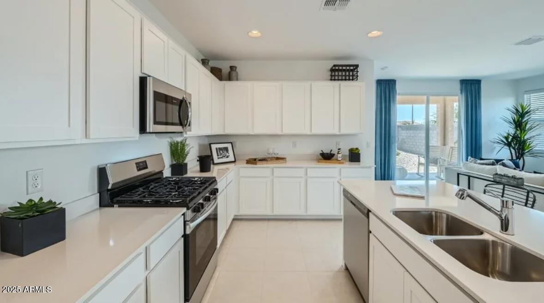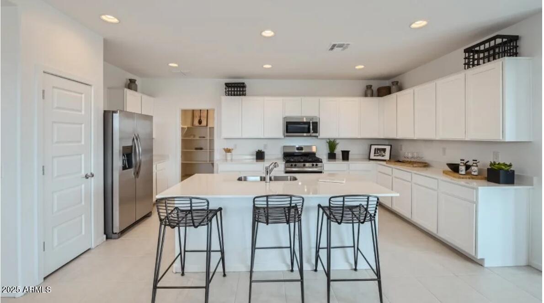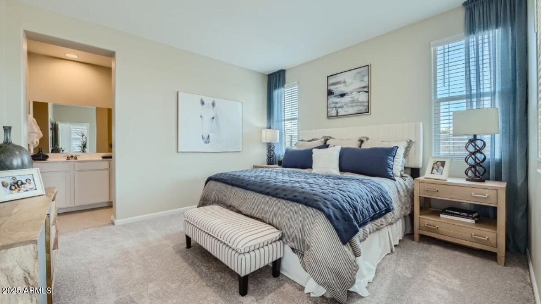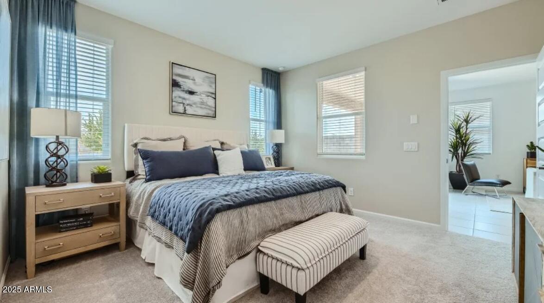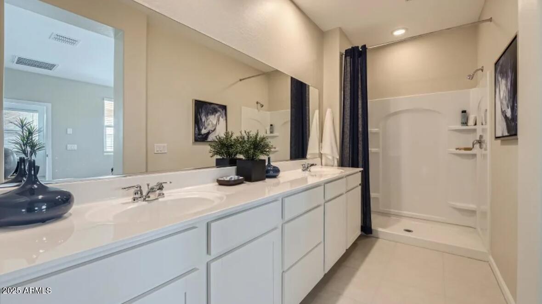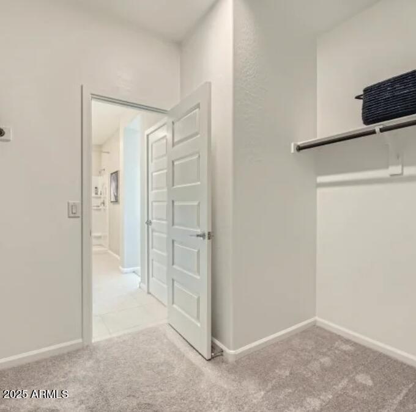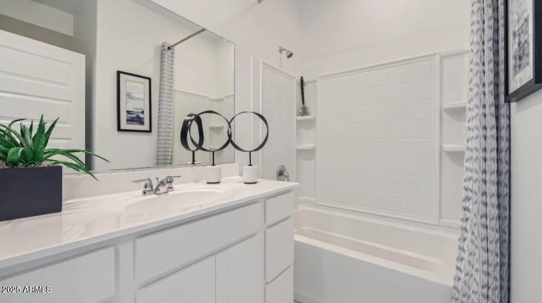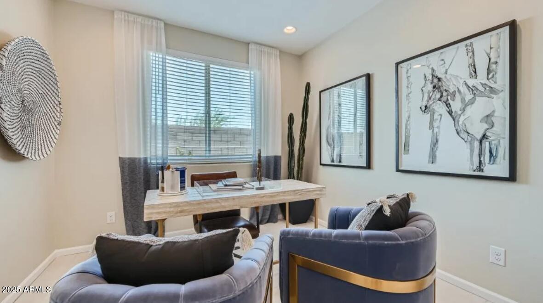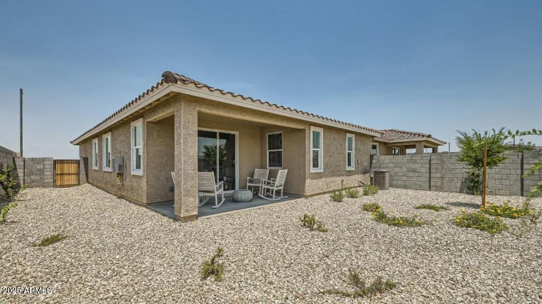$380,900 - 24962 N 174th Avenue, Surprise
- 2
- Bedrooms
- 2
- Baths
- 1,238
- SQ. Feet
- 0.11
- Acres
Ask about Special Financing with preferred lender. Amenity-rich active adult community! This new single-level home boasts a modern and low-maintenance design. Two secondary bedrooms surround a versatile game room off the entry, leading to an open-concept floorplan with convenient access to a covered patio. Two additional bedrooms are tucked away to the side of the home, including the lavish owner's suite with a spa-inspired bathroom and walk-in closet. Complete with maple painted linen cabinetry, quartz countertops and luxury 8x40 tile flooring. All stainless steel kitchen appliances pictured are included. Photos are not of the actual home. A copy of the public report is available on the ADRE's website.
Essential Information
-
- MLS® #:
- 6881342
-
- Price:
- $380,900
-
- Bedrooms:
- 2
-
- Bathrooms:
- 2.00
-
- Square Footage:
- 1,238
-
- Acres:
- 0.11
-
- Year Built:
- 2025
-
- Type:
- Residential
-
- Sub-Type:
- Single Family Residence
-
- Style:
- Spanish
-
- Status:
- Active
Community Information
-
- Address:
- 24962 N 174th Avenue
-
- Subdivision:
- HERITAGE ASANTE TRADITION
-
- City:
- Surprise
-
- County:
- Maricopa
-
- State:
- AZ
-
- Zip Code:
- 85387
Amenities
-
- Amenities:
- Pickleball, Lake, Gated, Community Spa, Community Spa Htd, Community Pool Htd, Community Pool, Biking/Walking Path, Fitness Center
-
- Utilities:
- APS,SW Gas3
-
- Parking Spaces:
- 4
-
- Parking:
- Direct Access, RV Garage
-
- # of Garages:
- 2
-
- Pool:
- None
Interior
-
- Interior Features:
- High Speed Internet, Double Vanity, Eat-in Kitchen, Breakfast Bar, 9+ Flat Ceilings, Soft Water Loop, Kitchen Island, Pantry, 3/4 Bath Master Bdrm
-
- Heating:
- Electric
-
- Cooling:
- Central Air, Programmable Thmstat
-
- Fireplaces:
- None
-
- # of Stories:
- 1
Exterior
-
- Lot Description:
- Desert Front, Dirt Back, Auto Timer H2O Front, Irrigation Front
-
- Windows:
- Low-Emissivity Windows
-
- Roof:
- Tile
-
- Construction:
- Stucco, Wood Frame, Painted
School Information
-
- District:
- Adult
-
- Elementary:
- Adult
-
- Middle:
- Adult
-
- High:
- Adult
Listing Details
- Listing Office:
- Lennar Sales Corp
