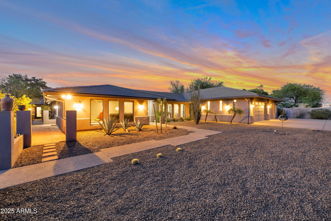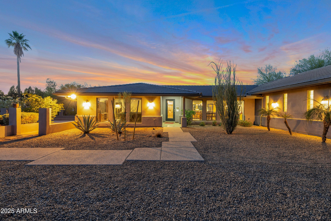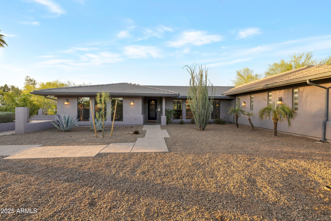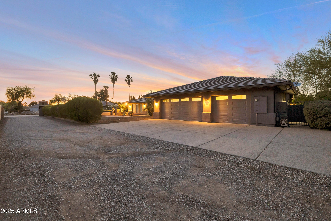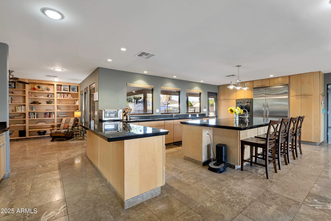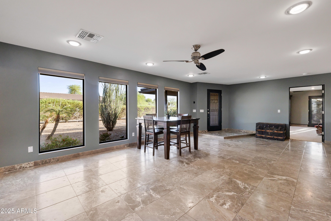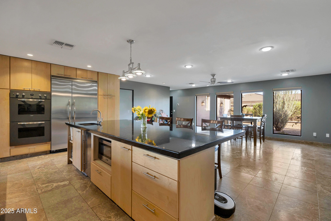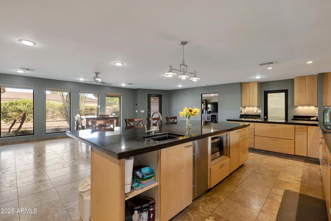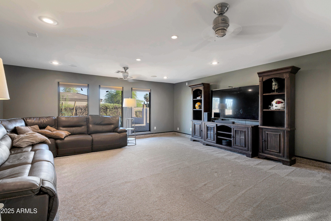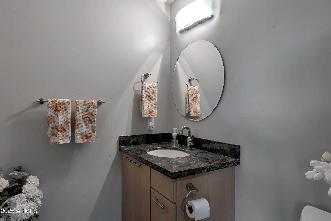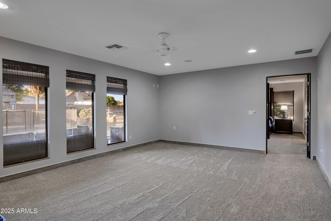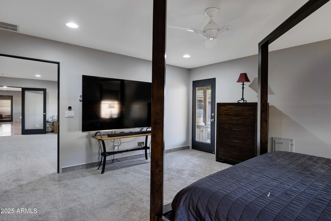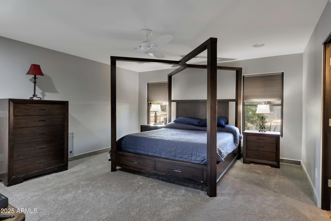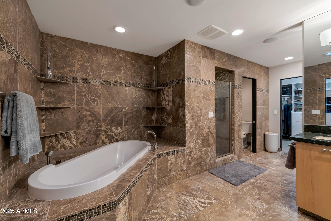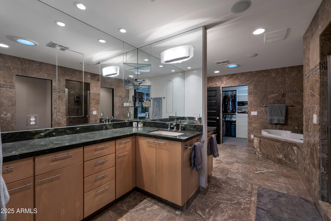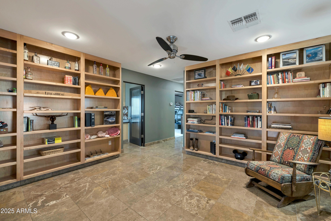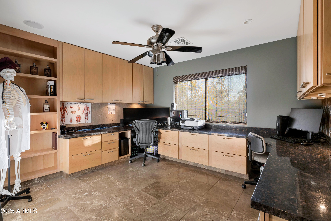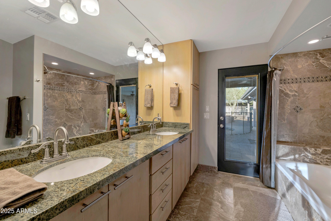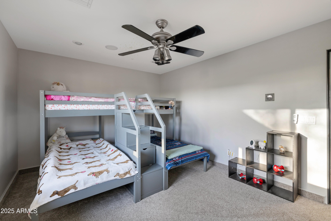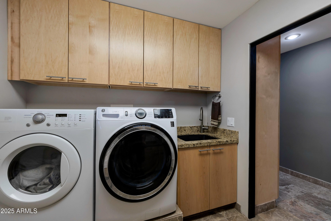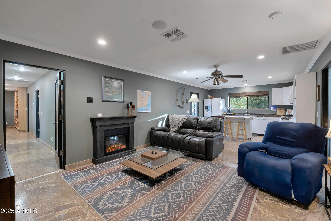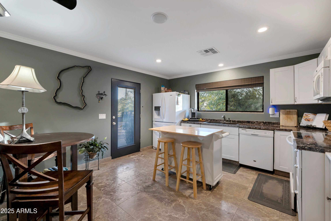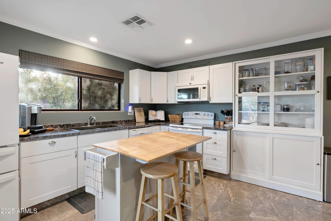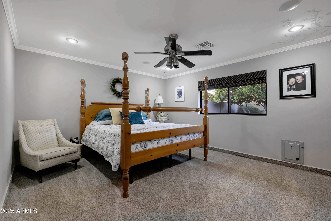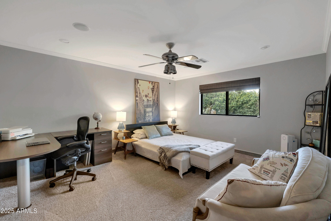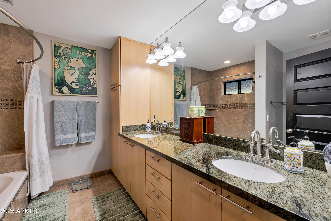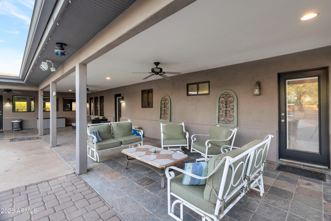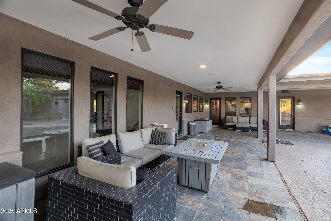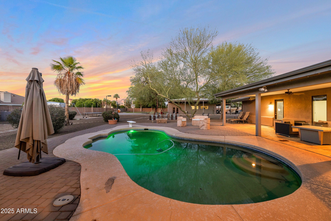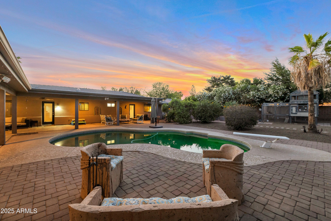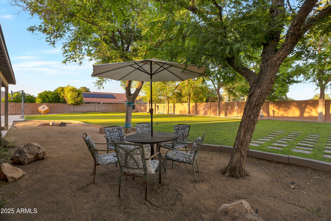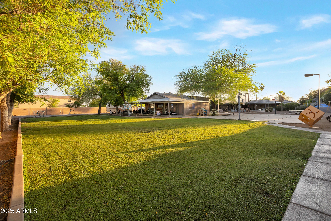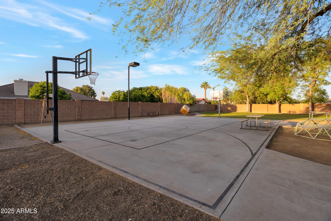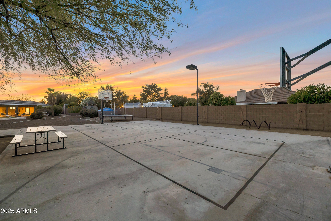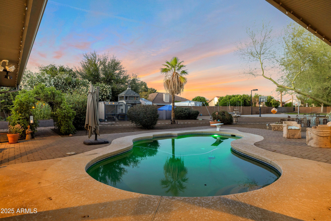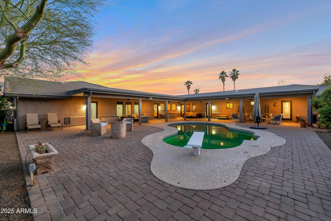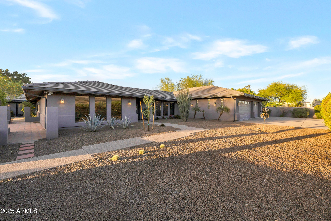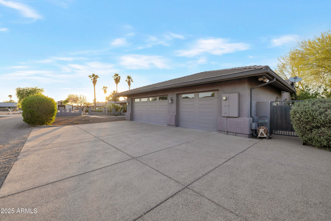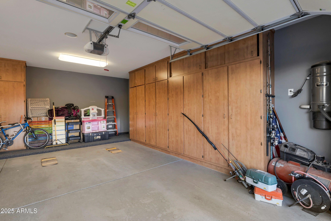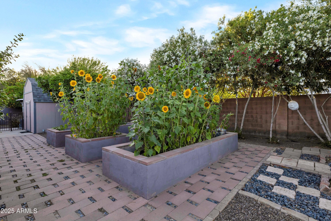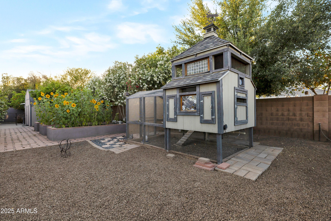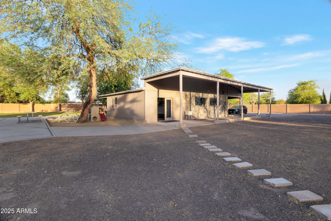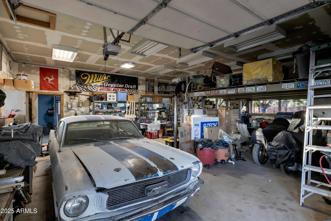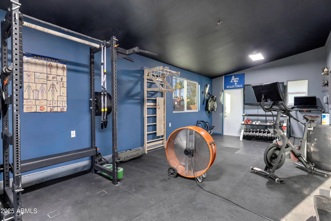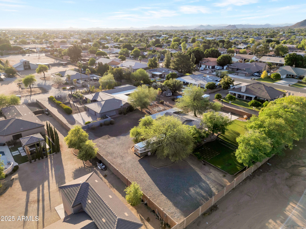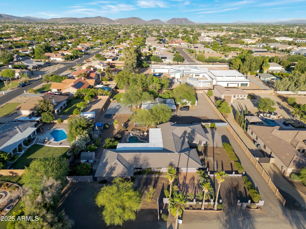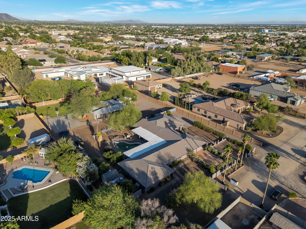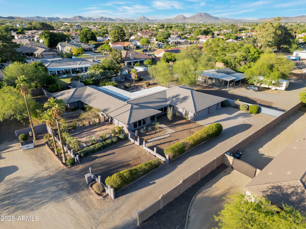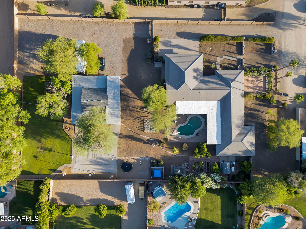$1,500,000 - 22039 N 86th Avenue, Peoria
- 5
- Bedrooms
- 4
- Baths
- 4,344
- SQ. Feet
- 1.39
- Acres
Beautiful contemporary home in the highly sought after 85383 zip code. Sits in Maricopa County Island on large 1.4-acre lot with room to spare. Once you step inside, you can entertain with ease in the cook's kitchen which features Thomasville maple cabinets, oversized built-in fridge, double ovens and built-in ice maker. The massive island with prep sink is a showstopper. The open concept has views of front and backyard. The split primary suite has an attached bonus room that has been pre-wired for theatre set-up. Floor to ceiling library and entertainment area. An attached guest apartment (with home access if needed) is perfect for generational living or possible rental. Outside features large diving pool, raised gardens, chicken coop, RV area, shop with AC, gym, lighted basketball/pickleball court, huge park-like yard and play area and tons of space to add whatever you want. Additional features include water softener, central vac, 3 AC units, mister system, extra electrical at garage and RV dump into septic. Don't miss seeing this extraordinary home.
Essential Information
-
- MLS® #:
- 6881455
-
- Price:
- $1,500,000
-
- Bedrooms:
- 5
-
- Bathrooms:
- 4.00
-
- Square Footage:
- 4,344
-
- Acres:
- 1.39
-
- Year Built:
- 2007
-
- Type:
- Residential
-
- Sub-Type:
- Single Family Residence
-
- Style:
- Contemporary
-
- Status:
- Active
Community Information
-
- Address:
- 22039 N 86th Avenue
-
- Subdivision:
- Custom home in County Island
-
- City:
- Peoria
-
- County:
- Maricopa
-
- State:
- AZ
-
- Zip Code:
- 85383
Amenities
-
- Utilities:
- APS
-
- Parking Spaces:
- 11
-
- Parking:
- RV Access/Parking, Gated, RV Gate, Garage Door Opener, Extended Length Garage, Direct Access, Attch'd Gar Cabinets, Over Height Garage, Separate Strge Area, Detached
-
- # of Garages:
- 5
-
- Pool:
- Diving Pool, Fenced
Interior
-
- Interior Features:
- High Speed Internet, Granite Counters, Double Vanity, Other, Eat-in Kitchen, Breakfast Bar, 9+ Flat Ceilings, Central Vacuum, No Interior Steps, Kitchen Island, Pantry, Full Bth Master Bdrm, Separate Shwr & Tub
-
- Appliances:
- Electric Cooktop, Built-In Electric Oven
-
- Heating:
- Electric
-
- Cooling:
- Central Air, Ceiling Fan(s), Mini Split, Programmable Thmstat
-
- Fireplaces:
- Fire Pit, None
-
- # of Stories:
- 1
Exterior
-
- Exterior Features:
- Playground, Private Pickleball Court(s), Misting System, Private Yard, Sport Court(s), Storage, RV Hookup
-
- Lot Description:
- Sprinklers In Rear, Sprinklers In Front, Desert Front, Gravel/Stone Front, Gravel/Stone Back, Grass Back, Auto Timer H2O Front, Auto Timer H2O Back
-
- Windows:
- Solar Screens, Dual Pane
-
- Roof:
- Concrete
-
- Construction:
- Stucco, Wood Frame, Painted
School Information
-
- District:
- Peoria Unified School District
-
- Elementary:
- Coyote Hills Elementary School
-
- Middle:
- Coyote Hills Elementary School
-
- High:
- Sunrise Mountain High School
Listing Details
- Listing Office:
- Coldwell Banker Realty
