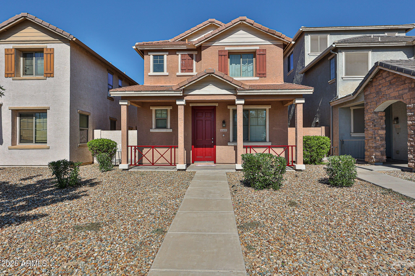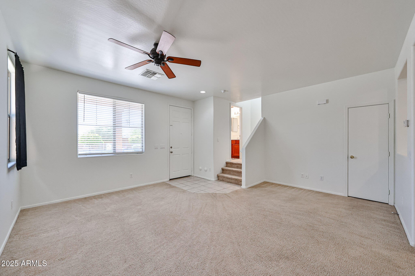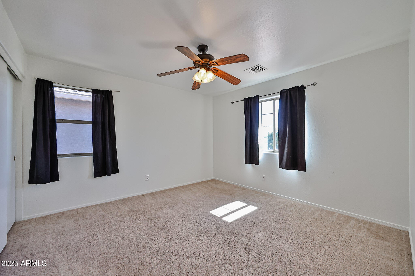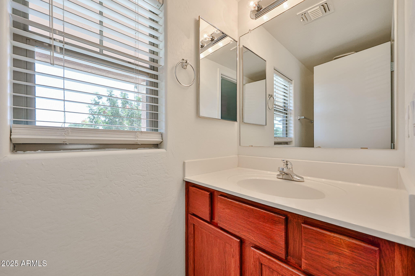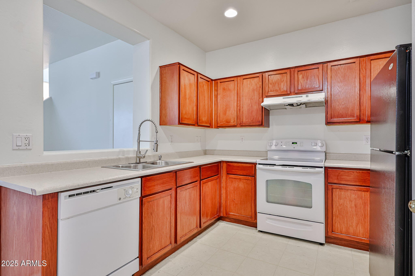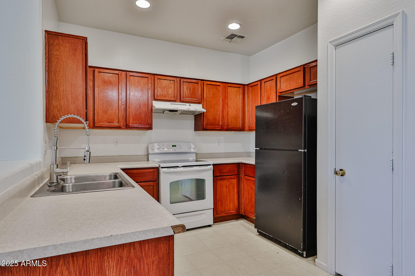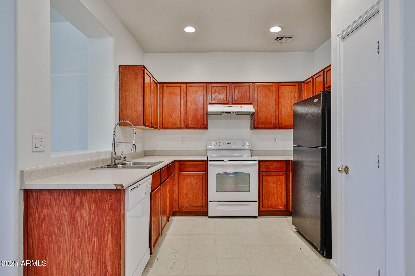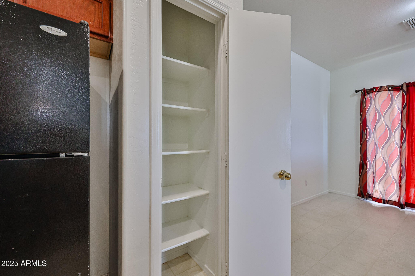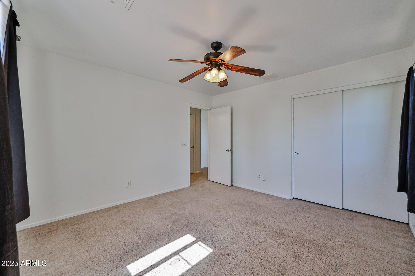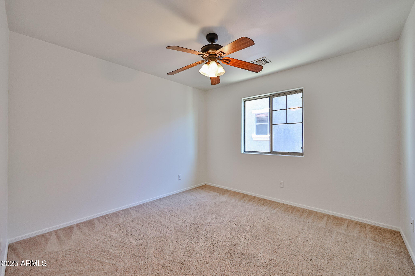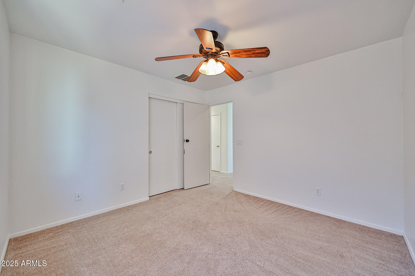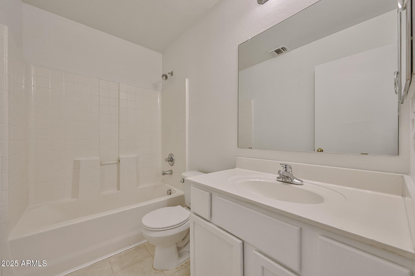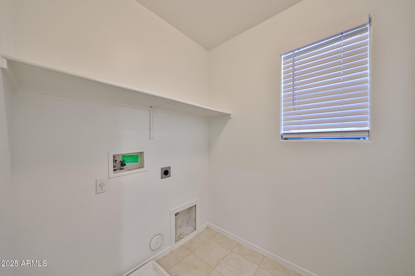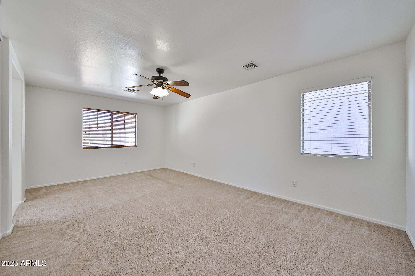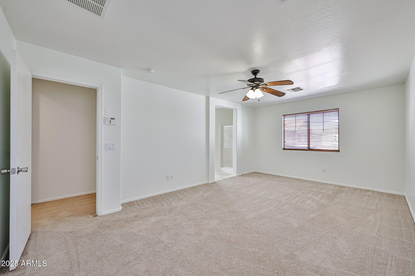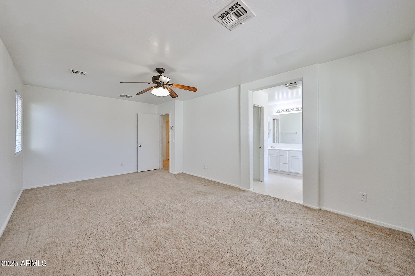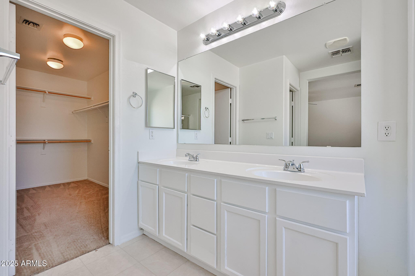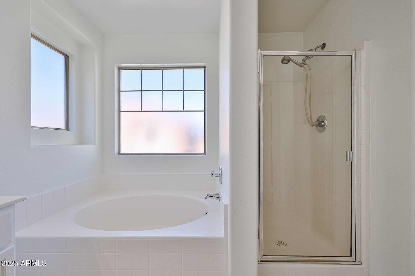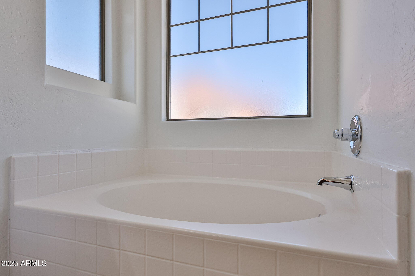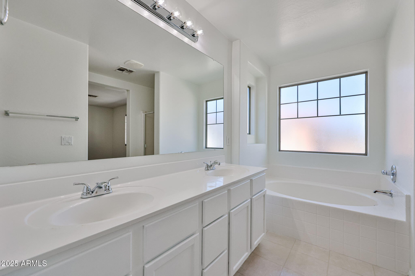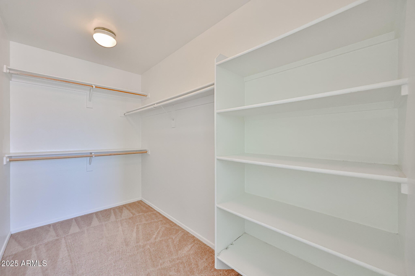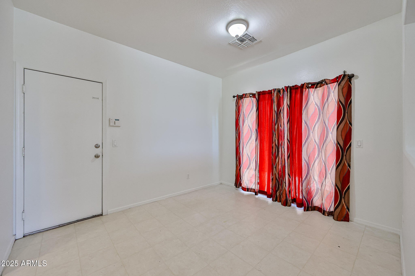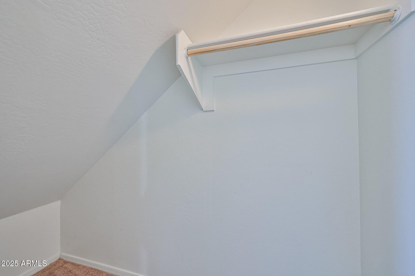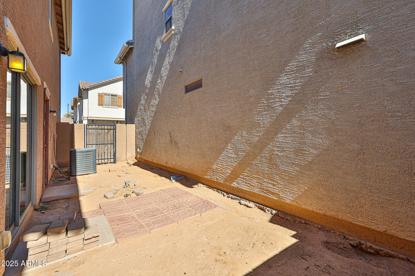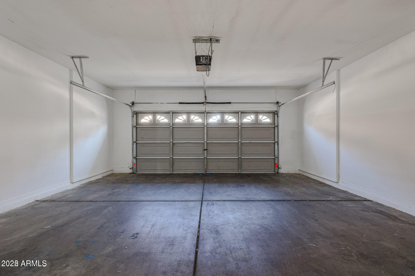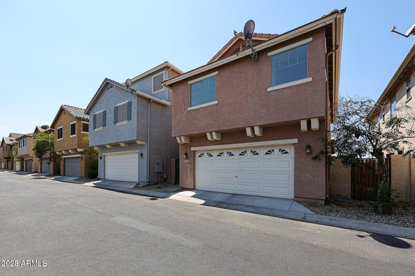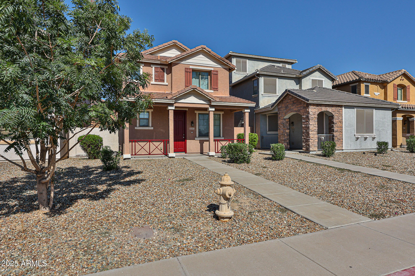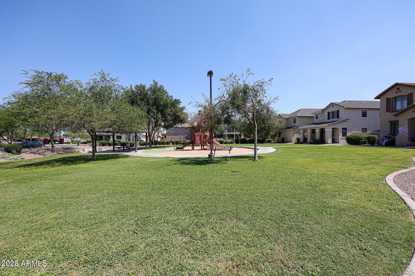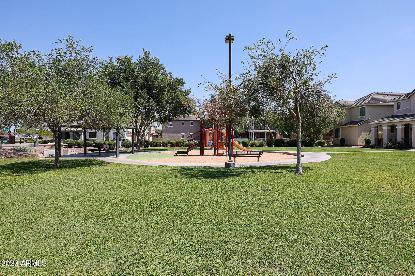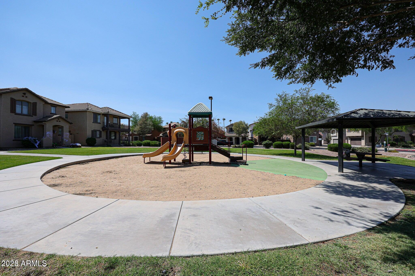$345,000 - 6843 S 9th Avenue, Phoenix
- 3
- Bedrooms
- 3
- Baths
- 1,639
- SQ. Feet
- 0.02
- Acres
Spacious 3 bed, 2.5 bath two story home with fresh interior paint throughout. Open floor plan, high ceilings, and a kitchen with cherry wood cabinets, pantry, and included appliances. Half bath downstairs with custom tile. Upstairs features laundry hookups, linen storage, and roomy bedrooms. Large master suite offers dual sinks, garden tub, walk-in shower, private toilet room, and a large walk-in closet. Private yard, tile roof, 2 car garage. Water heater is a few years old. HOA includes front yard maintenance! Community park with grass and playground. Close to major freeways like the I-10 and I-17, shopping, dining, hospitals, schools, beautiful South Mountain trailheads, and South Mountain Park. Close to Downtown Phoenix & Sky Harbor Airport. Come take a look at this beautiful home!
Essential Information
-
- MLS® #:
- 6881458
-
- Price:
- $345,000
-
- Bedrooms:
- 3
-
- Bathrooms:
- 3.00
-
- Square Footage:
- 1,639
-
- Acres:
- 0.02
-
- Year Built:
- 2007
-
- Type:
- Residential
-
- Sub-Type:
- Single Family Residence
-
- Style:
- Ranch
-
- Status:
- Active
Community Information
-
- Address:
- 6843 S 9th Avenue
-
- Subdivision:
- DESERT BREEZE
-
- City:
- Phoenix
-
- County:
- Maricopa
-
- State:
- AZ
-
- Zip Code:
- 85041
Amenities
-
- Amenities:
- Playground, Biking/Walking Path
-
- Utilities:
- SRP
-
- Parking Spaces:
- 4
-
- Parking:
- Garage Door Opener, Direct Access
-
- # of Garages:
- 2
-
- View:
- Mountain(s)
-
- Pool:
- None
Interior
-
- Interior Features:
- High Speed Internet, Double Vanity, Upstairs, Eat-in Kitchen, Pantry, Full Bth Master Bdrm, Separate Shwr & Tub, Laminate Counters
-
- Appliances:
- Electric Cooktop
-
- Heating:
- Electric
-
- Cooling:
- Central Air, Ceiling Fan(s), Programmable Thmstat
-
- Fireplaces:
- None
-
- # of Stories:
- 2
Exterior
-
- Exterior Features:
- Playground
-
- Lot Description:
- Desert Front, Natural Desert Back
-
- Windows:
- Dual Pane
-
- Roof:
- Tile
-
- Construction:
- Stucco, Wood Frame
School Information
-
- District:
- Phoenix Union High School District
-
- Elementary:
- V H Lassen Elementary School
-
- Middle:
- John R Davis School
-
- High:
- Cesar Chavez High School
Listing Details
- Listing Office:
- Homesmart
