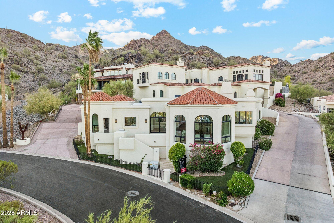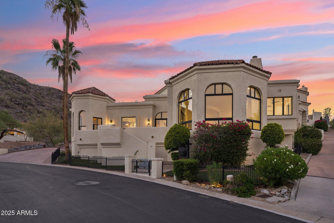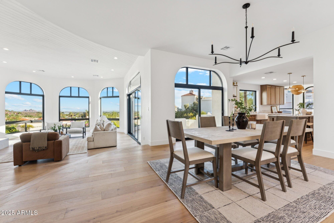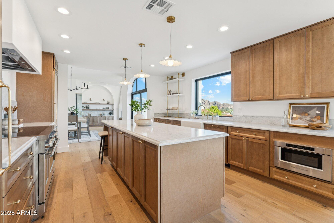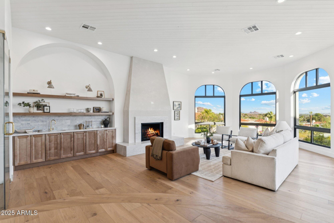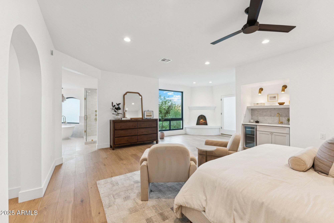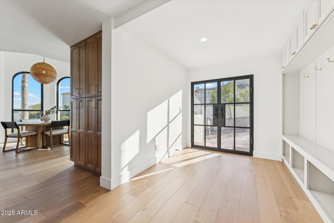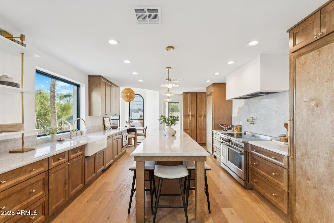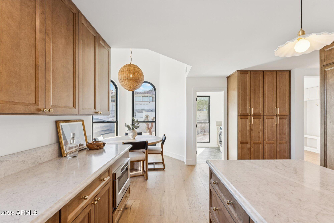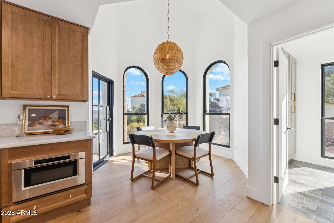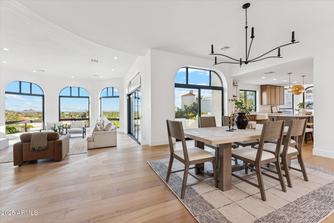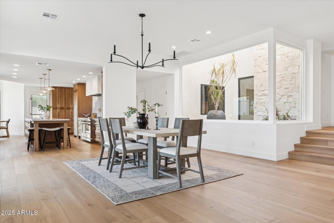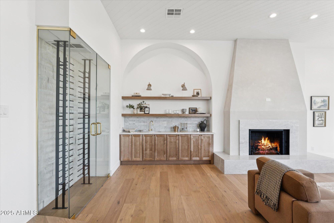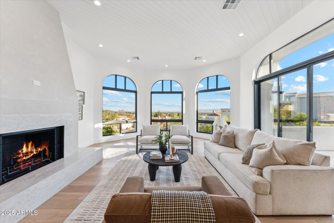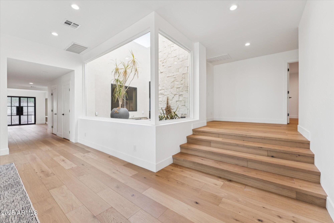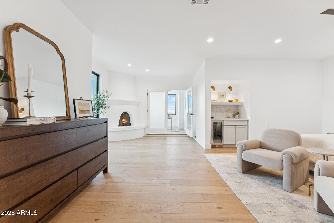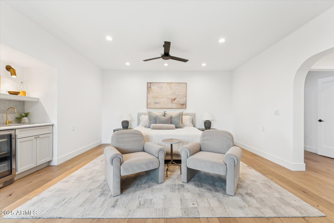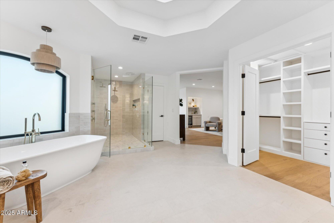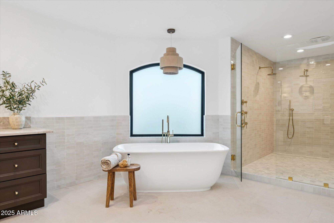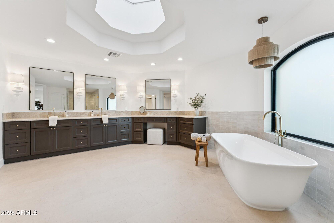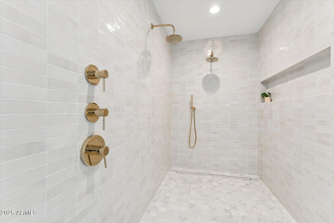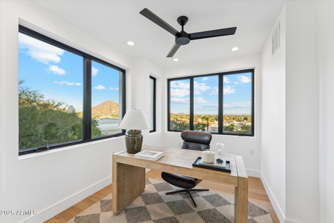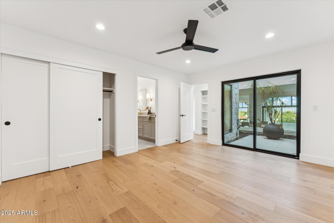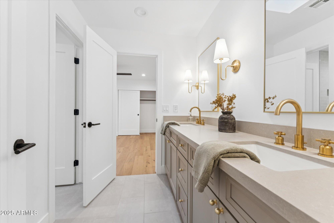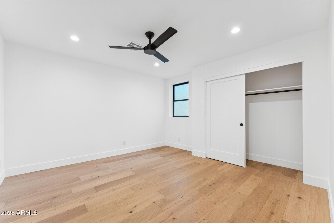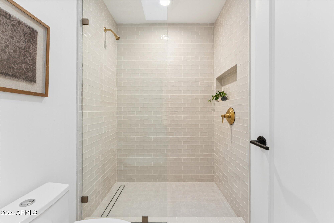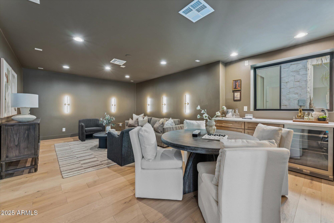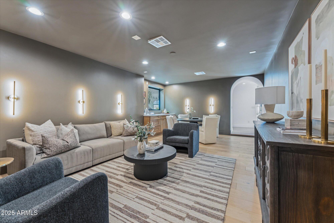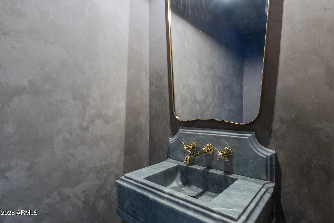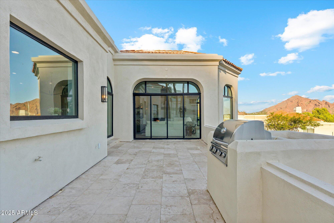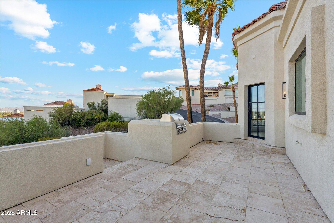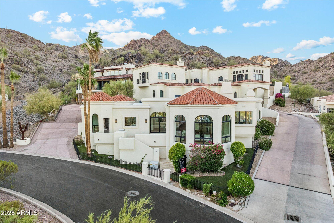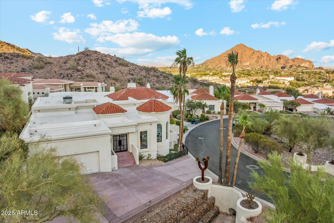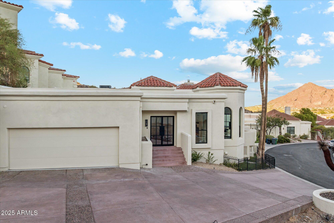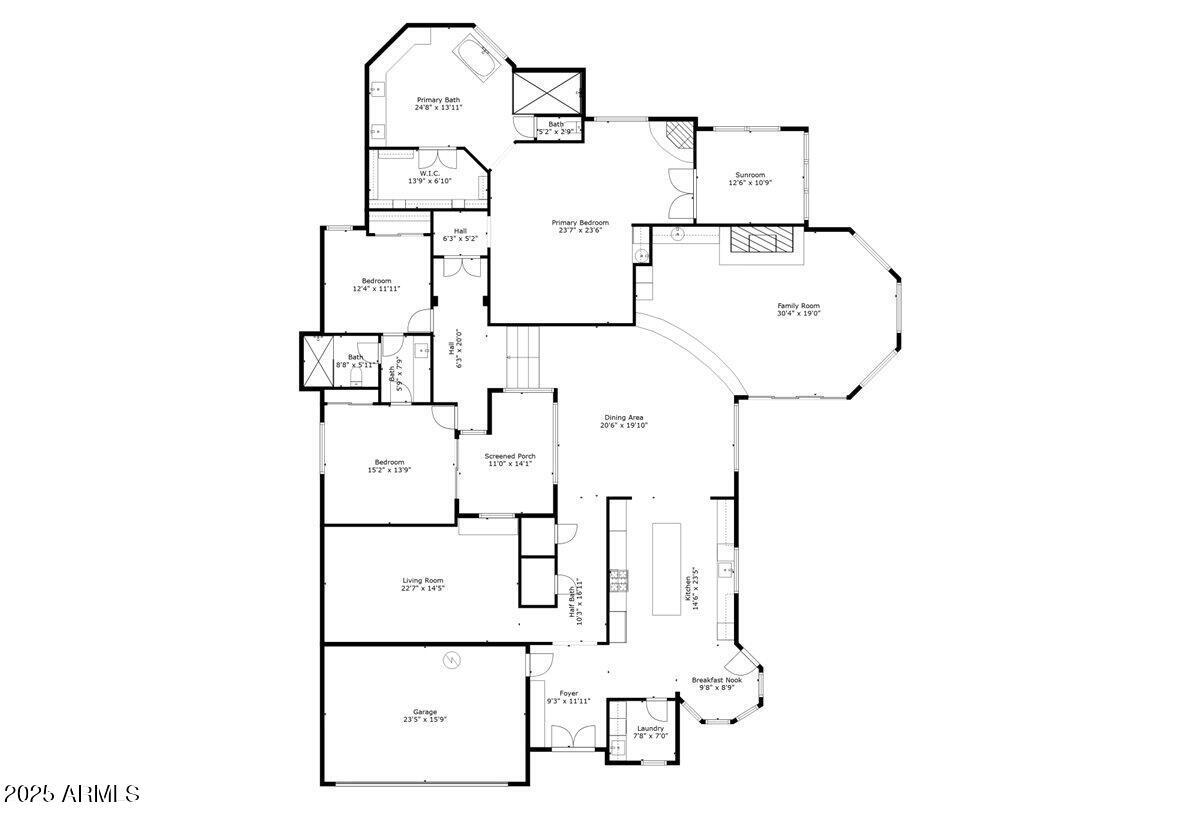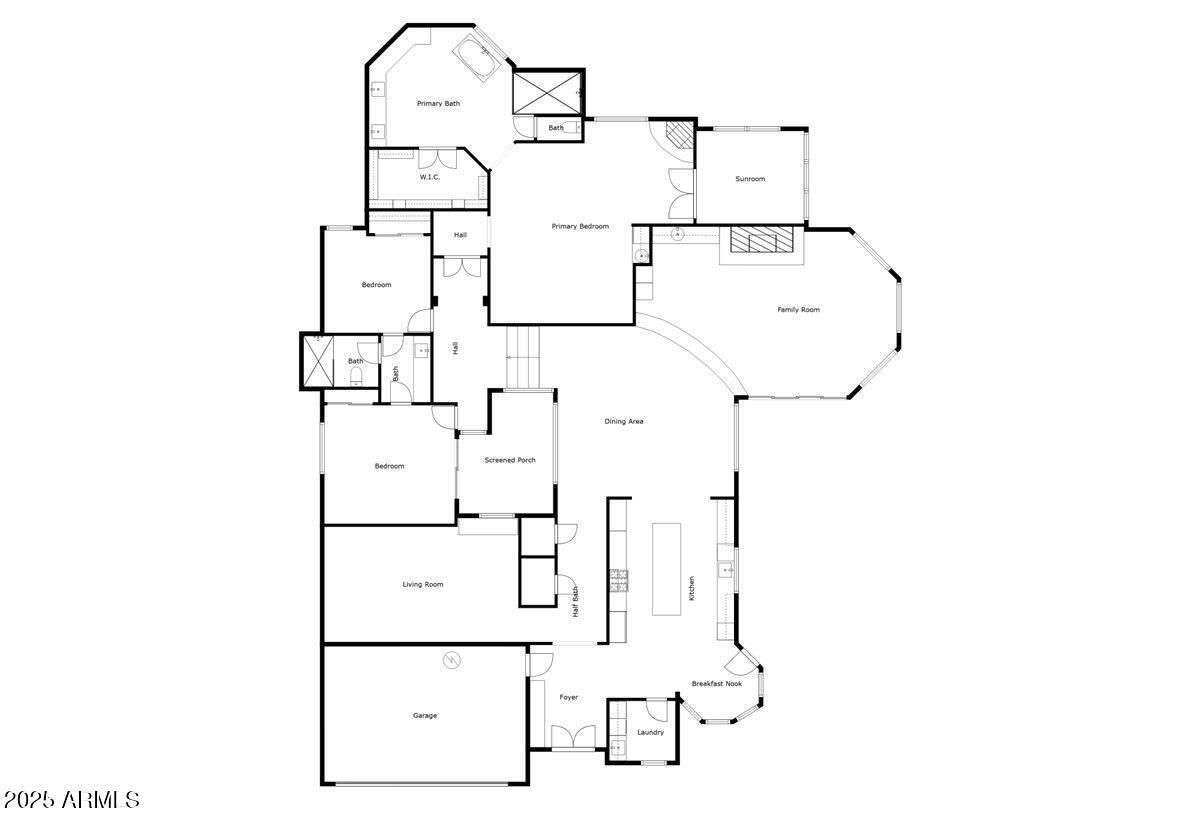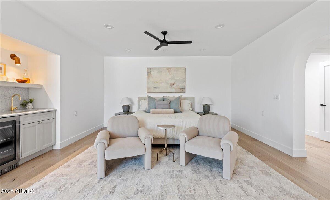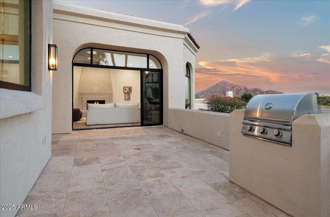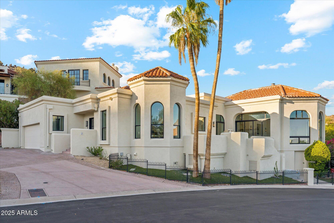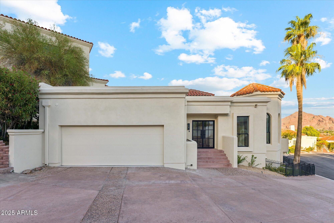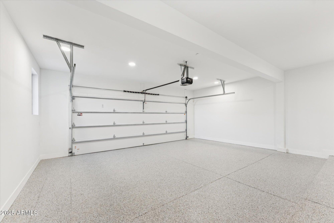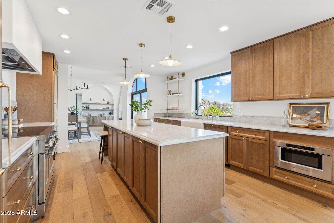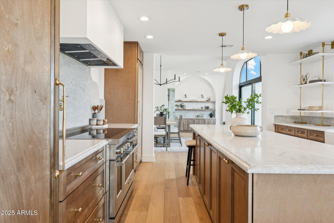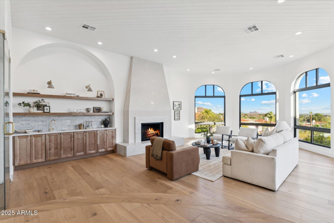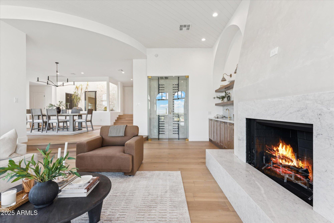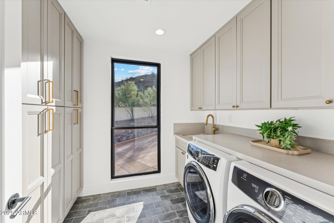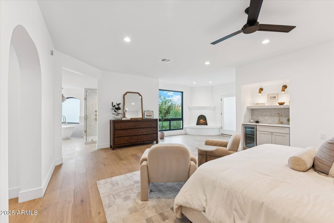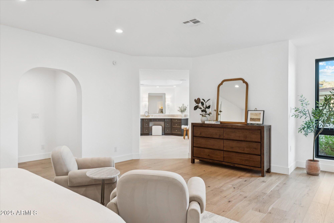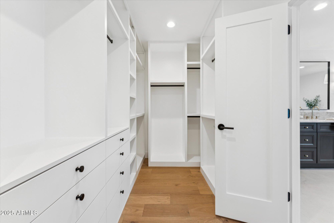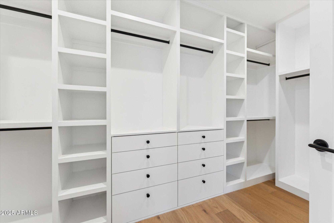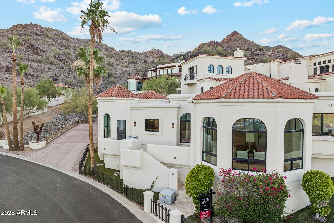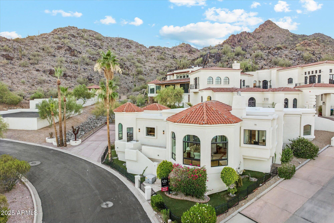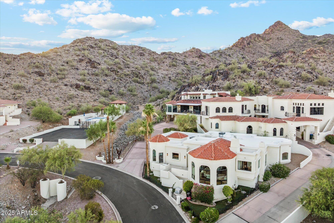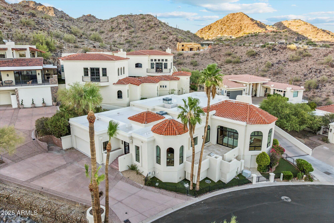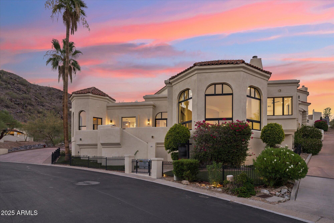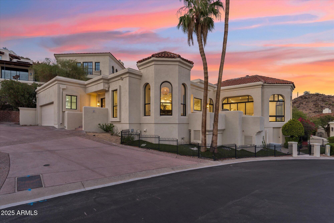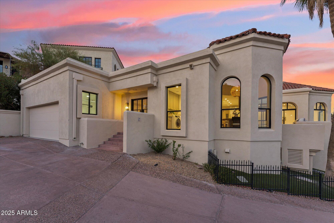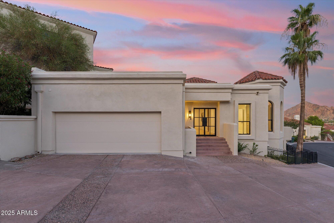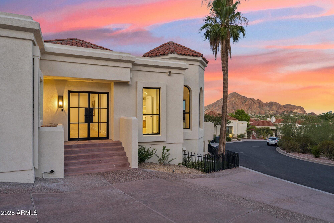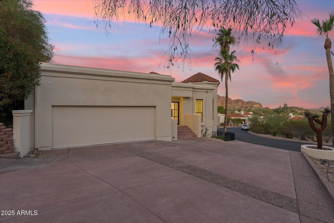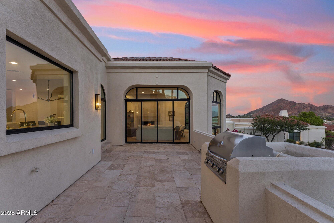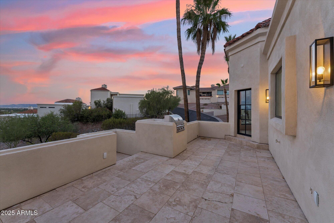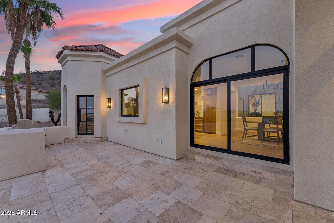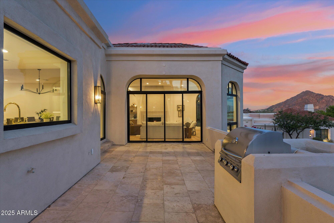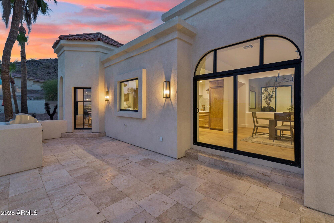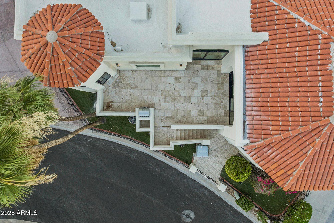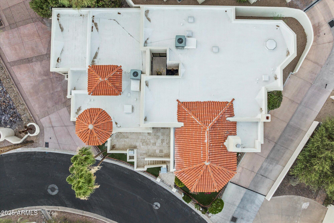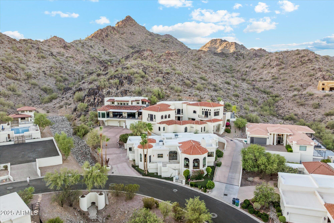$2,489,000 - 3800 E Lincoln Drive (unit 54), Phoenix
- 3
- Bedrooms
- 3
- Baths
- 3,912
- SQ. Feet
- 0.15
- Acres
Mountain-Top Masterpiece in an Exclusive 24-Hour Guard-Gated Community. Perched atop one of the most breathtaking locations, 3800 E Lincoln Dr #54 is a newly remodeled masterpiece that redefines luxury living. Nestled within an extremely exclusive 24-hour guard-gated community, this expansive three-bedroom, three-bathroom estate offers both privacy and sophistication. Thoughtfully designed with hand-picked natural stone finishes, the home seamlessly blends elegance and comfort, while floor-to-ceiling windows showcase some of the most spectacular views in the state. The massive primary suite is a true sanctuary, featuring its own wet bar and coffee station for ultimate convenience. A dedicated yoga or reading room offers a tranquil retreat within the suite. A beautifully designed parlor
Essential Information
-
- MLS® #:
- 6881506
-
- Price:
- $2,489,000
-
- Bedrooms:
- 3
-
- Bathrooms:
- 3.00
-
- Square Footage:
- 3,912
-
- Acres:
- 0.15
-
- Year Built:
- 1987
-
- Type:
- Residential
-
- Sub-Type:
- Single Family Residence
-
- Style:
- Spanish
-
- Status:
- Active
Community Information
-
- Address:
- 3800 E Lincoln Drive (unit 54)
-
- Subdivision:
- ESTATE ANTIGUA 2ND AMD
-
- City:
- Phoenix
-
- County:
- Maricopa
-
- State:
- AZ
-
- Zip Code:
- 85018
Amenities
-
- Amenities:
- Pickleball, Gated, Community Pool, Guarded Entry, Tennis Court(s)
-
- Utilities:
- APS
-
- Parking Spaces:
- 2
-
- Parking:
- Attch'd Gar Cabinets
-
- # of Garages:
- 2
-
- View:
- City Light View(s), Mountain(s)
-
- Pool:
- None
Interior
-
- Interior Features:
- High Speed Internet, Granite Counters, Double Vanity, Eat-in Kitchen, 9+ Flat Ceilings, Kitchen Island, Pantry, Full Bth Master Bdrm, Separate Shwr & Tub, Tub with Jets
-
- Appliances:
- Electric Cooktop
-
- Heating:
- Electric
-
- Cooling:
- Central Air, Ceiling Fan(s)
-
- Fireplace:
- Yes
-
- Fireplaces:
- 2 Fireplace, Living Room, Master Bedroom
-
- # of Stories:
- 1
Exterior
-
- Exterior Features:
- Storage, Built-in Barbecue
-
- Lot Description:
- Synthetic Grass Frnt
-
- Roof:
- Tile, Foam
-
- Construction:
- Stucco, Wood Frame, Painted
School Information
-
- District:
- Phoenix Union High School District
-
- Elementary:
- Biltmore Preparatory Academy
-
- Middle:
- Biltmore Preparatory Academy
-
- High:
- Camelback High School
Listing Details
- Listing Office:
- Compass
